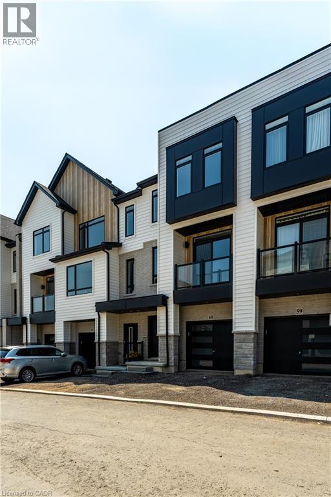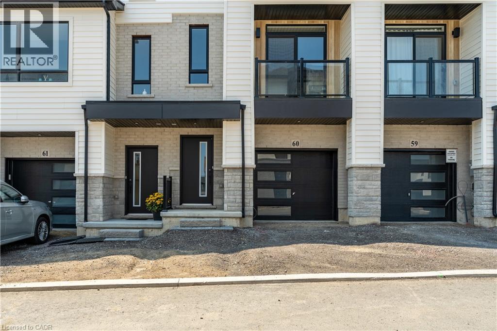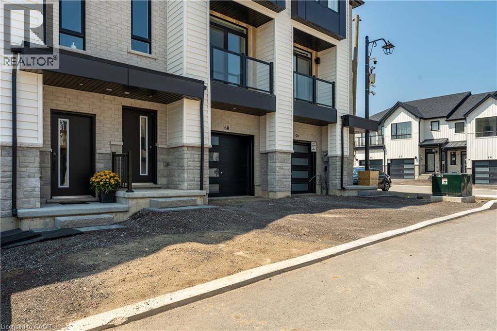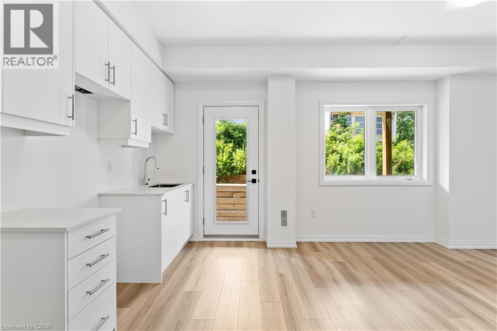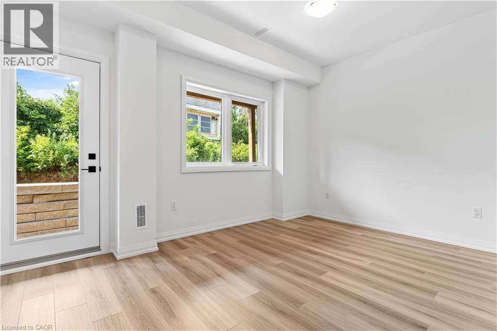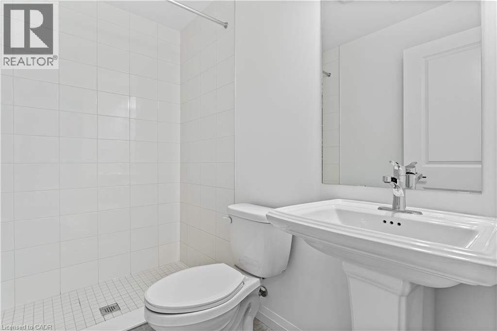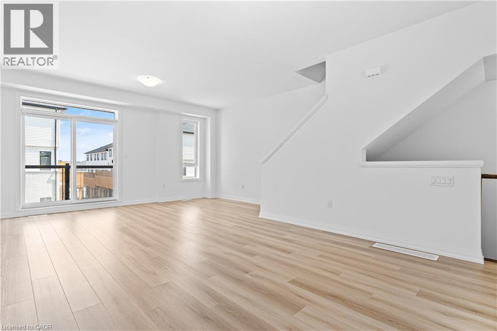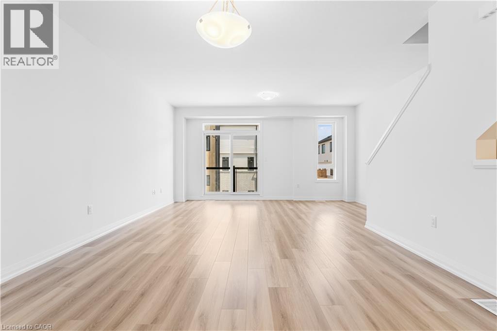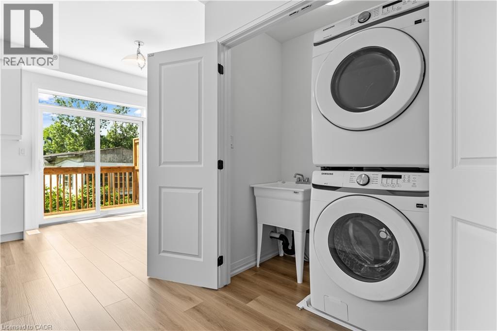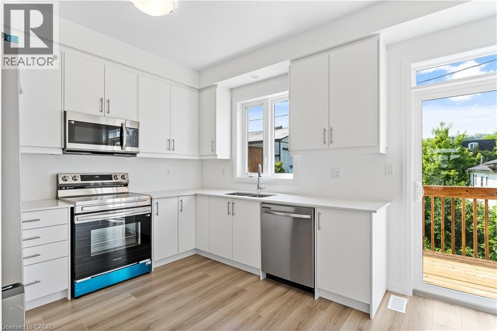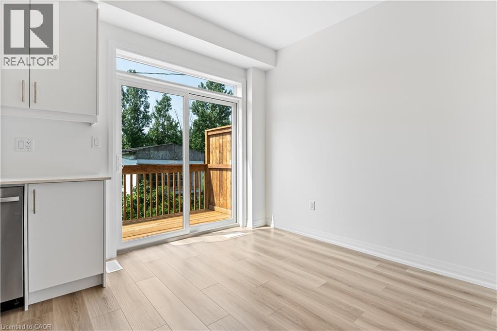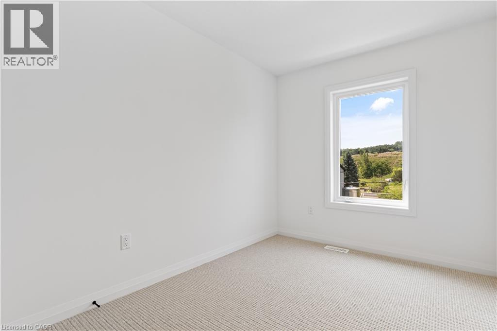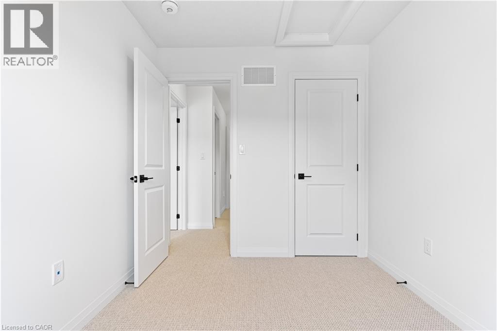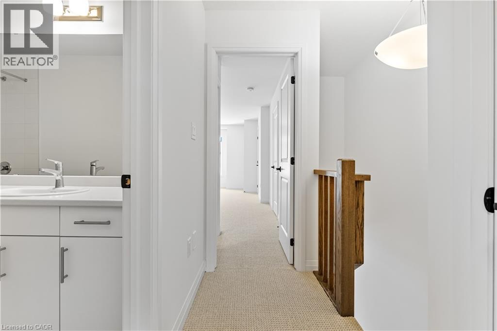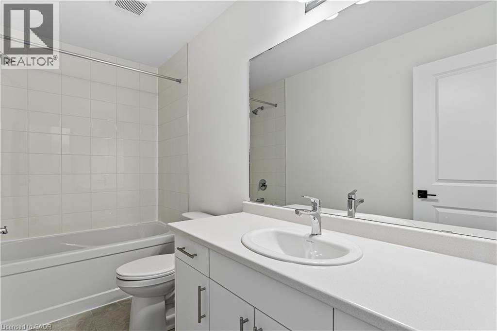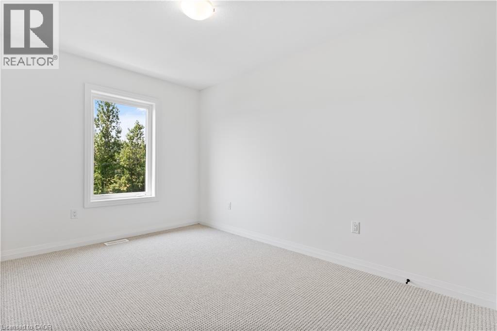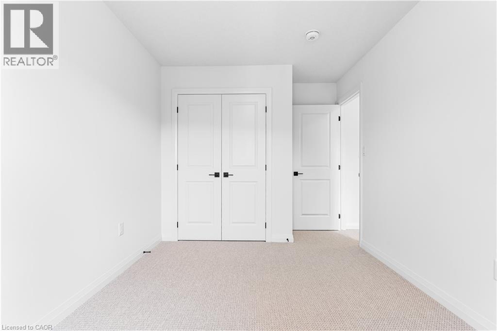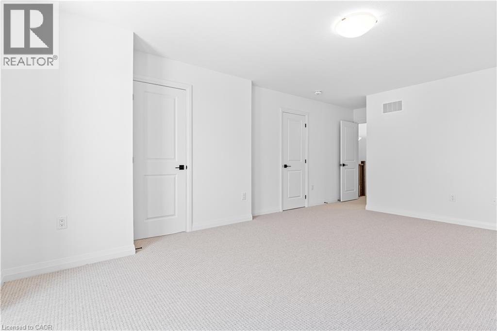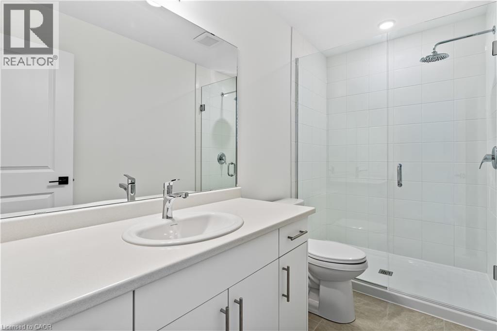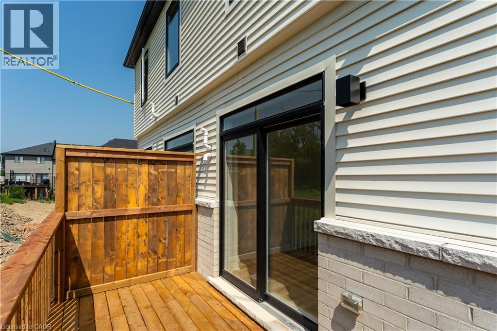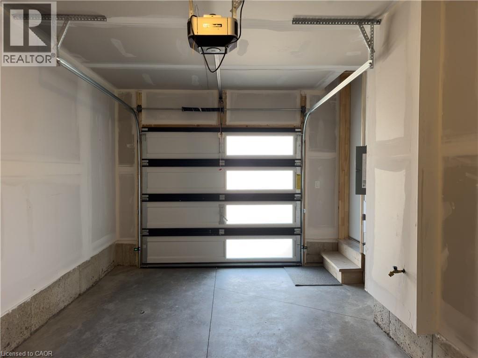4040 Mountain Street Unit# 60 Beamsville, Ontario L3J 2J6
$2,850 MonthlyInsurance
Experience elevated living in this brand-new 3-story townhome featuring 3 spacious bedrooms, 3.5 luxurious bathrooms, and over 2,000 sqft of thoughtfully designed living space. Nestled in a beautiful, family-friendly neighborhood, this modern home offers open-concept living, high-end finishes, and plenty of natural light. Every level is crafted for comfort, style, and function—perfect for today's lifestyle. Welcome home to space, sophistication, and a place you’ll be proud to call yours. (id:63008)
Property Details
| MLS® Number | 40781211 |
| Property Type | Single Family |
| AmenitiesNearBy | Park, Playground, Public Transit, Schools, Shopping |
| CommunityFeatures | Community Centre, School Bus |
| EquipmentType | Other, Water Heater |
| Features | Conservation/green Belt, Automatic Garage Door Opener |
| ParkingSpaceTotal | 2 |
| RentalEquipmentType | Other, Water Heater |
Building
| BathroomTotal | 4 |
| BedroomsAboveGround | 3 |
| BedroomsTotal | 3 |
| Appliances | Dishwasher, Dryer, Microwave, Refrigerator, Stove, Washer, Garage Door Opener |
| ArchitecturalStyle | 3 Level |
| BasementType | None |
| ConstructionStyleAttachment | Attached |
| CoolingType | Central Air Conditioning |
| ExteriorFinish | Aluminum Siding, Brick, Vinyl Siding |
| HalfBathTotal | 1 |
| HeatingType | Forced Air |
| StoriesTotal | 3 |
| SizeInterior | 2024 Sqft |
| Type | Row / Townhouse |
| UtilityWater | Municipal Water |
Parking
| Attached Garage |
Land
| Acreage | No |
| LandAmenities | Park, Playground, Public Transit, Schools, Shopping |
| Sewer | Municipal Sewage System |
| SizeFrontage | 25 Ft |
| SizeTotalText | Under 1/2 Acre |
| ZoningDescription | R1 |
Rooms
| Level | Type | Length | Width | Dimensions |
|---|---|---|---|---|
| Second Level | Kitchen | 17'2'' x 11'2'' | ||
| Second Level | Laundry Room | Measurements not available | ||
| Second Level | 2pc Bathroom | Measurements not available | ||
| Second Level | Dining Room | 13'7'' x 11'4'' | ||
| Second Level | Great Room | 17'3'' x 11'10'' | ||
| Third Level | 3pc Bathroom | Measurements not available | ||
| Third Level | Bedroom | 17'10'' x 13'9'' | ||
| Third Level | 3pc Bathroom | Measurements not available | ||
| Third Level | Bedroom | 10'6'' x 8'10'' | ||
| Third Level | Bedroom | 11'11'' x 8'10'' | ||
| Lower Level | 3pc Bathroom | Measurements not available | ||
| Lower Level | Bonus Room | 17'4'' x 11'0'' |
https://www.realtor.ca/real-estate/29016436/4040-mountain-street-unit-60-beamsville
Brooke Leslie
Salesperson
3185 Harvester Rd, Unit #1
Burlington, Ontario L7N 3N8

