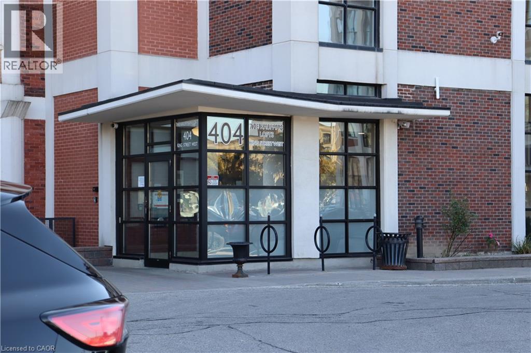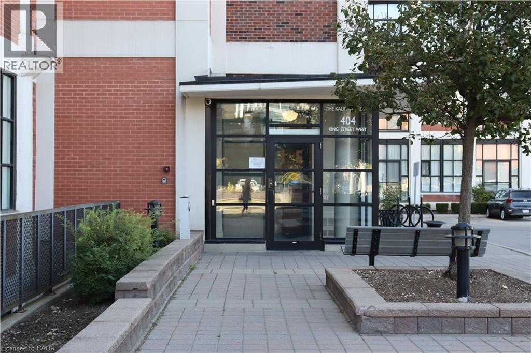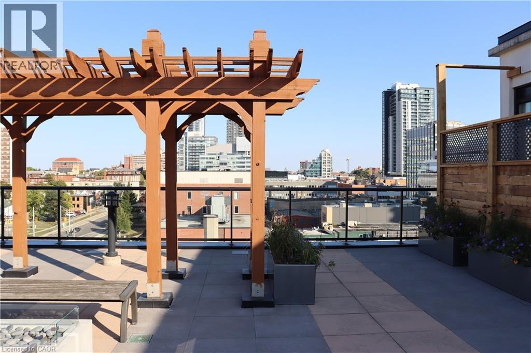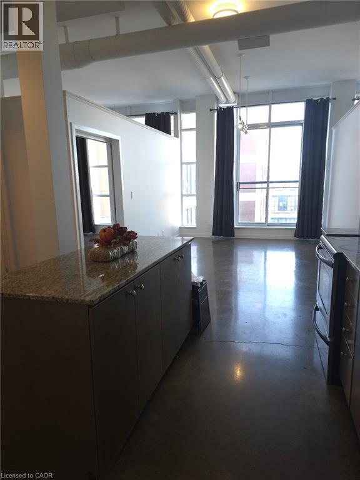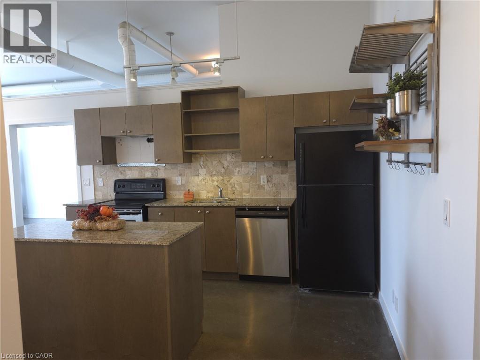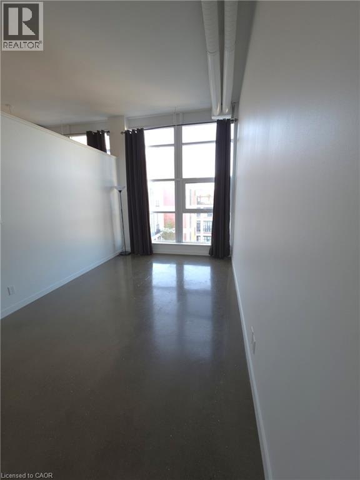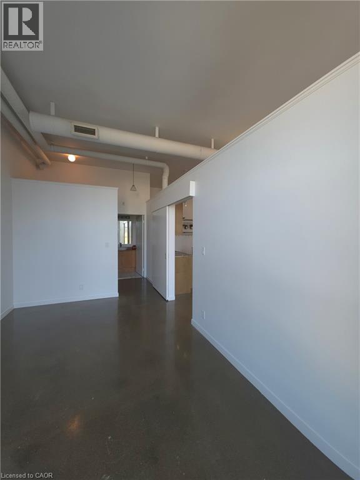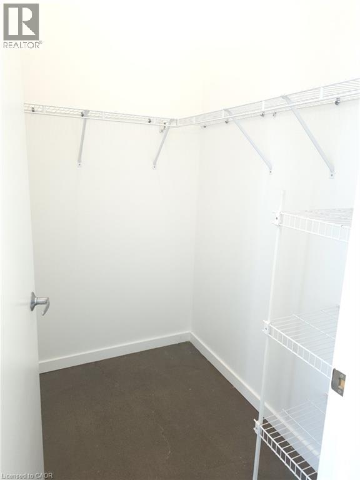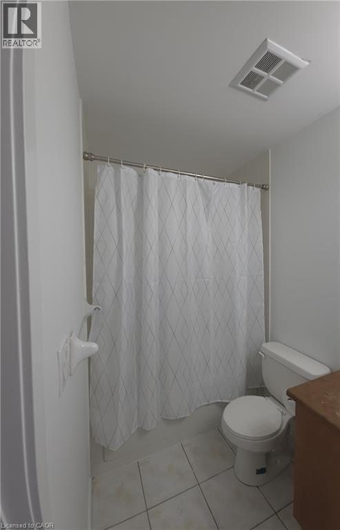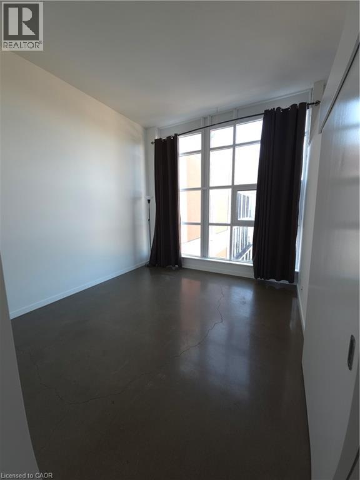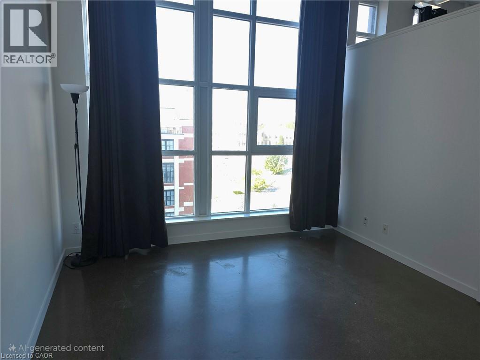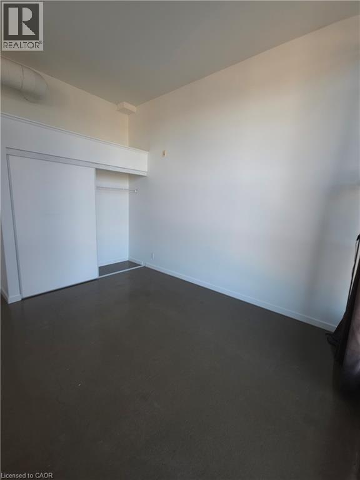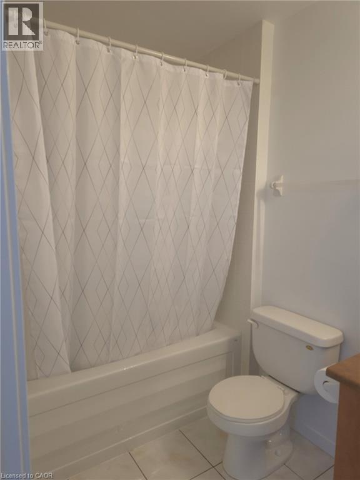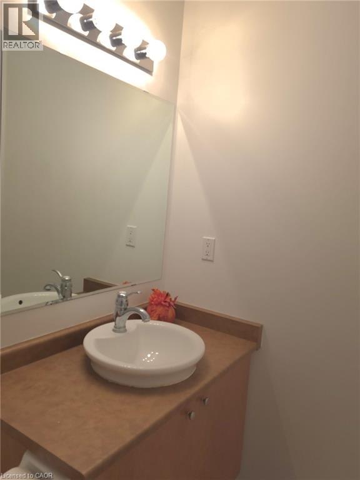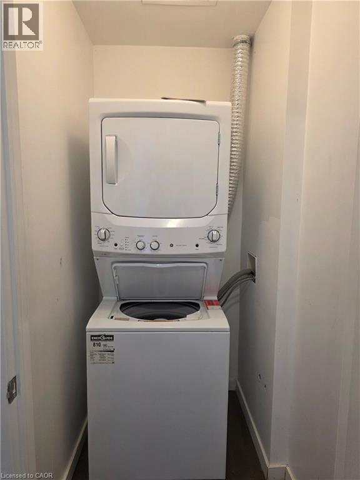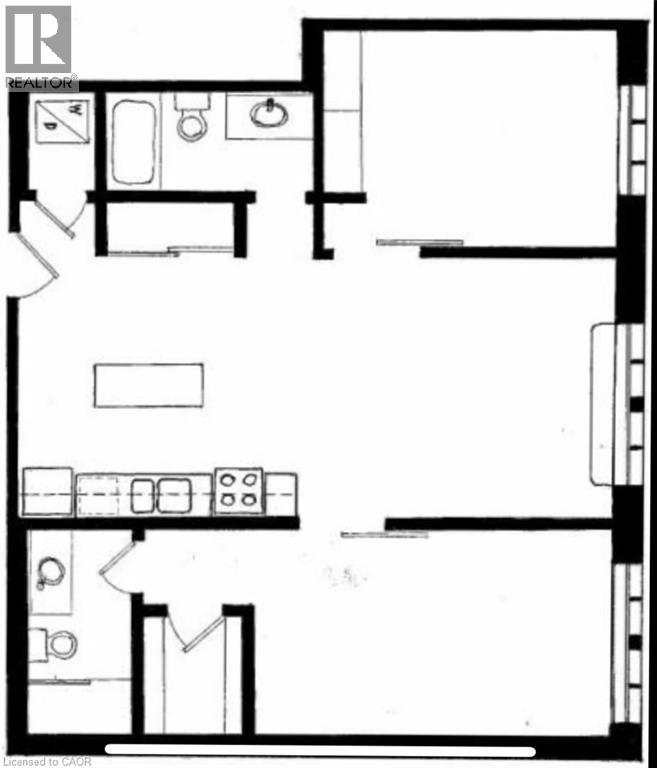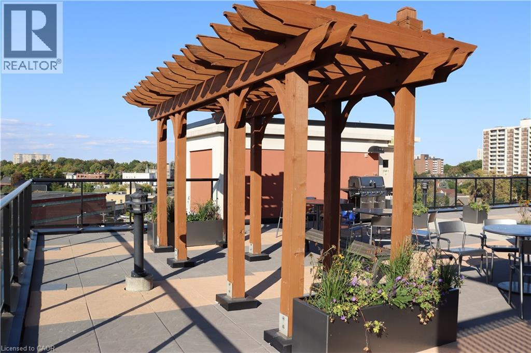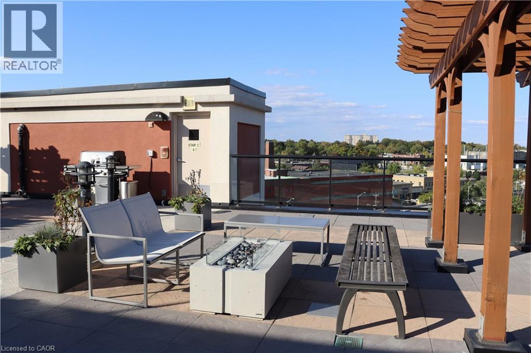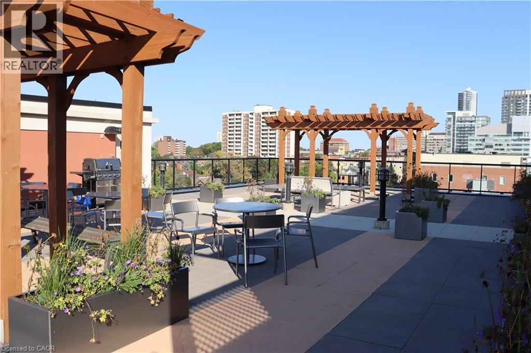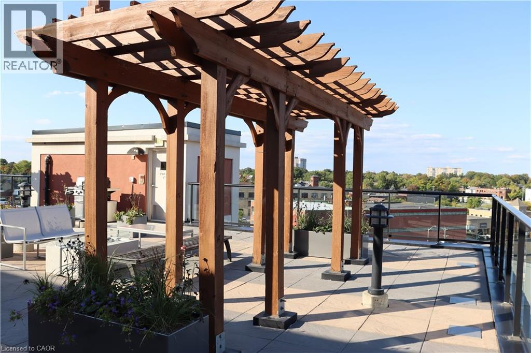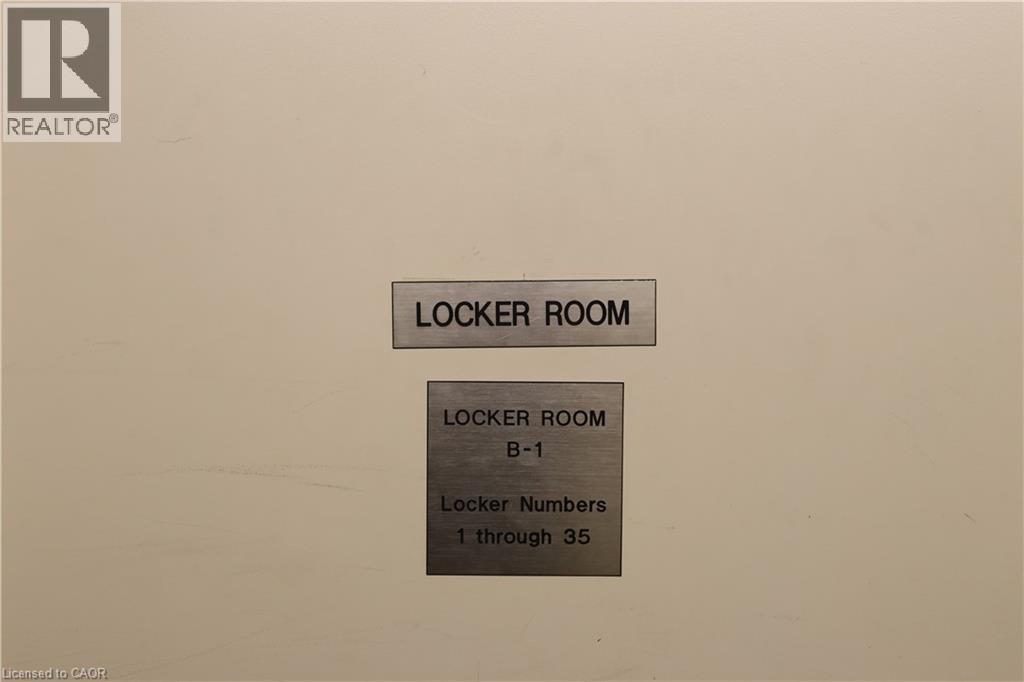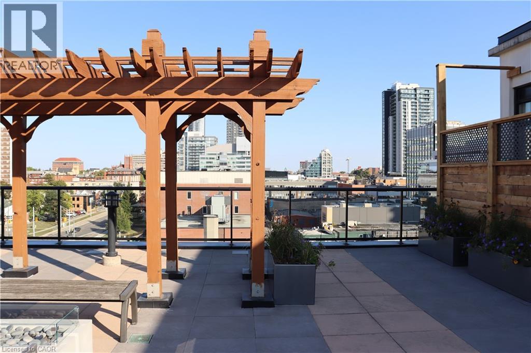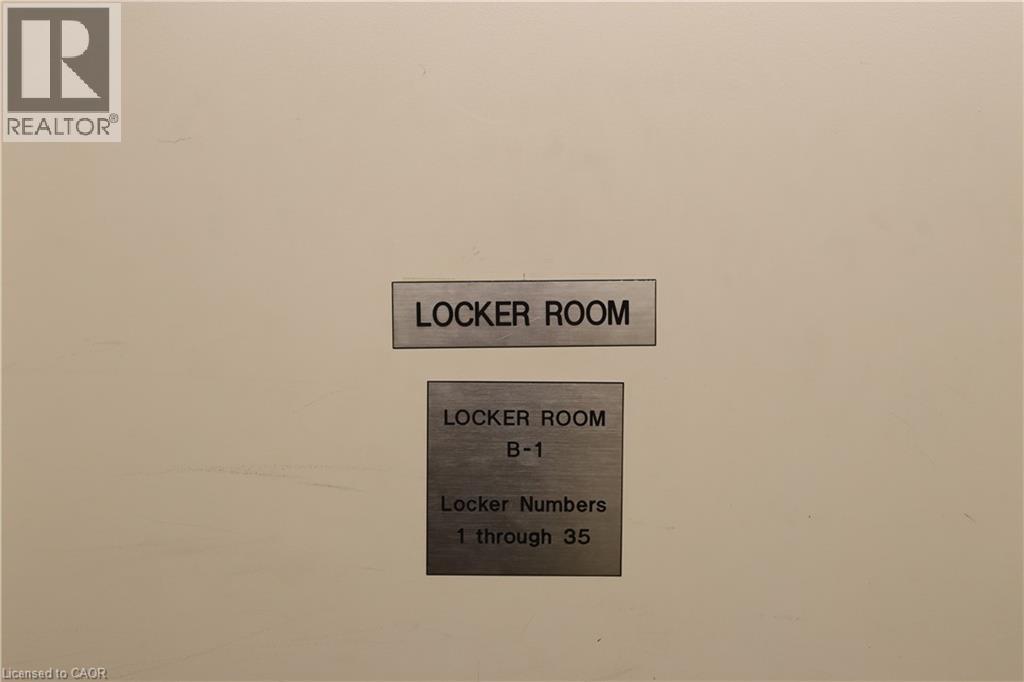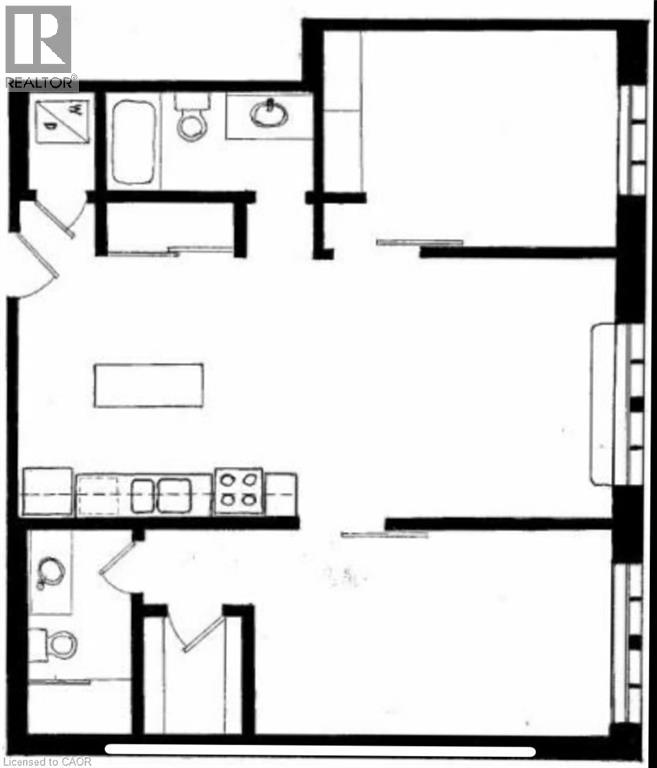404 King Street W Unit# 620 Kitchener, Ontario N2G 4Z9
$2,500 MonthlyInsurance, Common Area Maintenance, Heat, Landscaping, Water, Parking
Exciting Lease Alert! Step into the ultimate urban oasis at Kaufman Lofts in the heart of Kitchener’s vibrant Innovation District! This 2-bed, 2-bath suite awaits – boasting a primo location that can’t be beaten! Picture yourself in this sun-soaked gem, featuring concrete floors, high ceilings, and massive windows that make the space pop with natural light! Plus, enjoy the convenience of in-suite laundry, 2 parking spots, storage locker, and access to the stunning rooftop terrace for top-tier relaxation or entertainment! Just a skip away from The Tannery, LRT station, D2L, MioVision, Vidyard, U of Waterloo’s Health Campus, Victoria Park, and tons of trendy spots! Don’t miss your chance to experience the perfect combo of style, location, and amenities at the Kaufman Lofts! Grab this fabulous opportunity while it’s hot! (id:63008)
Property Details
| MLS® Number | 40769124 |
| Property Type | Single Family |
| AmenitiesNearBy | Airport, Park, Public Transit, Shopping |
| CommunicationType | Internet Access |
| EquipmentType | None |
| ParkingSpaceTotal | 2 |
| RentalEquipmentType | None |
| StorageType | Locker |
Building
| BathroomTotal | 2 |
| BedroomsAboveGround | 2 |
| BedroomsTotal | 2 |
| Appliances | Dryer, Refrigerator, Stove, Washer, Microwave Built-in |
| BasementType | None |
| ConstructionStyleAttachment | Attached |
| CoolingType | Central Air Conditioning |
| ExteriorFinish | Brick |
| HeatingFuel | Natural Gas |
| HeatingType | Forced Air, Heat Pump |
| StoriesTotal | 1 |
| SizeInterior | 980 Sqft |
| Type | Apartment |
| UtilityWater | Municipal Water |
Land
| Acreage | No |
| LandAmenities | Airport, Park, Public Transit, Shopping |
| Sewer | Municipal Sewage System |
| SizeTotalText | Unknown |
| ZoningDescription | Sga - 3 |
Rooms
| Level | Type | Length | Width | Dimensions |
|---|---|---|---|---|
| Main Level | Laundry Room | Measurements not available | ||
| Main Level | 4pc Bathroom | Measurements not available | ||
| Main Level | Bedroom | 14'2'' x 9'6'' | ||
| Main Level | Full Bathroom | Measurements not available | ||
| Main Level | Primary Bedroom | 16'3'' x 9'6'' | ||
| Main Level | Living Room | 13'8'' x 11'6'' | ||
| Main Level | Kitchen | 13'7'' x 12'8'' |
Utilities
| Cable | Available |
| Telephone | Available |
https://www.realtor.ca/real-estate/28854686/404-king-street-w-unit-620-kitchener
Sharon Nanson
Salesperson
71 Weber Street E., Unit B
Kitchener, Ontario N2H 1C6
Monique Roes
Salesperson
71 Weber Street E., Unit B
Kitchener, Ontario N2H 1C6

