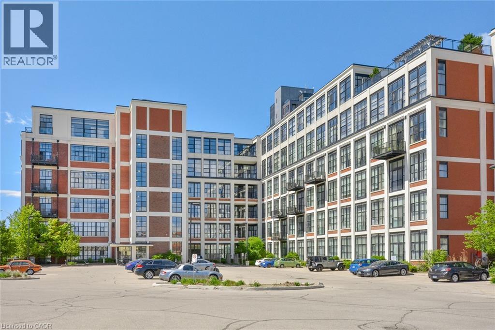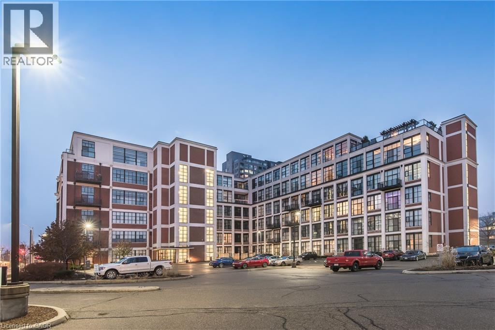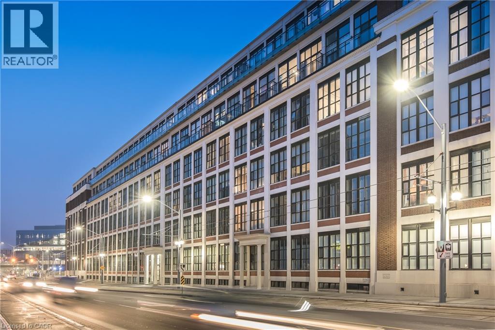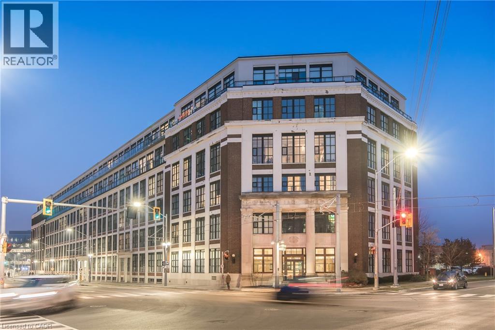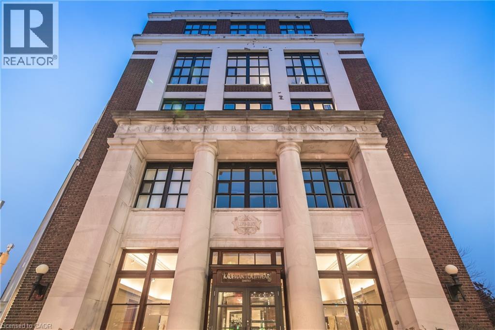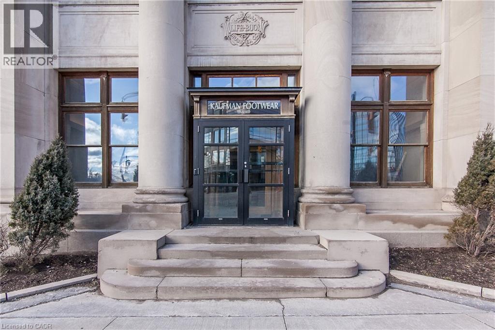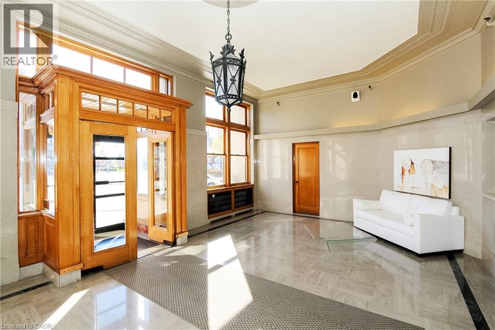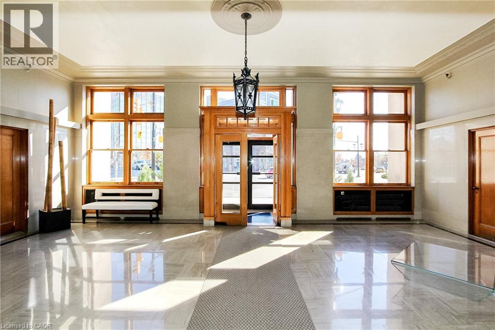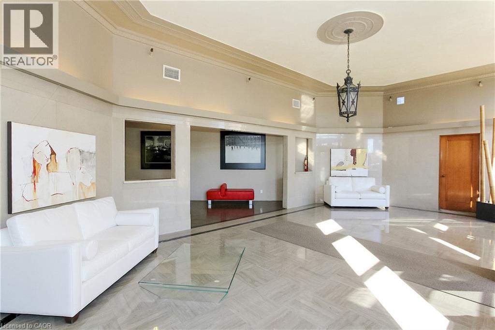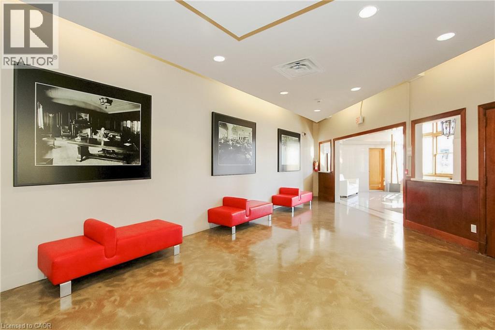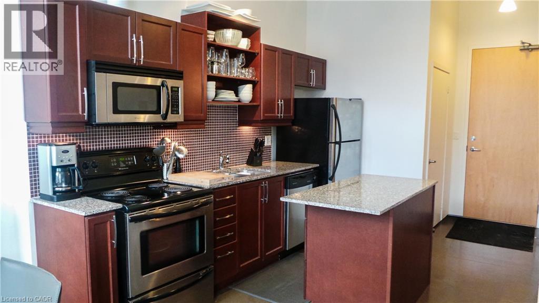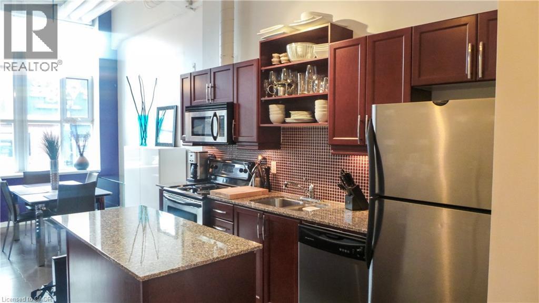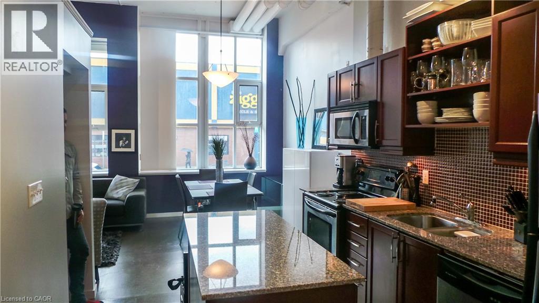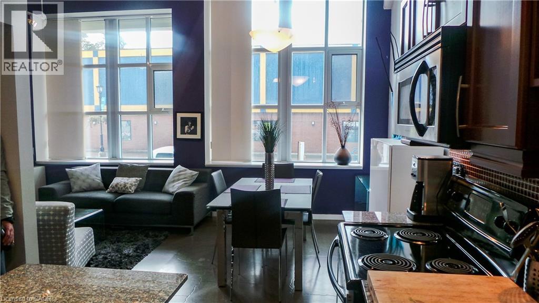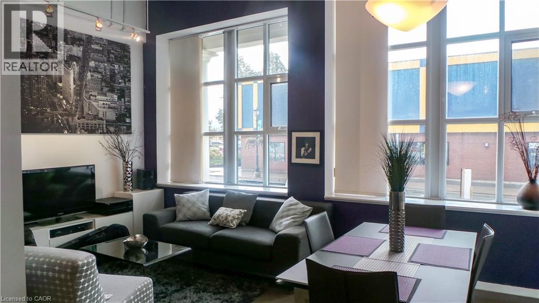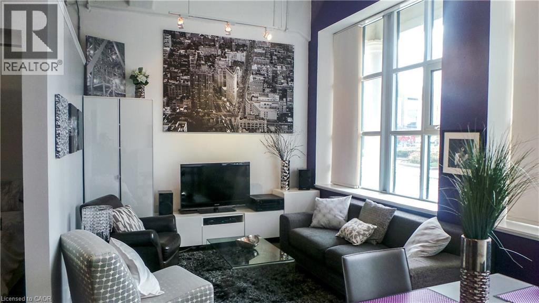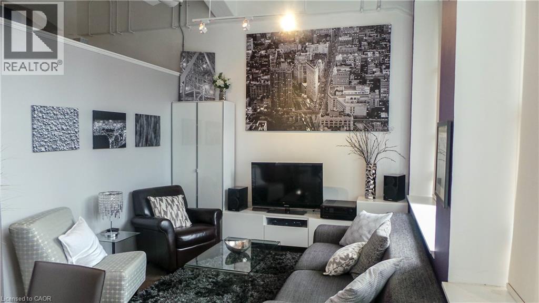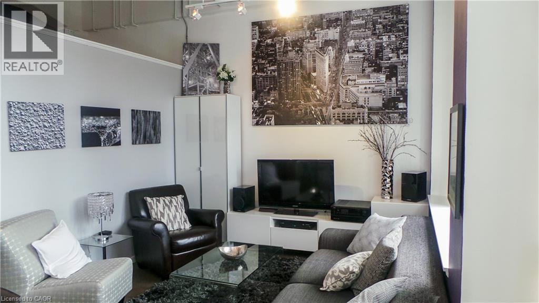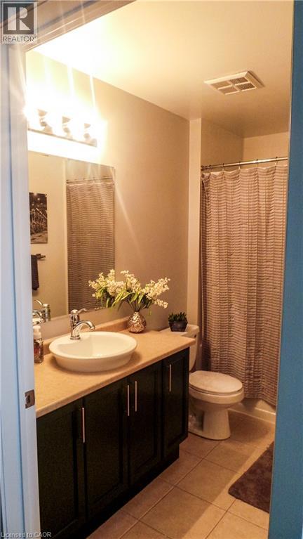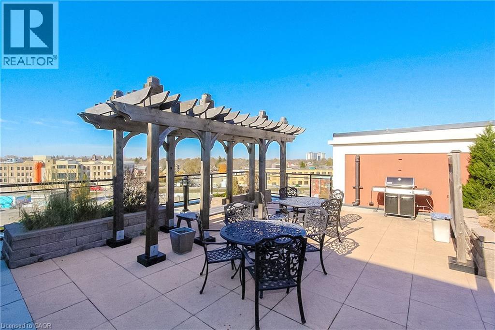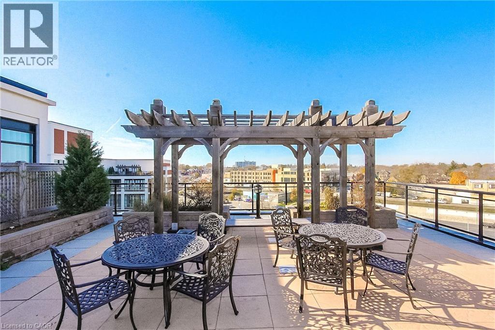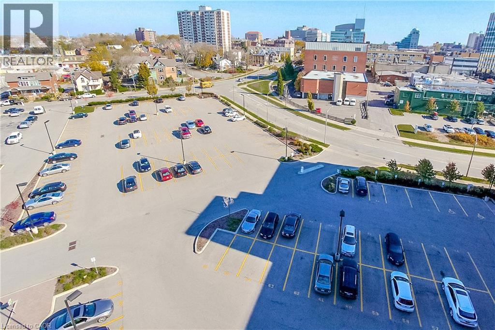404 King Street W Unit# 118 Kitchener, Ontario N2G 4Z9
$1,900 MonthlyHeat, Property Management, Water, Exterior Maintenance
Welcome to the Kaufman Lofts, where style and convenience meet in the heart of Kitchener’s Innovation District. This spectacular 1-bed, 1-bath, approx. 600 SF south-facing suite is now available for lease, offering the perfect blend of modern finishes and an unbeatable location. Step inside to discover a bright, open-concept layout with polished concrete floors, soaring ceilings, and expansive windows that flood the space with natural light. The kitchen is equipped with granite countertops, a centre island, and an undermount sink—designed to be both functional and stylish. Additional features include in-suite laundry, 1 parking space, and access to the building’s beautifully landscaped rooftop terrace with BBQs, ideal for relaxing or entertaining. Just steps from the Tannery, Google, the LRT station, D2L, MyoVision, Vidyard, the University of Waterloo’s Integrated Health Campus (School of Pharmacy and the Michael G. DeGroote School of Medicine, a partnership with McMaster University), Victoria Park, and a wide variety of restaurants, pubs, cafés, and boutique shops. Whether you’re looking for convenience, connectivity, or lifestyle, this location has it all. With its combination of design, location, and amenities, this opportunity at the Kaufman Lofts is one you won’t want to miss. (id:63008)
Property Details
| MLS® Number | 40764660 |
| Property Type | Single Family |
| AmenitiesNearBy | Golf Nearby, Hospital, Park, Place Of Worship, Playground, Public Transit, Schools, Shopping |
| CommunityFeatures | High Traffic Area, Community Centre |
| Features | Southern Exposure, Conservation/green Belt, Paved Driveway |
| ParkingSpaceTotal | 1 |
| StorageType | Locker |
| ViewType | City View |
Building
| BathroomTotal | 1 |
| BedroomsAboveGround | 1 |
| BedroomsTotal | 1 |
| Amenities | Party Room |
| Appliances | Dishwasher, Dryer, Refrigerator, Stove, Washer |
| BasementType | None |
| ConstructedDate | 2006 |
| ConstructionStyleAttachment | Attached |
| CoolingType | Central Air Conditioning |
| ExteriorFinish | Brick |
| FireProtection | Smoke Detectors |
| HeatingFuel | Electric |
| HeatingType | Heat Pump |
| StoriesTotal | 1 |
| SizeInterior | 600 Sqft |
| Type | Apartment |
| UtilityWater | Municipal Water |
Parking
| Visitor Parking |
Land
| AccessType | Highway Access, Rail Access |
| Acreage | No |
| LandAmenities | Golf Nearby, Hospital, Park, Place Of Worship, Playground, Public Transit, Schools, Shopping |
| LandscapeFeatures | Landscaped |
| Sewer | Municipal Sewage System |
| SizeTotalText | Unknown |
| ZoningDescription | Sga-3 |
Rooms
| Level | Type | Length | Width | Dimensions |
|---|---|---|---|---|
| Main Level | Kitchen | 10'0'' x 11'0'' | ||
| Main Level | 4pc Bathroom | Measurements not available | ||
| Main Level | Living Room | 10'0'' x 11'0'' | ||
| Main Level | Bedroom | 9'6'' x 8'5'' |
https://www.realtor.ca/real-estate/28806379/404-king-street-w-unit-118-kitchener
Becky Deutschmann
Salesperson
83 Erb Street W, Suite B
Waterloo, Ontario N2L 6C2
Drew Dickinson
Salesperson
83 Erb St.w.
Waterloo, Ontario N2L 6C2

