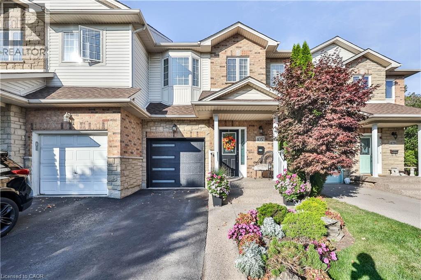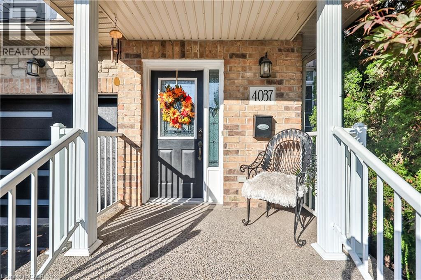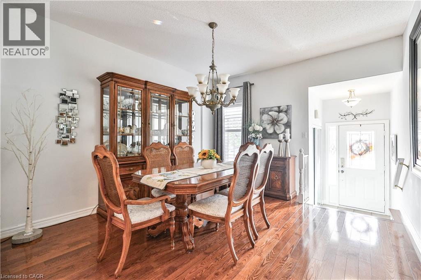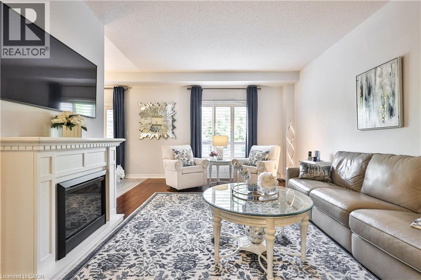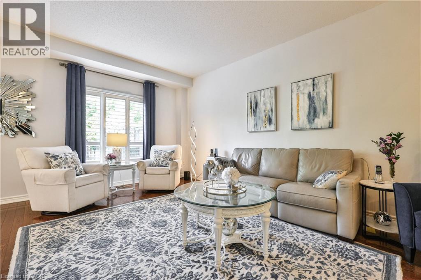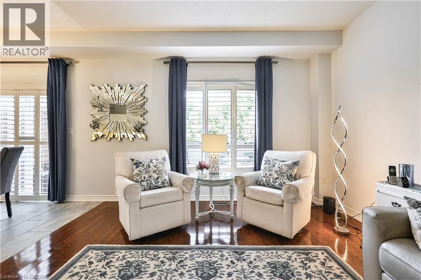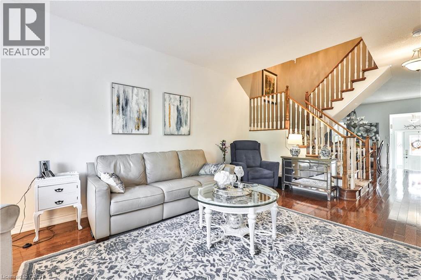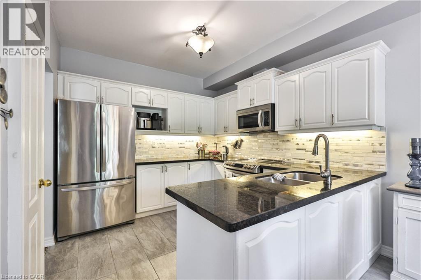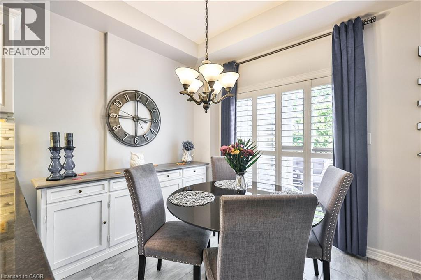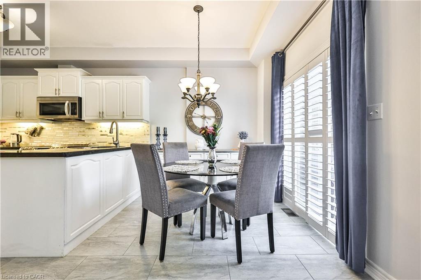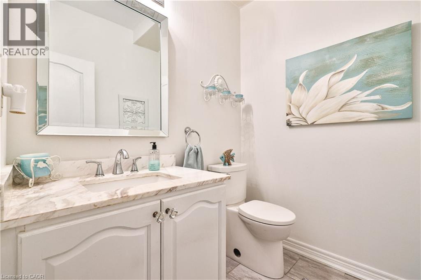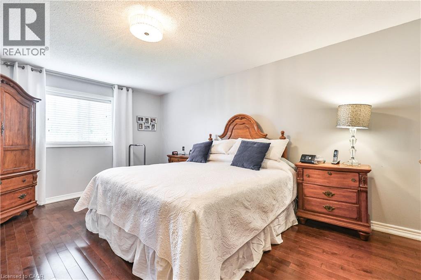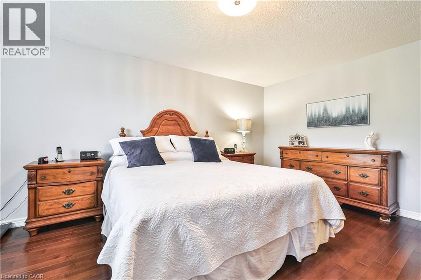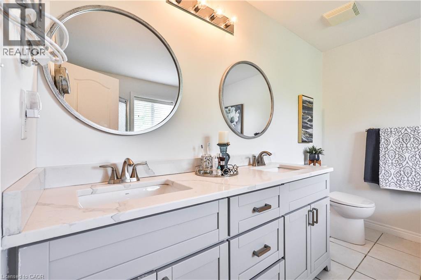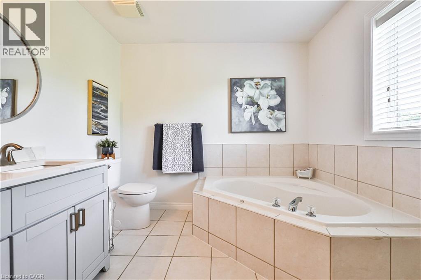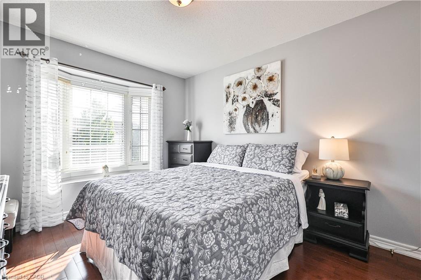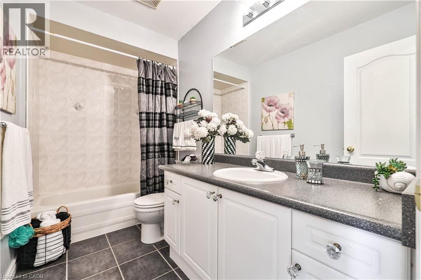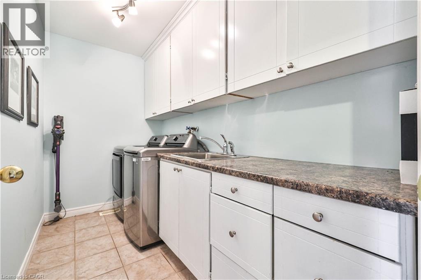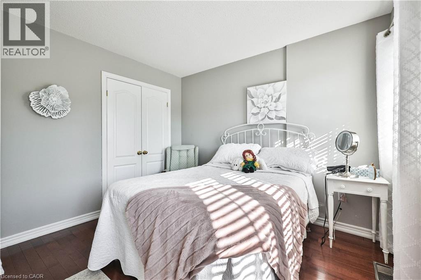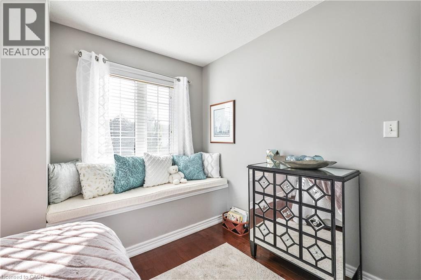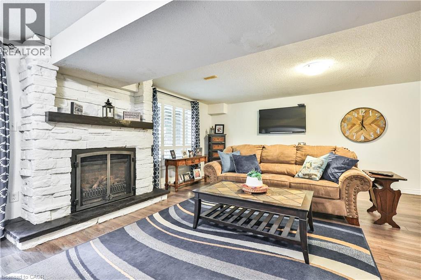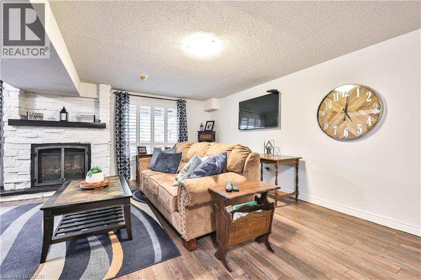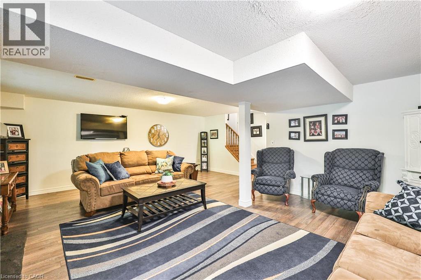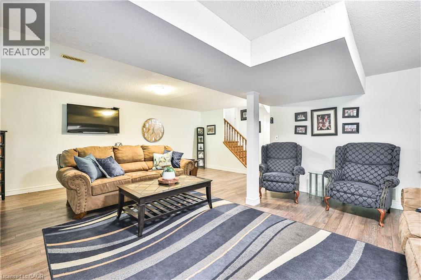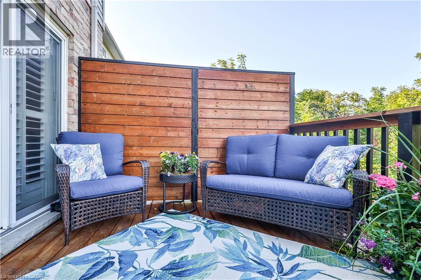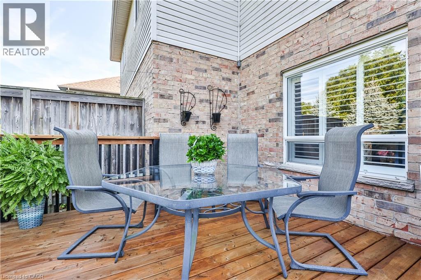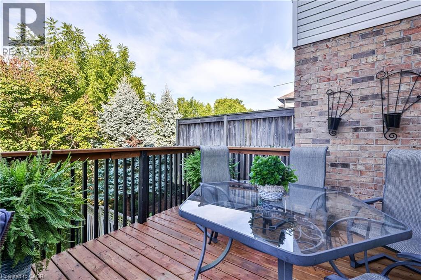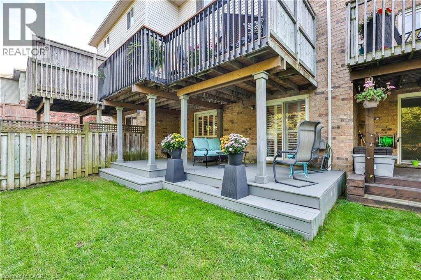4037 Medland Drive Burlington, Ontario L7M 4W7
$1,099,900
Welcome to Millcroft, one of Burlington's most sought-after neighbourhoods! This spacious 3-bedroom, 3-bathroom townhouse offers 1, 887 sq. ft. of bright, open-concept living with a desirable layout and thoughtful finishes. The main floor boasts generous principal rooms, perfect for family living and entertaining. Upstairs, three well-sized bedrooms include a primary suite with walk-in closet and ensuite bath, providing a private retreat. The finished lower level features a walkout to a private deck and green space, creating the ideal spot for relaxing or entertaining while enjoying a serene natural backdrop. With nearly 1,900 square feet, an attached garage, private driveway, and low-maintenance design, this home checks all the boxes. Situated in Millcroft, you're just minutes from top-rated schools, parks, trails, the prestigious Millcroft Golf & Country Club, shopping, dining, and easy highway access. This is the perfect blend of comfort, convenience, and community. (id:63008)
Property Details
| MLS® Number | 40771633 |
| Property Type | Single Family |
| AmenitiesNearBy | Golf Nearby, Park, Place Of Worship, Playground, Public Transit, Schools, Shopping |
| CommunicationType | High Speed Internet |
| CommunityFeatures | Community Centre |
| EquipmentType | Furnace, Water Heater |
| Features | Backs On Greenbelt, Paved Driveway, Sump Pump, Automatic Garage Door Opener |
| ParkingSpaceTotal | 3 |
| RentalEquipmentType | Furnace, Water Heater |
| Structure | Porch |
| ViewType | View Of Water |
Building
| BathroomTotal | 3 |
| BedroomsAboveGround | 3 |
| BedroomsTotal | 3 |
| Appliances | Dishwasher, Dryer, Refrigerator, Stove, Water Meter, Washer, Garage Door Opener |
| ArchitecturalStyle | 2 Level |
| BasementDevelopment | Partially Finished |
| BasementType | Full (partially Finished) |
| ConstructedDate | 2001 |
| ConstructionStyleAttachment | Attached |
| CoolingType | Central Air Conditioning |
| ExteriorFinish | Brick Veneer, Vinyl Siding |
| FireProtection | Smoke Detectors |
| FireplaceFuel | Electric |
| FireplacePresent | Yes |
| FireplaceTotal | 2 |
| FireplaceType | Other - See Remarks |
| Fixture | Ceiling Fans |
| FoundationType | Poured Concrete |
| HalfBathTotal | 1 |
| HeatingType | Forced Air, Hot Water Radiator Heat |
| StoriesTotal | 2 |
| SizeInterior | 2087 Sqft |
| Type | Row / Townhouse |
| UtilityWater | Municipal Water |
Parking
| Attached Garage |
Land
| AccessType | Road Access |
| Acreage | No |
| LandAmenities | Golf Nearby, Park, Place Of Worship, Playground, Public Transit, Schools, Shopping |
| Sewer | Municipal Sewage System |
| SizeDepth | 103 Ft |
| SizeFrontage | 24 Ft |
| SizeTotalText | Under 1/2 Acre |
| ZoningDescription | Rm5-208 |
Rooms
| Level | Type | Length | Width | Dimensions |
|---|---|---|---|---|
| Second Level | Laundry Room | 5'2'' x 10'0'' | ||
| Second Level | 4pc Bathroom | 5'2'' x 10'0'' | ||
| Second Level | Bedroom | 10'0'' x 12'8'' | ||
| Second Level | Bedroom | 12'4'' x 10'8'' | ||
| Second Level | Full Bathroom | 9'2'' x 10'0'' | ||
| Second Level | Primary Bedroom | 12'4'' x 17'0'' | ||
| Basement | Workshop | 16'9'' x 12'1'' | ||
| Basement | Recreation Room | 21'10'' x 19'5'' | ||
| Main Level | 2pc Bathroom | 6'2'' x 5'1'' | ||
| Main Level | Dining Room | 12'4'' x 13'0'' | ||
| Main Level | Great Room | 12'0'' x 19'6'' | ||
| Main Level | Eat In Kitchen | 10'4'' x 18'8'' |
Utilities
| Cable | Available |
| Natural Gas | Available |
| Telephone | Available |
https://www.realtor.ca/real-estate/28887456/4037-medland-drive-burlington
Troy Nixon
Salesperson
2465 Walkers Line
Burlington, Ontario L7M 4K4
Kevin Corcoran
Salesperson
2465 Walkers Line
Burlington, Ontario L7M 4K4

