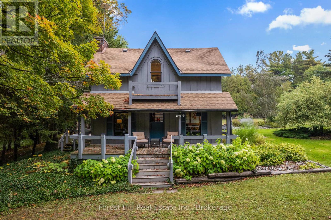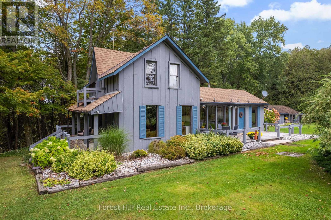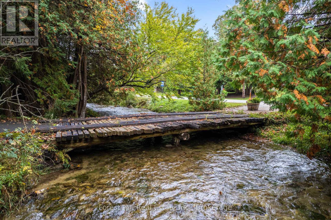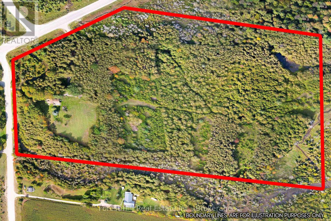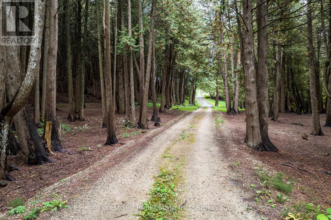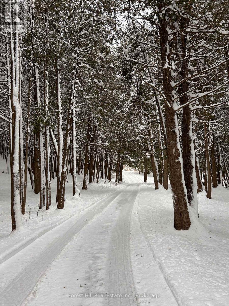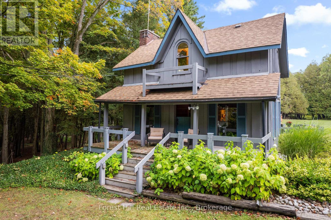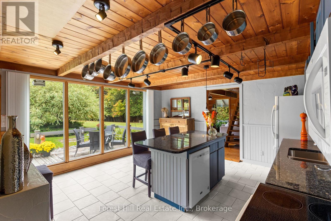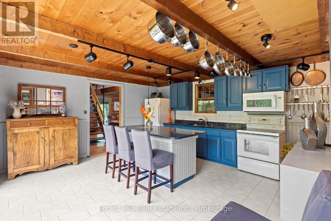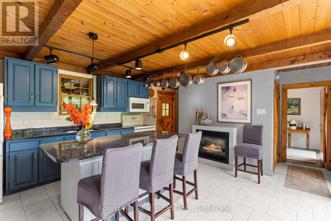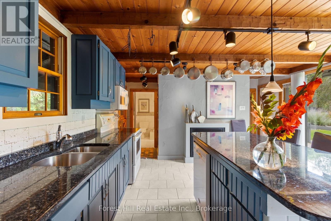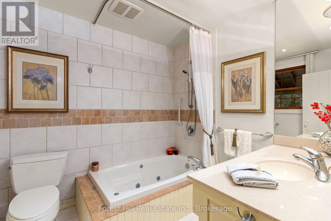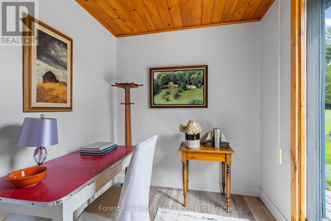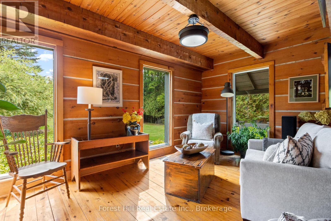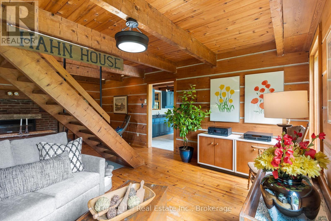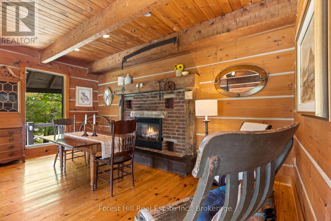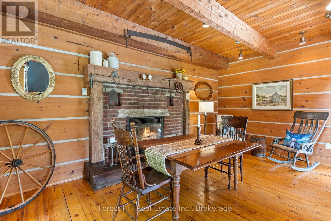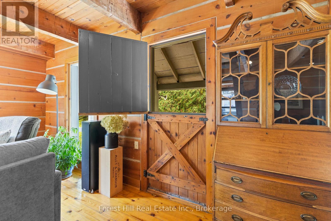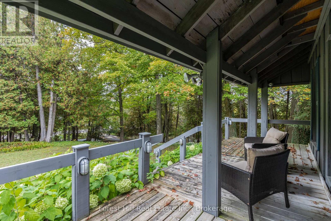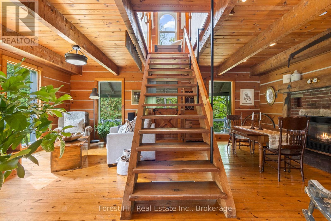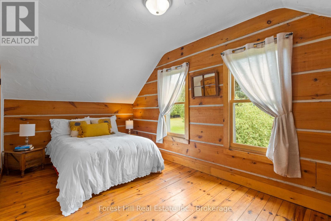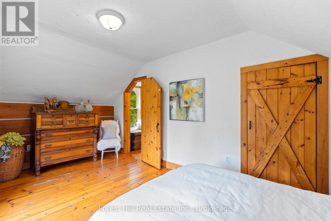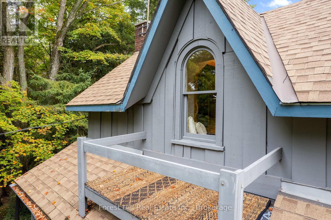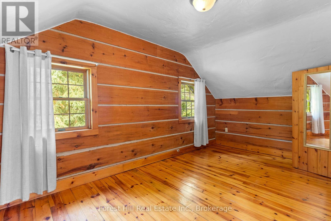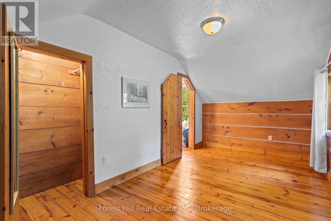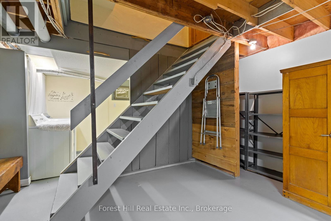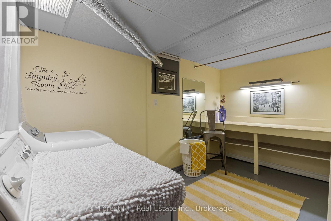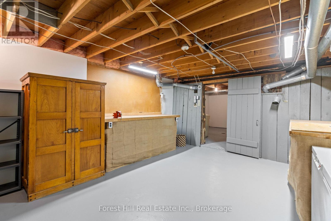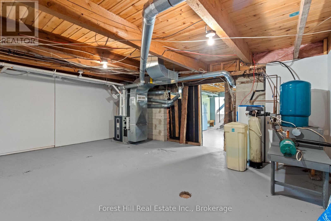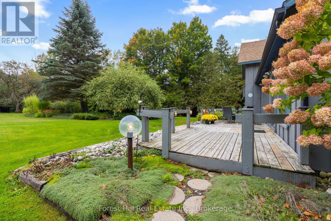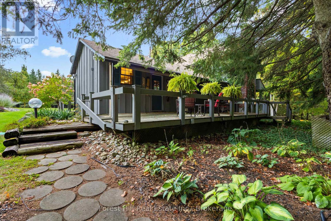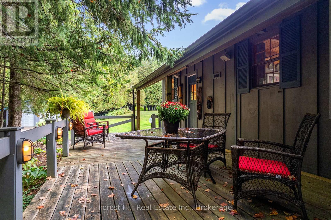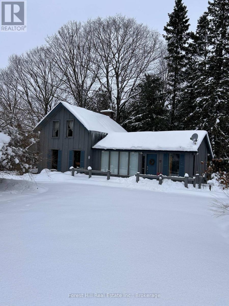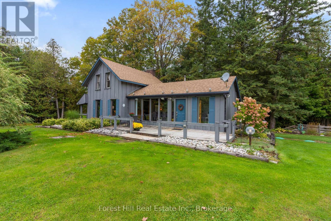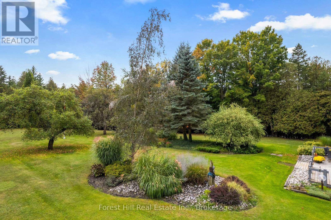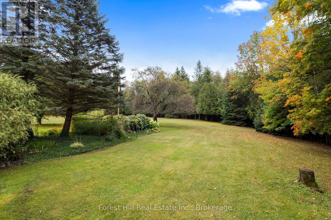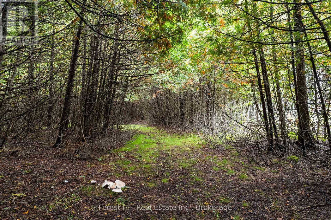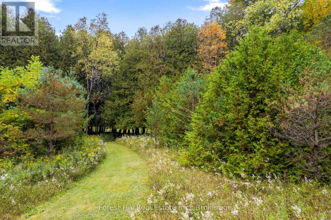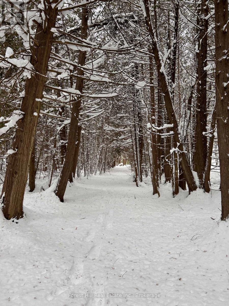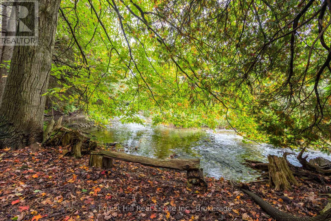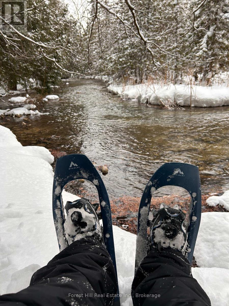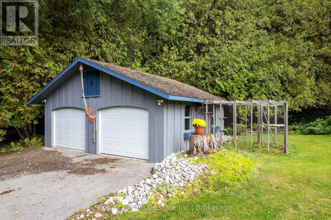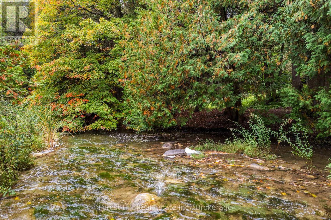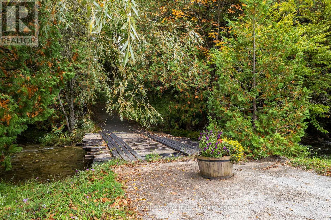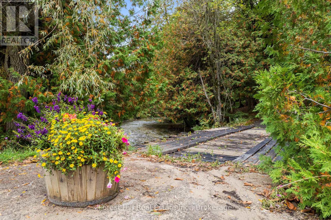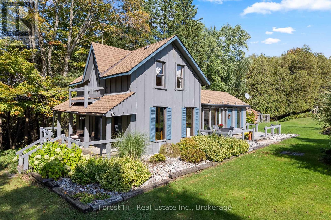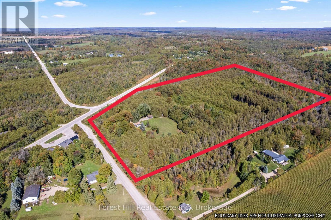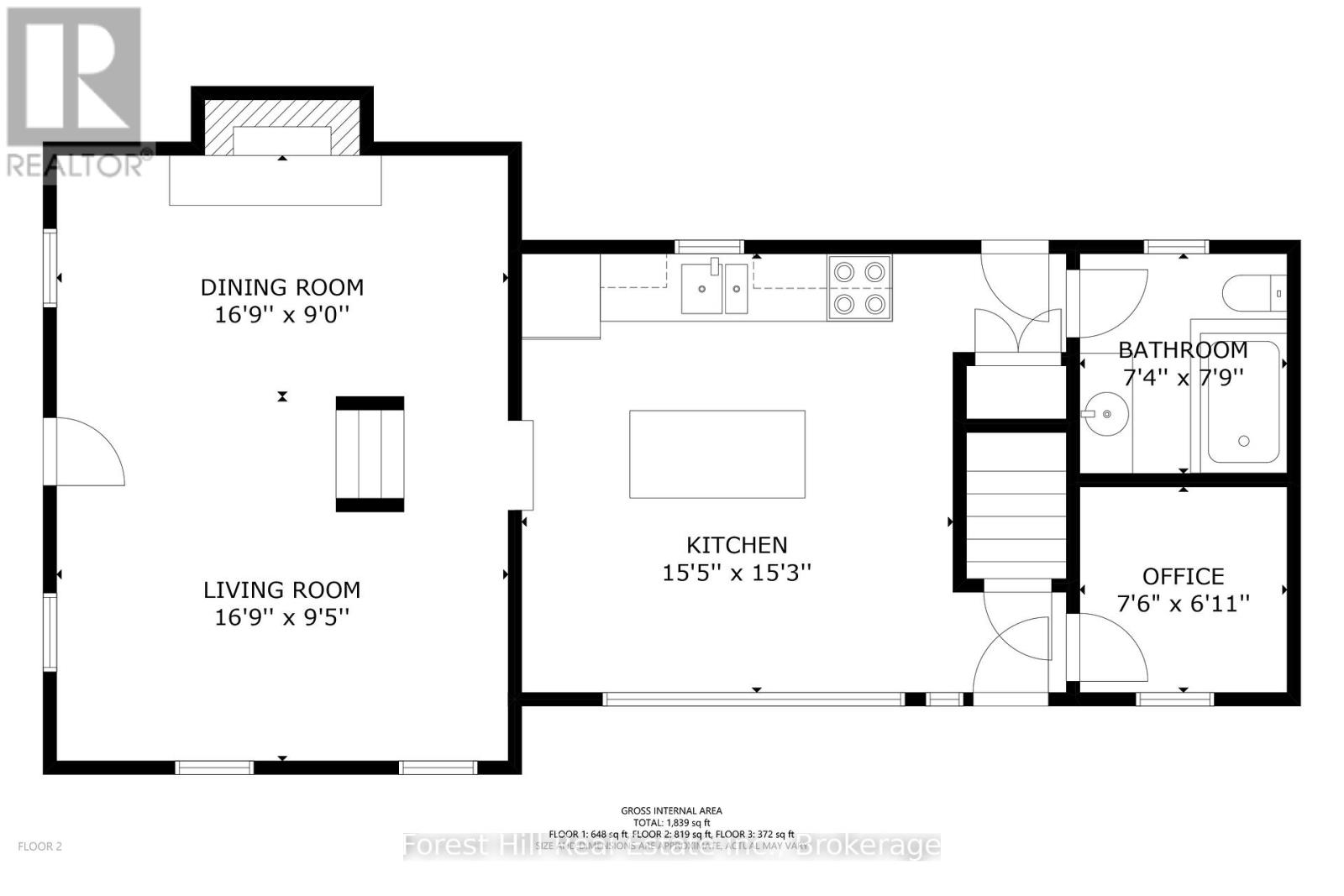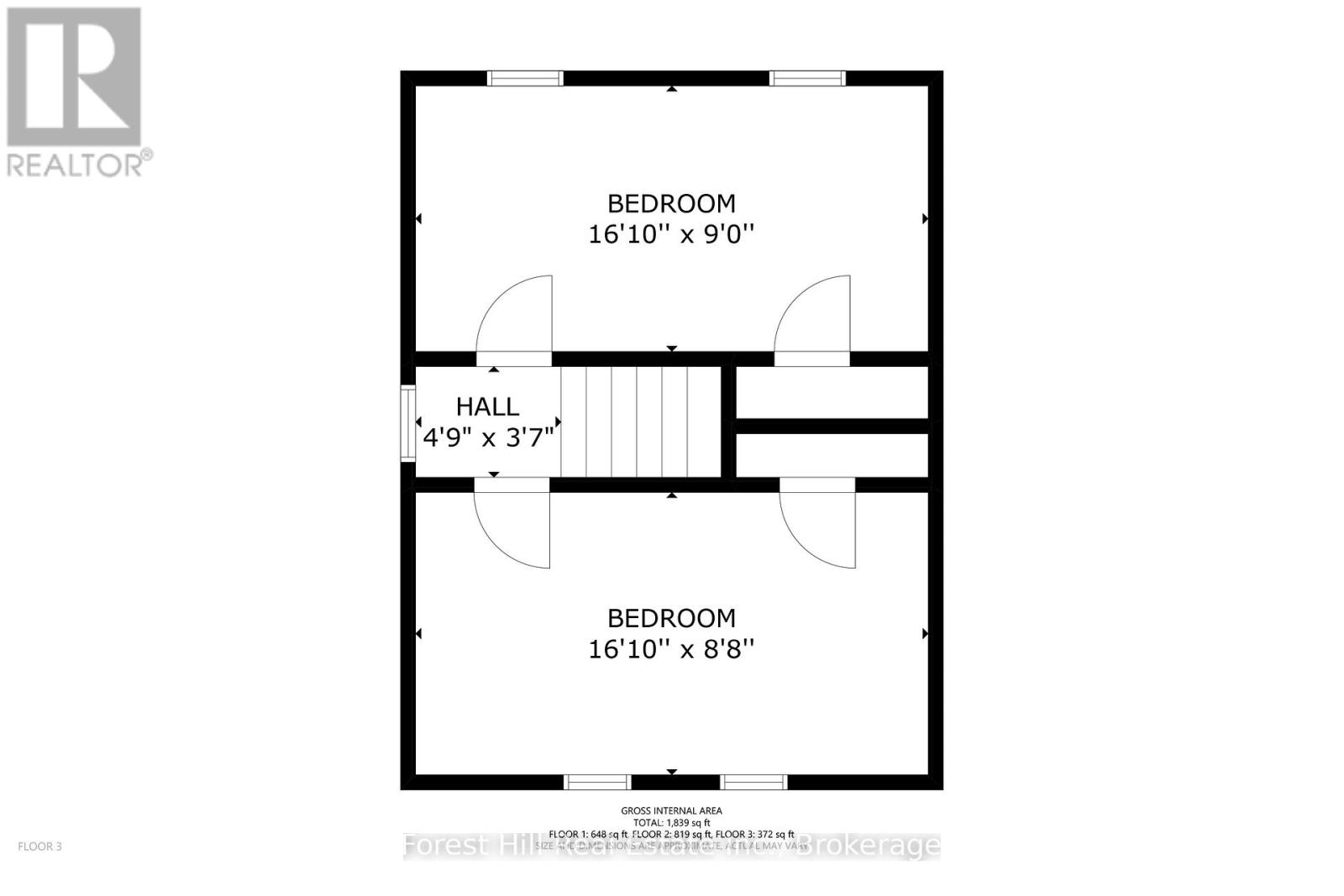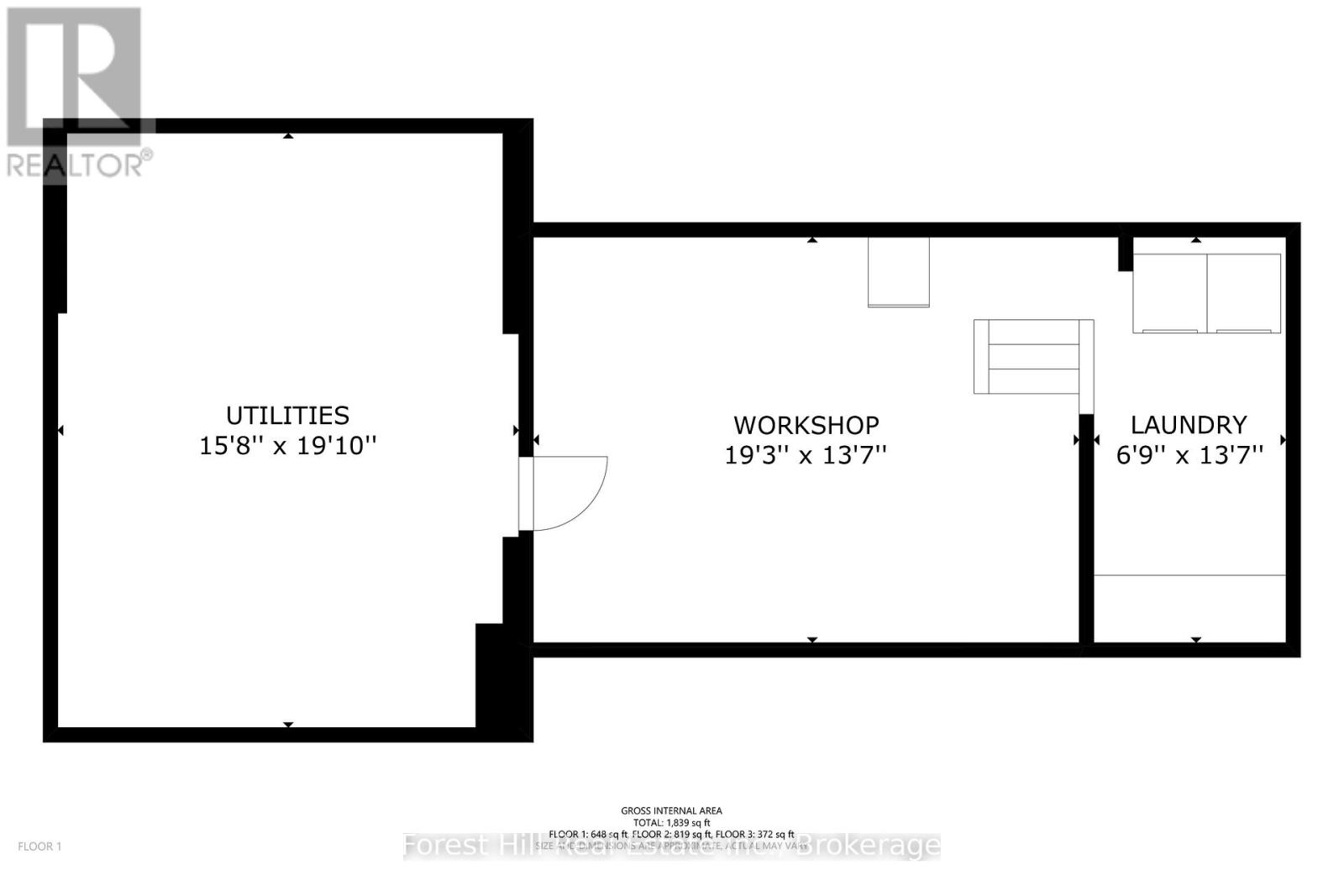403288 Grey Road 4 West Grey, Ontario N0G 1R0
$869,000
This 1890 century home sits on 23.1 acres with Bell Creek running through the property, offering a rare combination of heritage charm, privacy, and modern updates. Lovingly maintained over the years, its ready for those seeking a well-balanced country lifestyle just minutes from town. The property includes approx. 2 acres of lawn and gardens with raised flower beds, mature trees, and walking trails. Two decks overlook the gardens and woodland, providing a quiet place to relax with the sound of the creek in the background. Inside, the bright, eat-in country kitchen features an oversized island, generous windows, a fireplace and a walkout to the deck. A cozy living room and a compact office area complete the main floor. Upstairs you'll find two well-proportioned bedrooms and the lower level is clean and dry, offering a laundry area, utility room, and workbench. The detached two-car garage provides ample storage and workspace, including a heated area suitable for hobbies or small animals. Practicality extends beyond the home itself. This private setting is on a paved road and just 3 km from Durham, where you'll find shopping, schools, medical care, and recreation facilities. Four-season activities are all nearby - swimming, paddling, fishing, skiing, snowmobiling, and golf - making this an excellent base for both work and leisure. With creek frontage, usable acreage, and proximity to essential amenities, this property offers the convenience of small-town living paired with the space and privacy of a country retreat. (id:63008)
Property Details
| MLS® Number | X12433245 |
| Property Type | Single Family |
| Community Name | West Grey |
| AmenitiesNearBy | Golf Nearby, Hospital |
| CommunityFeatures | Community Centre, School Bus |
| Easement | Unknown, None |
| EquipmentType | Propane Tank |
| Features | Wooded Area, Irregular Lot Size, Sloping, Wetlands, Level, Carpet Free |
| ParkingSpaceTotal | 10 |
| RentalEquipmentType | Propane Tank |
| Structure | Deck, Patio(s) |
| WaterFrontType | Waterfront |
Building
| BathroomTotal | 1 |
| BedroomsAboveGround | 2 |
| BedroomsTotal | 2 |
| Age | 100+ Years |
| Amenities | Fireplace(s) |
| Appliances | Water Heater, Water Softener, Dishwasher, Dryer, Freezer, Microwave, Oven, Window Coverings, Refrigerator |
| BasementDevelopment | Unfinished |
| BasementType | Partial (unfinished) |
| ConstructionStyleAttachment | Detached |
| CoolingType | Window Air Conditioner |
| ExteriorFinish | Wood |
| FireplacePresent | Yes |
| FireplaceTotal | 2 |
| FoundationType | Stone |
| HeatingFuel | Propane |
| HeatingType | Forced Air |
| StoriesTotal | 2 |
| SizeInterior | 1100 - 1500 Sqft |
| Type | House |
| UtilityWater | Drilled Well |
Parking
| Detached Garage | |
| Garage |
Land
| AccessType | Public Road, Year-round Access |
| Acreage | Yes |
| LandAmenities | Golf Nearby, Hospital |
| LandscapeFeatures | Landscaped |
| Sewer | Septic System |
| SizeDepth | 1287 Ft ,2 In |
| SizeFrontage | 585 Ft ,6 In |
| SizeIrregular | 585.5 X 1287.2 Ft |
| SizeTotalText | 585.5 X 1287.2 Ft|10 - 24.99 Acres |
| ZoningDescription | A3, Ne |
Rooms
| Level | Type | Length | Width | Dimensions |
|---|---|---|---|---|
| Second Level | Bedroom | 5.18 m | 2.74 m | 5.18 m x 2.74 m |
| Second Level | Bedroom 2 | 5.18 m | 2.68 m | 5.18 m x 2.68 m |
| Lower Level | Laundry Room | 2.1 m | 4.18 m | 2.1 m x 4.18 m |
| Lower Level | Workshop | 5.88 m | 4.18 m | 5.88 m x 4.18 m |
| Lower Level | Utility Room | 4.82 m | 6.09 m | 4.82 m x 6.09 m |
| Main Level | Living Room | 5.15 m | 2.9 m | 5.15 m x 2.9 m |
| Main Level | Dining Room | 5.15 m | 2.74 m | 5.15 m x 2.74 m |
| Main Level | Kitchen | 4.72 m | 4.66 m | 4.72 m x 4.66 m |
| Main Level | Office | 2.32 m | 2.13 m | 2.32 m x 2.13 m |
Utilities
| Electricity | Installed |
| Wireless | Available |
| Electricity Connected | Connected |
| Telephone | Nearby |
https://www.realtor.ca/real-estate/28927125/403288-grey-road-4-west-grey-west-grey
Mark Murakami
Broker
21 Main St. E
Markdale, Ontario N0C 1H0
Laura Murakami
Salesperson
21 Main St. E
Markdale, Ontario N0C 1H0

