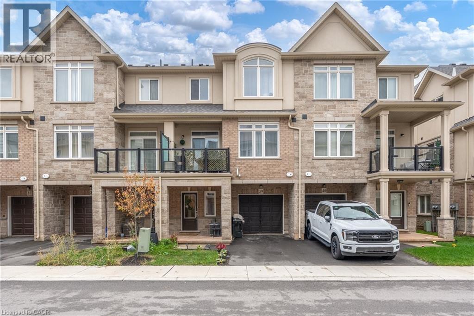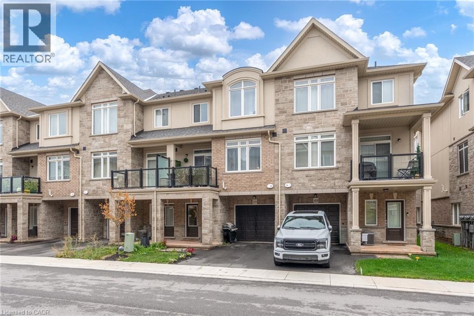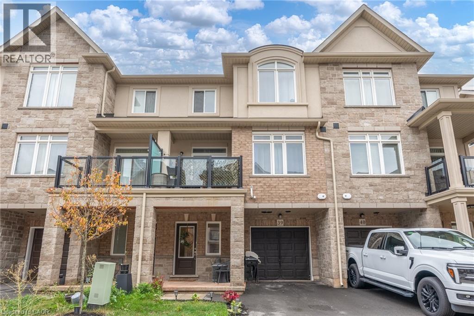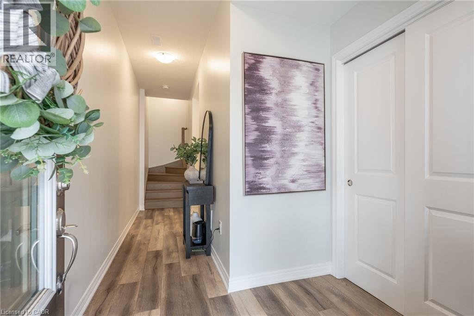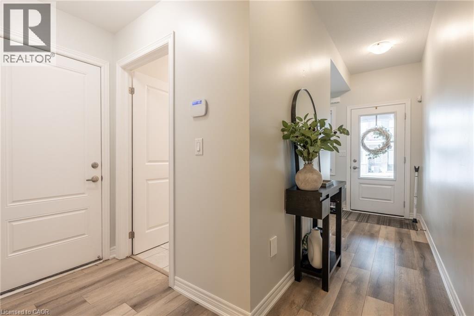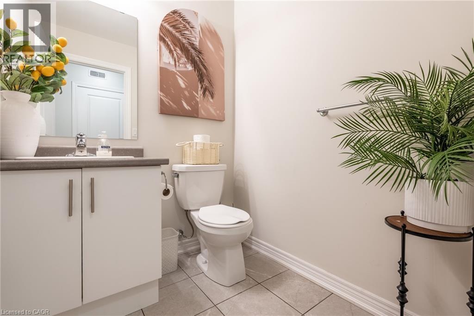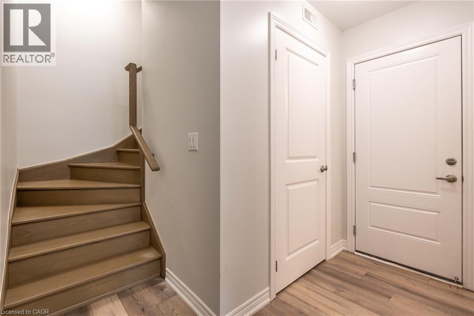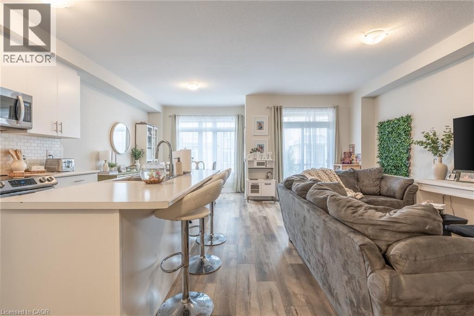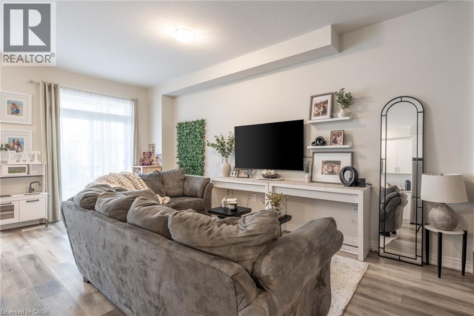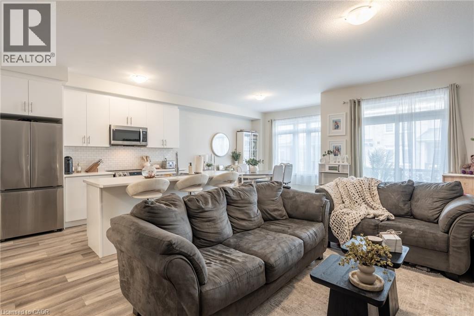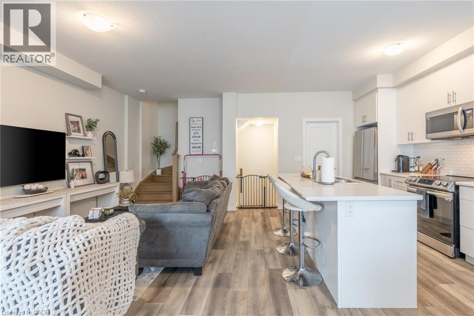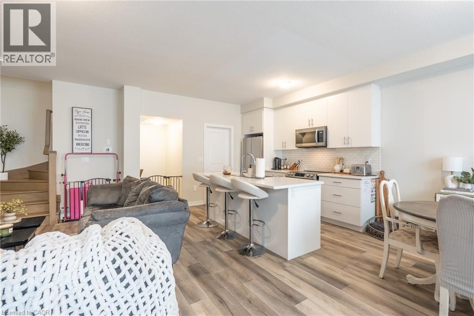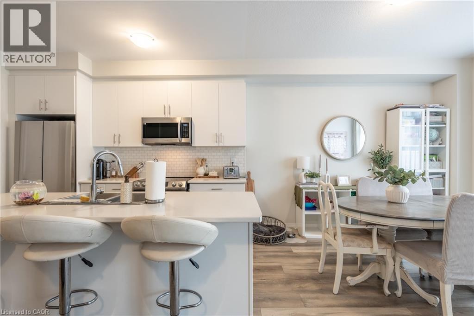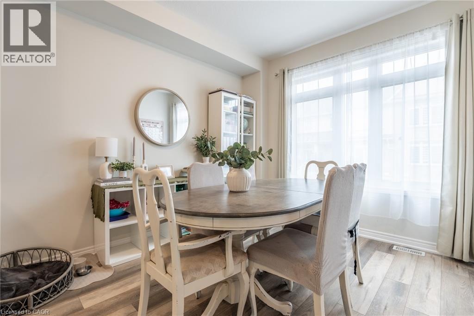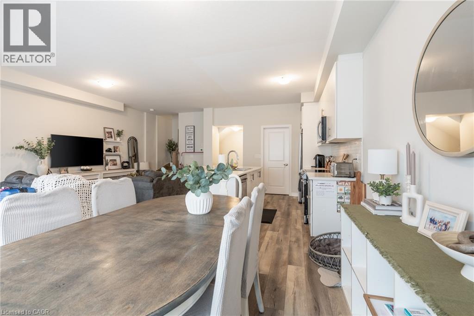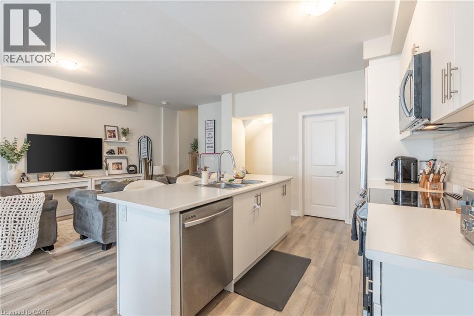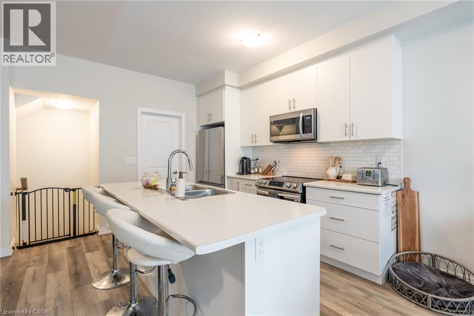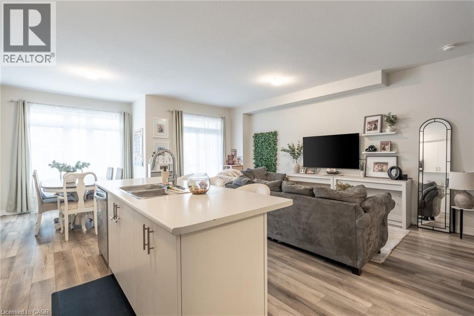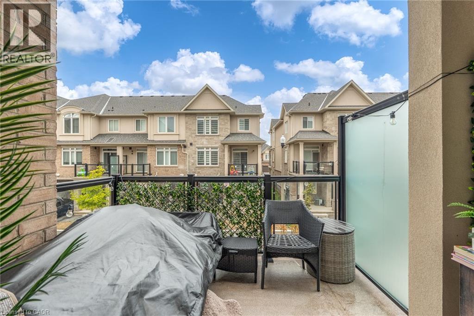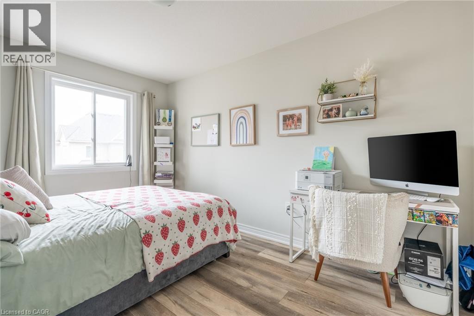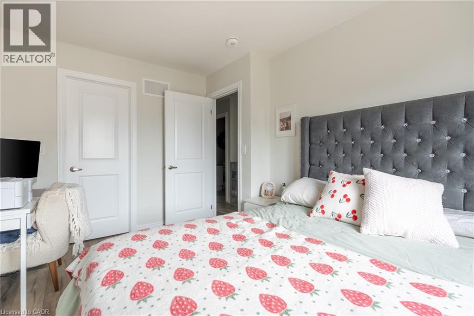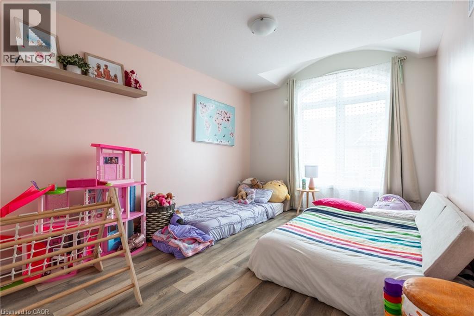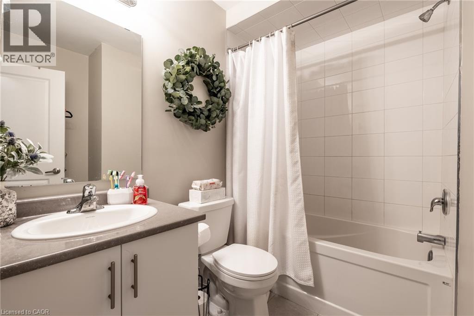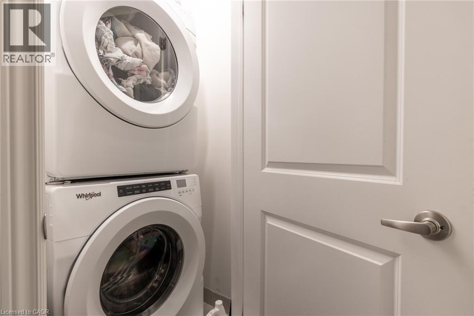40 Zinfandel Drive Unit# 39 Stoney Creek, Ontario L8E 0L1
$689,900Maintenance, Landscaping, Property Management
$179.44 Monthly
Maintenance, Landscaping, Property Management
$179.44 MonthlyWHAT TO DO? Are YOU READY TO BUY? Or perhaps, YOU STILL NEED TO LEASE? Two potential pathways to live in the sought after FOOTHILLS OF WINONA. This 3 storey BACK TO BACK boasts many features to invite the perfect tenant or owner. Oak stairs lead you to each level & vinyl plank flooring can be found on “every floor” of this spacious 2 bedroom unit. Kitchen is done in all white cabinets, has an island with “breakfast bar”, upgraded stainless steel appliances, taller kitchen uppers, deep upper fridge, backsplash & pots & pans drawers. There is an upstairs laundry & can be YOURS in early to mid NOVEMBER! Close to SCHOOLS, STORES, ALL AMENITIES….book your Private Showing to get started!!! (id:63008)
Property Details
| MLS® Number | 40775029 |
| Property Type | Single Family |
| AmenitiesNearBy | Golf Nearby, Hospital, Park, Place Of Worship, Playground, Public Transit, Schools, Shopping |
| CommunityFeatures | School Bus |
| EquipmentType | Other |
| Features | Balcony |
| ParkingSpaceTotal | 2 |
| RentalEquipmentType | Other |
Building
| BathroomTotal | 2 |
| BedroomsAboveGround | 2 |
| BedroomsTotal | 2 |
| Appliances | Dishwasher, Dryer, Refrigerator, Stove, Washer, Microwave Built-in |
| ArchitecturalStyle | 3 Level |
| BasementType | None |
| ConstructionStyleAttachment | Attached |
| CoolingType | Central Air Conditioning |
| ExteriorFinish | Brick, Stone, Stucco |
| FoundationType | Poured Concrete |
| HalfBathTotal | 1 |
| HeatingFuel | Natural Gas |
| HeatingType | Forced Air |
| StoriesTotal | 3 |
| SizeInterior | 1330 Sqft |
| Type | Row / Townhouse |
| UtilityWater | Municipal Water |
Parking
| Attached Garage |
Land
| AccessType | Highway Access, Highway Nearby |
| Acreage | No |
| LandAmenities | Golf Nearby, Hospital, Park, Place Of Worship, Playground, Public Transit, Schools, Shopping |
| Sewer | Municipal Sewage System |
| SizeTotalText | Under 1/2 Acre |
| ZoningDescription | Rm3-48 |
Rooms
| Level | Type | Length | Width | Dimensions |
|---|---|---|---|---|
| Second Level | 4pc Bathroom | Measurements not available | ||
| Second Level | Primary Bedroom | 13'6'' x 10'2'' | ||
| Second Level | Bedroom | 13'4'' x 9'4'' | ||
| Lower Level | 2pc Bathroom | Measurements not available | ||
| Main Level | Living Room | 19'0'' x 10'9'' | ||
| Main Level | Dining Room | 11'6'' x 9'0'' | ||
| Main Level | Kitchen | 10'8'' x 8'0'' |
https://www.realtor.ca/real-estate/28940085/40-zinfandel-drive-unit-39-stoney-creek
David Plant-Raposo
Salesperson
318 Dundurn Street South
Hamilton, Ontario L8P 4L6
Michelle Louise Plant
Salesperson
318 Dundurn Street South
Hamilton, Ontario L8P 4L6

