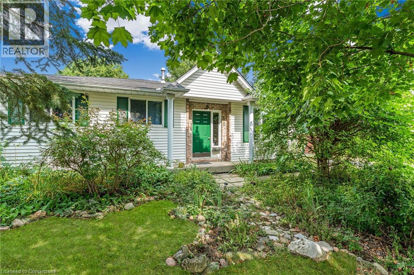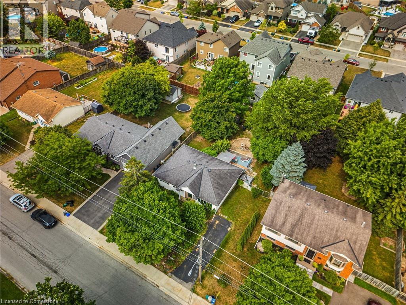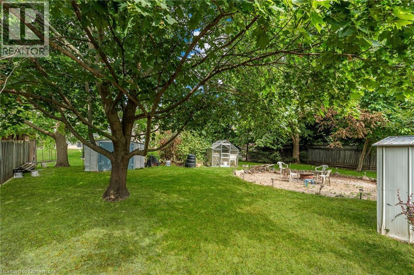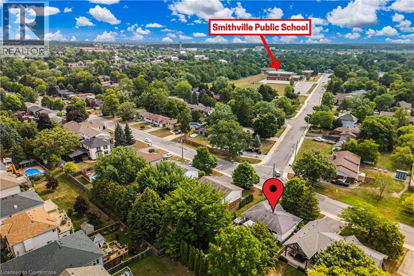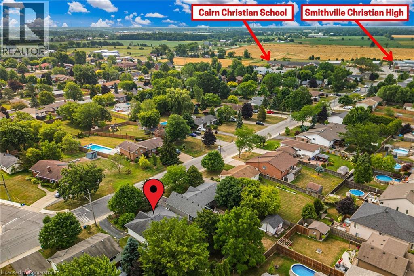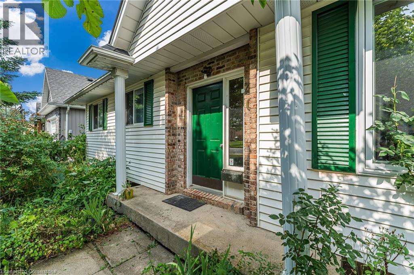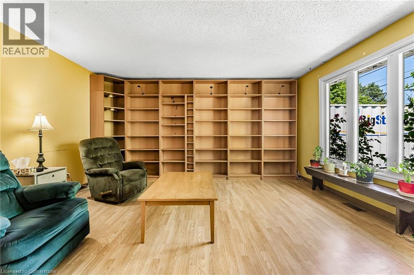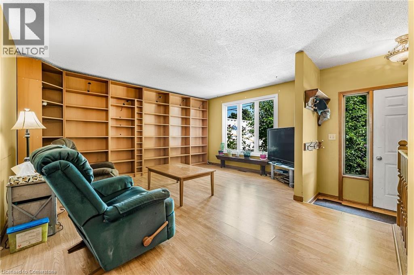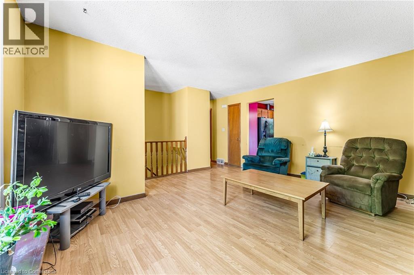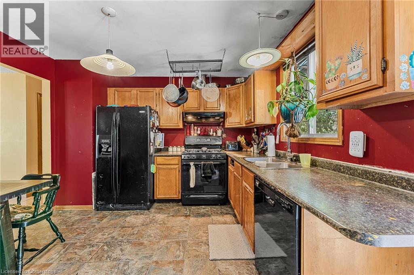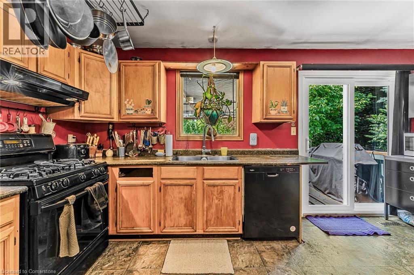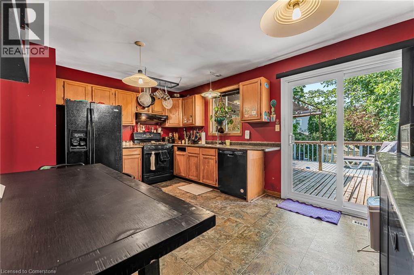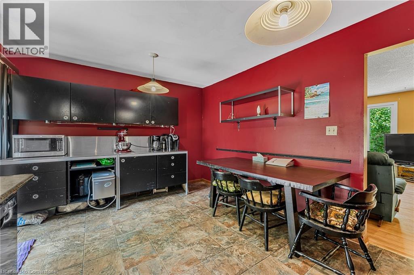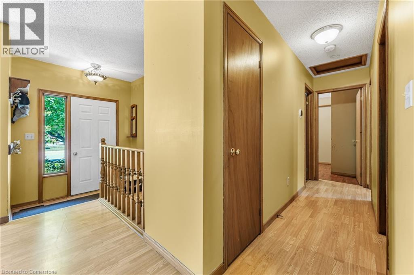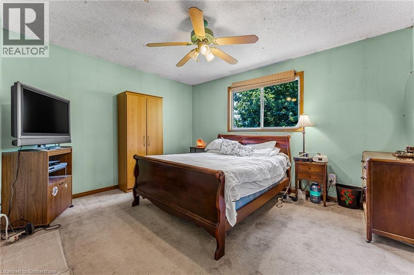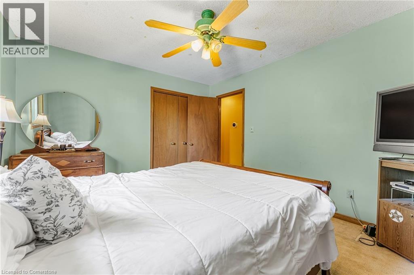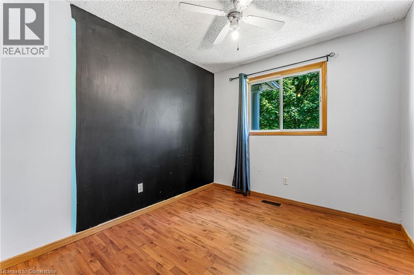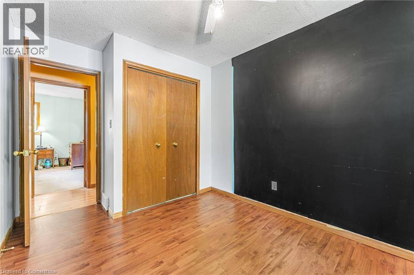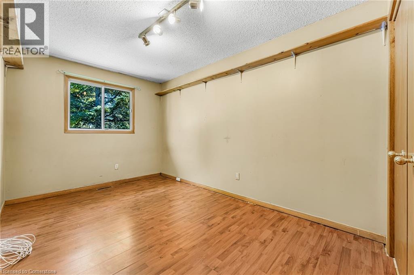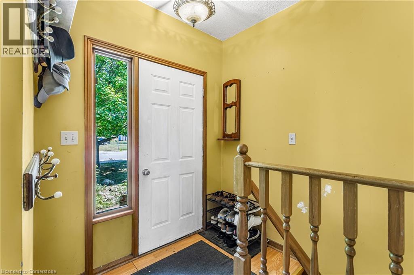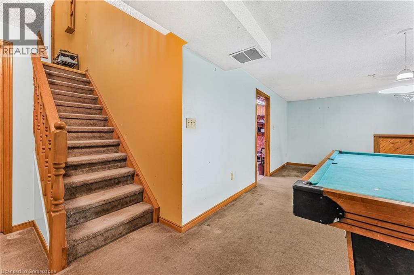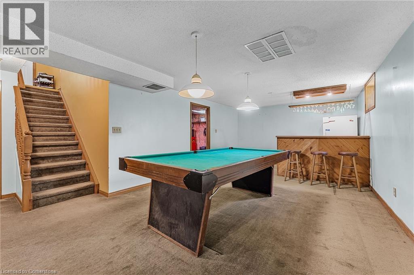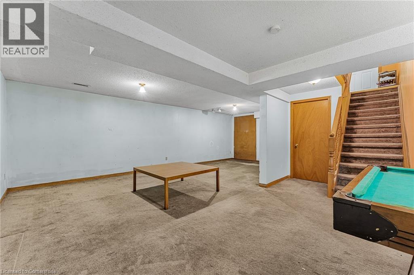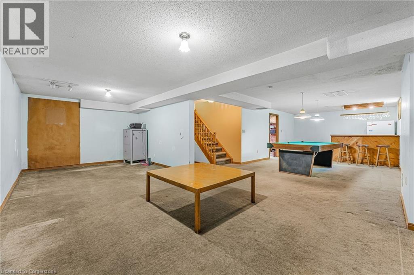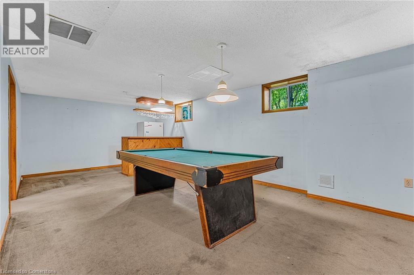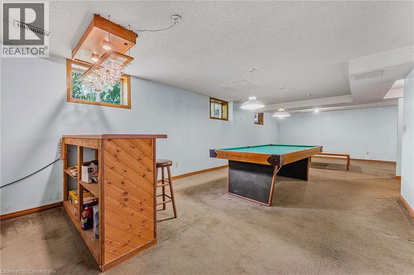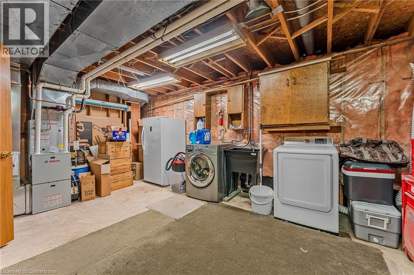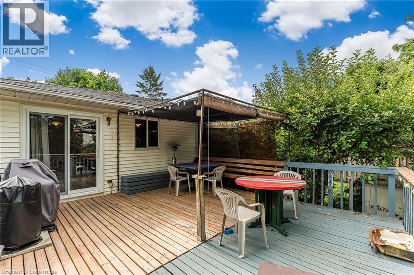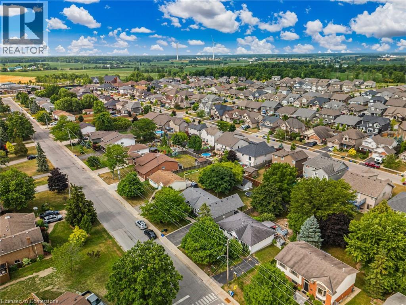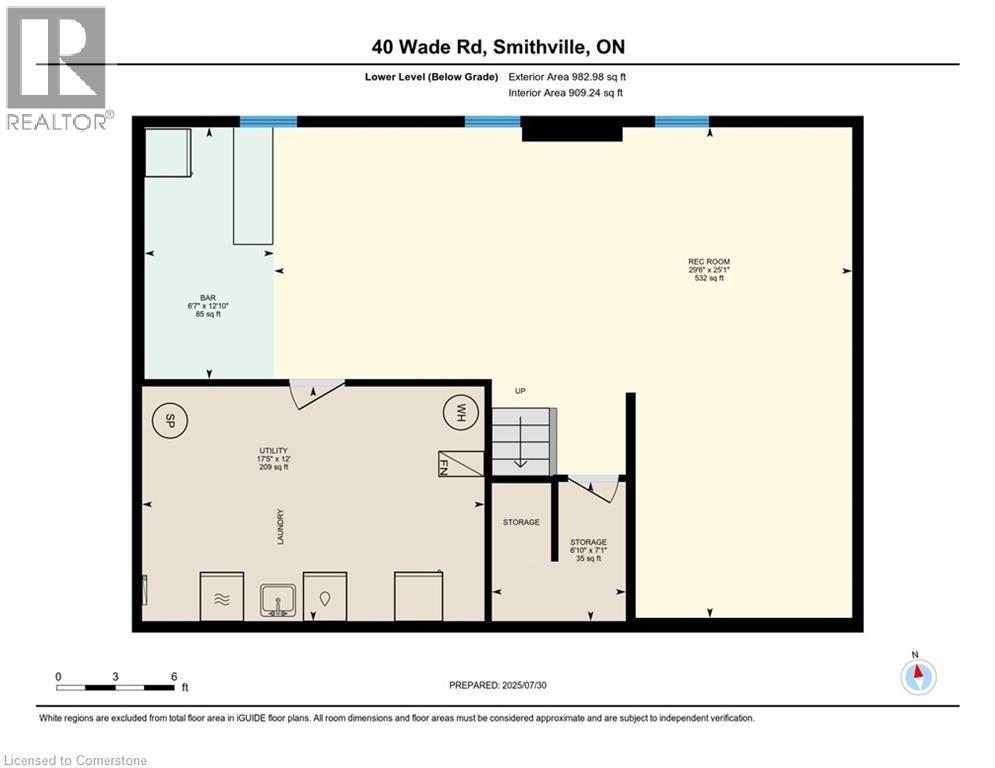40 Wade Road Smithville, Ontario L0R 2A0
$574,900
Opportunity knocks! Welcome to this 3-bedroom bungalow located just a short walk to several schools and Smithville’s quaint downtown core. If you’re a first time buyer, investor, downsizer, or young family looking to build instant sweat equity, this property is full of promise! Set on a mature 65’ x 131’ lot with a large 19’ x 17’ deck and gas BBQ hookup, plus a paved driveway with parking for two vehicles. The main floor is flooded with natural light, enhanced by a brand new front window (2024) and back patio door (2024) with a 25 year transferable warranty. On the main floor are three sizable bedrooms and a large 4-piece bathroom. Downstairs, the poured concrete foundation with high basement ceilings is ideal for a spacious rec room and has great potential to add additional bedrooms or a home office. Additional updates include new furnace (2024) and heat pump (2024), and shingles replaced approx. 2017. With over 1,600 square feet of finished living space, this solid home is full of potential and located in a family friendly neighbourhood! (id:63008)
Property Details
| MLS® Number | 40755980 |
| Property Type | Single Family |
| AmenitiesNearBy | Golf Nearby, Hospital, Place Of Worship, Public Transit, Schools |
| CommunicationType | High Speed Internet |
| CommunityFeatures | Community Centre, School Bus |
| EquipmentType | Furnace, Other, Water Heater |
| Features | Paved Driveway, Sump Pump |
| ParkingSpaceTotal | 2 |
| RentalEquipmentType | Furnace, Other, Water Heater |
| Structure | Greenhouse, Shed |
Building
| BathroomTotal | 1 |
| BedroomsAboveGround | 3 |
| BedroomsTotal | 3 |
| ArchitecturalStyle | Bungalow |
| BasementDevelopment | Finished |
| BasementType | Full (finished) |
| ConstructedDate | 1990 |
| ConstructionStyleAttachment | Detached |
| CoolingType | Central Air Conditioning |
| ExteriorFinish | Vinyl Siding |
| FireProtection | Smoke Detectors |
| Fixture | Ceiling Fans |
| FoundationType | Poured Concrete |
| HeatingFuel | Natural Gas |
| HeatingType | Forced Air, Heat Pump |
| StoriesTotal | 1 |
| SizeInterior | 1090 Sqft |
| Type | House |
| UtilityWater | Municipal Water |
Land
| Acreage | No |
| FenceType | Partially Fenced |
| LandAmenities | Golf Nearby, Hospital, Place Of Worship, Public Transit, Schools |
| Sewer | Municipal Sewage System |
| SizeDepth | 132 Ft |
| SizeFrontage | 65 Ft |
| SizeTotalText | Under 1/2 Acre |
| ZoningDescription | R1b |
Rooms
| Level | Type | Length | Width | Dimensions |
|---|---|---|---|---|
| Lower Level | Storage | 6'10'' x 7'1'' | ||
| Lower Level | Other | 6'7'' x 12'10'' | ||
| Lower Level | Utility Room | 17'5'' x 12'0'' | ||
| Lower Level | Recreation Room | 29'6'' x 25'1'' | ||
| Main Level | 4pc Bathroom | Measurements not available | ||
| Main Level | Bedroom | 8'10'' x 12'3'' | ||
| Main Level | Bedroom | 8'10'' x 15'9'' | ||
| Main Level | Primary Bedroom | 13'1'' x 11'3'' | ||
| Main Level | Dining Room | 10'1'' x 5'3'' | ||
| Main Level | Kitchen | 16'2'' x 11'2'' | ||
| Main Level | Living Room | 15'8'' x 15'6'' |
Utilities
| Cable | Available |
| Electricity | Available |
| Natural Gas | Available |
| Telephone | Available |
https://www.realtor.ca/real-estate/28688932/40-wade-road-smithville
Wayne Schilstra
Broker
325 Winterberry Dr Unit 4b
Stoney Creek, Ontario L8J 0B6
Wesley Schilstra
Broker
325 Winterberry Dr Unit 4b
Stoney Creek, Ontario L8J 0B6

