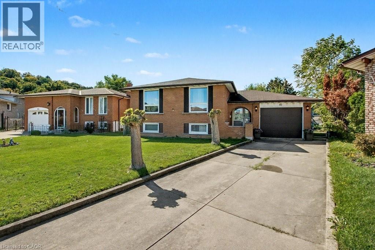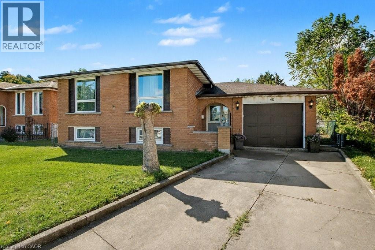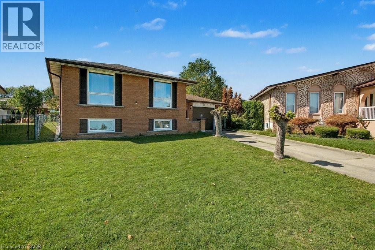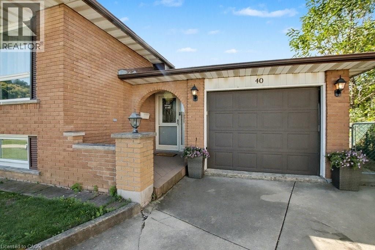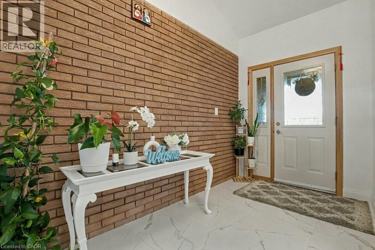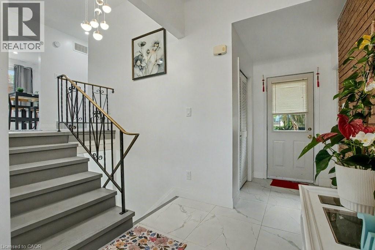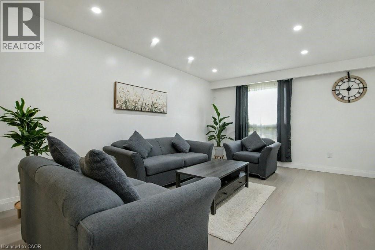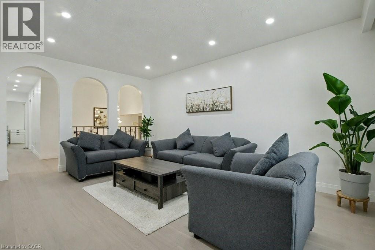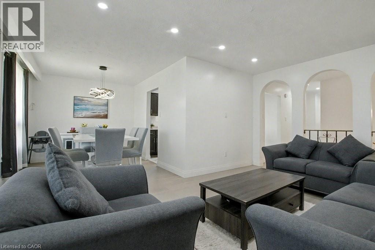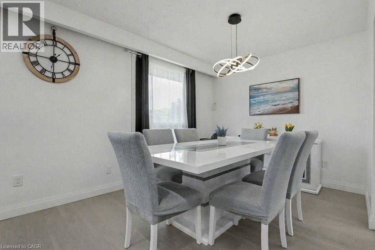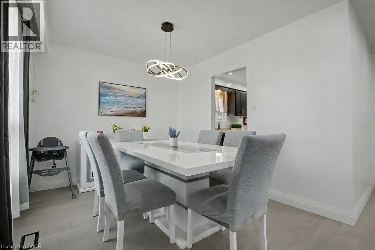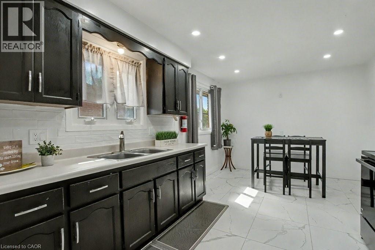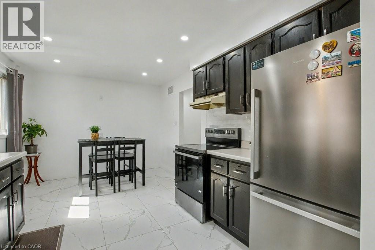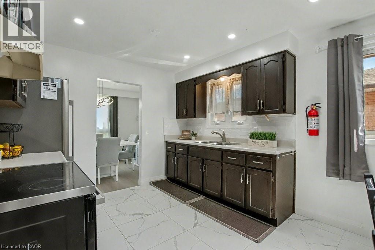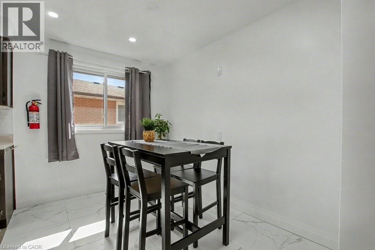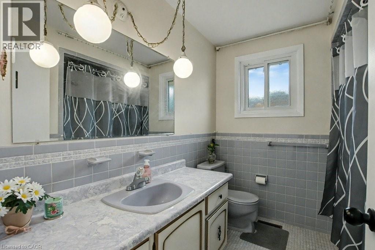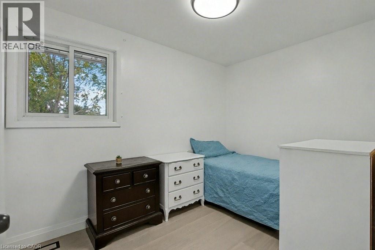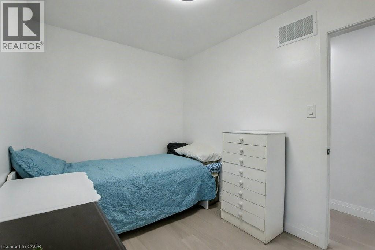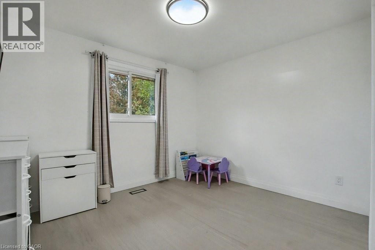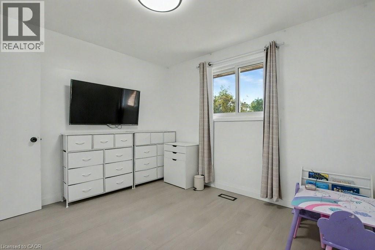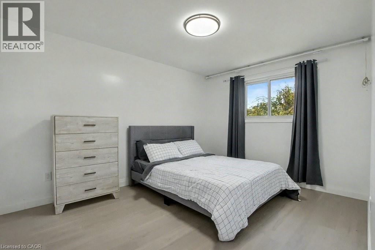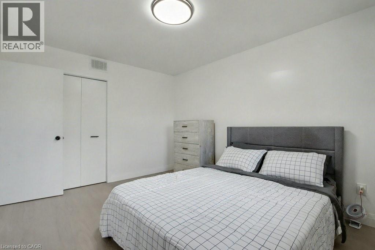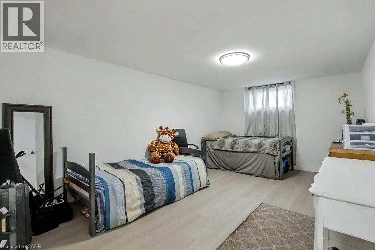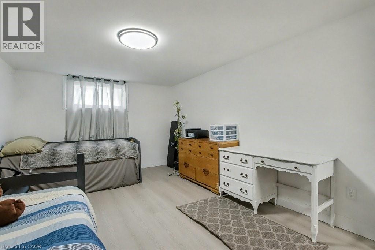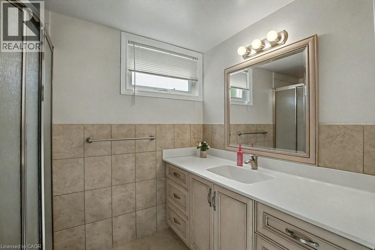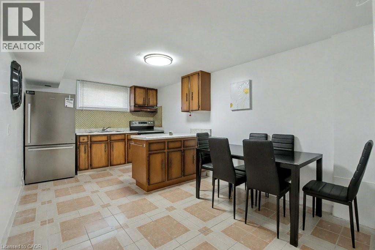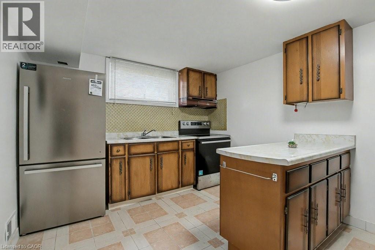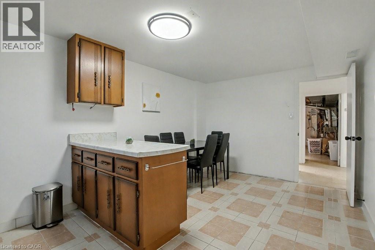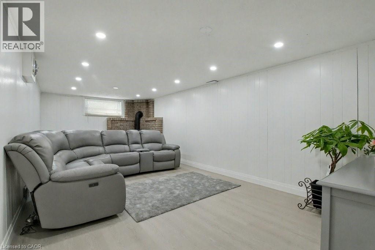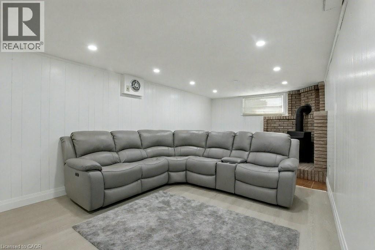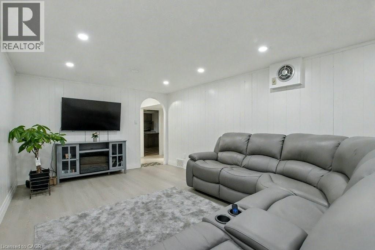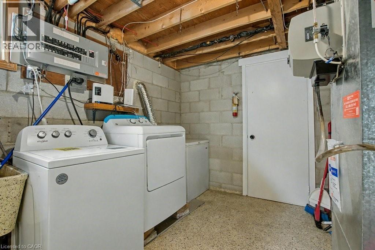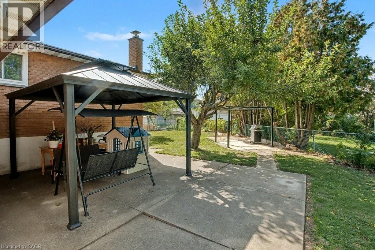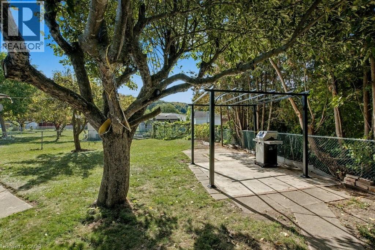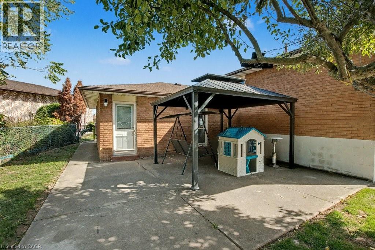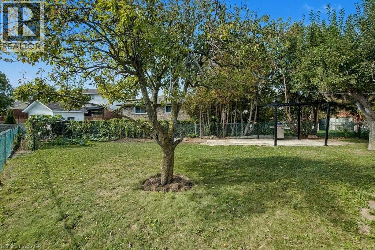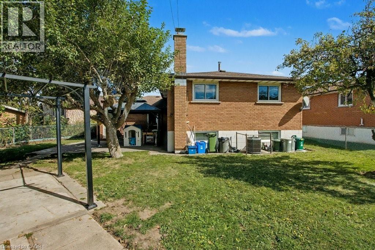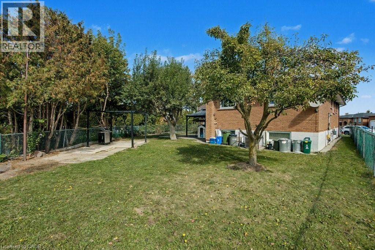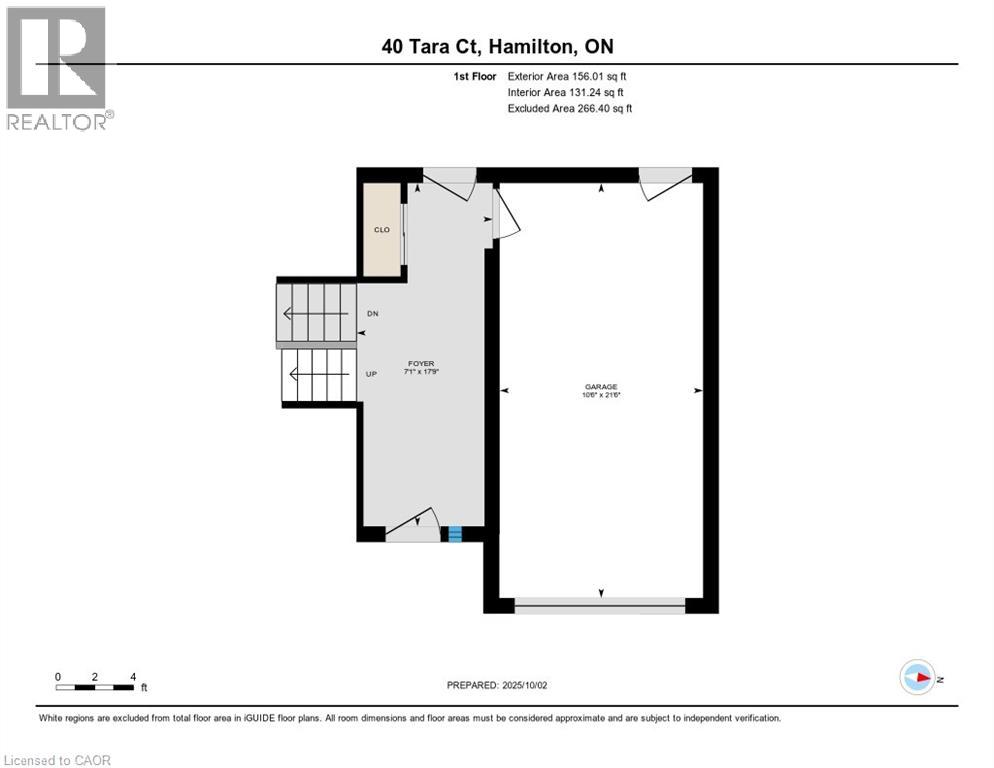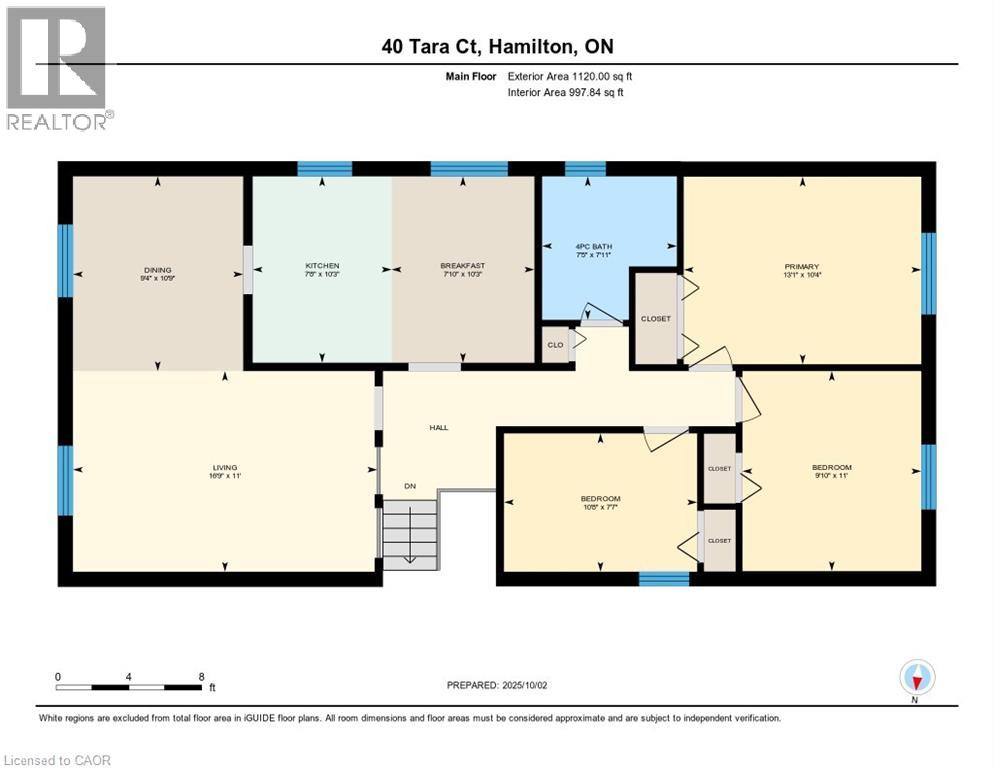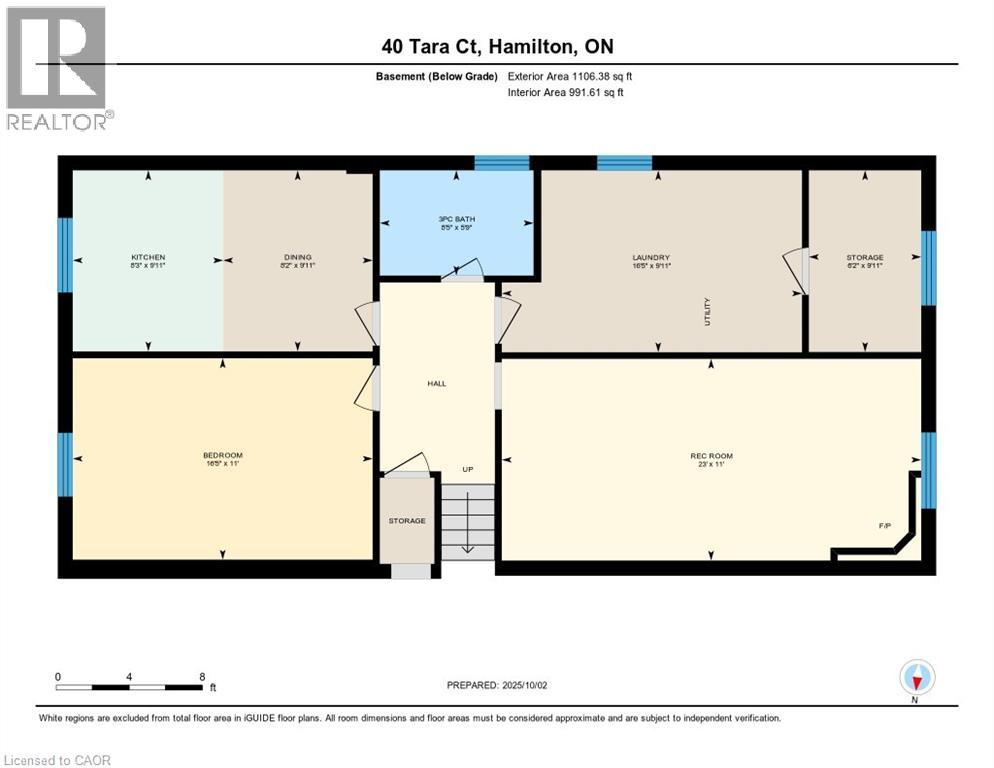40 Tara Court Hamilton, Ontario L8K 6E6
4 Bedroom
2 Bathroom
2268 sqft
Raised Bungalow
Central Air Conditioning
Forced Air
$788,000
DISCOVER THE PERFECT BLEND OF COMFORT AND CONVENIENCE. THIS SOLID, ALL BRICK RAISED RANCH BUNGALOW FEATURES 3 + 1 BEDROOMS AND 2 BATHROOMS. NO RENTAL EQUIPMENT. RECENTLY RENOVATED TO SUIT YOUR NEEDS. POTLIGHTS, NEW HARDWOOD FLOORINGS AND FRESH PAINT OFFERS MODERN TOUCH. HUGE BACKYARD AWAITS YOUR IMAGINATION FOR OUTSIDE LEISURE AND ENTERTAINMENT. (id:63008)
Property Details
| MLS® Number | 40775689 |
| Property Type | Single Family |
| AmenitiesNearBy | Golf Nearby, Park, Place Of Worship, Public Transit, Schools, Shopping |
| CommunicationType | High Speed Internet |
| CommunityFeatures | Quiet Area |
| Features | Cul-de-sac |
| ParkingSpaceTotal | 3 |
Building
| BathroomTotal | 2 |
| BedroomsAboveGround | 3 |
| BedroomsBelowGround | 1 |
| BedroomsTotal | 4 |
| Appliances | Dryer, Refrigerator, Stove, Washer |
| ArchitecturalStyle | Raised Bungalow |
| BasementDevelopment | Finished |
| BasementType | Full (finished) |
| ConstructionStyleAttachment | Detached |
| CoolingType | Central Air Conditioning |
| ExteriorFinish | Brick |
| FoundationType | Block |
| HeatingFuel | Natural Gas |
| HeatingType | Forced Air |
| StoriesTotal | 1 |
| SizeInterior | 2268 Sqft |
| Type | House |
| UtilityWater | Municipal Water |
Parking
| Attached Garage |
Land
| AccessType | Highway Access |
| Acreage | No |
| LandAmenities | Golf Nearby, Park, Place Of Worship, Public Transit, Schools, Shopping |
| Sewer | Municipal Sewage System |
| SizeDepth | 142 Ft |
| SizeFrontage | 39 Ft |
| SizeTotalText | Under 1/2 Acre |
| ZoningDescription | C |
Rooms
| Level | Type | Length | Width | Dimensions |
|---|---|---|---|---|
| Basement | Storage | 9'11'' x 6'2'' | ||
| Basement | Recreation Room | 11'0'' x 23'0'' | ||
| Basement | Laundry Room | 9'11'' x 16'5'' | ||
| Basement | Kitchen | 9'11'' x 8'3'' | ||
| Basement | Dining Room | 9'11'' x 8'2'' | ||
| Basement | Bedroom | 11'0'' x 16'5'' | ||
| Basement | 3pc Bathroom | 5'9'' x 8'5'' | ||
| Lower Level | Other | 10'6'' x 21'6'' | ||
| Lower Level | Foyer | 7'1'' x 17'9'' | ||
| Main Level | Primary Bedroom | 10'4'' x 13'1'' | ||
| Main Level | Living Room | 11'0'' x 16'9'' | ||
| Main Level | Kitchen | 10'3'' x 7'8'' | ||
| Main Level | Dining Room | 10'9'' x 9'4'' | ||
| Main Level | Breakfast | 10'3'' x 7'10'' | ||
| Main Level | Bedroom | 7'7'' x 10'8'' | ||
| Main Level | Bedroom | 11'0'' x 9'10'' | ||
| Main Level | 4pc Bathroom | 7'11'' x 7'5'' |
Utilities
| Cable | Available |
| Electricity | Available |
| Natural Gas | Available |
| Telephone | Available |
https://www.realtor.ca/real-estate/28944542/40-tara-court-hamilton
Jaena De Guzman Alano
Salesperson
RE/MAX Real Estate Centre Inc.
1070 Stone Church Rd. E.
Hamilton, Ontario L8W 3K8
1070 Stone Church Rd. E.
Hamilton, Ontario L8W 3K8

