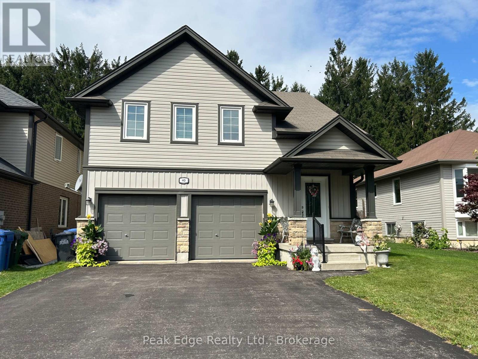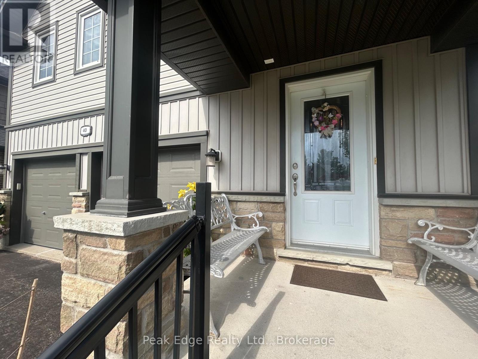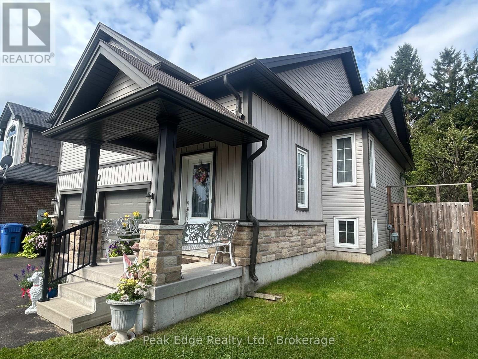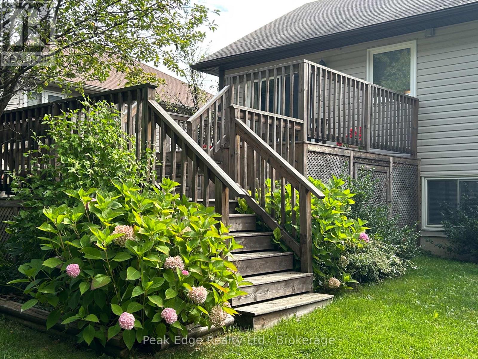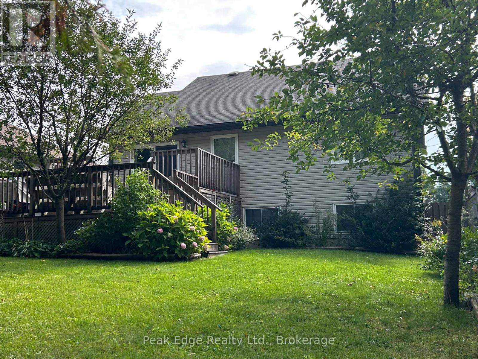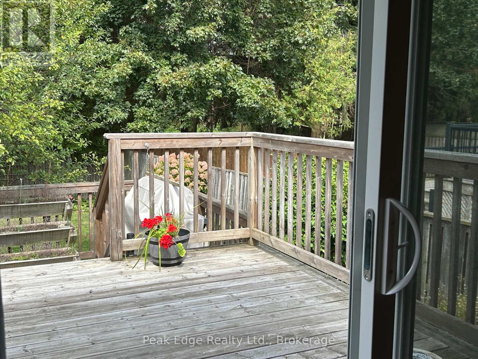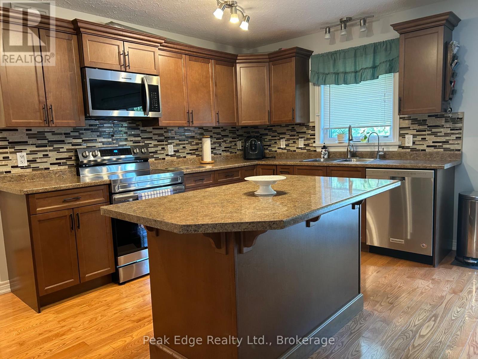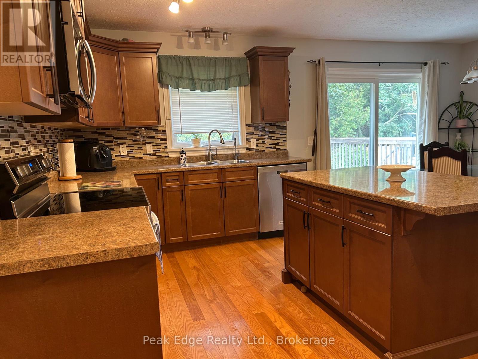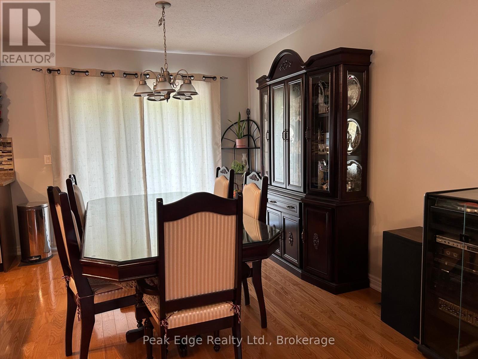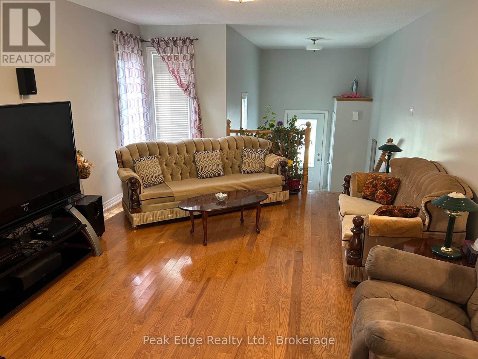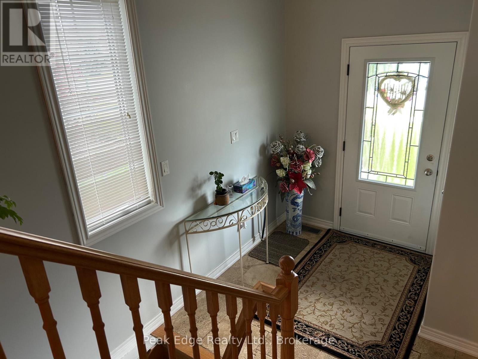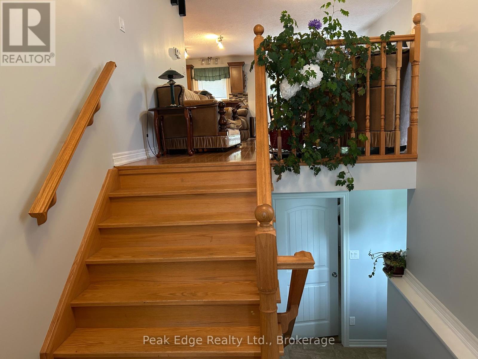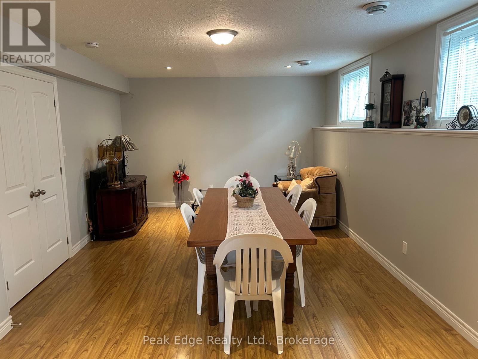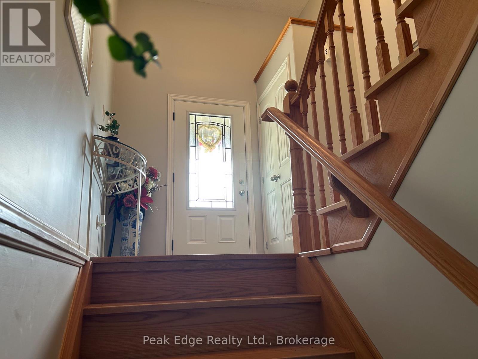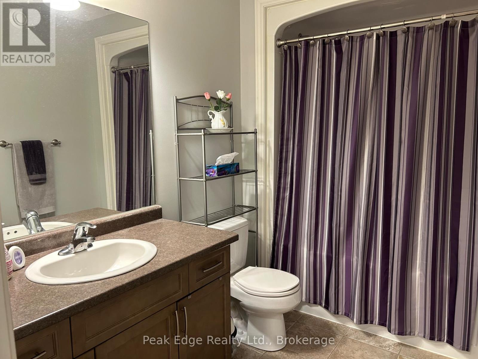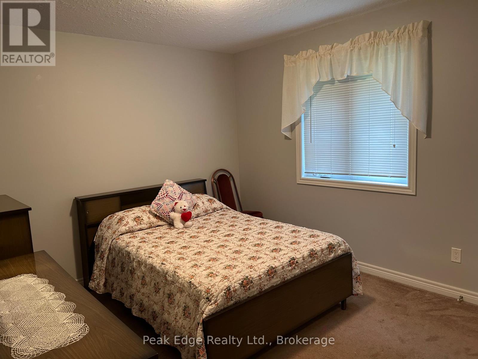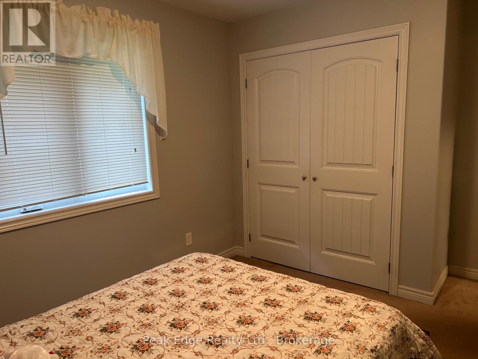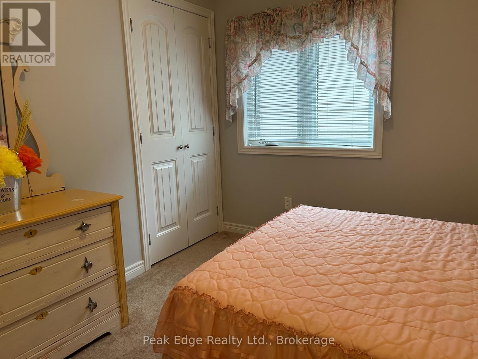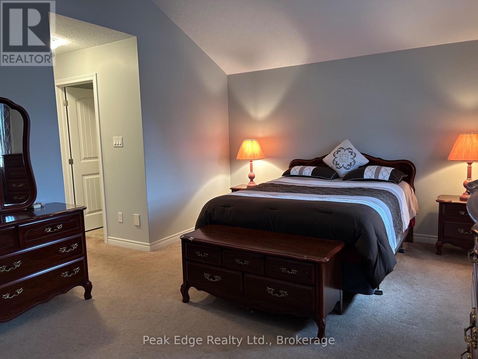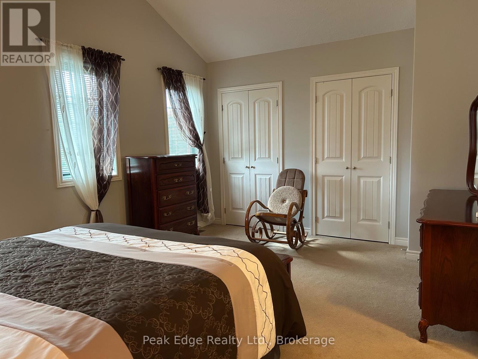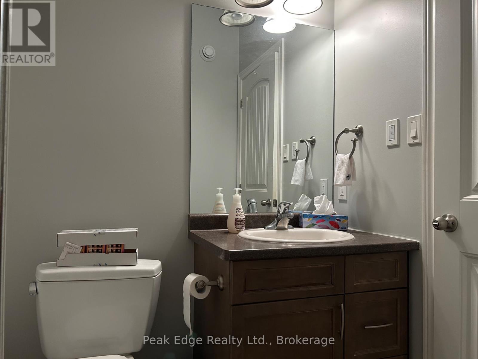40 Sheffield Street Southgate, Ontario N0C 1B0
$639,000
Discover the charm and functionality of this 3 bedroom, 2 bathroom home with open concept main floor which offers hardwood and dining area with walkout to 2 tiered deck and fully fenced back yard, ideal for kids, pets or entertaining guests in privacy. Lower level offers good sized utility room with lots of storage and rough in for a 3rd bath, bright and finished rec room. Built by a reputable builder, and located in a highly sought after neighborhood known for its family friendly atmosphere !!!!! (id:63008)
Property Details
| MLS® Number | X12402853 |
| Property Type | Single Family |
| Community Name | Southgate |
| AmenitiesNearBy | Park |
| CommunityFeatures | Community Centre |
| EquipmentType | Water Heater |
| Features | Level, Sump Pump |
| ParkingSpaceTotal | 4 |
| RentalEquipmentType | Water Heater |
| Structure | Deck |
Building
| BathroomTotal | 2 |
| BedroomsAboveGround | 3 |
| BedroomsTotal | 3 |
| Age | 6 To 15 Years |
| Appliances | Water Meter |
| BasementDevelopment | Partially Finished |
| BasementType | N/a (partially Finished) |
| ConstructionStyleAttachment | Detached |
| ConstructionStyleSplitLevel | Backsplit |
| CoolingType | Central Air Conditioning |
| ExteriorFinish | Aluminum Siding, Stone |
| FlooringType | Hardwood, Carpeted, Laminate |
| FoundationType | Poured Concrete |
| HeatingFuel | Natural Gas |
| HeatingType | Forced Air |
| SizeInterior | 1100 - 1500 Sqft |
| Type | House |
| UtilityWater | Municipal Water |
Parking
| Attached Garage | |
| Garage |
Land
| Acreage | No |
| FenceType | Fenced Yard |
| LandAmenities | Park |
| Sewer | Sanitary Sewer |
| SizeDepth | 134 Ft ,9 In |
| SizeFrontage | 45 Ft ,4 In |
| SizeIrregular | 45.4 X 134.8 Ft |
| SizeTotalText | 45.4 X 134.8 Ft |
Rooms
| Level | Type | Length | Width | Dimensions |
|---|---|---|---|---|
| Lower Level | Recreational, Games Room | 6.44 m | 3.61 m | 6.44 m x 3.61 m |
| Lower Level | Utility Room | 5.69 m | 4.8 m | 5.69 m x 4.8 m |
| Main Level | Kitchen | 4.97 m | 2.5 m | 4.97 m x 2.5 m |
| Main Level | Dining Room | 3.77 m | 2.76 m | 3.77 m x 2.76 m |
| Main Level | Living Room | 4.57 m | 3.84 m | 4.57 m x 3.84 m |
| Main Level | Bedroom 3 | 3.36 m | 3.18 m | 3.36 m x 3.18 m |
| Upper Level | Primary Bedroom | 5.14 m | 3.64 m | 5.14 m x 3.64 m |
| Upper Level | Bedroom 2 | 3.08 m | 2.97 m | 3.08 m x 2.97 m |
Utilities
| Cable | Available |
| Electricity | Installed |
| Sewer | Installed |
https://www.realtor.ca/real-estate/28861102/40-sheffield-street-southgate-southgate
Lily Beirnes
Salesperson
425 7th Ave
Hanover, Ontario N4N 2J3

