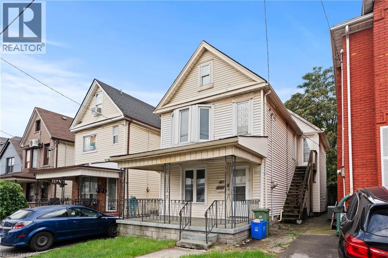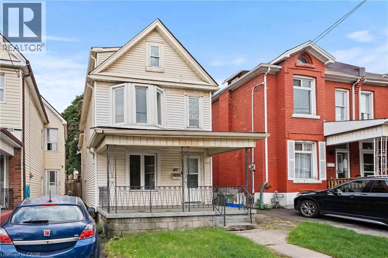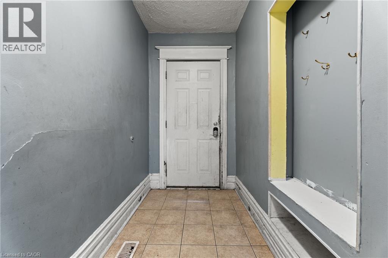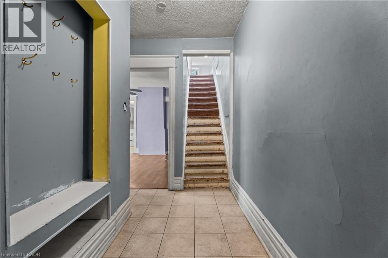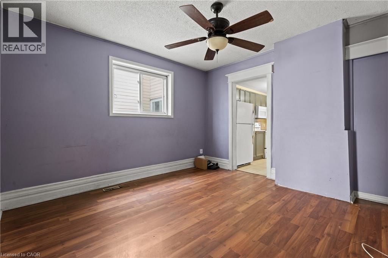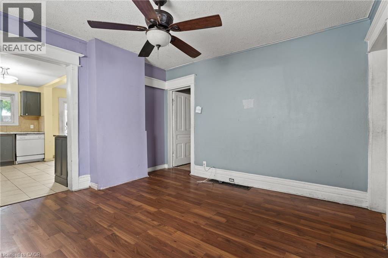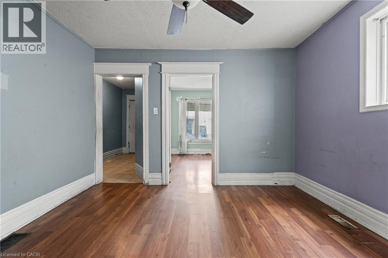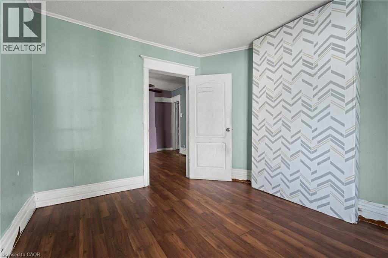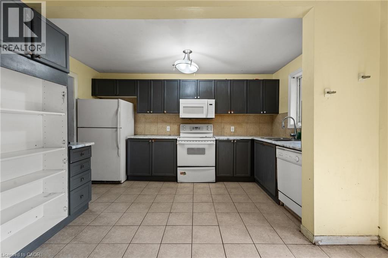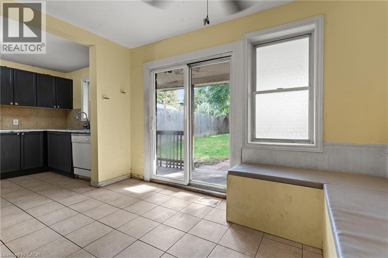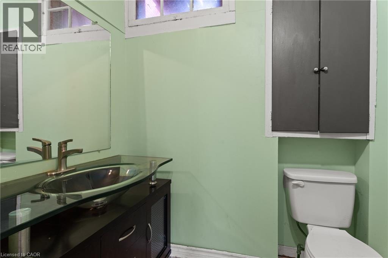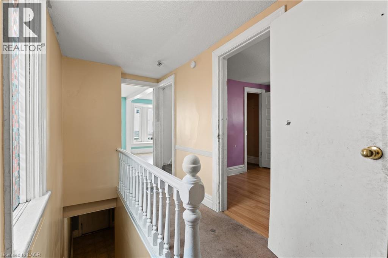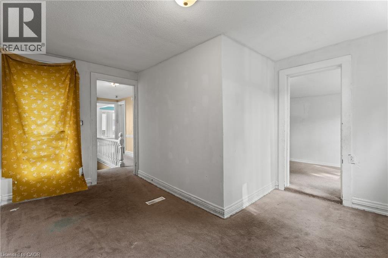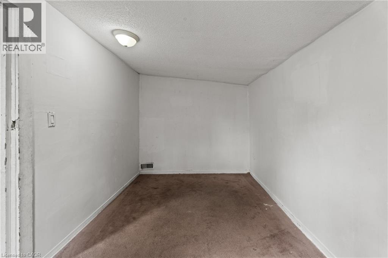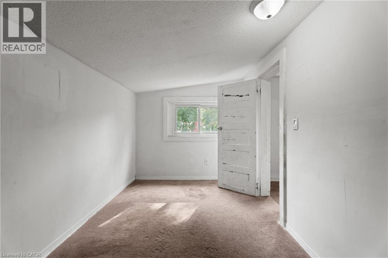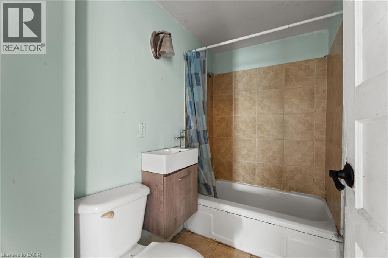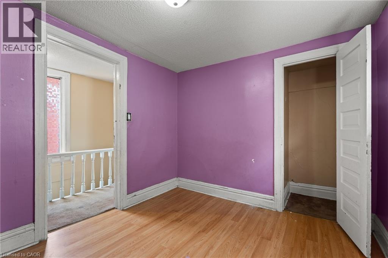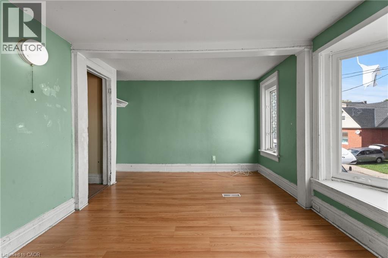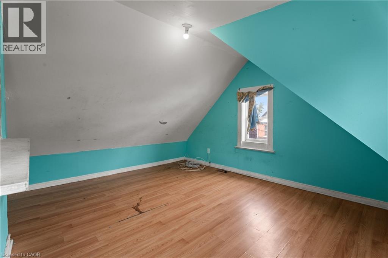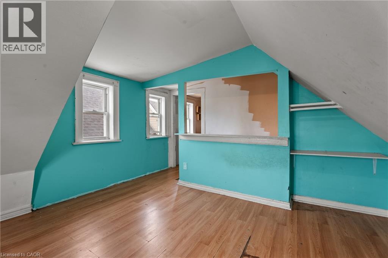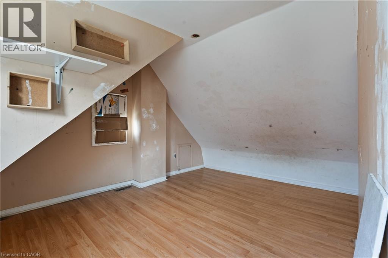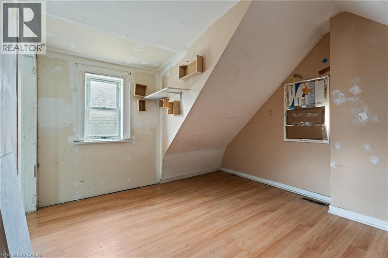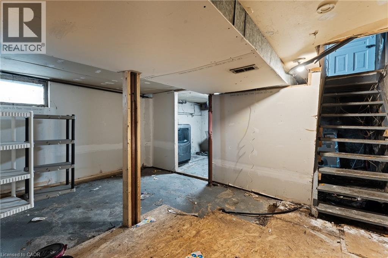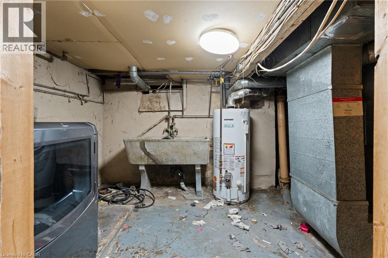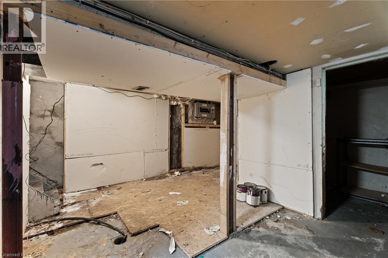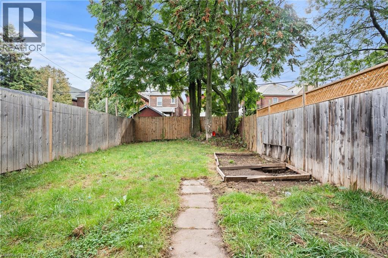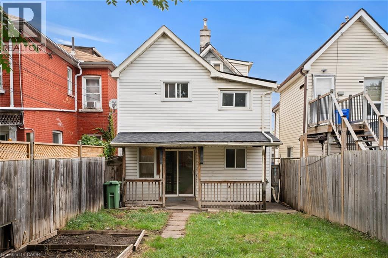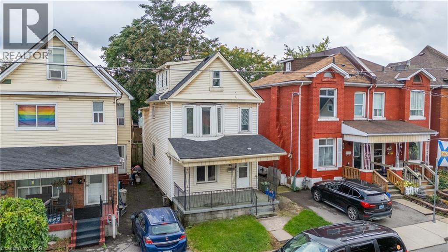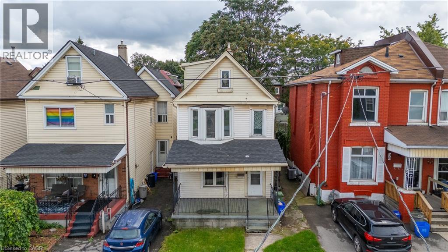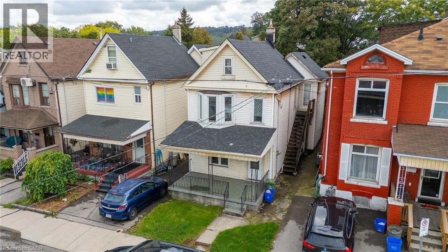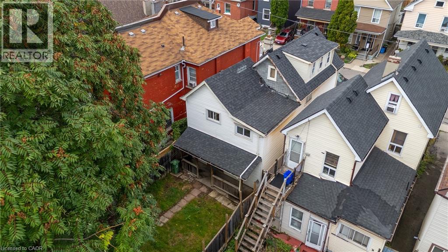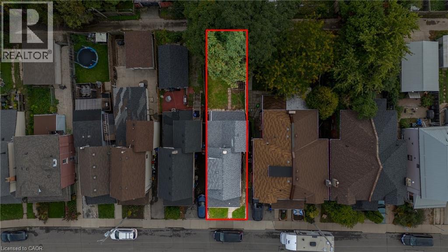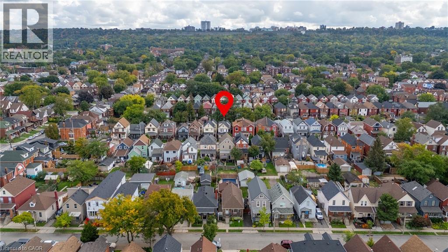40 Rosemont Avenue Hamilton, Ontario L8L 2M3
$399,900
This huge six-bedroom, 2 ½ story detached home is just a two-minute walk from Tim Hortons Field and is packed with potential! It features covered front and back porches, a very large eat-in kitchen, and a fully fenced backyard with plenty of space to enjoy. The structure is solid with great bones, and while the home needs cosmetic restoration, it stands out as one of the most affordable detached opportunities in the city. Previously used as a two-family with a separate entrance to the second floor, it offers incredible flexibility for first-time buyers or investors ready to build equity and see an excellent return. (id:63008)
Property Details
| MLS® Number | 40771619 |
| Property Type | Single Family |
| AmenitiesNearBy | Park, Public Transit, Schools |
| CommunityFeatures | Community Centre |
| EquipmentType | Water Heater |
| ParkingSpaceTotal | 1 |
| RentalEquipmentType | Water Heater |
Building
| BathroomTotal | 2 |
| BedroomsAboveGround | 6 |
| BedroomsTotal | 6 |
| Appliances | Refrigerator, Stove |
| BasementDevelopment | Unfinished |
| BasementType | Full (unfinished) |
| ConstructedDate | 1910 |
| ConstructionStyleAttachment | Detached |
| CoolingType | None |
| ExteriorFinish | Aluminum Siding, Metal, Vinyl Siding |
| HalfBathTotal | 1 |
| HeatingFuel | Natural Gas |
| HeatingType | Forced Air |
| StoriesTotal | 3 |
| SizeInterior | 1430 Sqft |
| Type | House |
| UtilityWater | Municipal Water |
Land
| AccessType | Road Access |
| Acreage | No |
| LandAmenities | Park, Public Transit, Schools |
| Sewer | Municipal Sewage System |
| SizeDepth | 100 Ft |
| SizeFrontage | 25 Ft |
| SizeTotalText | Under 1/2 Acre |
| ZoningDescription | C |
Rooms
| Level | Type | Length | Width | Dimensions |
|---|---|---|---|---|
| Second Level | 4pc Bathroom | Measurements not available | ||
| Second Level | Bedroom | 11'1'' x 13'7'' | ||
| Second Level | Bedroom | 7'5'' x 13'7'' | ||
| Second Level | Bedroom | 8'6'' x 9'5'' | ||
| Second Level | Primary Bedroom | 14'10'' x 12'2'' | ||
| Third Level | Bedroom | 13'3'' x 11'11'' | ||
| Third Level | Bedroom | 13'3'' x 11'4'' | ||
| Basement | Storage | 8'10'' x 4'11'' | ||
| Basement | Utility Room | 14'10'' x 7'10'' | ||
| Basement | Storage | 14'10'' x 14' | ||
| Main Level | 2pc Bathroom | Measurements not available | ||
| Main Level | Kitchen | 18'9'' x 13'7'' | ||
| Main Level | Dining Room | 11'10'' x 12'2'' | ||
| Main Level | Living Room | 9'11'' x 11'3'' | ||
| Main Level | Foyer | 6'2'' x 11'3'' |
https://www.realtor.ca/real-estate/28925545/40-rosemont-avenue-hamilton
Paul Makarenko
Salesperson
860 Queenston Road Unit 4b
Stoney Creek, Ontario L8G 4A8
Adam Clermont
Salesperson
860 Queenston Road
Stoney Creek, Ontario L8G 4A8

