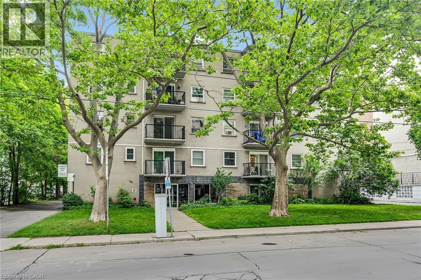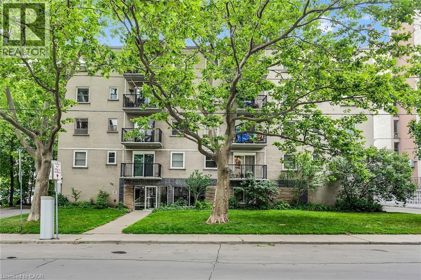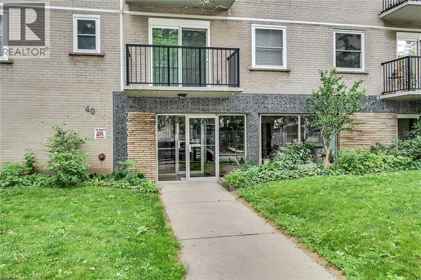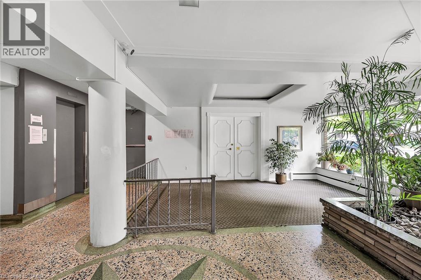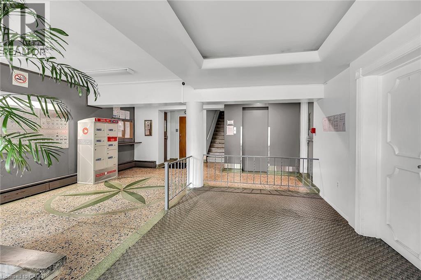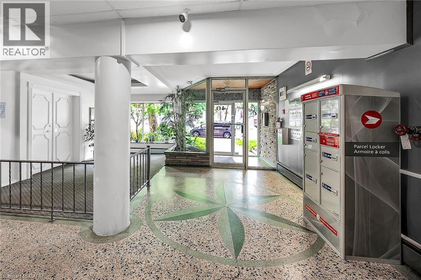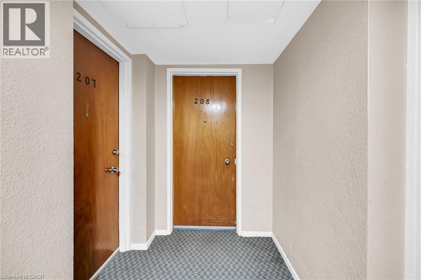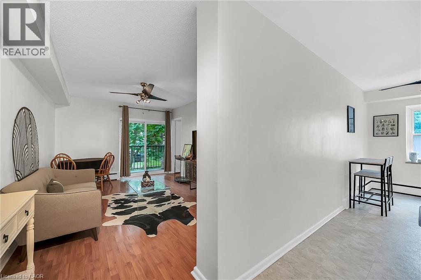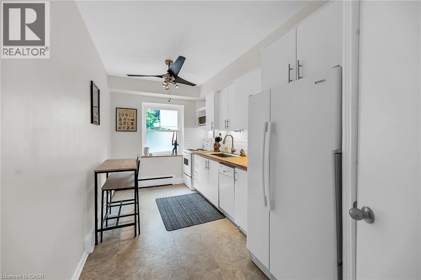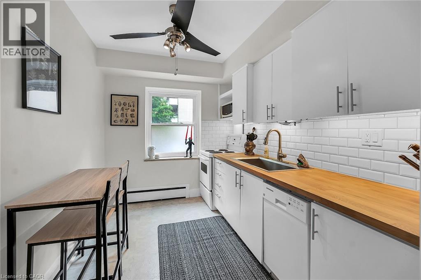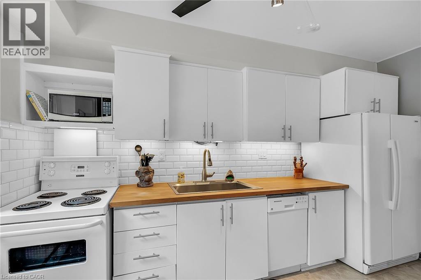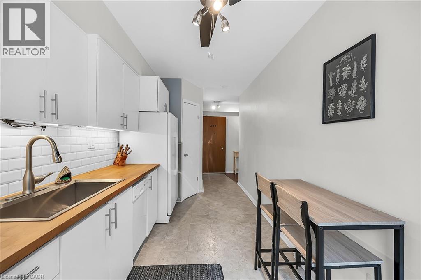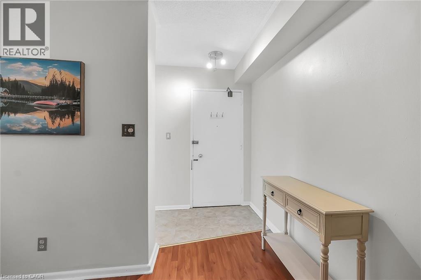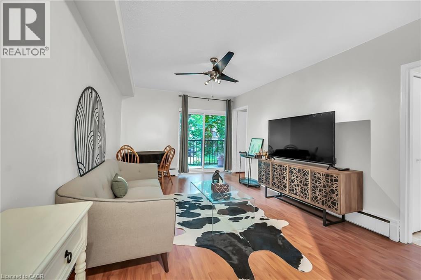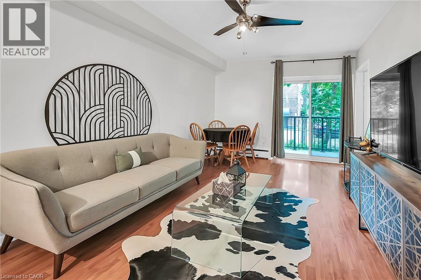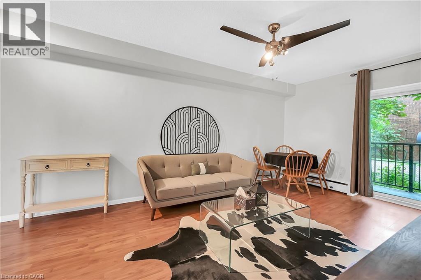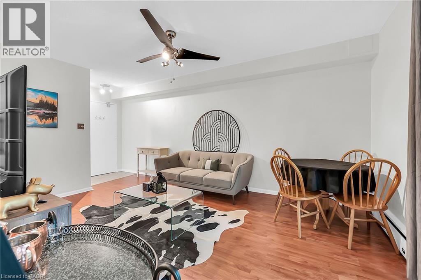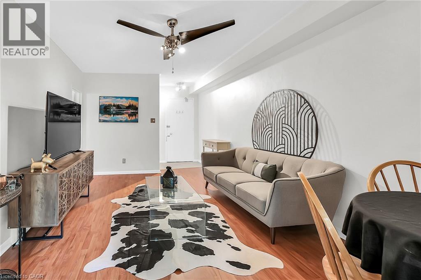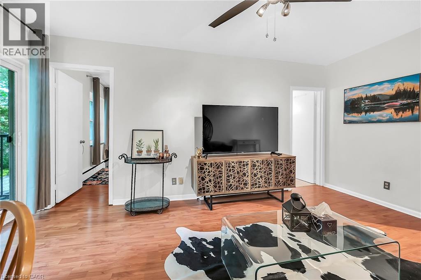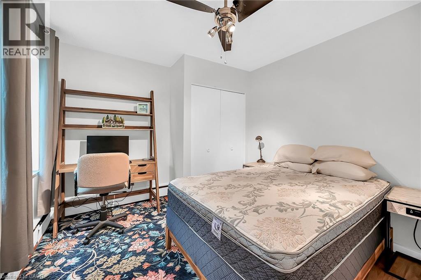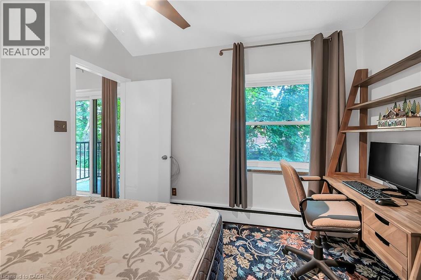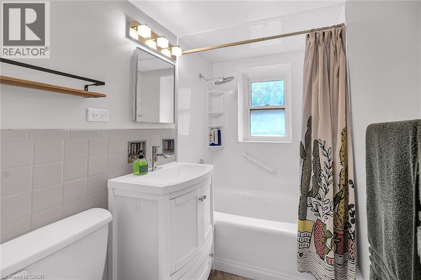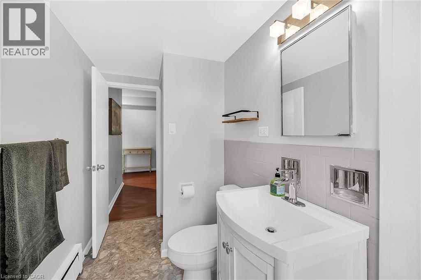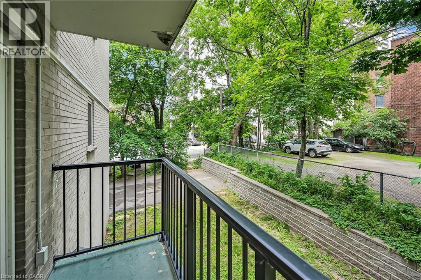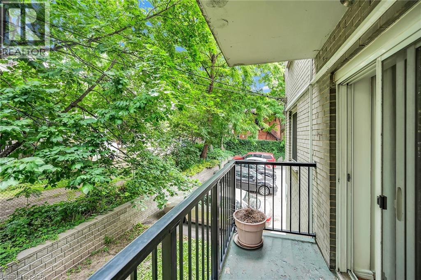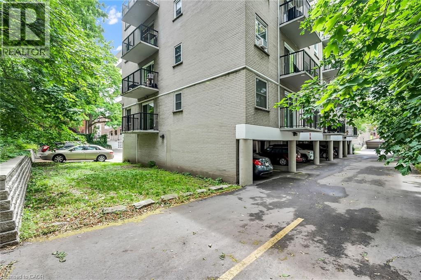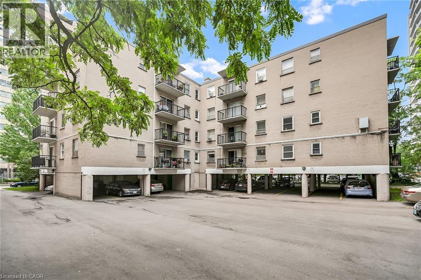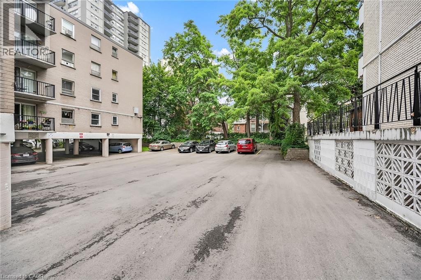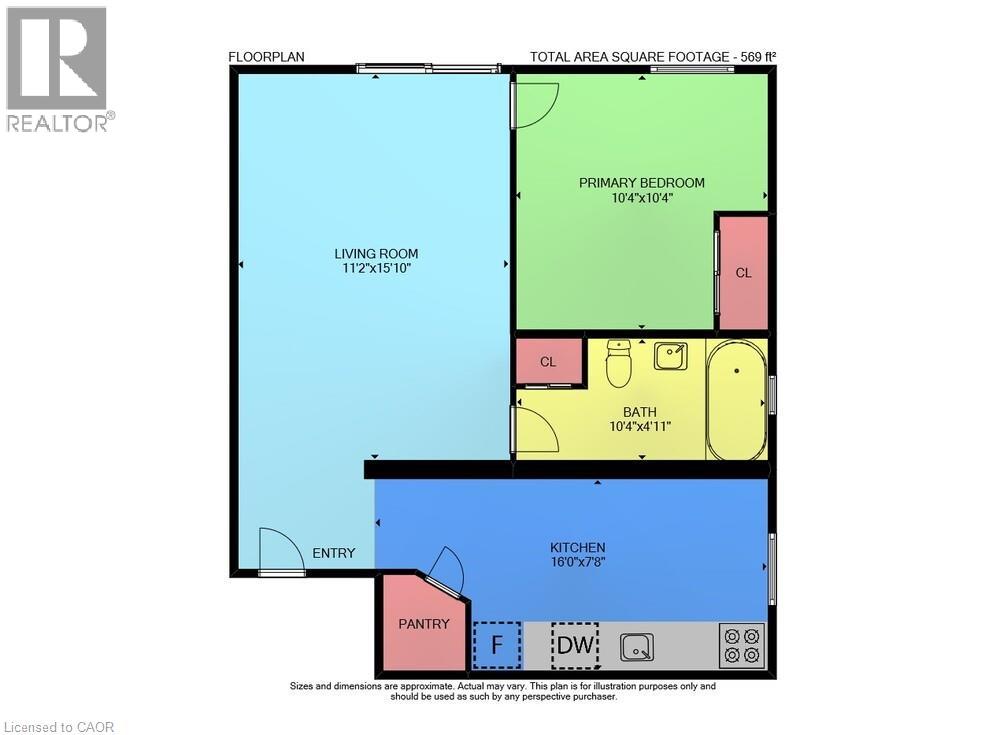40 Robinson Street Unit# 208 Hamilton, Ontario L8P 1Y9
$219,900Maintenance, Insurance, Heat, Landscaping, Property Management, Water, Parking
$500 Monthly
Maintenance, Insurance, Heat, Landscaping, Property Management, Water, Parking
$500 MonthlyWelcome to 208 - 40 Robinson Street – a hidden gem tucked into Hamilton’s historic Durand neighbourhood. This bright and beautifully updated one-bedroom co-operative unit offers an inviting layout with a spacious living/dining area that flows seamlessly to a serene private balcony. The crisp, efficient kitchen and modern 4-piece bath add both style and function, while large windows fill the space with warm natural light. The building itself is exceptionally well cared for and thoughtfully managed, creating a welcoming sense of community and peace of mind. Extras include a covered parking space, exclusive-use locker and convenient laundry just steps from your door. Your monthly co-op fee covers it all—property taxes, heat, water, parking, building insurance, and exterior maintenance—making it easier than ever to budget with confidence. Perfectly located on a picturesque tree-lined street, you’re only moments from the GO Station, St. Joseph’s Hospital, Durand Park, and the lively shops, cafés, and restaurants along James South and Augusta. Smarter than renting, this is an affordable and attractive ownership opportunity in one of Hamilton’s most desirable neighbourhoods. It's Time to Make YOUR Move—contact us today for full details. (id:63008)
Property Details
| MLS® Number | 40765531 |
| Property Type | Single Family |
| AmenitiesNearBy | Hospital, Park, Place Of Worship, Playground, Public Transit, Schools |
| CommunicationType | High Speed Internet |
| CommunityFeatures | Community Centre |
| Features | Balcony |
| ParkingSpaceTotal | 1 |
| StorageType | Locker |
Building
| BathroomTotal | 1 |
| BedroomsAboveGround | 1 |
| BedroomsTotal | 1 |
| Appliances | Dishwasher, Refrigerator, Stove |
| BasementType | None |
| ConstructedDate | 1961 |
| ConstructionStyleAttachment | Attached |
| CoolingType | Window Air Conditioner |
| ExteriorFinish | Brick |
| FireProtection | Security System |
| HeatingType | Baseboard Heaters |
| StoriesTotal | 1 |
| SizeInterior | 569 Sqft |
| Type | Apartment |
| UtilityWater | Municipal Water |
Parking
| Covered |
Land
| Acreage | No |
| LandAmenities | Hospital, Park, Place Of Worship, Playground, Public Transit, Schools |
| Sewer | Municipal Sewage System |
| SizeDepth | 140 Ft |
| SizeFrontage | 137 Ft |
| SizeTotalText | Under 1/2 Acre |
| ZoningDescription | E-3 |
Rooms
| Level | Type | Length | Width | Dimensions |
|---|---|---|---|---|
| Main Level | Bedroom | 10'4'' x 10'4'' | ||
| Main Level | 4pc Bathroom | Measurements not available | ||
| Main Level | Kitchen | 16'0'' x 7'8'' | ||
| Main Level | Living Room | 15'10'' x 11'2'' |
Utilities
| Cable | Available |
| Electricity | Available |
| Telephone | Available |
https://www.realtor.ca/real-estate/28805573/40-robinson-street-unit-208-hamilton
Andrew Caton
Salesperson
1595 Upper James St Unit 4b
Hamilton, Ontario L9B 0H7

