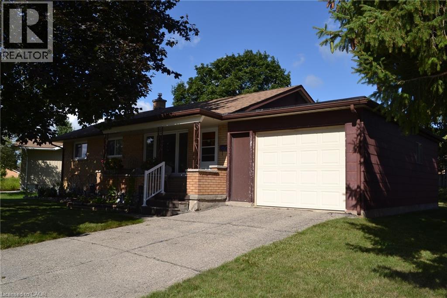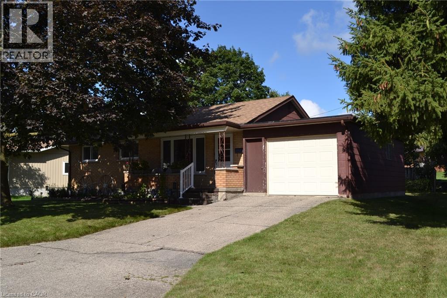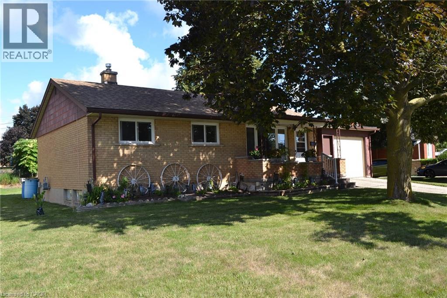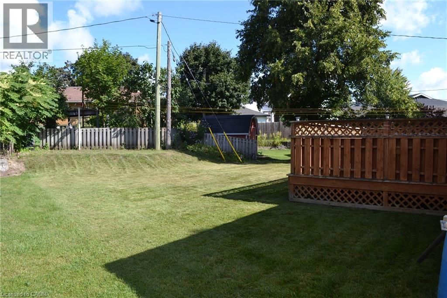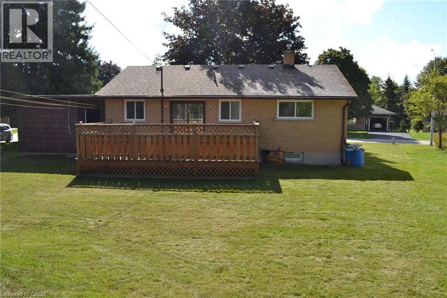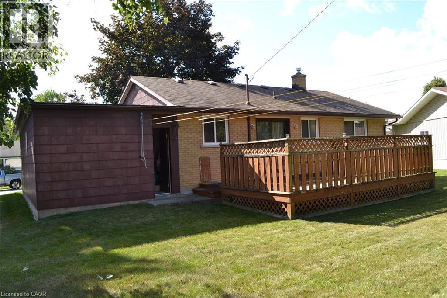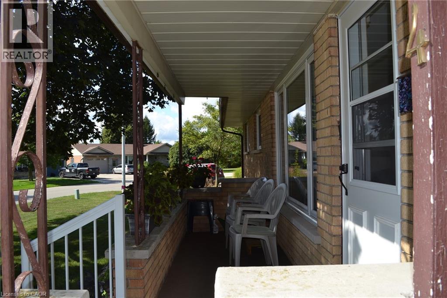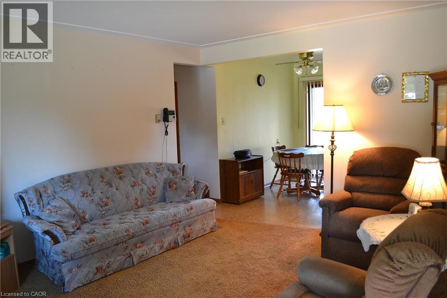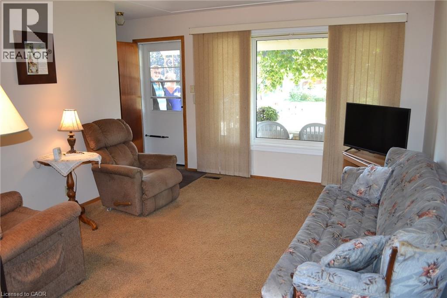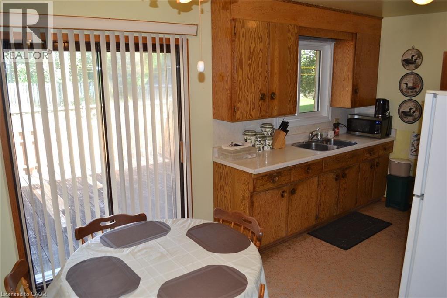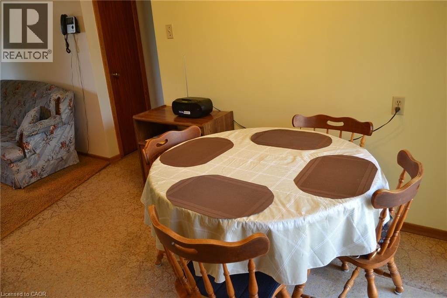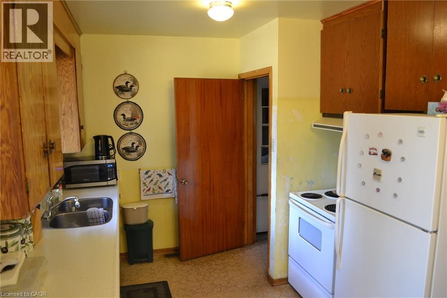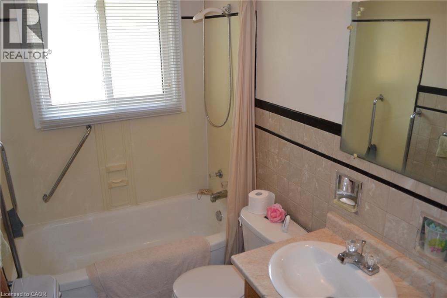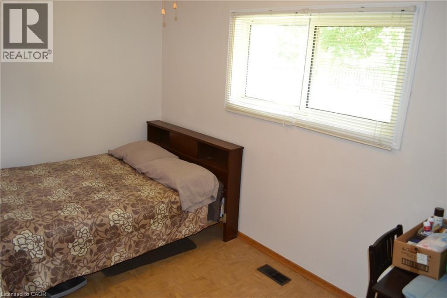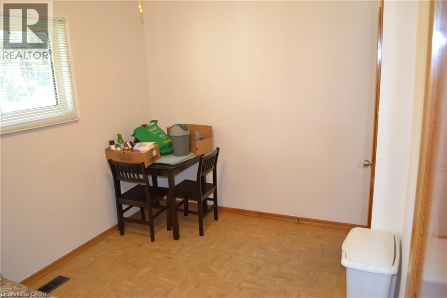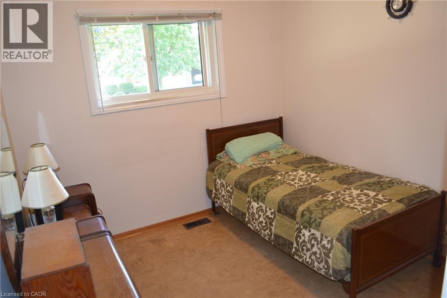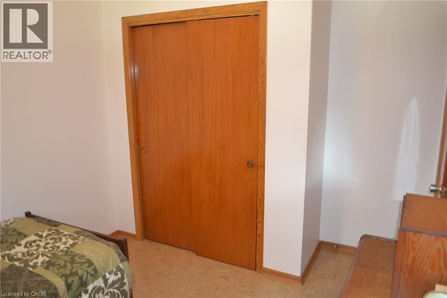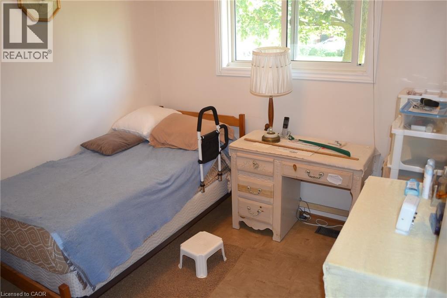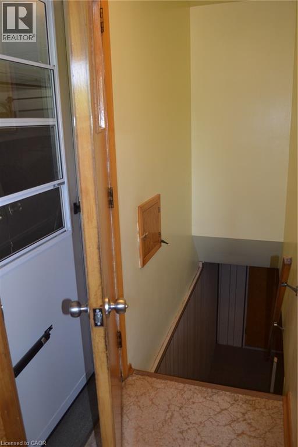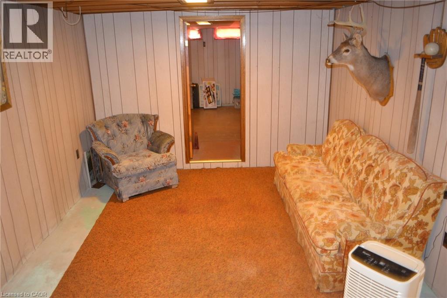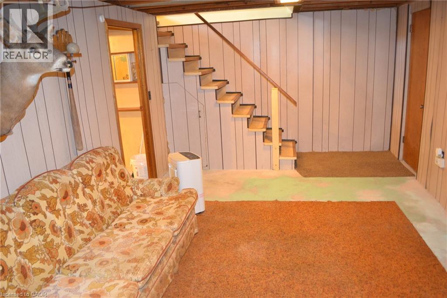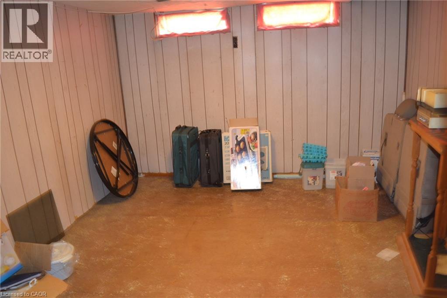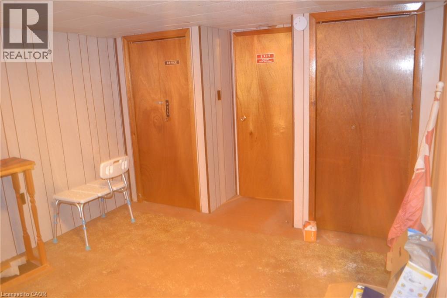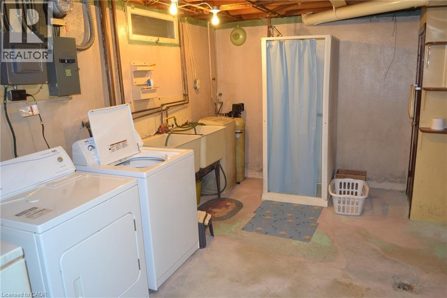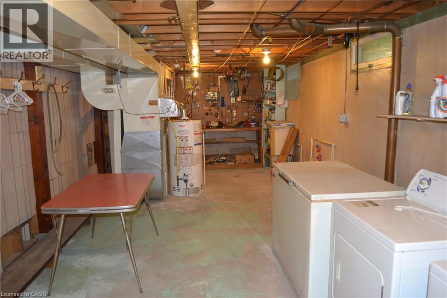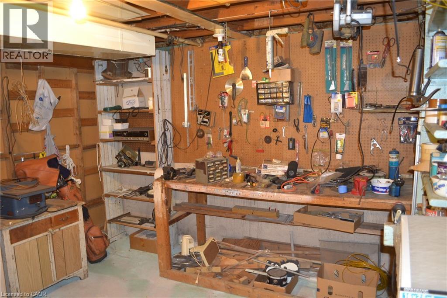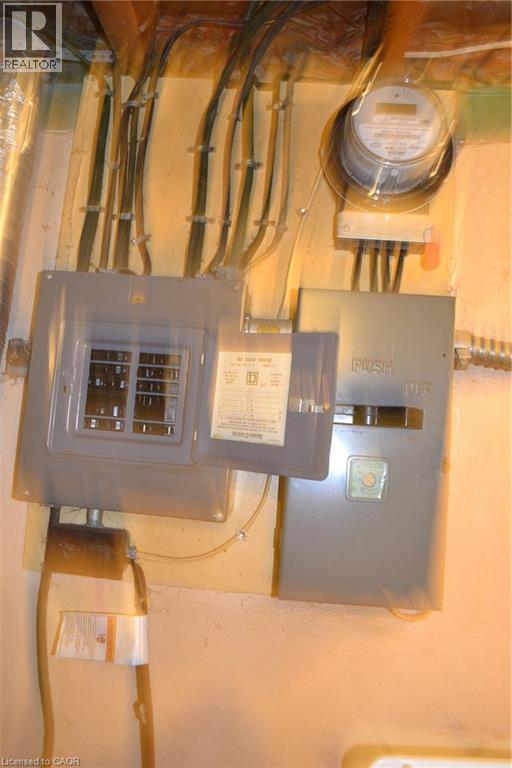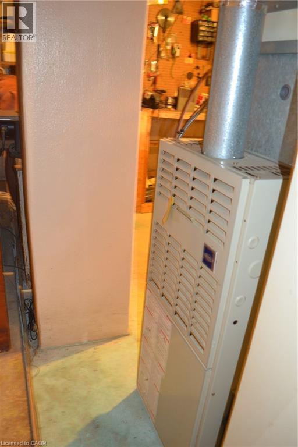4 Weigel Avenue Elmira, Ontario N3B 1M1
$599,900
Brick bungalow located near the downtown section of Elmira in a mature neighbourhood. Very little traffic on this dead end street. Plaster construction. The main floor consists of a living room, eat-in kitchen w/sliders to a spacious deck & rear yard, 3 bedrooms and a 4 piece bathroom w/updated countertop. The single, deep garage was added after the house was built. Replacement windows in 2008 on the main floor. The basement has a partially finished rec room, games room/office, combination utility/laundry room w/a shower stall. Let your imagination unfold as you redecorate & update this home. (id:63008)
Property Details
| MLS® Number | 40764058 |
| Property Type | Single Family |
| AmenitiesNearBy | Golf Nearby, Park, Place Of Worship, Playground, Public Transit, Schools, Shopping |
| CommunityFeatures | Quiet Area, Community Centre |
| EquipmentType | Water Heater |
| Features | Cul-de-sac, Southern Exposure, Paved Driveway, Automatic Garage Door Opener |
| ParkingSpaceTotal | 3 |
| RentalEquipmentType | Water Heater |
| Structure | Porch |
| ViewType | City View |
Building
| BathroomTotal | 1 |
| BedroomsAboveGround | 3 |
| BedroomsTotal | 3 |
| Appliances | Dryer, Freezer, Refrigerator, Stove, Water Meter, Washer, Hood Fan, Window Coverings, Garage Door Opener |
| ArchitecturalStyle | Bungalow |
| BasementDevelopment | Partially Finished |
| BasementType | Full (partially Finished) |
| ConstructedDate | 1965 |
| ConstructionStyleAttachment | Detached |
| CoolingType | None |
| ExteriorFinish | Aluminum Siding, Brick Veneer, Hardboard |
| FireProtection | Smoke Detectors |
| Fixture | Ceiling Fans |
| FoundationType | Poured Concrete |
| HeatingFuel | Natural Gas |
| HeatingType | Forced Air |
| StoriesTotal | 1 |
| SizeInterior | 900 Sqft |
| Type | House |
| UtilityWater | Municipal Water |
Parking
| Attached Garage |
Land
| AccessType | Road Access, Highway Access |
| Acreage | No |
| LandAmenities | Golf Nearby, Park, Place Of Worship, Playground, Public Transit, Schools, Shopping |
| LandscapeFeatures | Landscaped |
| Sewer | Municipal Sewage System |
| SizeDepth | 126 Ft |
| SizeFrontage | 93 Ft |
| SizeIrregular | 0.157 |
| SizeTotal | 0.157 Ac|under 1/2 Acre |
| SizeTotalText | 0.157 Ac|under 1/2 Acre |
| ZoningDescription | R-2, Residential |
Rooms
| Level | Type | Length | Width | Dimensions |
|---|---|---|---|---|
| Basement | Utility Room | 34'3'' x 11'10'' | ||
| Basement | Games Room | 12'11'' x 11'0'' | ||
| Basement | Cold Room | Measurements not available | ||
| Basement | Recreation Room | 15'7'' x 10'11'' | ||
| Main Level | Bedroom | 8'8'' x 8'11'' | ||
| Main Level | Bedroom | 9'8'' x 9'2'' | ||
| Main Level | Primary Bedroom | 13'1'' x 8'9'' | ||
| Main Level | 4pc Bathroom | Measurements not available | ||
| Main Level | Eat In Kitchen | 15'5'' x 9'3'' | ||
| Main Level | Living Room | 13'5'' x 12'0'' |
Utilities
| Cable | Available |
| Electricity | Available |
| Natural Gas | Available |
| Telephone | Available |
https://www.realtor.ca/real-estate/28861409/4-weigel-avenue-elmira
Brad R Martin
Broker of Record
45 Arthur St.s.
Elmira, Ontario N3B 2Z6

