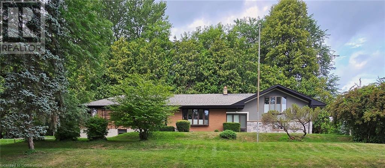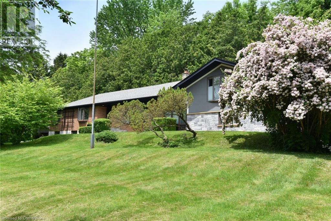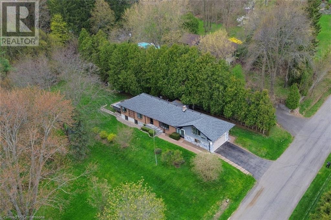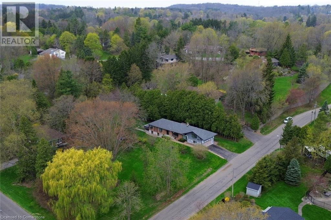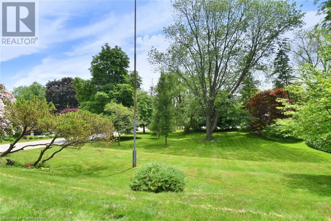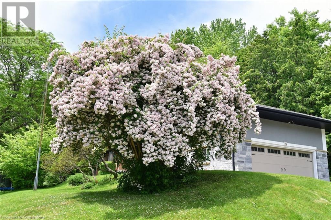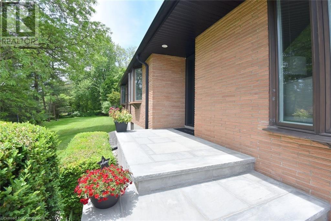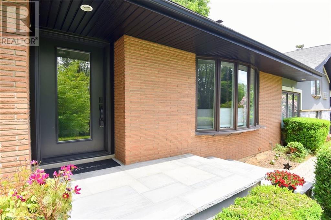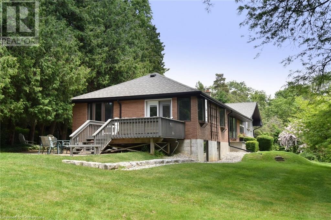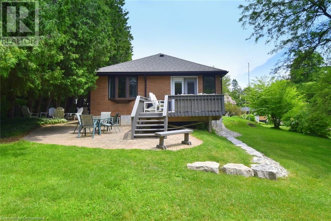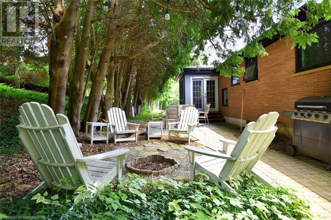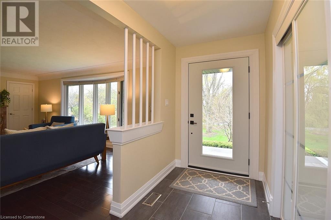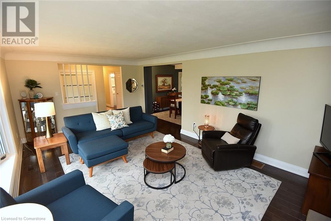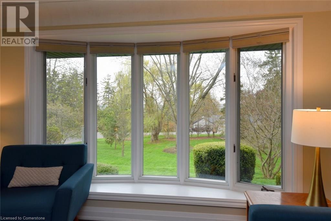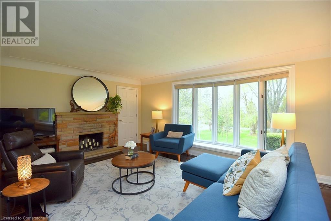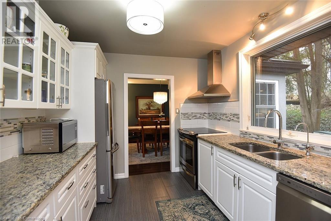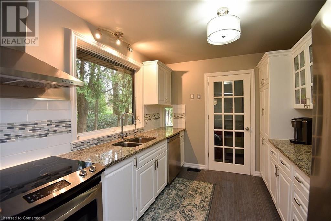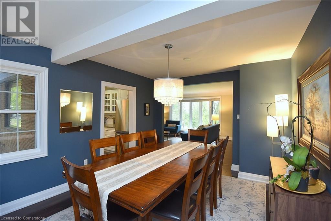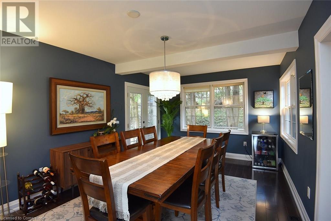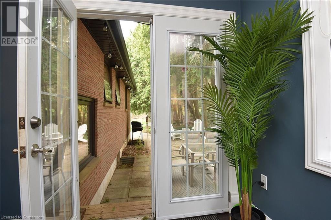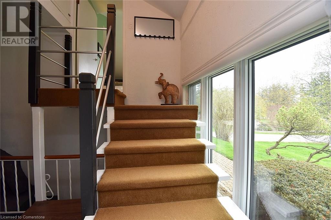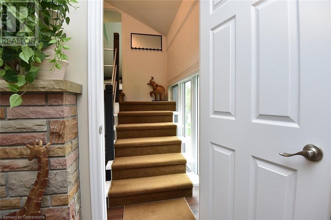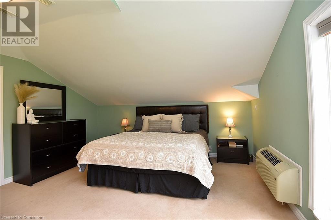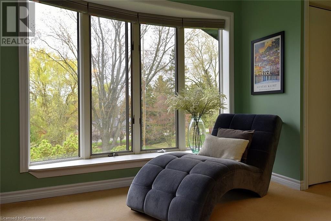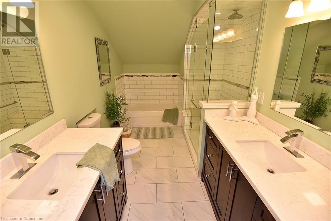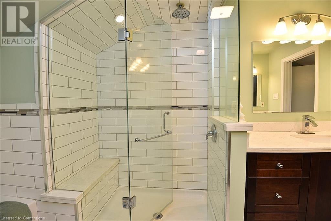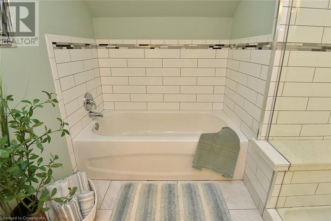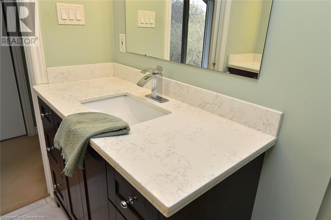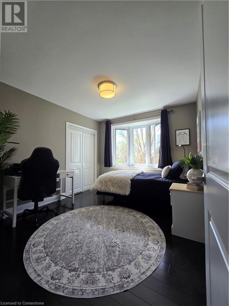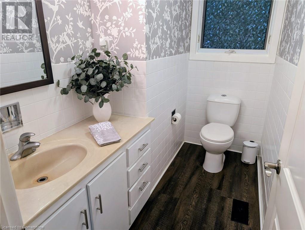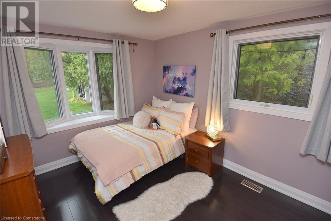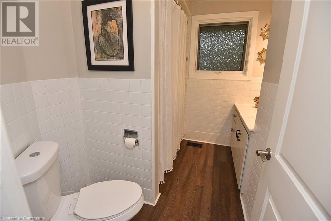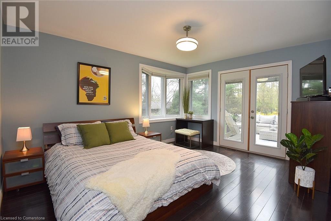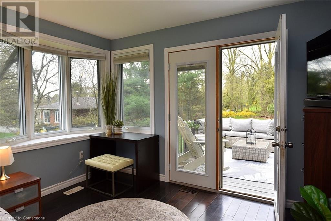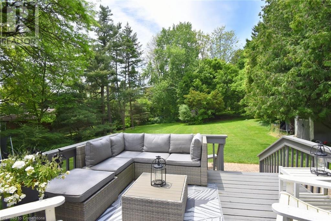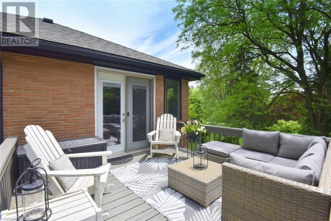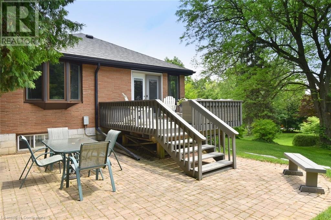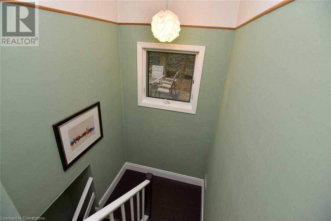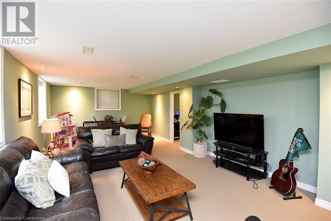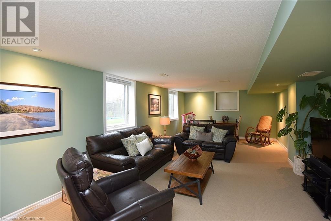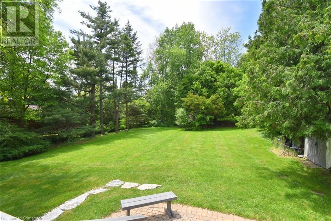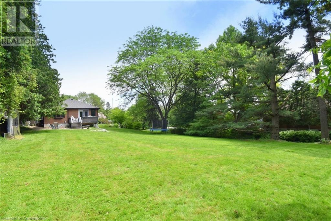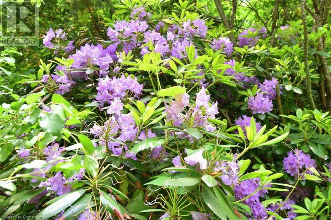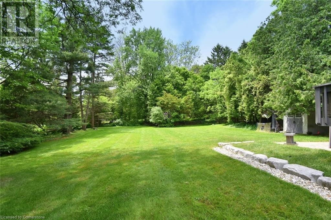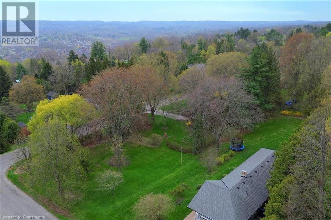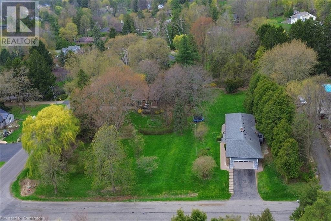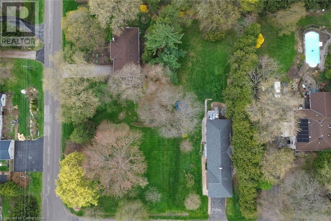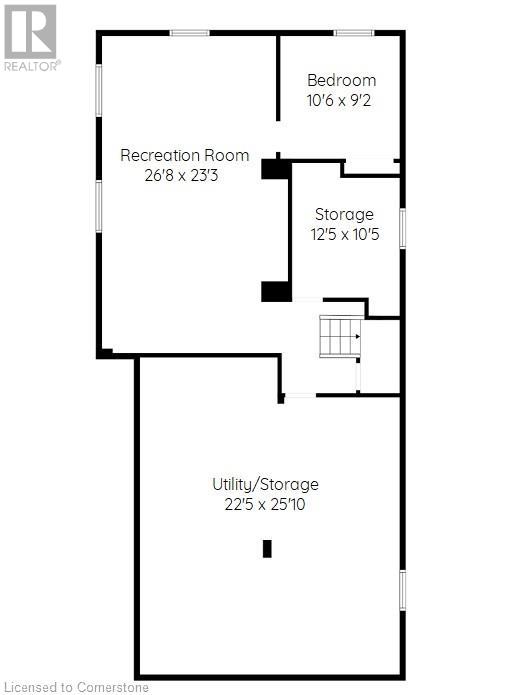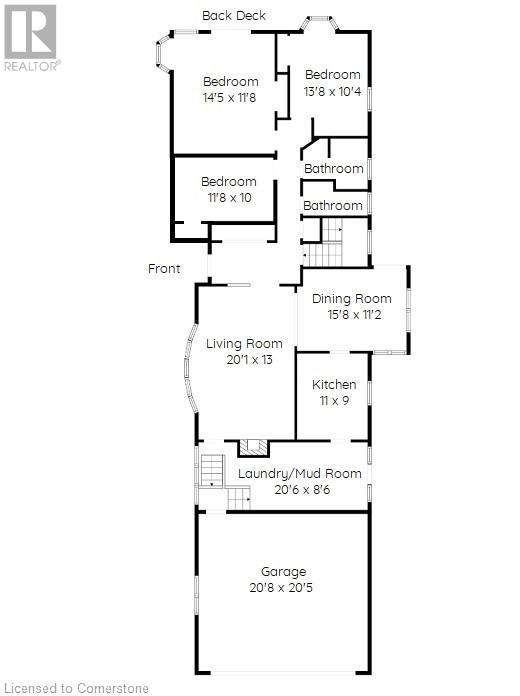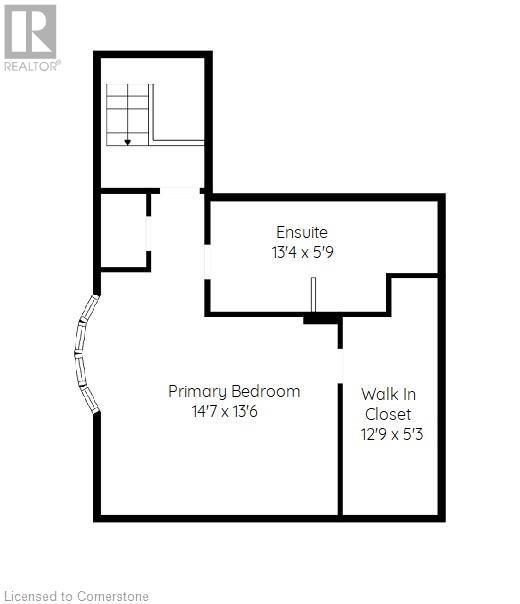4 Sun Avenue Dundas, Ontario L9H 5A5
$1,125,000
Highly motivated sellers invite you to discover this extraordinary opportunity in the heart of Greensville. Offering one of the best price-per-square-foot values in the community this year, this home combines a peaceful setting, incredible space, and endless potential for living beautifully today and investing wisely for the future. Nestled on top of a rare 0.81-acre L-shaped lot, this property feels like a private retreat surrounded by nature. The gently rolling front lawn welcomes you home, while the expansive backyard is a perfect canvas for your dream outdoor living space. Inside, this spacious 4+1 bedroom, 2.5 bath home is filled with light and warmth, offering open escarpment views and comfortable elegance throughout. The lower level extends your living space with a large recreation area, office or fifth bedroom, a workshop, and ample storage. Purchased initially as two lots, the property also offers the unique possibility for future severance; an exceptional long-term advantage. Notable updates include: air conditioner (2025), furnace (2021), porch and landscaping (2022), front door (2022), and water filtration system with drinking tap (2020). With motivated sellers and an unbeatable combination of beauty, space, and opportunity, this Greensville gem is ready for its next owners to make it their forever home (id:63008)
Property Details
| MLS® Number | 40756344 |
| Property Type | Single Family |
| AmenitiesNearBy | Golf Nearby, Park, Place Of Worship, Playground, Schools, Shopping |
| CommunicationType | Fiber |
| CommunityFeatures | Quiet Area, Community Centre |
| EquipmentType | Water Heater |
| Features | Southern Exposure, Conservation/green Belt, Country Residential, Sump Pump, Automatic Garage Door Opener |
| ParkingSpaceTotal | 6 |
| RentalEquipmentType | Water Heater |
| Structure | Shed, Porch |
| ViewType | View (panoramic) |
Building
| BathroomTotal | 3 |
| BedroomsAboveGround | 4 |
| BedroomsBelowGround | 1 |
| BedroomsTotal | 5 |
| Appliances | Dishwasher, Dryer, Refrigerator, Stove, Water Softener, Washer, Window Coverings, Garage Door Opener |
| ArchitecturalStyle | Bungalow |
| BasementDevelopment | Partially Finished |
| BasementType | Full (partially Finished) |
| ConstructedDate | 1961 |
| ConstructionStyleAttachment | Detached |
| CoolingType | Central Air Conditioning |
| ExteriorFinish | Brick, Stone, Stucco |
| FireplaceFuel | Wood |
| FireplacePresent | Yes |
| FireplaceTotal | 1 |
| FireplaceType | Other - See Remarks |
| FoundationType | Block |
| HalfBathTotal | 1 |
| HeatingType | Forced Air |
| StoriesTotal | 1 |
| SizeInterior | 2866 Sqft |
| Type | House |
| UtilityWater | Well |
Parking
| Attached Garage |
Land
| Acreage | No |
| LandAmenities | Golf Nearby, Park, Place Of Worship, Playground, Schools, Shopping |
| Sewer | Septic System |
| SizeDepth | 252 Ft |
| SizeFrontage | 105 Ft |
| SizeIrregular | 0.816 |
| SizeTotal | 0.816 Ac|1/2 - 1.99 Acres |
| SizeTotalText | 0.816 Ac|1/2 - 1.99 Acres |
| ZoningDescription | S1 |
Rooms
| Level | Type | Length | Width | Dimensions |
|---|---|---|---|---|
| Second Level | 5pc Bathroom | Measurements not available | ||
| Second Level | Primary Bedroom | 14'7'' x 13'6'' | ||
| Lower Level | Utility Room | 22'5'' x 25'10'' | ||
| Lower Level | Storage | 12'5'' x 10'5'' | ||
| Lower Level | Bedroom | 10'6'' x 9'2'' | ||
| Lower Level | Recreation Room | 26'8'' x 23'3'' | ||
| Main Level | Bedroom | 11'8'' x 10'0'' | ||
| Main Level | Bedroom | 14'5'' x 11'8'' | ||
| Main Level | Bedroom | 13'8'' x 10'4'' | ||
| Main Level | 4pc Bathroom | 8'9'' x 7'2'' | ||
| Main Level | 2pc Bathroom | 8'9'' x 4'11'' | ||
| Main Level | Laundry Room | 20'6'' x 8'6'' | ||
| Main Level | Dining Room | 15'8'' x 11'2'' | ||
| Main Level | Kitchen | 11'0'' x 9'0'' | ||
| Main Level | Living Room | 20'1'' x 13'0'' |
Utilities
| Cable | Available |
| Electricity | Available |
| Natural Gas | Available |
| Telephone | Available |
https://www.realtor.ca/real-estate/28674568/4-sun-avenue-dundas
Kaylee Wagner
Salesperson
1122 Wilson Street West
Ancaster, Ontario L9G 3K9

