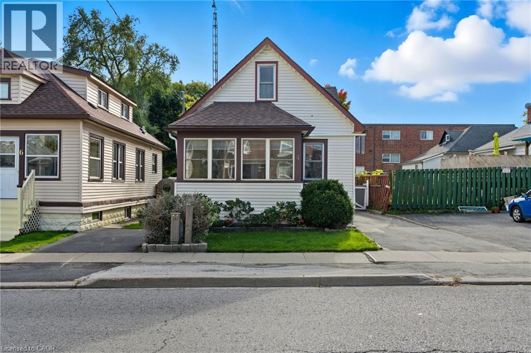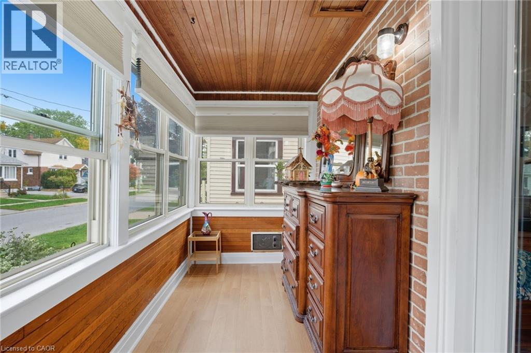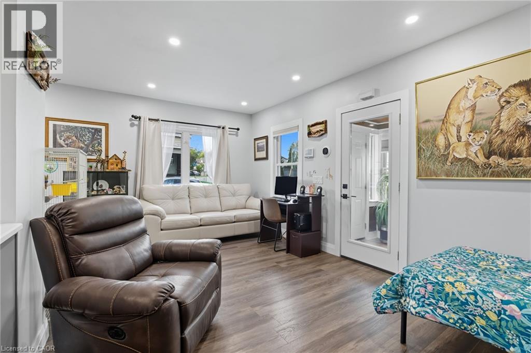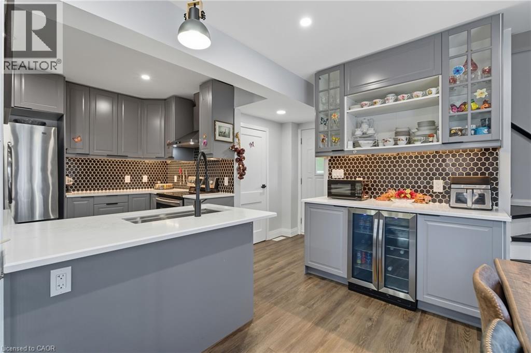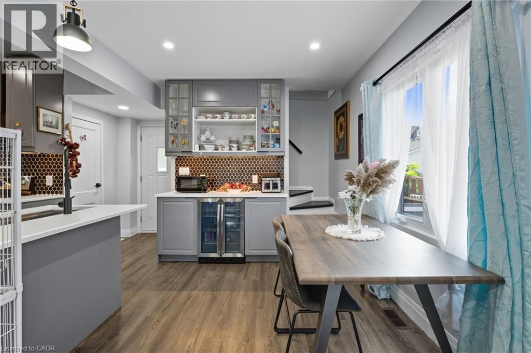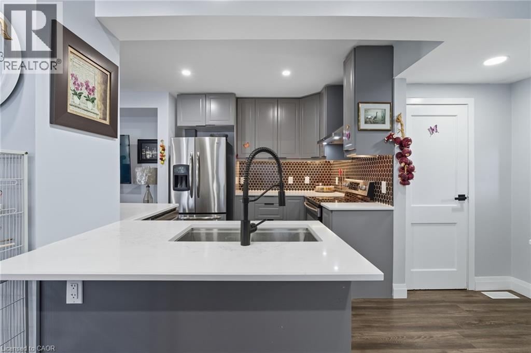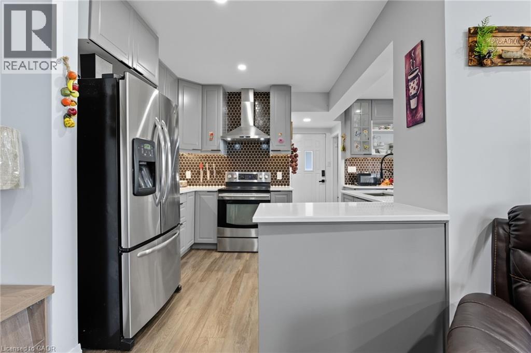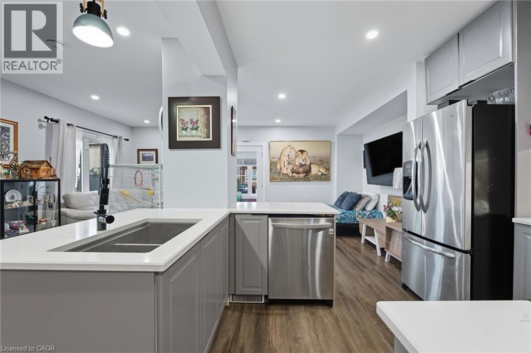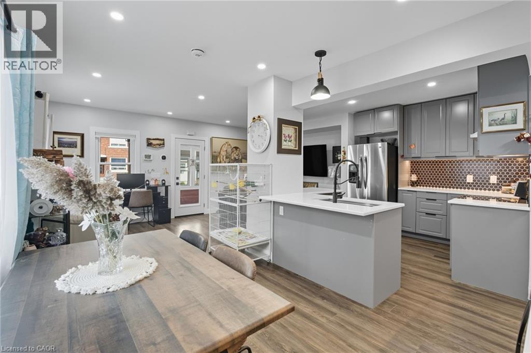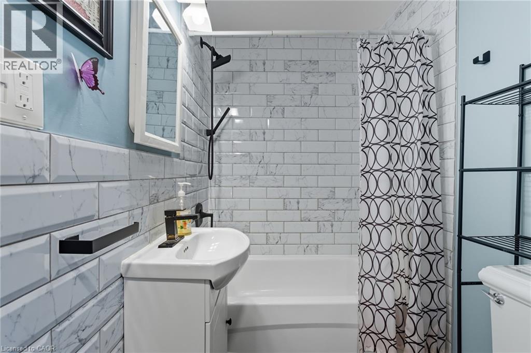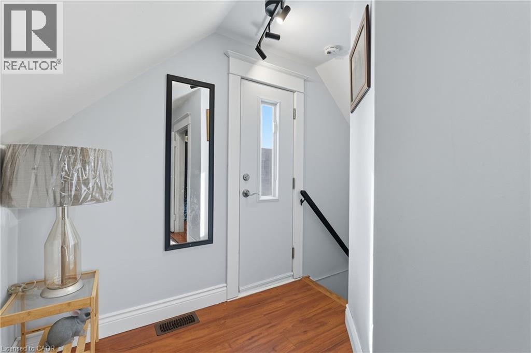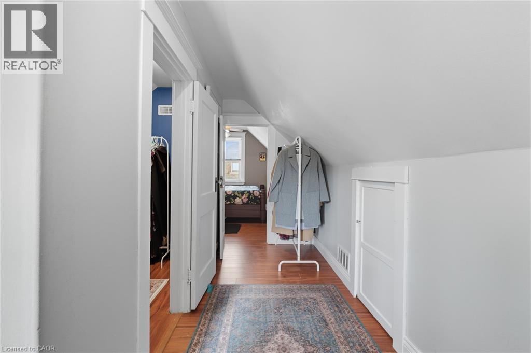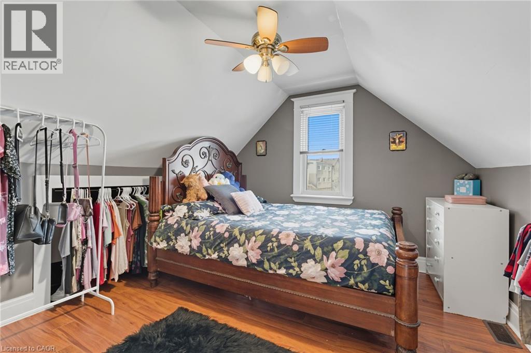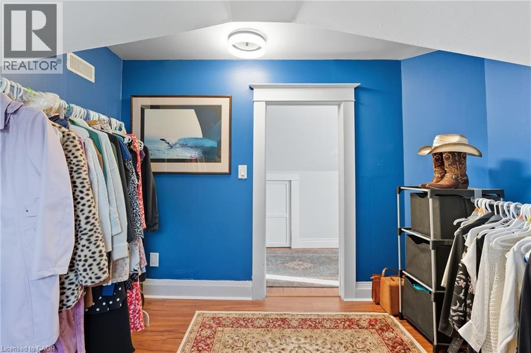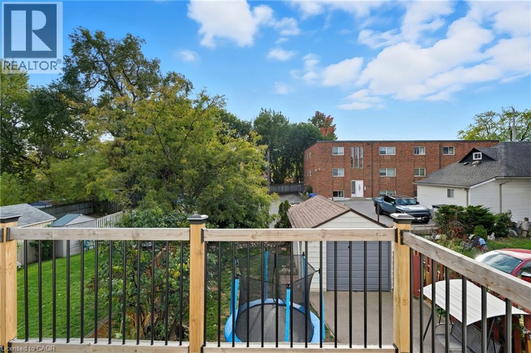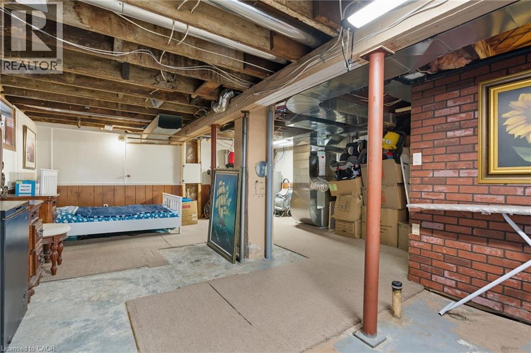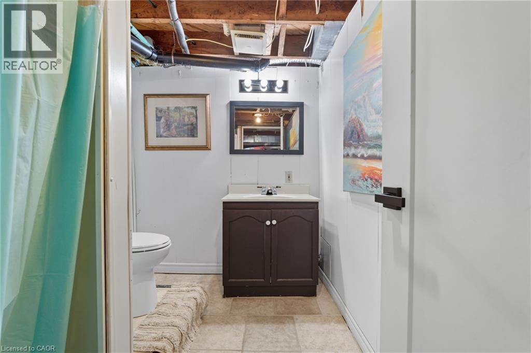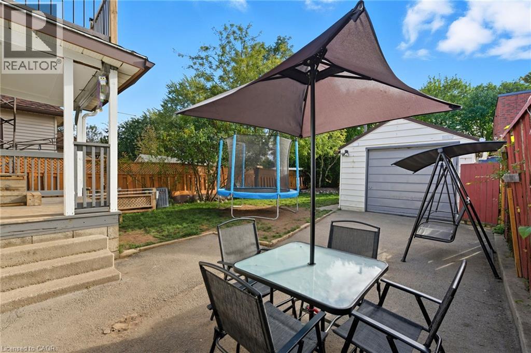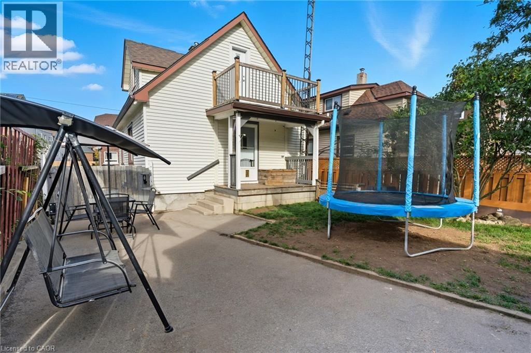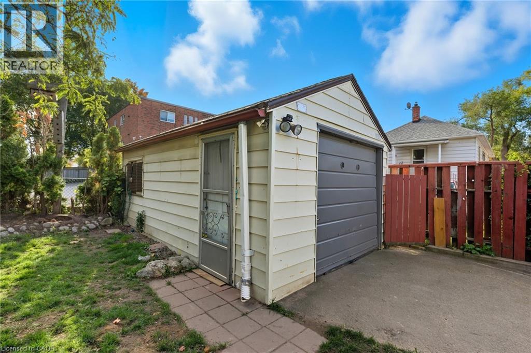4 Manning Street St. Catharines, Ontario L2R 1H9
$419,000
Welcome to 4 Manning Street — a small, cute, and cozy detached home that offers the charm of an apartment-sized space but with all the perks of a full home, including a backyard and no condo fees. Perfect for first-time buyers, downsizers, or commuters who want convenience without sacrificing the feeling of home. Tucked between Niagara Street and Vine Street, this 2-bedroom, 2-bath gem is just minutes from the QEW, making daily travel simple and stress-free. Inside, you’ll find a warm, welcoming main floor with an open kitchen and dining area—ideal for everyday living in a space that feels just right. Upstairs, two bright bedrooms bring in plenty of natural light and offer a peaceful place to unwind. The full basement gives you bonus storage or room to expand in the future. Outside, enjoy a fully fenced backyard—perfect for a small garden, a patio set, or a quiet spot to relax. A detached garage and private driveway add even more convenience. Cute, quaint, and move-in ready; this home is the perfect stepping stone into homeownership. Small in size but big on value, comfort, and potential! (id:63008)
Property Details
| MLS® Number | 40783710 |
| Property Type | Single Family |
| AmenitiesNearBy | Park, Place Of Worship, Public Transit, Schools, Shopping |
| CommunityFeatures | School Bus |
| ParkingSpaceTotal | 3 |
Building
| BathroomTotal | 2 |
| BedroomsAboveGround | 2 |
| BedroomsTotal | 2 |
| Appliances | Dishwasher, Dryer, Refrigerator, Stove, Washer |
| BasementDevelopment | Partially Finished |
| BasementType | Full (partially Finished) |
| ConstructedDate | 1932 |
| ConstructionStyleAttachment | Detached |
| CoolingType | Central Air Conditioning |
| ExteriorFinish | Vinyl Siding |
| HeatingFuel | Natural Gas |
| HeatingType | Forced Air |
| StoriesTotal | 2 |
| SizeInterior | 872 Sqft |
| Type | House |
| UtilityWater | Municipal Water |
Parking
| Detached Garage |
Land
| AccessType | Road Access, Highway Access |
| Acreage | No |
| LandAmenities | Park, Place Of Worship, Public Transit, Schools, Shopping |
| Sewer | Municipal Sewage System |
| SizeDepth | 93 Ft |
| SizeFrontage | 30 Ft |
| SizeTotalText | Under 1/2 Acre |
| ZoningDescription | R3 |
Rooms
| Level | Type | Length | Width | Dimensions |
|---|---|---|---|---|
| Second Level | Bedroom | 9'2'' x 9'9'' | ||
| Second Level | Primary Bedroom | 10'0'' x 10'1'' | ||
| Basement | Other | 23'4'' x 17'7'' | ||
| Basement | 3pc Bathroom | Measurements not available | ||
| Main Level | 4pc Bathroom | Measurements not available | ||
| Main Level | Eat In Kitchen | 18'9'' x 11'6'' | ||
| Main Level | Living Room | 18'10'' x 9'10'' |
https://www.realtor.ca/real-estate/29040605/4-manning-street-st-catharines
Rob Golfi
Salesperson
1 Markland Street
Hamilton, Ontario L8P 2J5

