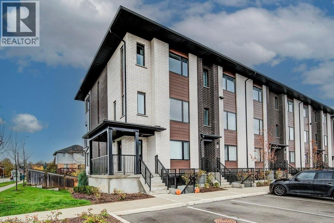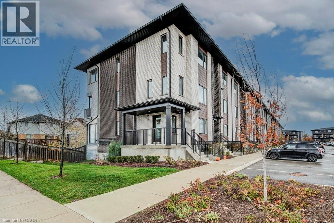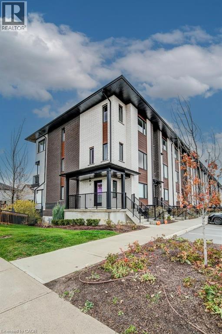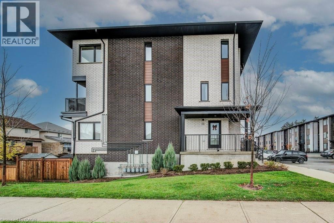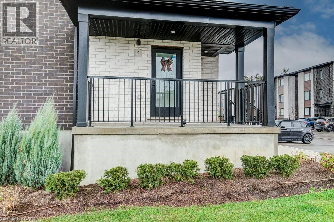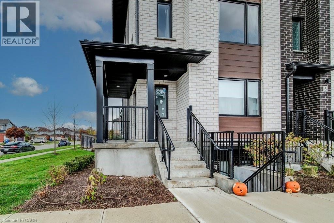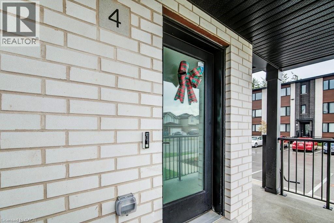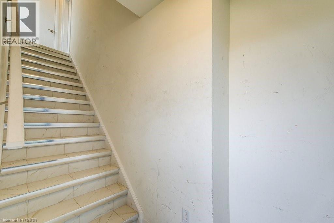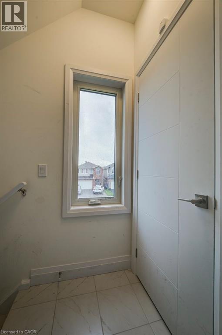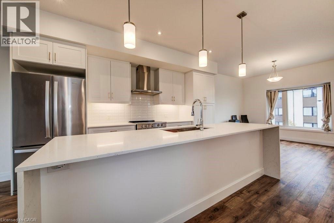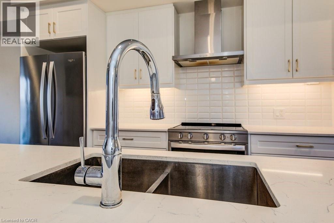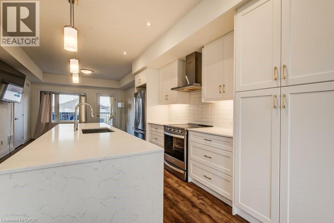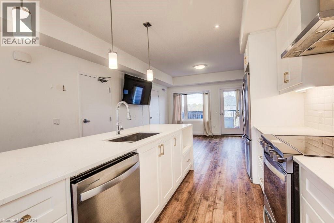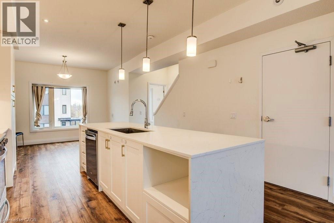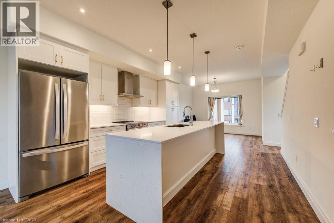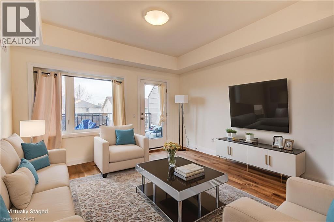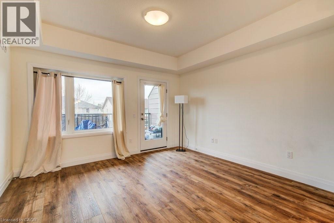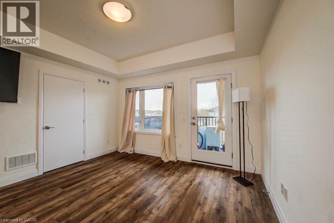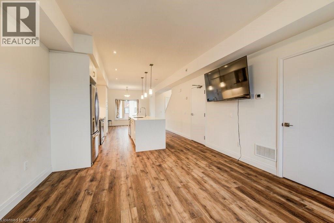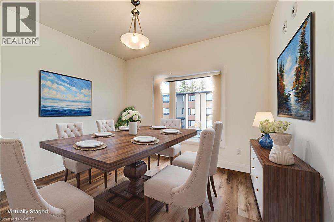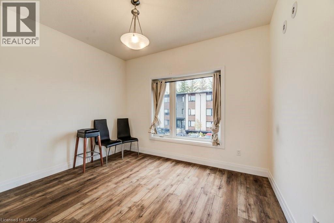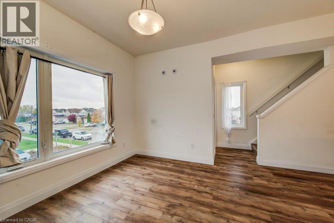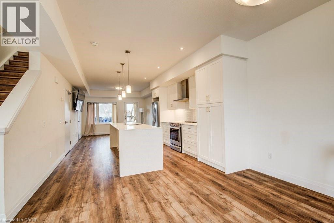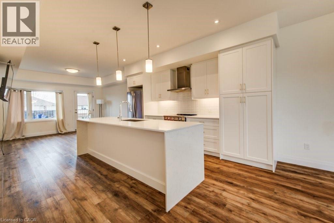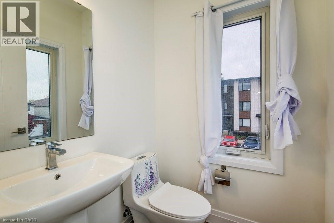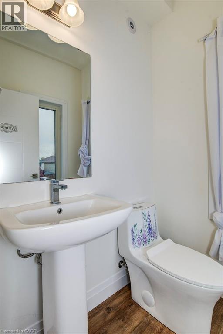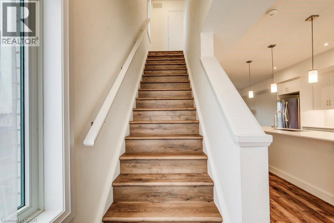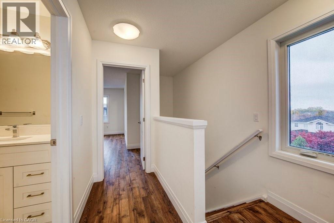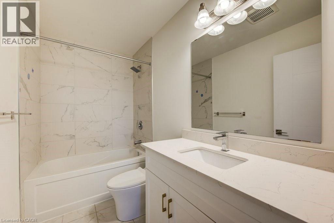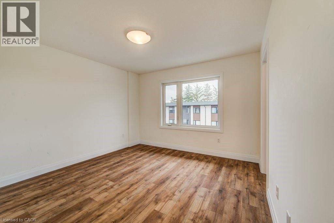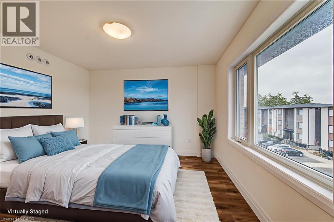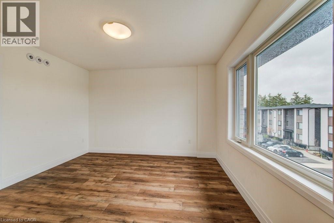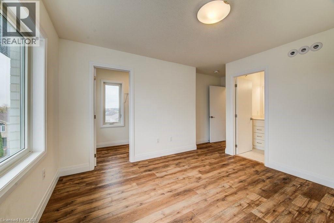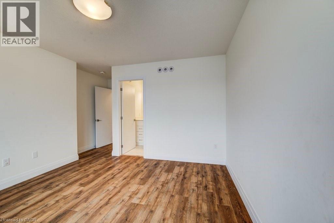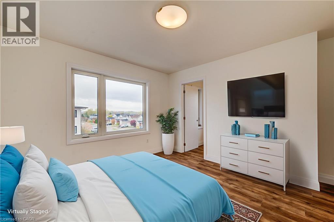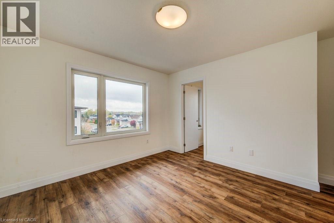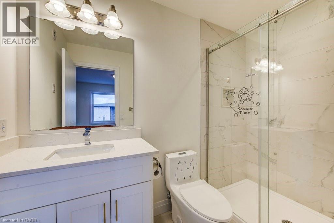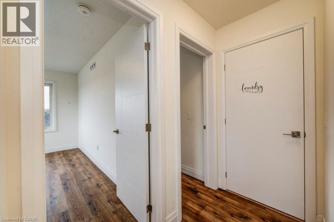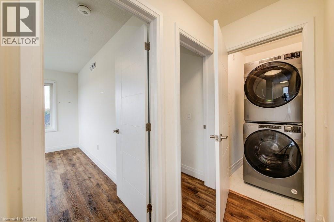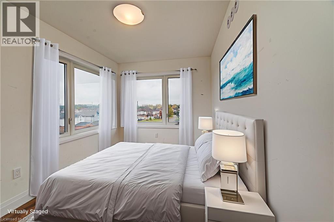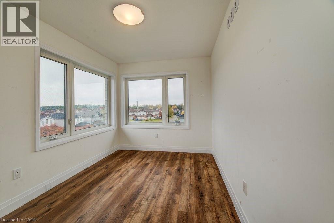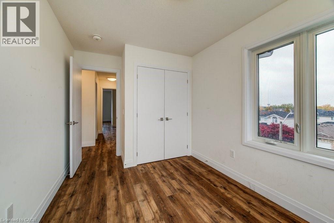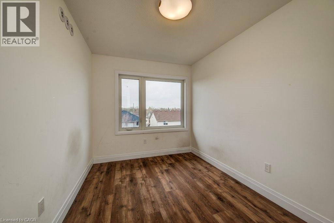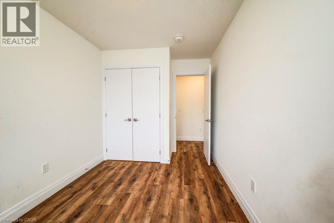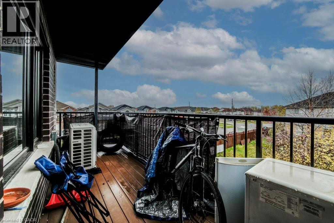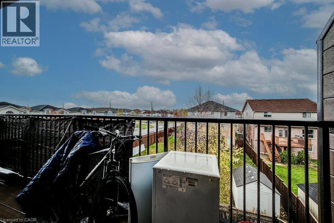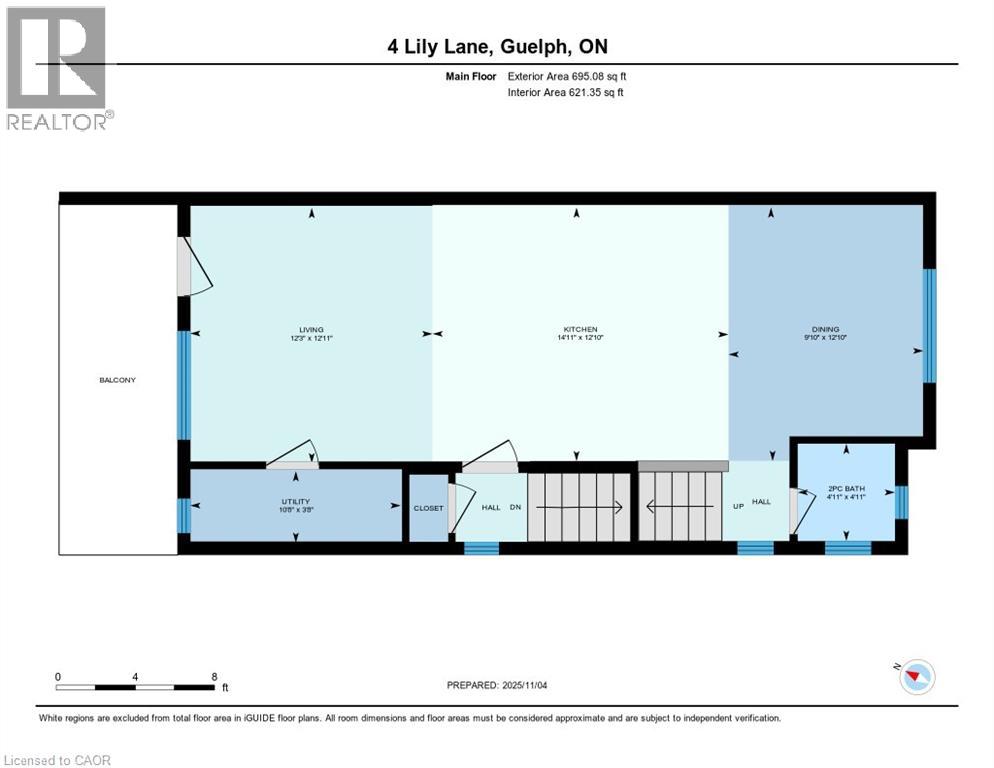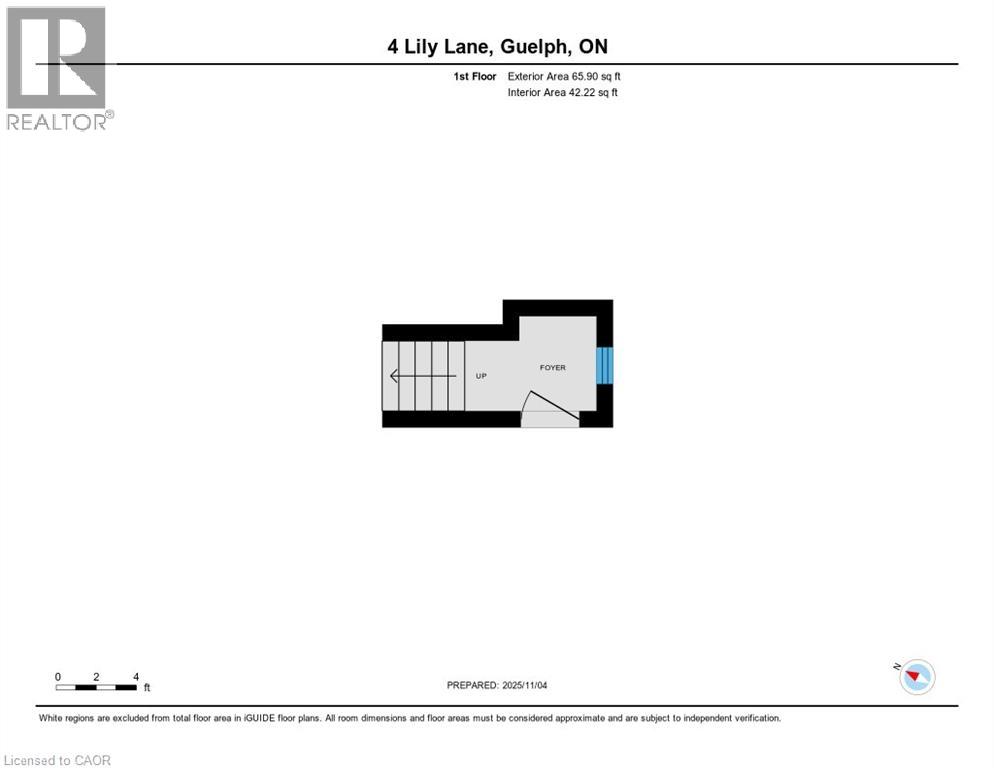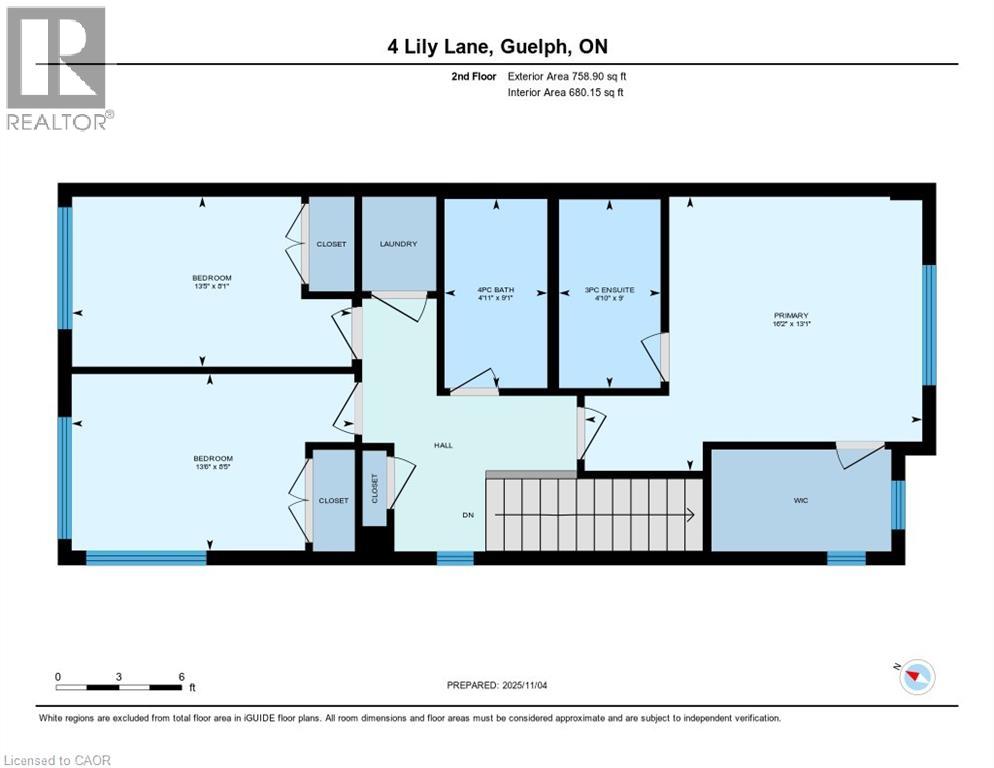4 Lily Lane Guelph, Ontario N1L 0R2
$639,900Maintenance, Insurance, Landscaping, Property Management
$265 Monthly
Maintenance, Insurance, Landscaping, Property Management
$265 MonthlyWelcome to 4 Lily Lane, Guelph — a beautifully upgraded townhome in the desirable Pulse Towns community. With roughly $30,000 in builder upgrades, this 3-bed, 3-bath home blends modern design with everyday comfort. The stunning kitchen features an extended 10-foot island with quartz gables, Carrera White quartz countertops, all-white soft-close cabinetry with dovetail drawers, a gas stove rough-in, fridge water line, and a tiled backsplash. Enjoy carpet-free living with 7 mm AquaPlus luxury vinyl plank flooring throughout, including the stairs. Bathrooms are finished with quartz vanities, one-piece toilets, and upgraded fixtures. Added touches include pot lights in the living, dining, and primary bedroom, a custom walk-in closet organizer, and a frosted glass front door for privacy and style. Built by Marann Homes, this turnkey property offers premium finishes, thoughtful upgrades, and a prime location close to parks, schools, and amenities. (id:63008)
Property Details
| MLS® Number | 40783765 |
| Property Type | Single Family |
| AmenitiesNearBy | Park, Place Of Worship, Playground, Public Transit, Schools, Shopping |
| CommunityFeatures | School Bus |
| Features | Conservation/green Belt, Balcony |
| ParkingSpaceTotal | 1 |
Building
| BathroomTotal | 3 |
| BedroomsAboveGround | 3 |
| BedroomsTotal | 3 |
| Appliances | Dishwasher, Dryer, Refrigerator, Washer, Hood Fan, Window Coverings |
| ArchitecturalStyle | 2 Level |
| BasementType | None |
| ConstructionStyleAttachment | Attached |
| CoolingType | Central Air Conditioning |
| ExteriorFinish | Brick, Vinyl Siding |
| FireProtection | Smoke Detectors |
| HalfBathTotal | 1 |
| HeatingType | Forced Air |
| StoriesTotal | 2 |
| SizeInterior | 1520 Sqft |
| Type | Row / Townhouse |
| UtilityWater | Municipal Water |
Land
| Acreage | No |
| LandAmenities | Park, Place Of Worship, Playground, Public Transit, Schools, Shopping |
| LandscapeFeatures | Landscaped |
| Sewer | Municipal Sewage System |
| SizeTotalText | Unknown |
| ZoningDescription | R1b |
Rooms
| Level | Type | Length | Width | Dimensions |
|---|---|---|---|---|
| Second Level | Primary Bedroom | 13'1'' x 16'2'' | ||
| Second Level | Bedroom | 8'1'' x 13'5'' | ||
| Second Level | Bedroom | 8'5'' x 13'6'' | ||
| Second Level | 4pc Bathroom | 9'1'' x 4'11'' | ||
| Second Level | 3pc Bathroom | 9'0'' x 4'10'' | ||
| Main Level | Utility Room | 3'8'' x 10'8'' | ||
| Main Level | Living Room | 12'11'' x 12'3'' | ||
| Main Level | Kitchen | 12'10'' x 14'11'' | ||
| Main Level | Dining Room | 12'10'' x 9'10'' | ||
| Main Level | 2pc Bathroom | 4'11'' x 4'11'' |
https://www.realtor.ca/real-estate/29065329/4-lily-lane-guelph
Shaw Hasyj
Salesperson
215 Queen St. W. Unit 201b
Cambridge, Ontario N3C 1G6
Alex Demontmorency
Salesperson
135 George St. N. Unit #201
Cambridge, Ontario N1S 5C3

