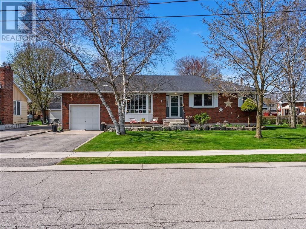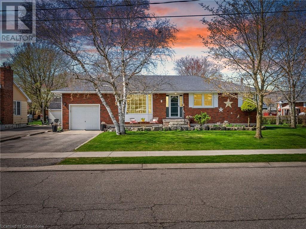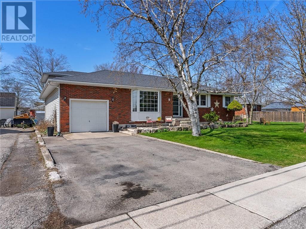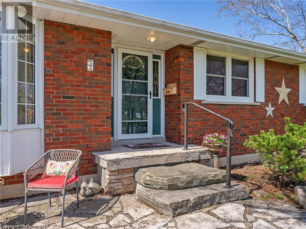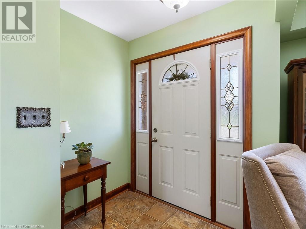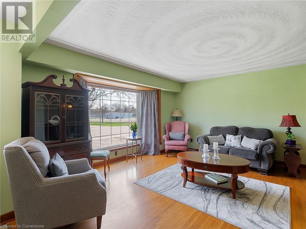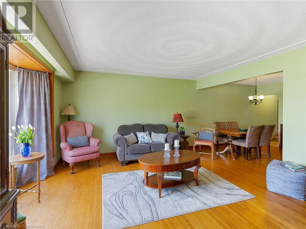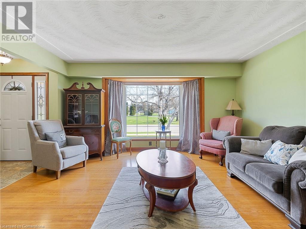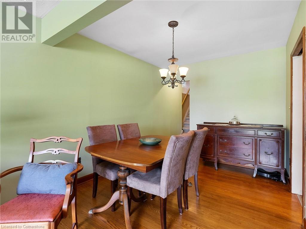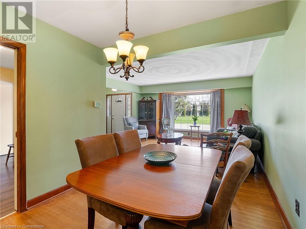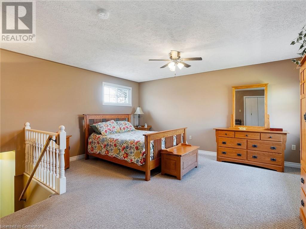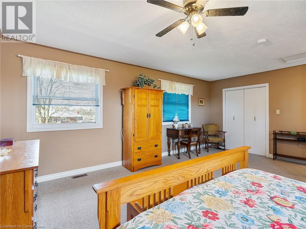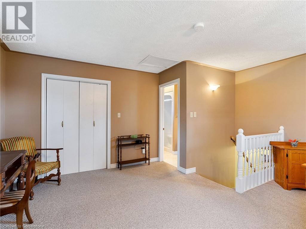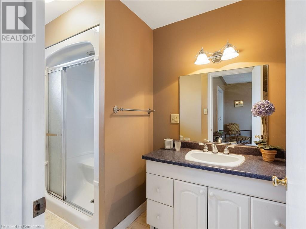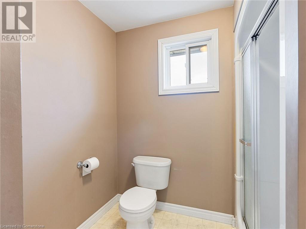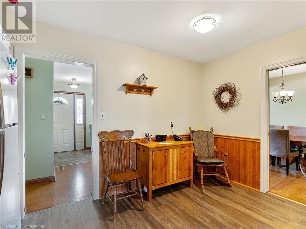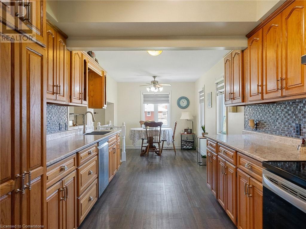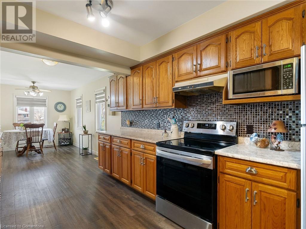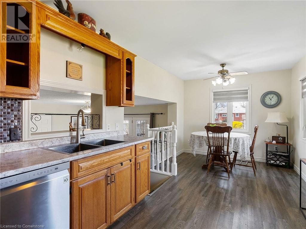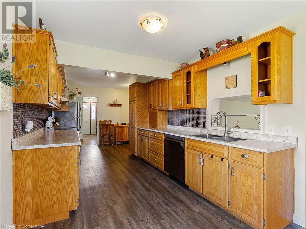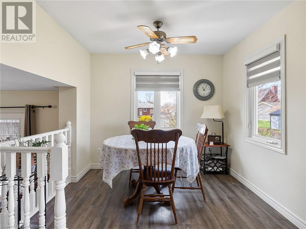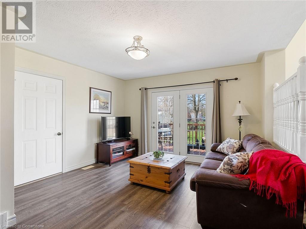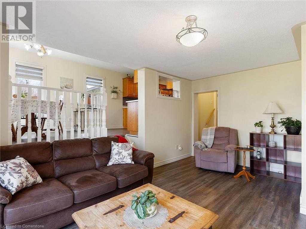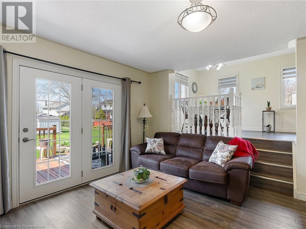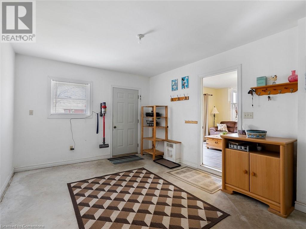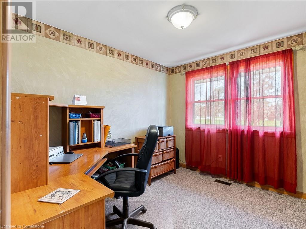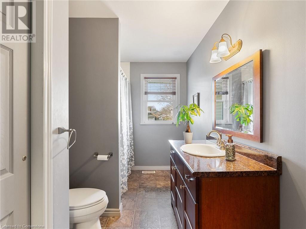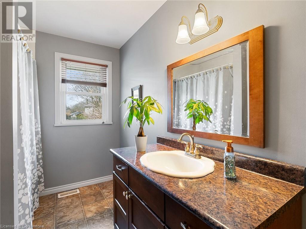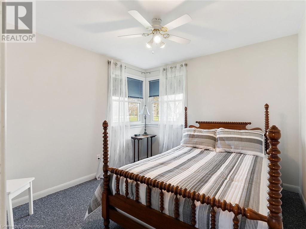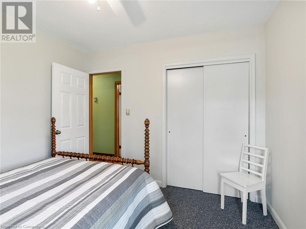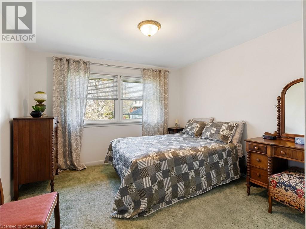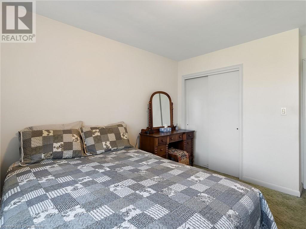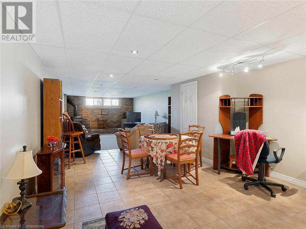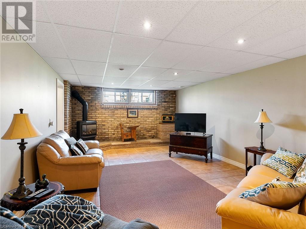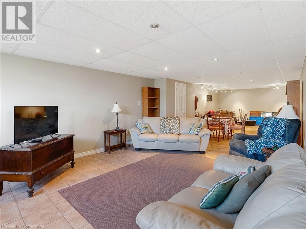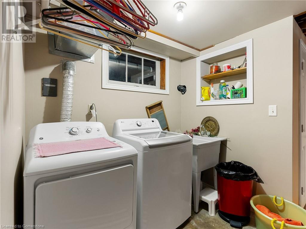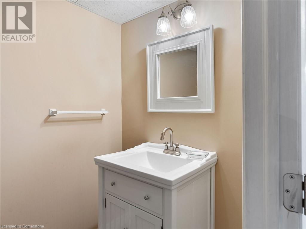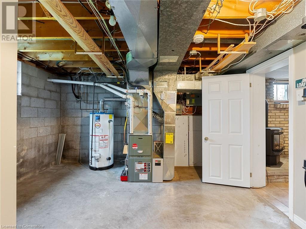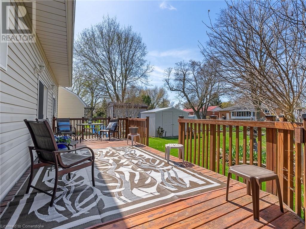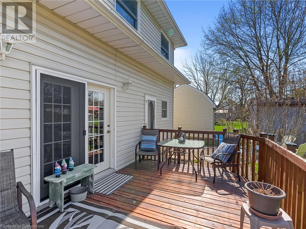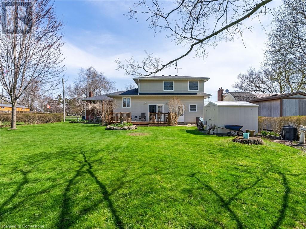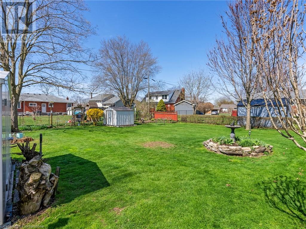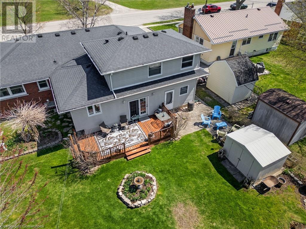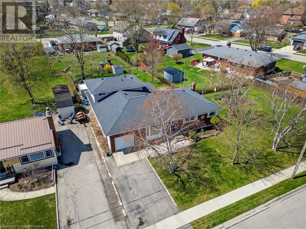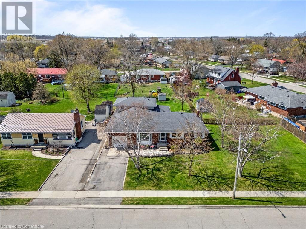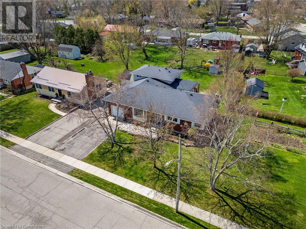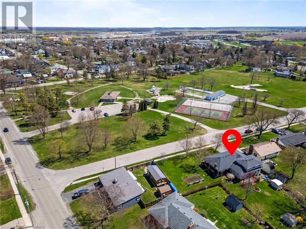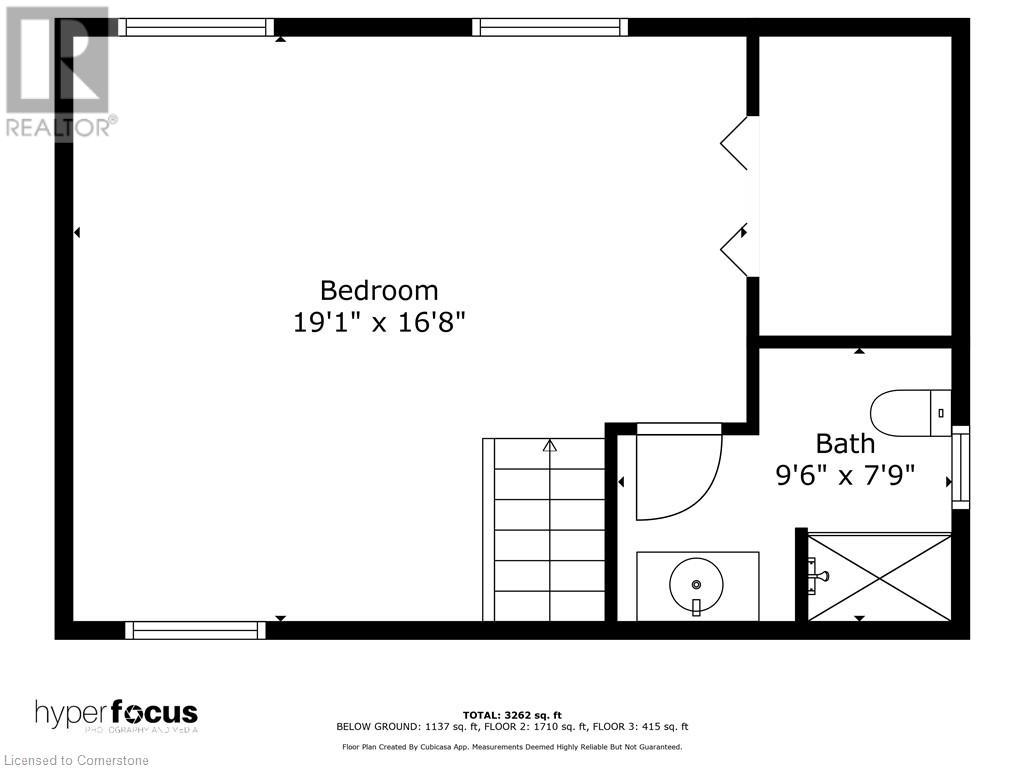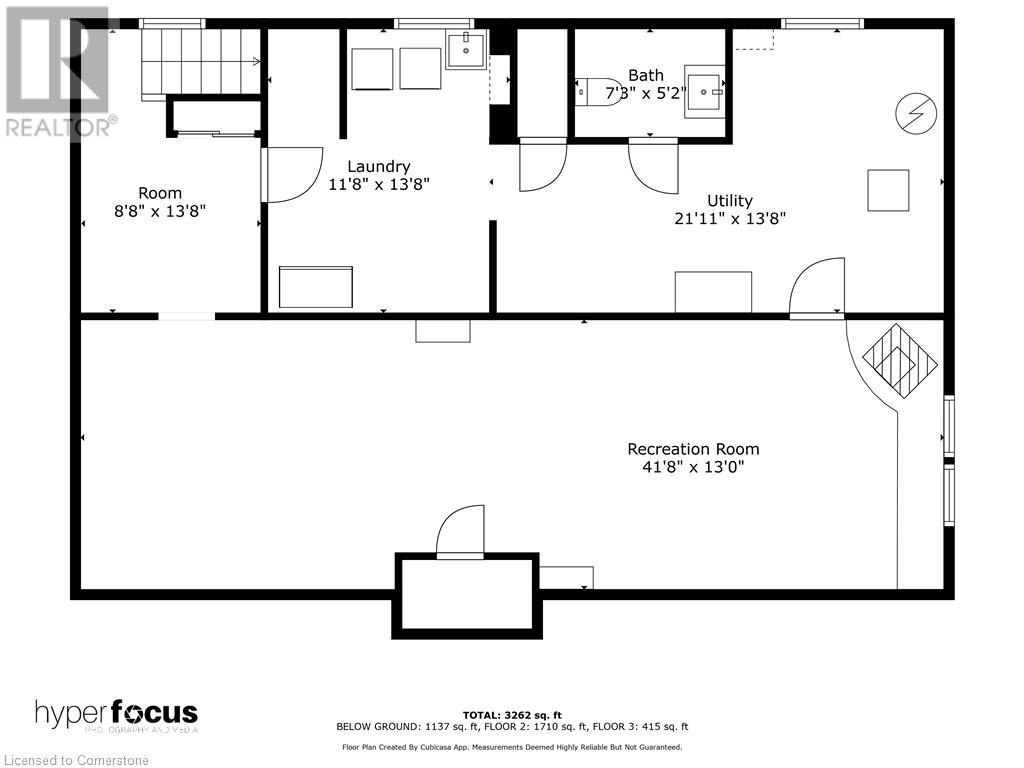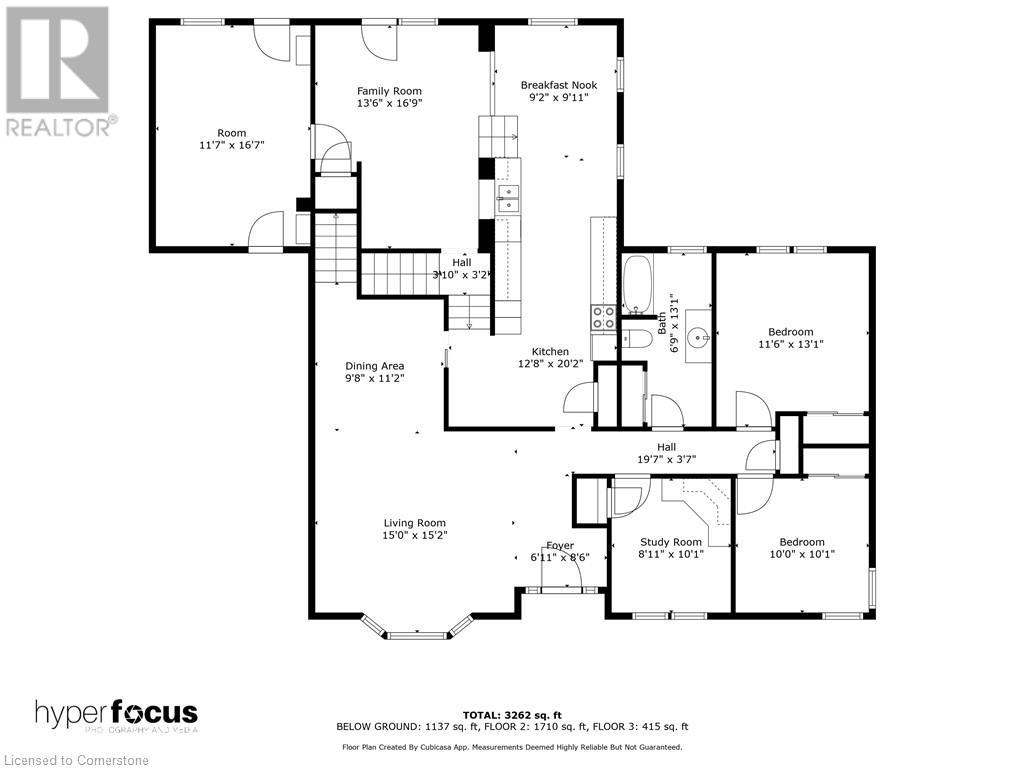4 Laidlaw Street Hagersville, Ontario N0A 1H0
$749,900
Got family ? 4 Laidlaw has what you have been looking for ! Located across from community park in the charming town of Hagersville, enough space inside and out for a big family or inlaw arrangement. Finished basement, two storage sheds, lots of updates electrical, windows, roof. Private master bedroom with ensuite, 3 main floor bedrooms and 4 pce bath. oversized kitchen, living room, dining room and extra main floor rec room. Beautifully landscaped, partial fenced yard, deck for entertaining featuring walk out from family room. Exercise room on ground floor level with access to outside through garage or back yard. Great set up for a home business. (id:63008)
Property Details
| MLS® Number | 40721805 |
| Property Type | Single Family |
| AmenitiesNearBy | Hospital, Park, Playground |
| EquipmentType | None |
| Features | Paved Driveway, Sump Pump, Automatic Garage Door Opener |
| ParkingSpaceTotal | 4 |
| RentalEquipmentType | None |
| Structure | Shed, Porch |
Building
| BathroomTotal | 3 |
| BedroomsAboveGround | 4 |
| BedroomsTotal | 4 |
| Appliances | Central Vacuum, Dishwasher, Dryer, Microwave, Refrigerator, Satellite Dish, Water Meter, Washer, Hood Fan, Window Coverings, Garage Door Opener |
| BasementDevelopment | Partially Finished |
| BasementType | Full (partially Finished) |
| ConstructionStyleAttachment | Detached |
| CoolingType | Central Air Conditioning |
| ExteriorFinish | Brick, Vinyl Siding |
| FireplacePresent | Yes |
| FireplaceTotal | 1 |
| Fixture | Ceiling Fans |
| FoundationType | Block |
| HalfBathTotal | 1 |
| HeatingFuel | Natural Gas |
| HeatingType | Forced Air |
| SizeInterior | 2125 Sqft |
| Type | House |
| UtilityWater | Municipal Water |
Parking
| Attached Garage |
Land
| AccessType | Road Access |
| Acreage | No |
| LandAmenities | Hospital, Park, Playground |
| Sewer | Municipal Sewage System |
| SizeFrontage | 126 Ft |
| SizeIrregular | 0.32 |
| SizeTotal | 0.32 Ac|under 1/2 Acre |
| SizeTotalText | 0.32 Ac|under 1/2 Acre |
| ZoningDescription | H A9 |
Rooms
| Level | Type | Length | Width | Dimensions |
|---|---|---|---|---|
| Second Level | Full Bathroom | Measurements not available | ||
| Second Level | Primary Bedroom | 19'1'' x 16'8'' | ||
| Basement | Utility Room | 21'11'' x 13'8'' | ||
| Basement | 2pc Bathroom | 7'3'' x 5'2'' | ||
| Basement | Family Room | 41'8'' x 13'0'' | ||
| Lower Level | Exercise Room | 11'7'' x 16'7'' | ||
| Lower Level | Family Room | 13'6'' x 16'9'' | ||
| Main Level | Eat In Kitchen | 20'2'' x 12'8'' | ||
| Main Level | Living Room/dining Room | 15'0'' x 15'2'' | ||
| Main Level | 4pc Bathroom | 13'1'' x 6'9'' | ||
| Main Level | Bedroom | 8'11'' x 10'1'' | ||
| Main Level | Bedroom | 11'6'' x 13'1'' | ||
| Main Level | Bedroom | 10'0'' x 10'1'' |
https://www.realtor.ca/real-estate/28220014/4-laidlaw-street-hagersville
Shannon Veri
Salesperson
#102-325 Winterberry Drive
Stoney Creek, Ontario L8J 0B6

