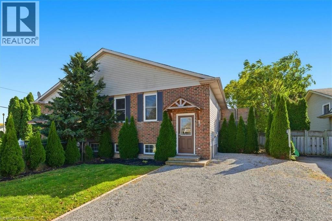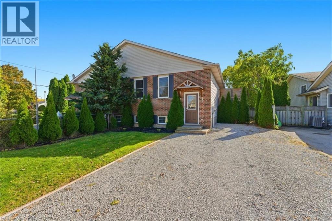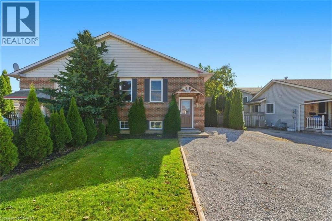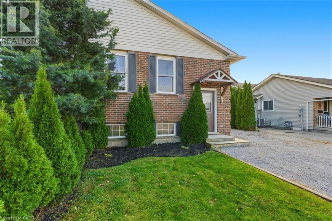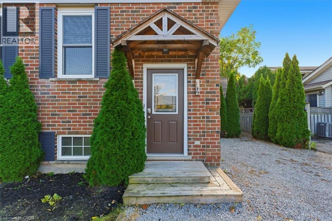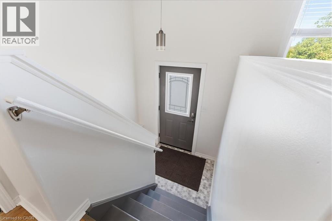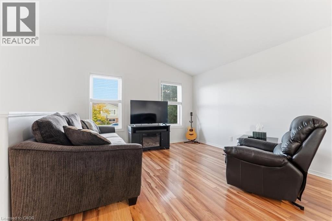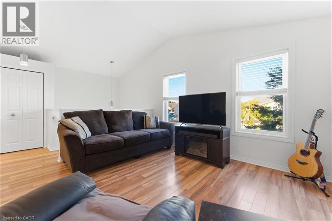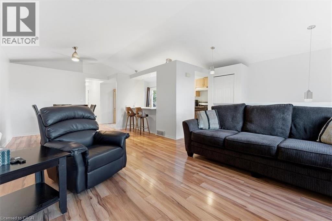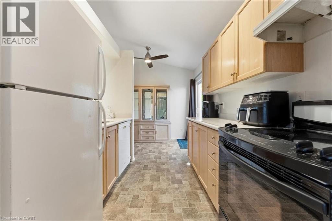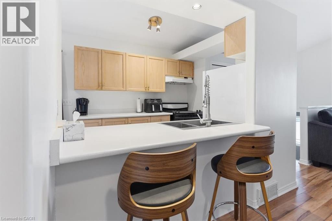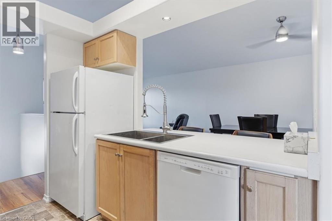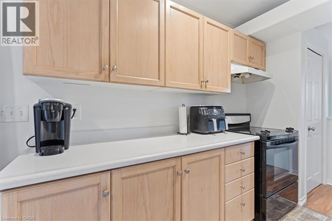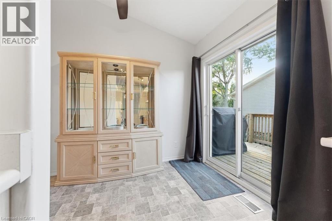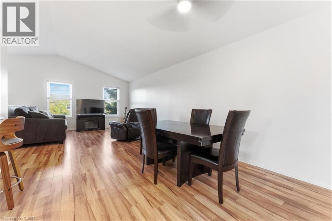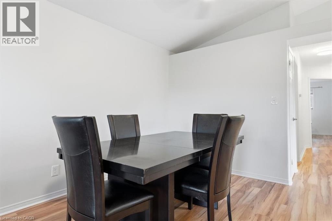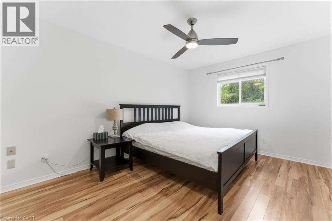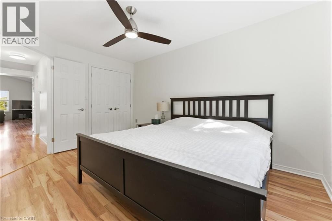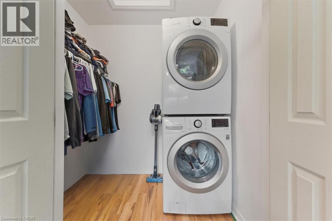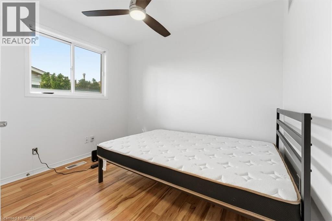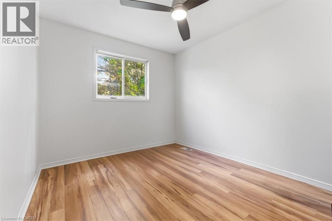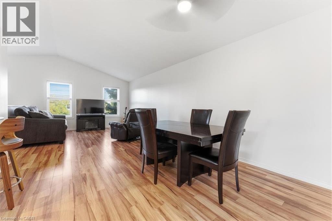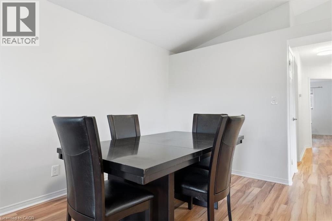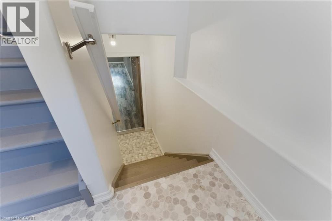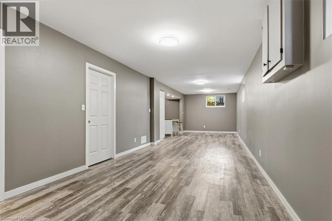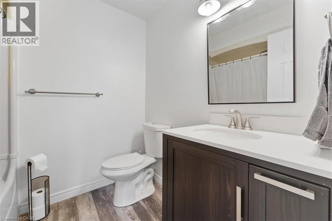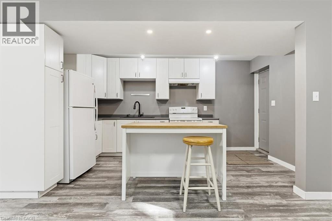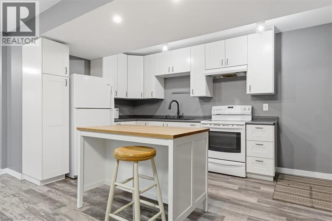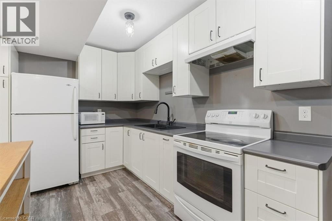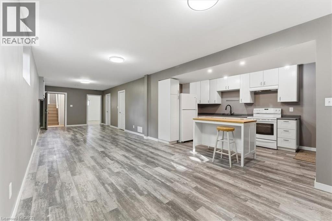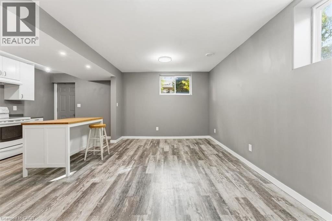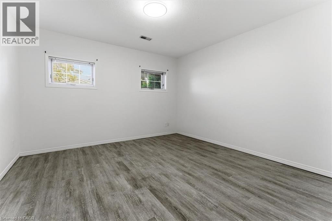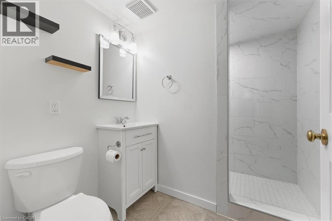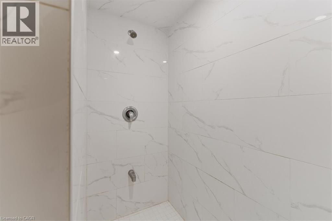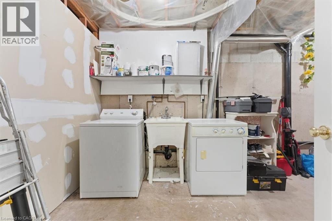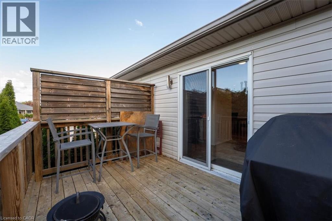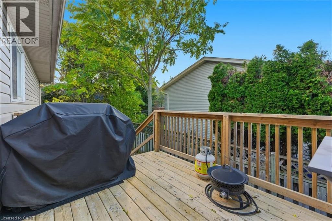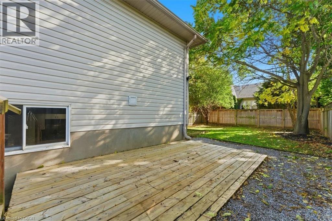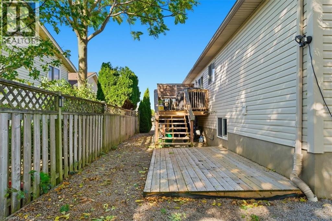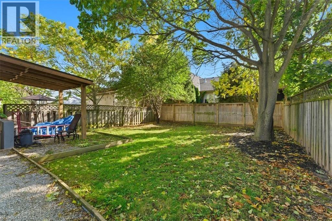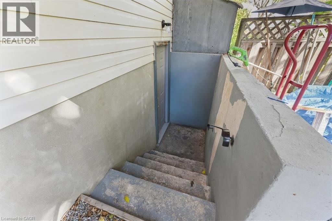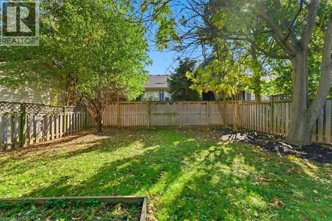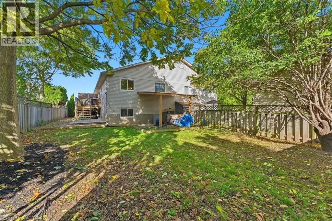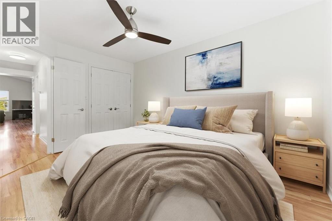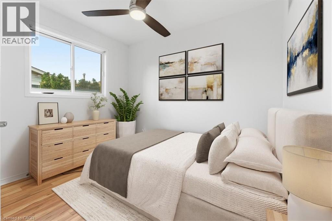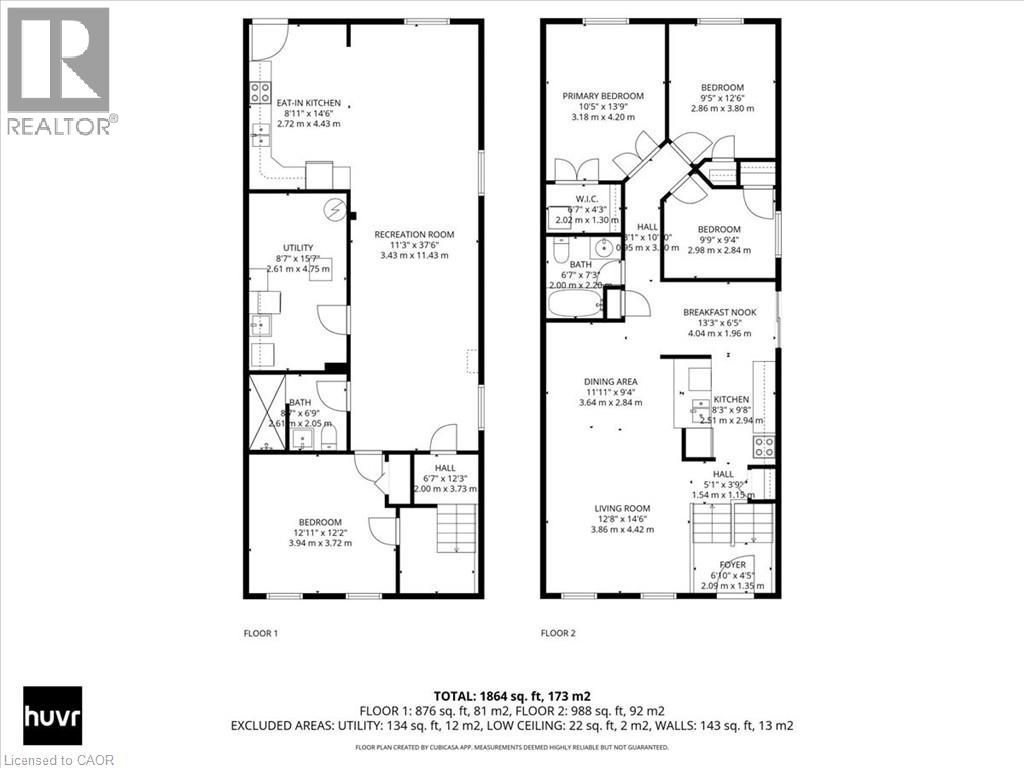4 Fox Trail Drive St. Catharines, Ontario L2S 3T7
$610,000
2Homes in 1 - Live on the main and rent out the 1 bedroom apartment - Lovely raised Bungalow semi nicely updated throughout. Situated on a Quiet cul-de-sac this home offers endless possibilities. The Main floor has been freshly painted open concept kitchen/living room and dinning room with kitchen island and patio doors to large patio perfect for BBQ's and watching the sunsets. There are 3 large bedrooms, 4pc updated bathroom and laundry. The completely Separate and independent 1 bedroom In-Law apartment has great value for Multi-generational families with its large bright windows, high ceilings, newer kitchen and full walk-up to the backyard and separate laundry. Walkable to great schools it's an ideal setting for families. This property is more than just a house it's a home you'll be proud to call your own. 3+1 Bedrooms 2 full bathrooms, 2 full kitchens and 2 laundry rooms (id:63008)
Property Details
| MLS® Number | 40782006 |
| Property Type | Single Family |
| EquipmentType | Water Heater |
| ParkingSpaceTotal | 4 |
| RentalEquipmentType | Water Heater |
Building
| BathroomTotal | 2 |
| BedroomsAboveGround | 3 |
| BedroomsBelowGround | 2 |
| BedroomsTotal | 5 |
| Appliances | Dishwasher, Dryer, Stove, Washer |
| ArchitecturalStyle | Raised Bungalow |
| BasementDevelopment | Partially Finished |
| BasementType | Full (partially Finished) |
| ConstructedDate | 1996 |
| ConstructionStyleAttachment | Semi-detached |
| CoolingType | Central Air Conditioning |
| ExteriorFinish | Brick Veneer, Vinyl Siding |
| FoundationType | Poured Concrete |
| HeatingFuel | Natural Gas |
| HeatingType | Forced Air |
| StoriesTotal | 1 |
| SizeInterior | 1800 Sqft |
| Type | House |
| UtilityWater | Municipal Water |
Parking
| Underground |
Land
| Acreage | No |
| Sewer | Municipal Sewage System |
| SizeDepth | 116 Ft |
| SizeFrontage | 34 Ft |
| SizeTotalText | Under 1/2 Acre |
| ZoningDescription | R1 |
Rooms
| Level | Type | Length | Width | Dimensions |
|---|---|---|---|---|
| Lower Level | 3pc Bathroom | Measurements not available | ||
| Lower Level | Utility Room | 8'6'' x 15'7'' | ||
| Lower Level | Bedroom | 12'11'' x 12'3'' | ||
| Lower Level | Bedroom | 8'7'' x 6'9'' | ||
| Lower Level | Kitchen | 8'11'' x 14'6'' | ||
| Lower Level | Great Room | 11'3'' x 37'6'' | ||
| Main Level | Foyer | 6'10'' x 4'5'' | ||
| Main Level | Living Room | 12'8'' x 14'6'' | ||
| Main Level | Dining Room | 11'11'' x 9'4'' | ||
| Main Level | Kitchen | 8'3'' x 9'7'' | ||
| Main Level | Breakfast | 13'3'' x 6'5'' | ||
| Main Level | Primary Bedroom | 10'5'' x 13'10'' | ||
| Main Level | Bedroom | 9'5'' x 12'6'' | ||
| Main Level | Bedroom | 9'9'' x 9'4'' | ||
| Main Level | 4pc Bathroom | Measurements not available |
https://www.realtor.ca/real-estate/29028877/4-fox-trail-drive-st-catharines
Christine Gazzola
Salesperson
64 Main Street West
Grimsby, Ontario L3M 1R6

