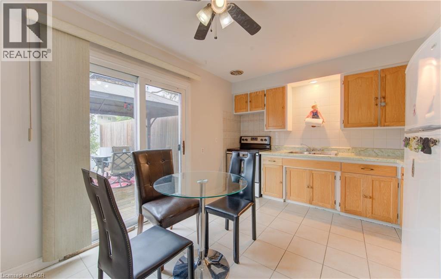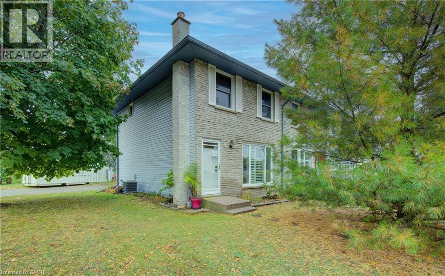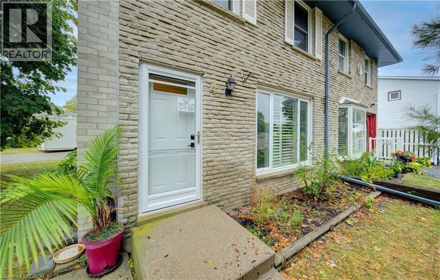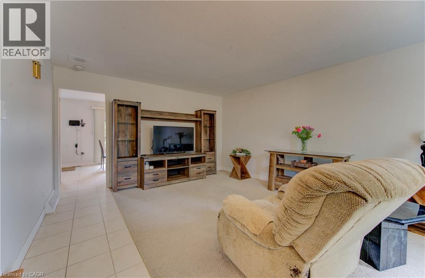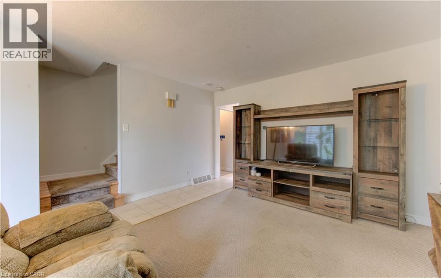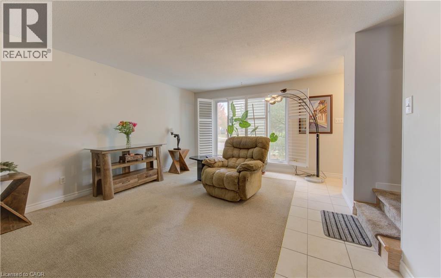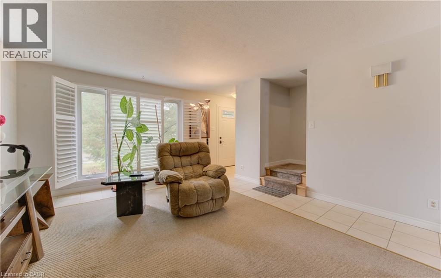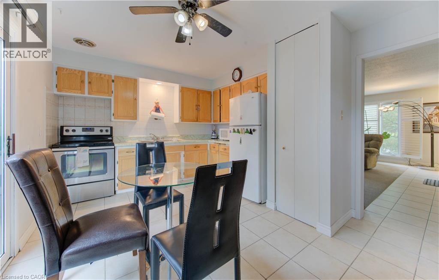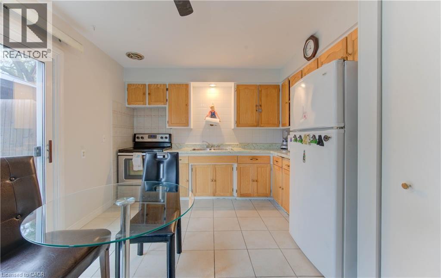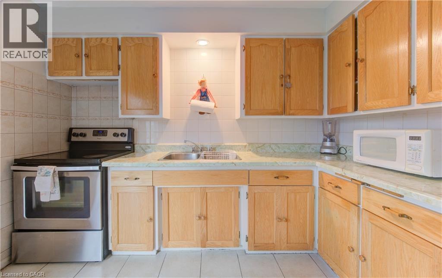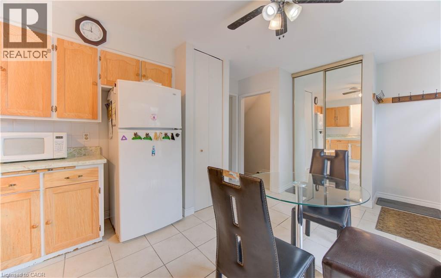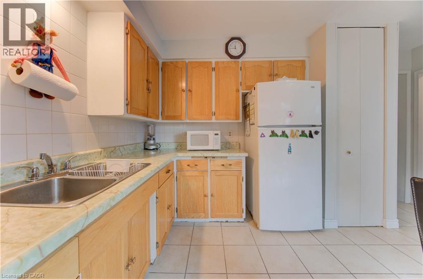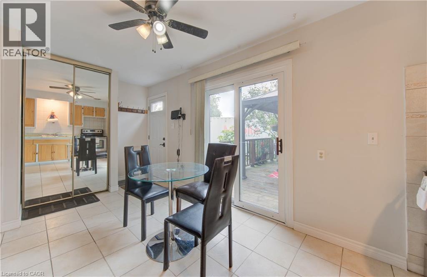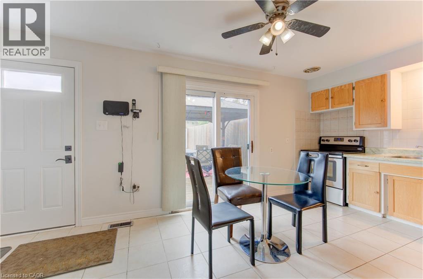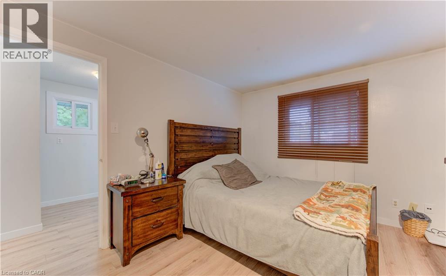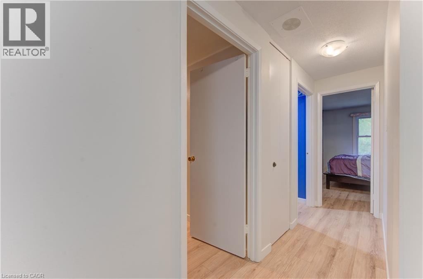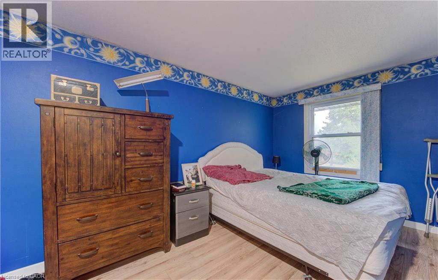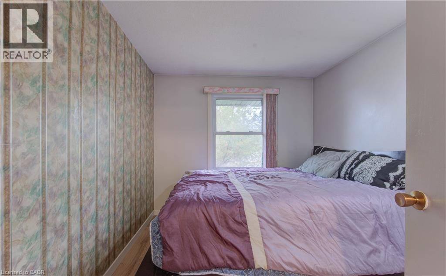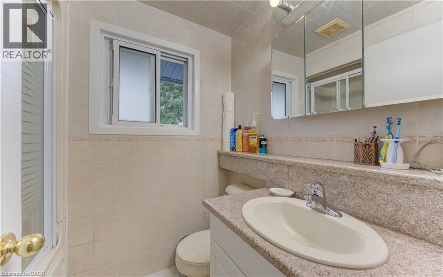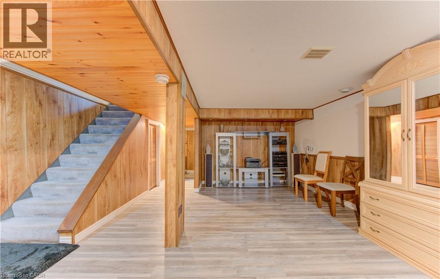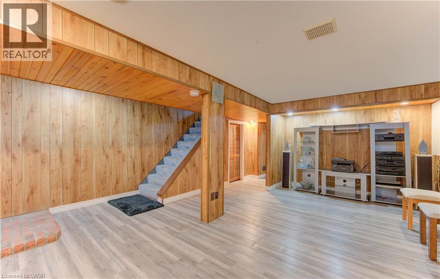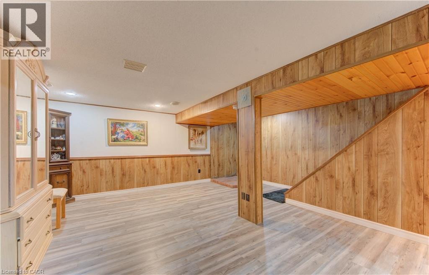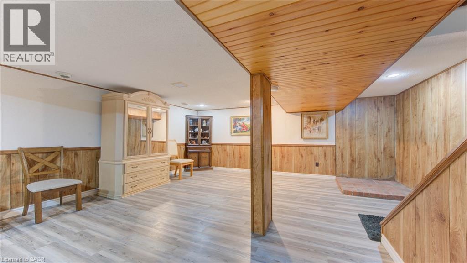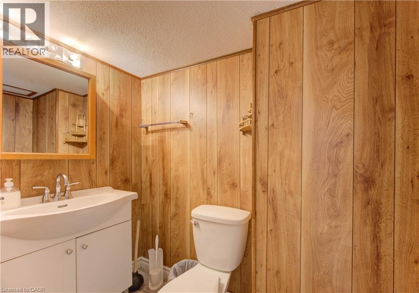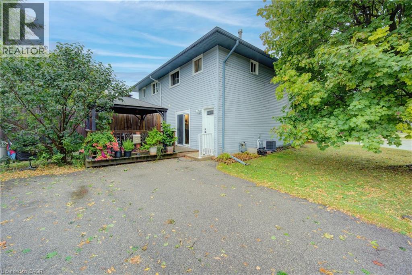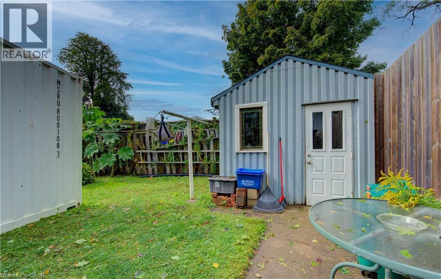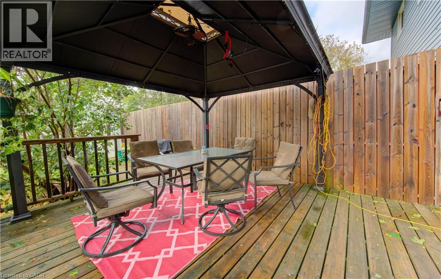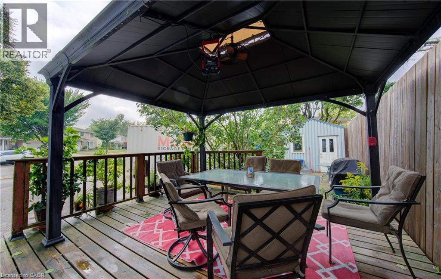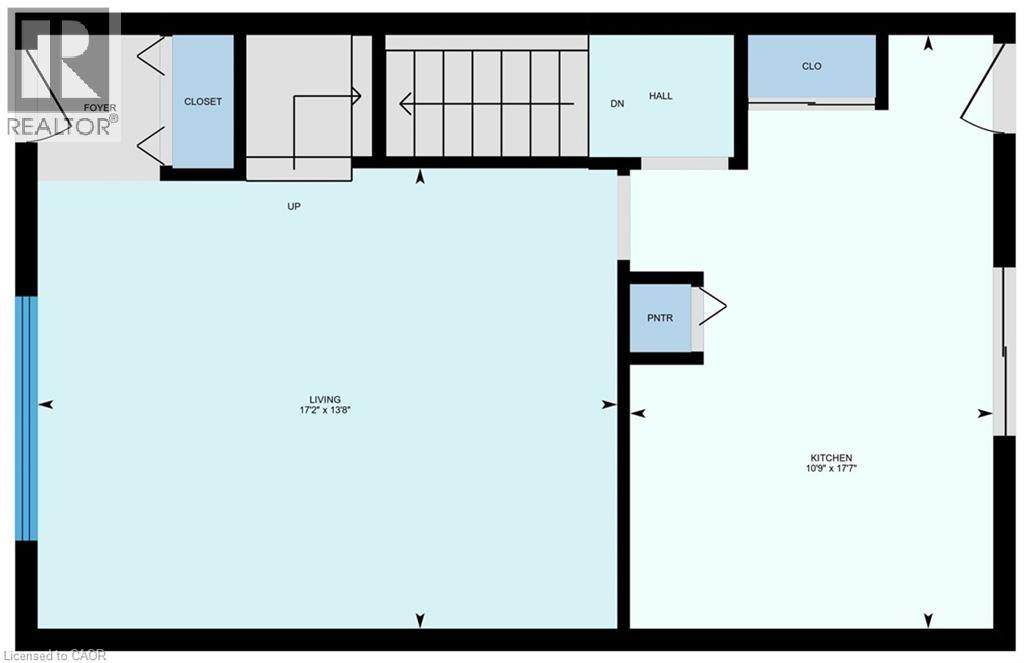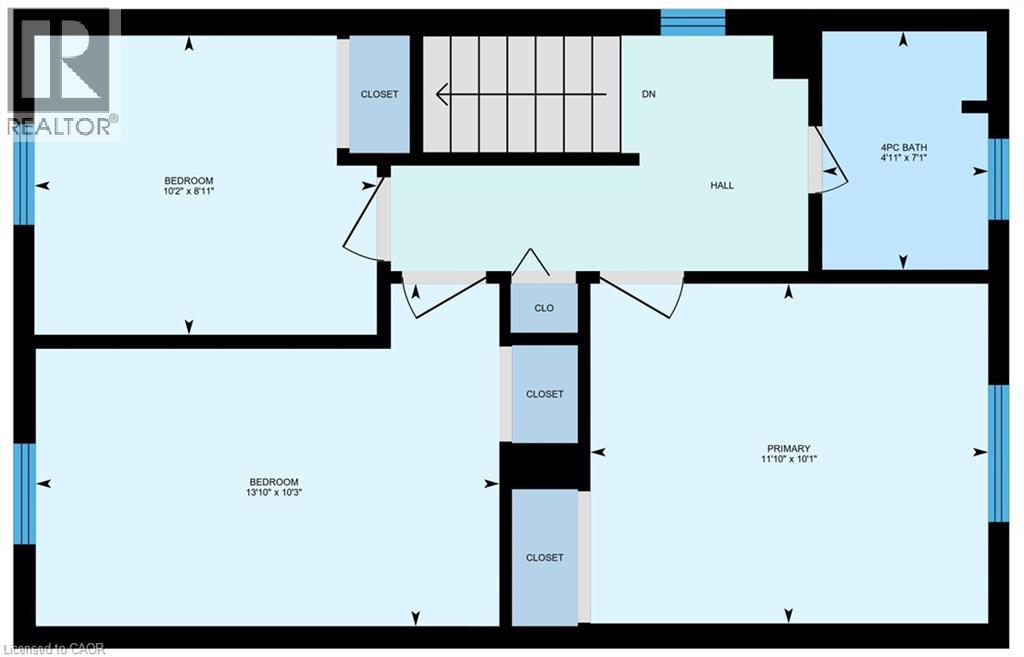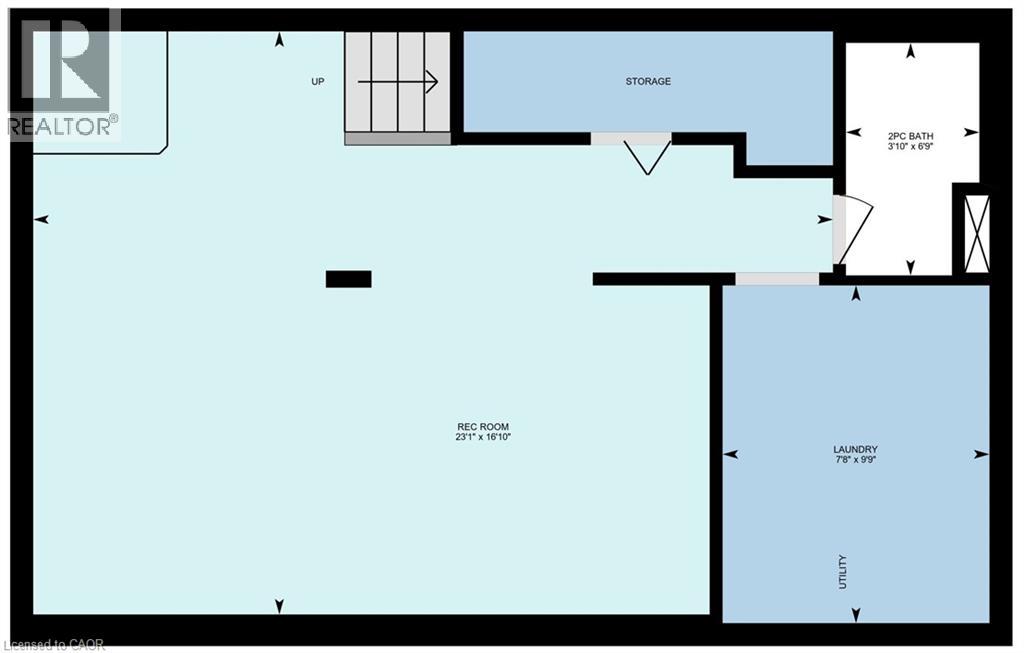4 Flint Drive Kitchener, Ontario N2E 1A2
$599,900
Welcome to your new home! This well-cared-for semi offers 3 bedrooms, 1.5 bathrooms, and plenty of space for the whole family. The spacious living room features a large bay window that fills the space with natural light, while the eat-in kitchen has a convenient walkout to the backyard. Fire up the BBQ and get ready to enjoy some burgers in this outdoor space. Outside, you’ll love the partially fenced yard with a private deck, gazebo, and garden shed for all your storage needs. The top level has 3 bedrooms and a full 4-piece family bathroom. The finished basement provides even more room to enjoy with a generous Rec Room that is perfect for movie nights with the family! There is also a 2-piece bath, laundry, and plenty of storage. The large driveway fits up to 4 cars, and with updates like a new roof (2021) and furnace & A/C (2019), you can move in with peace of mind. This home is close to schools, transit, trails, shopping, and major highways (HWY 7/8 & 401) making this property the perfect starter home in a family-friendly location. Come see it today! (id:63008)
Property Details
| MLS® Number | 40770734 |
| Property Type | Single Family |
| AmenitiesNearBy | Park, Place Of Worship, Public Transit, Schools, Shopping |
| CommunityFeatures | School Bus |
| EquipmentType | None |
| Features | Paved Driveway, Gazebo |
| ParkingSpaceTotal | 4 |
| RentalEquipmentType | None |
| Structure | Shed |
Building
| BathroomTotal | 2 |
| BedroomsAboveGround | 3 |
| BedroomsTotal | 3 |
| Appliances | Dryer, Refrigerator, Stove, Water Softener, Washer |
| ArchitecturalStyle | 2 Level |
| BasementDevelopment | Finished |
| BasementType | Full (finished) |
| ConstructedDate | 1969 |
| ConstructionStyleAttachment | Semi-detached |
| CoolingType | Central Air Conditioning |
| ExteriorFinish | Brick, Vinyl Siding |
| FoundationType | Poured Concrete |
| HalfBathTotal | 1 |
| HeatingFuel | Natural Gas |
| HeatingType | Forced Air |
| StoriesTotal | 2 |
| SizeInterior | 1420 Sqft |
| Type | House |
| UtilityWater | Municipal Water |
Land
| AccessType | Highway Nearby |
| Acreage | No |
| LandAmenities | Park, Place Of Worship, Public Transit, Schools, Shopping |
| Sewer | Municipal Sewage System |
| SizeDepth | 108 Ft |
| SizeFrontage | 31 Ft |
| SizeTotalText | Under 1/2 Acre |
| ZoningDescription | Res-4 |
Rooms
| Level | Type | Length | Width | Dimensions |
|---|---|---|---|---|
| Second Level | 4pc Bathroom | Measurements not available | ||
| Second Level | Bedroom | 10'2'' x 8'11'' | ||
| Second Level | Bedroom | 13'10'' x 10'3'' | ||
| Second Level | Primary Bedroom | 11'10'' x 10'1'' | ||
| Basement | Laundry Room | Measurements not available | ||
| Basement | 2pc Bathroom | Measurements not available | ||
| Basement | Recreation Room | 23'1'' x 16'10'' | ||
| Main Level | Eat In Kitchen | 17'7'' x 10'9'' | ||
| Main Level | Living Room | 17'2'' x 13'8'' |
https://www.realtor.ca/real-estate/28899756/4-flint-drive-kitchener
Flav Onsen
Salesperson
71 Weber Street E., Unit B
Kitchener, Ontario N2H 1C6
Radu Nicolici
Salesperson
71 Weber Street E.
Kitchener, Ontario N2H 1C6

