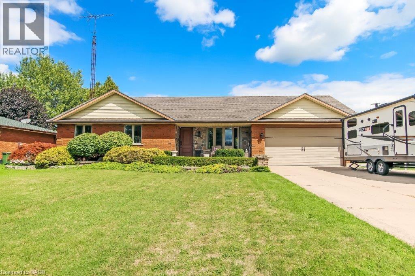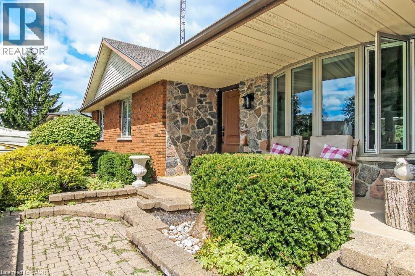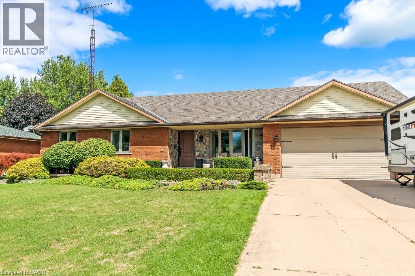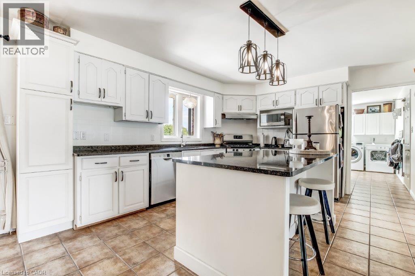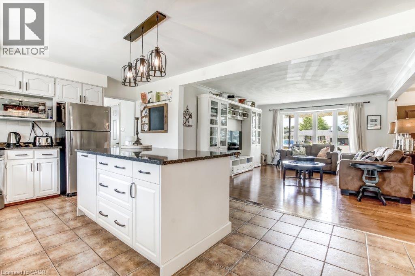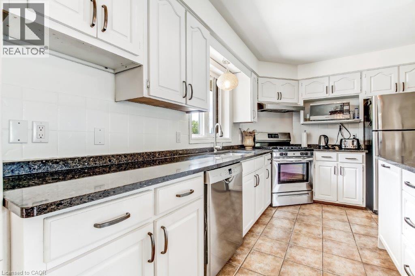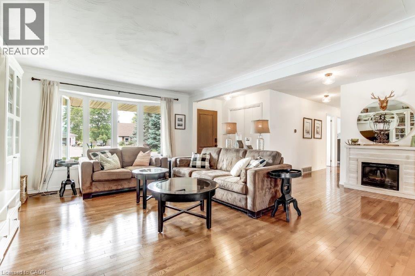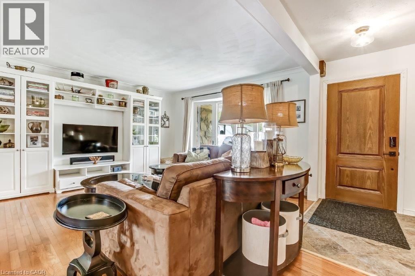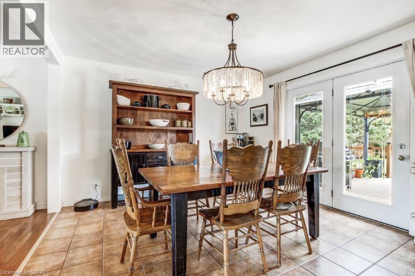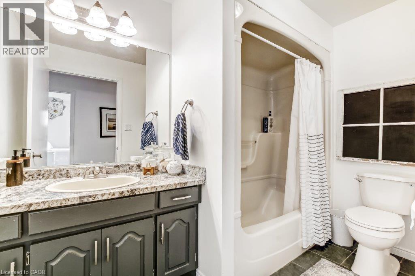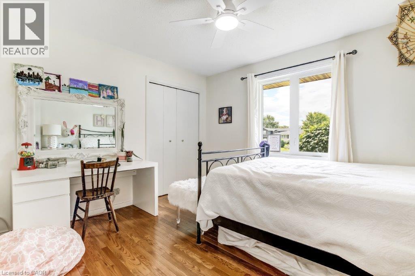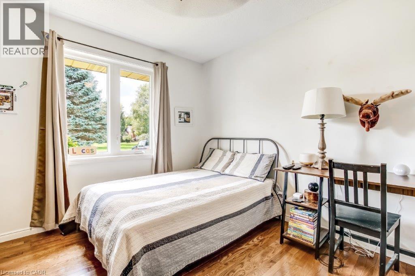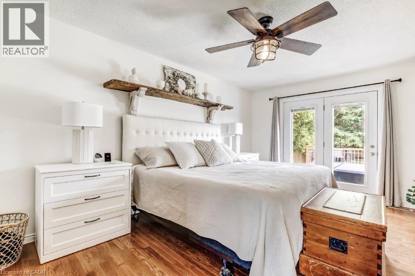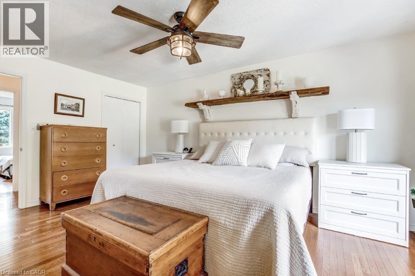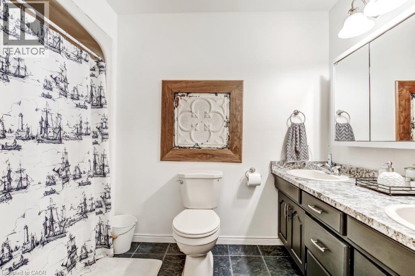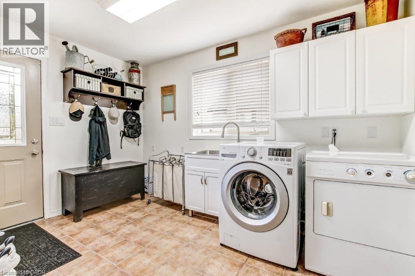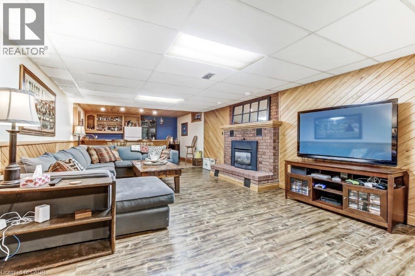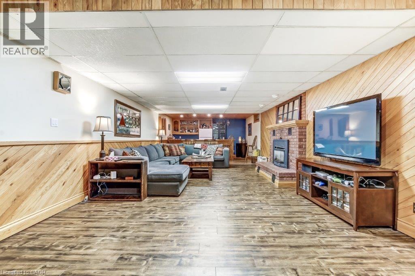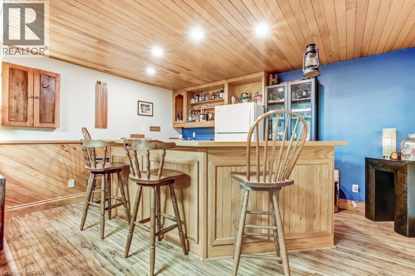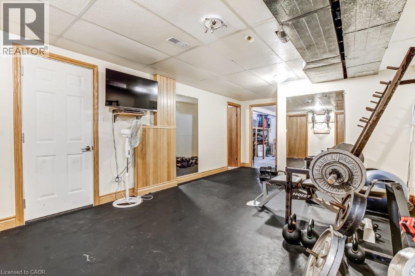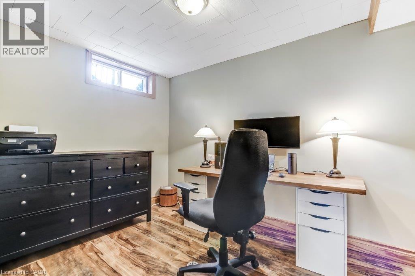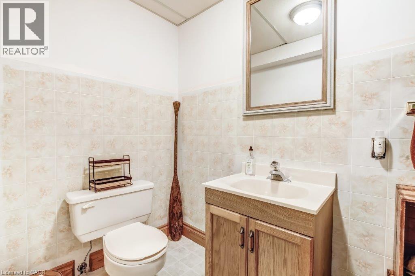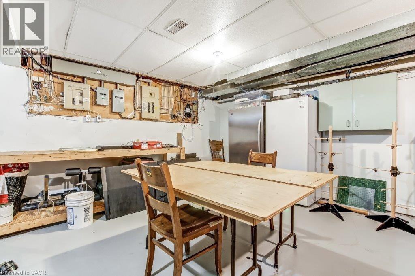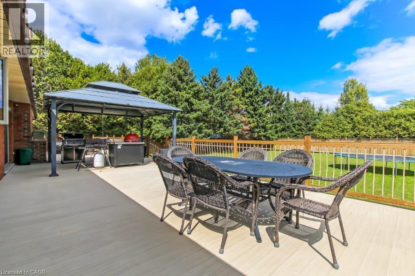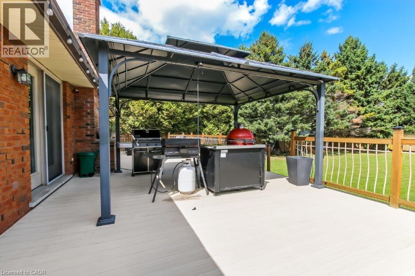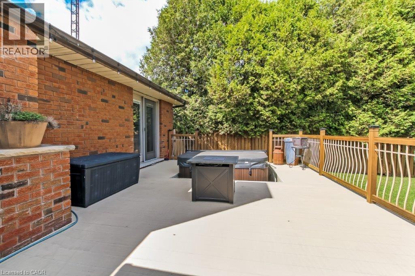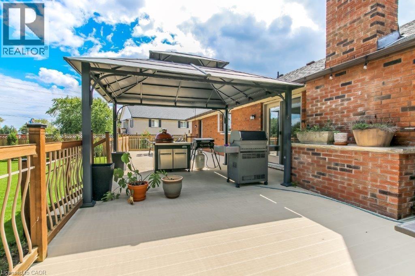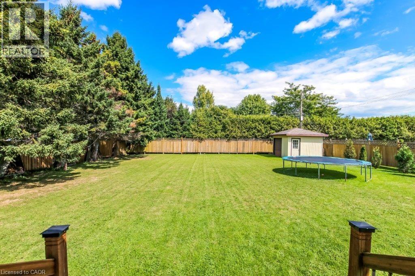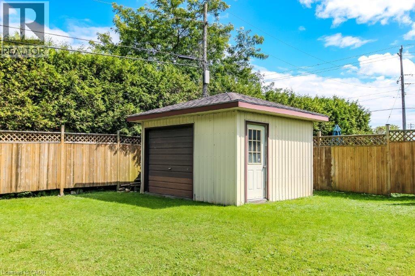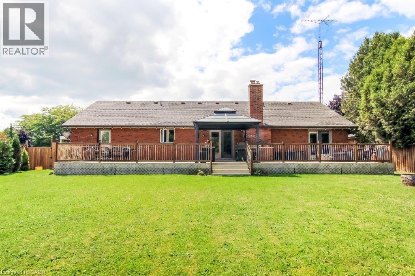4 Donjon Boulevard Port Dover, Ontario N0A 1N7
$1,079,000
Nestled in the charming town of Port Dover, this delightful three-bedroom ranch-style bungalow offers the perfect blend of comfort and relaxation. Boasting a fantastic location, this home features a huge backyard and a large deck, ideal for outdoor entertaining. The added luxury of a hot tub makes it perfect for unwinding after a long day. But that's not all – the massive basement, complete with a wet bar, offers even more space for recreation and entertainment. This is more than just a house; it's a place to call home. (id:63008)
Property Details
| MLS® Number | 40764784 |
| Property Type | Single Family |
| AmenitiesNearBy | Golf Nearby, Park |
| ParkingSpaceTotal | 6 |
Building
| BathroomTotal | 3 |
| BedroomsAboveGround | 3 |
| BedroomsTotal | 3 |
| Appliances | Garage Door Opener |
| ArchitecturalStyle | Bungalow |
| BasementDevelopment | Finished |
| BasementType | Full (finished) |
| ConstructionStyleAttachment | Detached |
| CoolingType | Central Air Conditioning |
| ExteriorFinish | Brick |
| HalfBathTotal | 1 |
| HeatingFuel | Natural Gas |
| HeatingType | Forced Air |
| StoriesTotal | 1 |
| SizeInterior | 1580 Sqft |
| Type | House |
| UtilityWater | Municipal Water |
Parking
| Attached Garage |
Land
| Acreage | No |
| LandAmenities | Golf Nearby, Park |
| Sewer | Municipal Sewage System |
| SizeDepth | 195 Ft |
| SizeFrontage | 80 Ft |
| SizeTotalText | Under 1/2 Acre |
| ZoningDescription | R1 |
Rooms
| Level | Type | Length | Width | Dimensions |
|---|---|---|---|---|
| Basement | 2pc Bathroom | Measurements not available | ||
| Basement | Utility Room | 17'6'' x 16'3'' | ||
| Basement | Gym | 20'0'' x 12'6'' | ||
| Basement | Office | 11'0'' x 8'2'' | ||
| Basement | Family Room | 49'6'' x 14'5'' | ||
| Main Level | 4pc Bathroom | Measurements not available | ||
| Main Level | 4pc Bathroom | Measurements not available | ||
| Main Level | Laundry Room | 8'4'' x 12'1'' | ||
| Main Level | Bedroom | 9'9'' x 10'9'' | ||
| Main Level | Bedroom | 11'9'' x 10'9'' | ||
| Main Level | Primary Bedroom | 17'4'' x 11'1'' | ||
| Main Level | Living Room | 15'8'' x 12'9'' | ||
| Main Level | Dining Room | 10'6'' x 12'1'' | ||
| Main Level | Kitchen | 14'9'' x 12'1'' |
https://www.realtor.ca/real-estate/28794078/4-donjon-boulevard-port-dover
Tim Pell
Salesperson
231 Main Street
Port Dover, Ontario N0A 1N0

