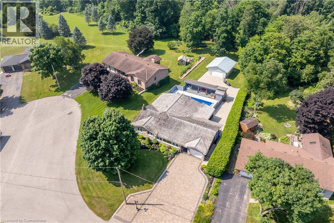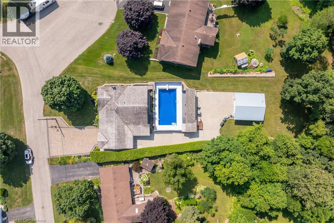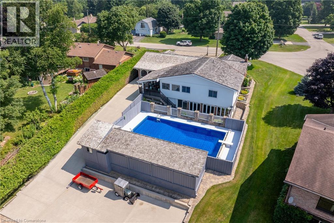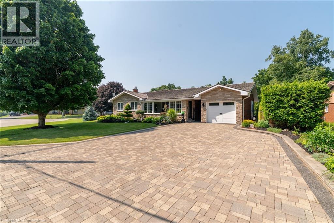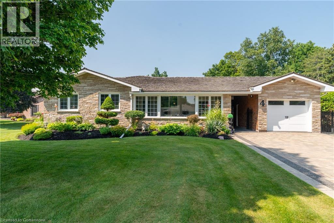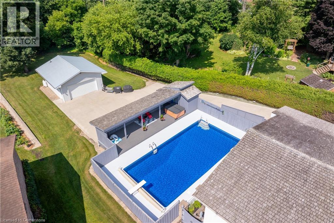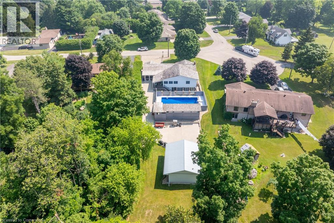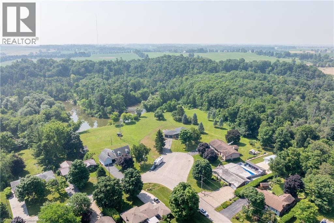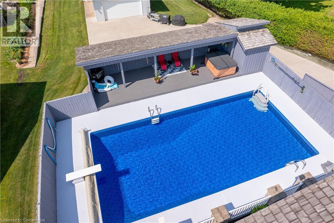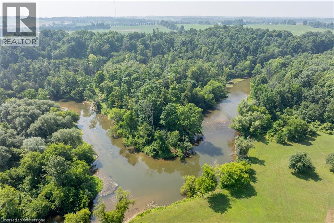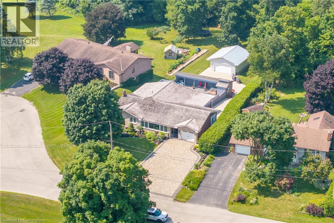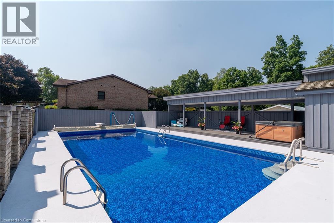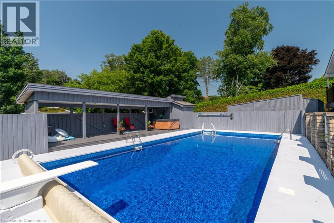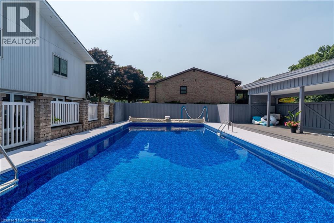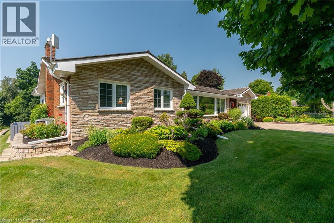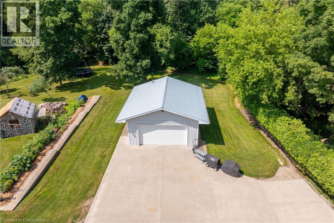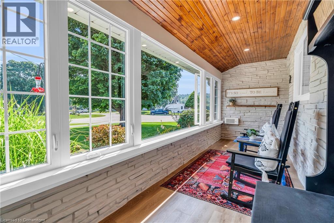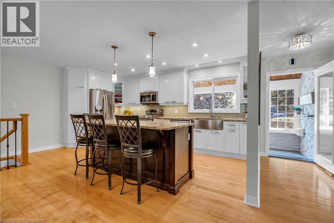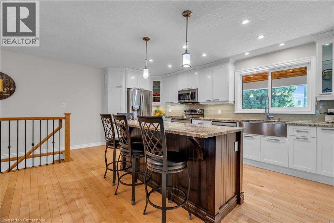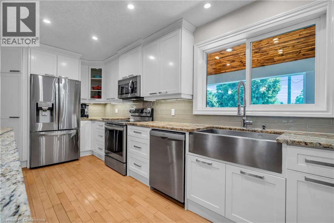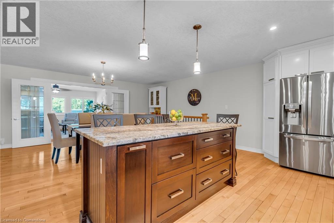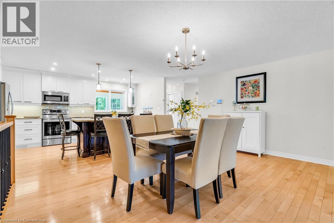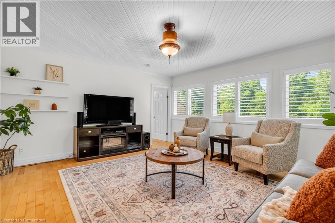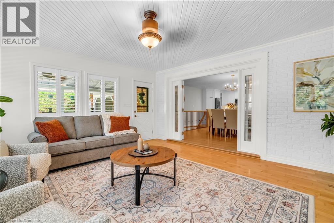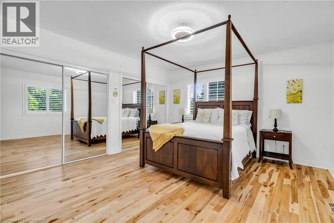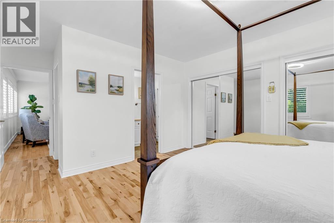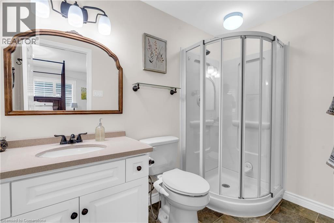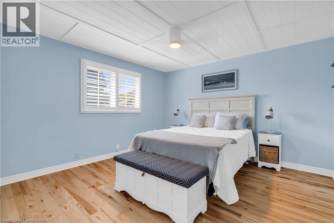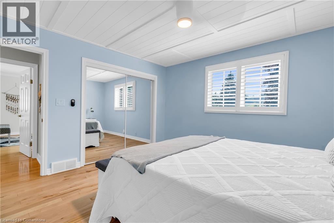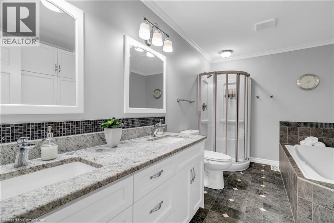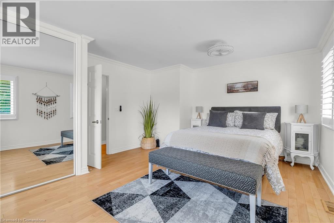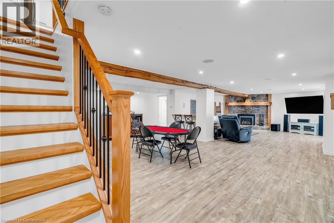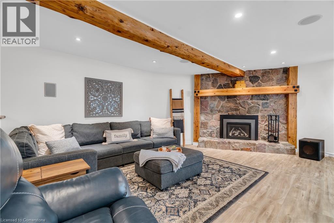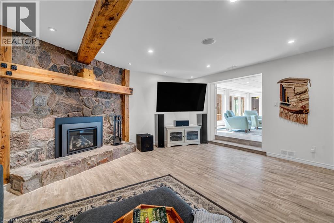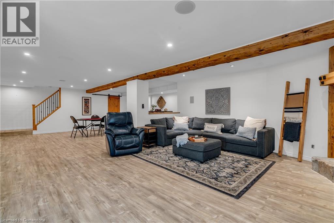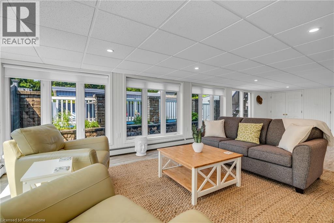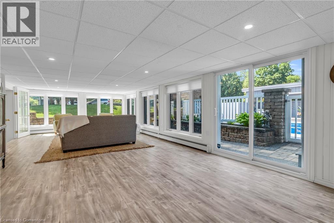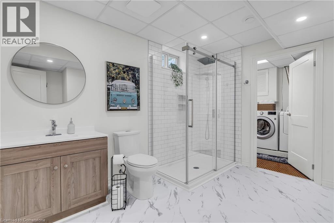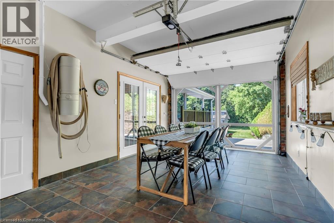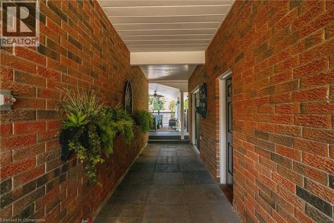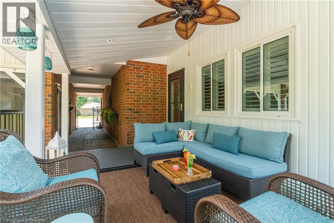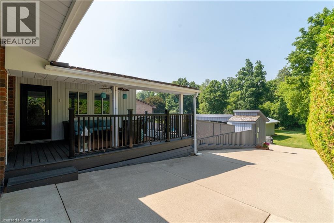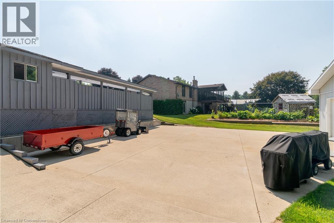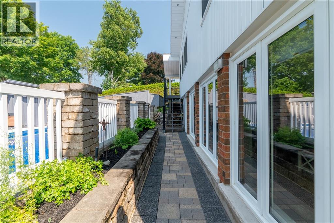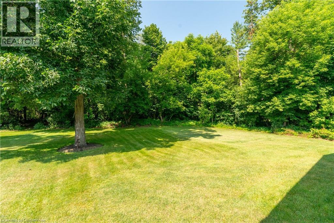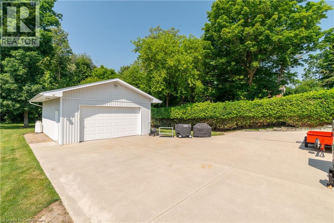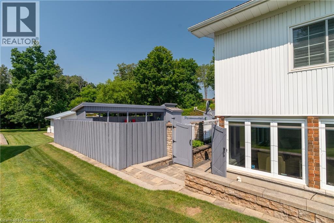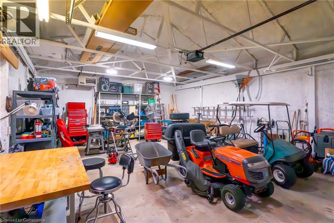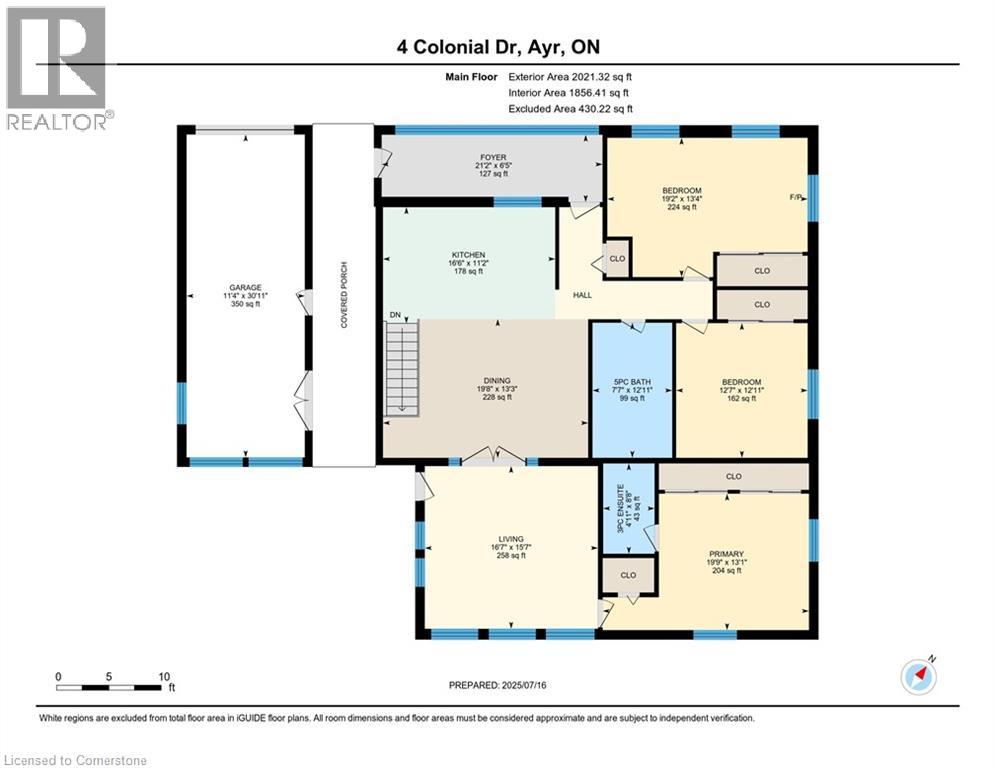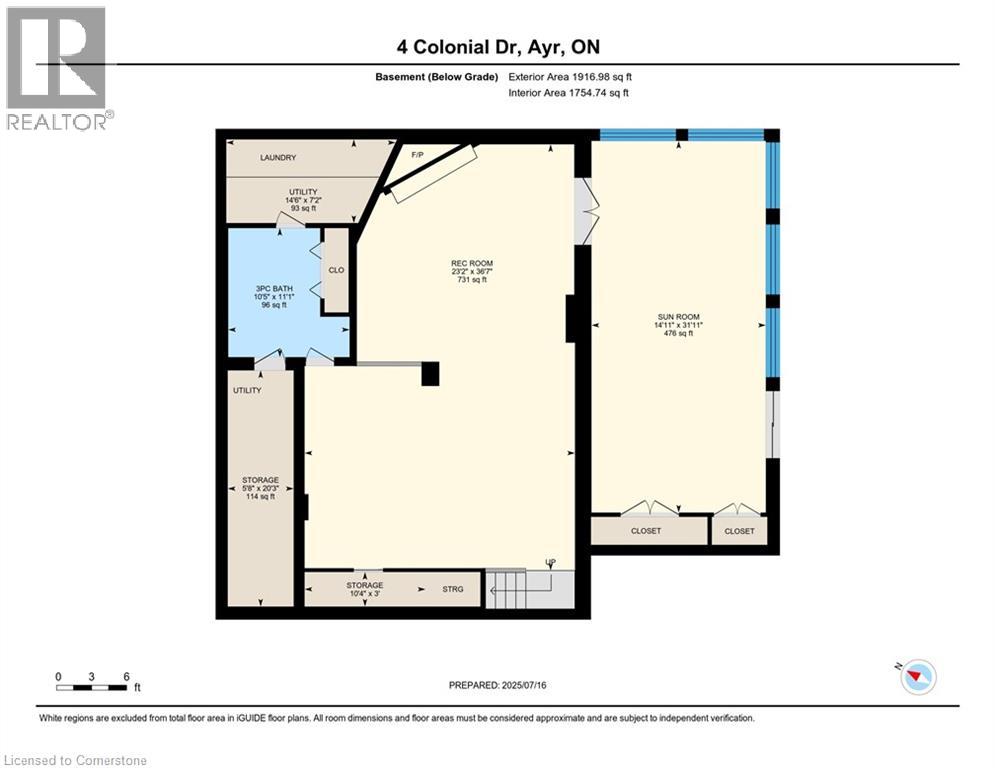4 Colonial Drive Ayr, Ontario N0B 1E0
$1,450,000
Immaculate Forest-Backed Home in Ayr Welcome to this beautifully updated home nestled on a quiet, tree-lined street in the heart of Ayr. Backing onto protected conservation land with walking trails and regular visits from deer and foxes, this property offers the perfect blend of peaceful nature and modern living. Step through the refreshed front entry (2020) into a warm and welcoming space. The remodeled kitchen (2016) is as functional as it is stylish, featuring freshly sprayed cabinetry (2023), soft-close doors, a pull-out spice rack, and updated appliances including a French door fridge, Bosch dishwasher, and modern range. Hardwood floors run throughout the bedrooms, complete with custom closet built-ins and California shutters on the main floor windows. The fully finished basement (2020) adds versatile living space, with a cozy gas fireplace (2021), new patio doors, laundry upgrades (2020), and a brand-new bathroom in 2025. The all-seasons sunroom leads to your private backyard oasis—featuring a 20x40 pool with a new liner, solar cover, and robotic vacuum (2025), a large covered composite deck (2019), and a cabana with hot tub for year-round relaxation. Additional highlights include a cedar shake roof with copper flashing, attached garage (by breezeway) with screen and French doors (used in summer for alfresco dining), an insulated and heated shop with power (new eavestroughs 2024), and a full irrigation system powered by a dedicated outdoor well. Concrete driveway and pad offer ample space for RV or boat storage, with discreet side access from the road. Enjoy a walkable lifestyle—steps from Victoria Park’s baseball diamond, new pickleball courts, the seasonal farmer’s market, local arena, curling club, and community centre. Friendly neighbours, holiday gatherings, and a short 12-minute drive to the charming town of Paris round out this incredible offering. This home is truly move-in ready—updated with care, designed for connection, and surrounded by nature. (id:63008)
Property Details
| MLS® Number | 40751758 |
| Property Type | Single Family |
| AmenitiesNearBy | Park, Playground, Schools |
| Features | Cul-de-sac, Visual Exposure, Backs On Greenbelt |
| ParkingSpaceTotal | 12 |
| PoolType | Inground Pool |
| Structure | Workshop |
Building
| BathroomTotal | 3 |
| BedroomsAboveGround | 3 |
| BedroomsTotal | 3 |
| Appliances | Dryer, Refrigerator, Stove, Water Softener, Washer, Microwave Built-in, Window Coverings, Garage Door Opener, Hot Tub |
| ArchitecturalStyle | Bungalow |
| BasementDevelopment | Finished |
| BasementType | Full (finished) |
| ConstructedDate | 1974 |
| ConstructionMaterial | Concrete Block, Concrete Walls |
| ConstructionStyleAttachment | Detached |
| CoolingType | Central Air Conditioning |
| ExteriorFinish | Aluminum Siding, Brick, Concrete, Other, See Remarks |
| Fixture | Ceiling Fans |
| FoundationType | Block |
| HeatingFuel | Natural Gas |
| HeatingType | Forced Air, Hot Water Radiator Heat |
| StoriesTotal | 1 |
| SizeInterior | 3937 Sqft |
| Type | House |
| UtilityWater | Municipal Water, Well |
Parking
| Detached Garage |
Land
| Acreage | No |
| LandAmenities | Park, Playground, Schools |
| LandscapeFeatures | Lawn Sprinkler |
| Sewer | Municipal Sewage System |
| SizeFrontage | 80 Ft |
| SizeTotalText | Under 1/2 Acre |
| ZoningDescription | Z4 |
Rooms
| Level | Type | Length | Width | Dimensions |
|---|---|---|---|---|
| Basement | Utility Room | 14'6'' x 7'2'' | ||
| Basement | Sunroom | 14'11'' x 31'11'' | ||
| Basement | Cold Room | 5'8'' x 20'3'' | ||
| Basement | Storage | 10'4'' x 3'0'' | ||
| Basement | Recreation Room | 23'2'' x 36'7'' | ||
| Basement | 3pc Bathroom | 10'5'' x 11'1'' | ||
| Main Level | Foyer | 6'5'' x 21'2'' | ||
| Main Level | Living Room | 15'7'' x 16'7'' | ||
| Main Level | Kitchen | 11'2'' x 16'6'' | ||
| Main Level | Dining Room | 13'3'' x 19'8'' | ||
| Main Level | Primary Bedroom | 13'1'' x 19'9'' | ||
| Main Level | Bedroom | 13'4'' x 19'2'' | ||
| Main Level | Bedroom | 12'11'' x 12'7'' | ||
| Main Level | 5pc Bathroom | 12'11'' x 7'7'' | ||
| Main Level | Full Bathroom | 8'8'' x 4'11'' |
https://www.realtor.ca/real-estate/28641256/4-colonial-drive-ayr
Ian Kalau
Salesperson
240 Duke Street West Unit 7
Kitchener, Ontario N2H 3X6

