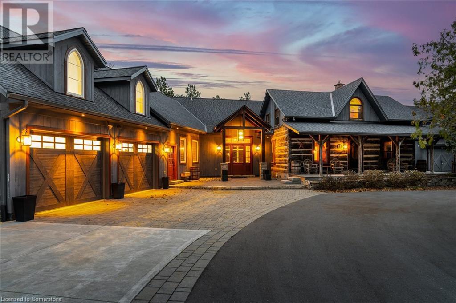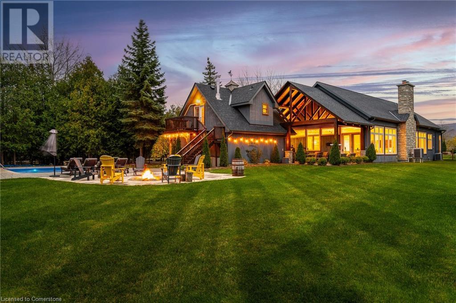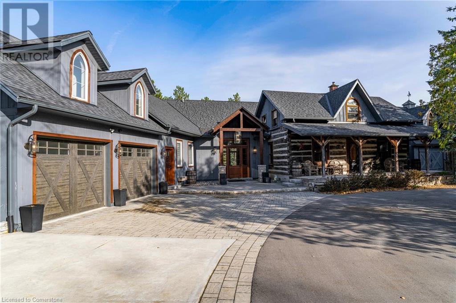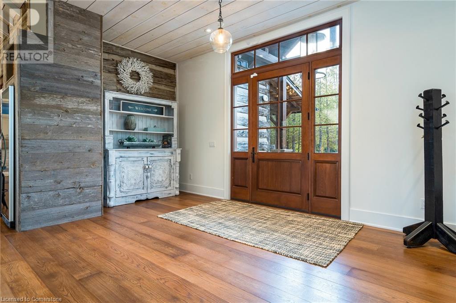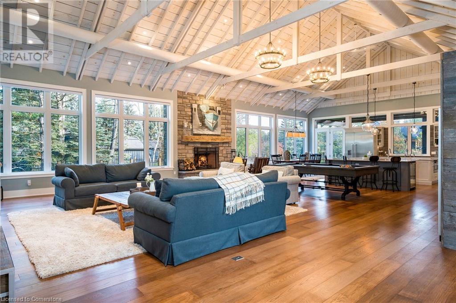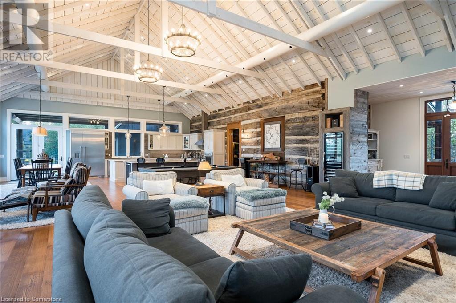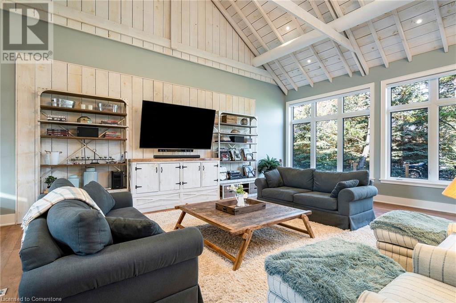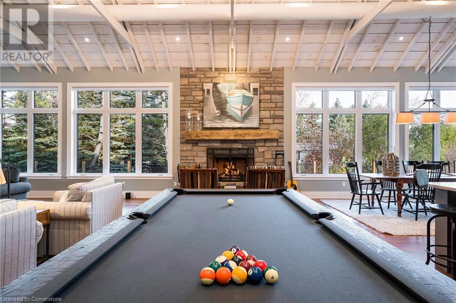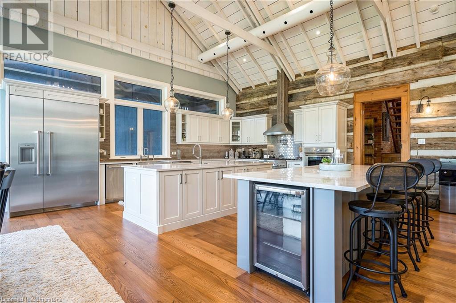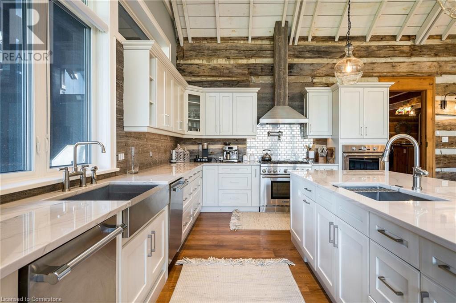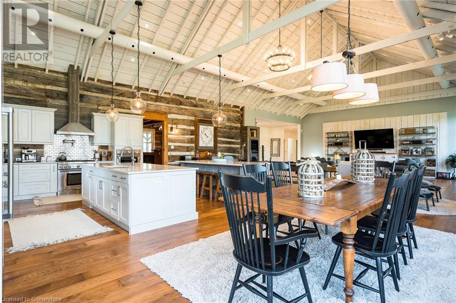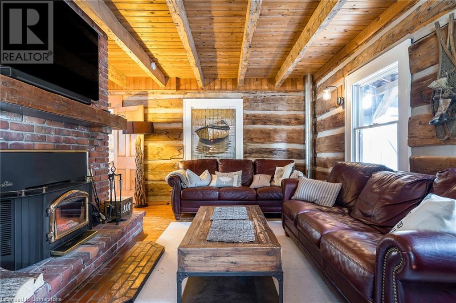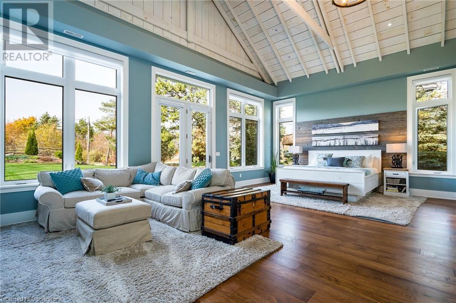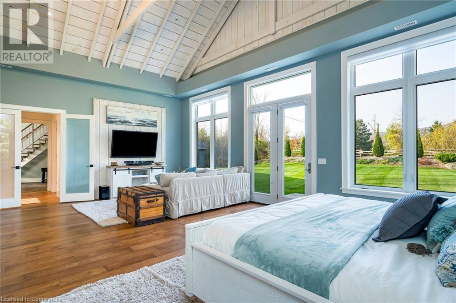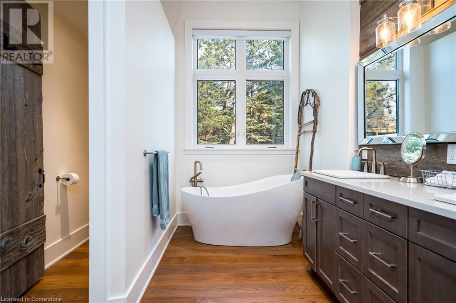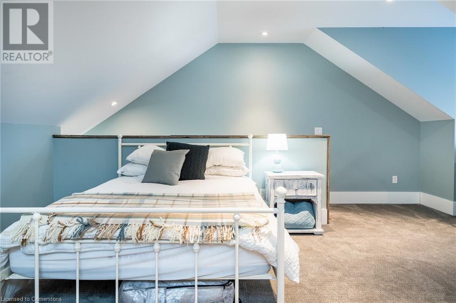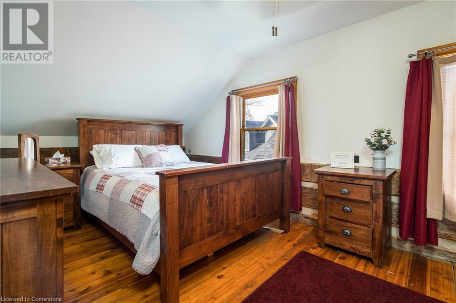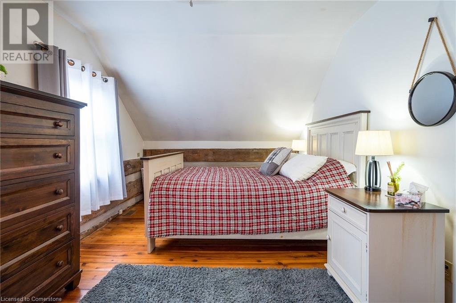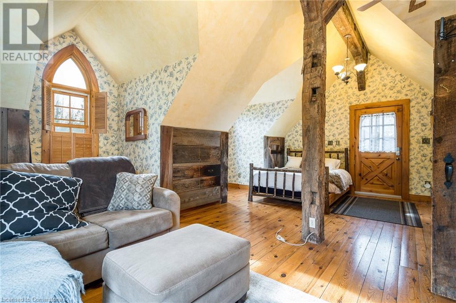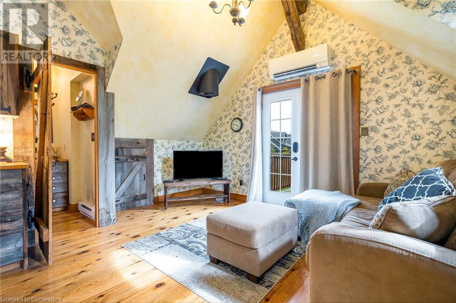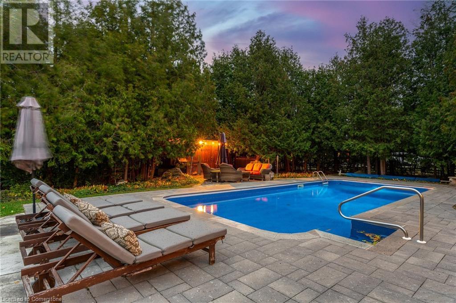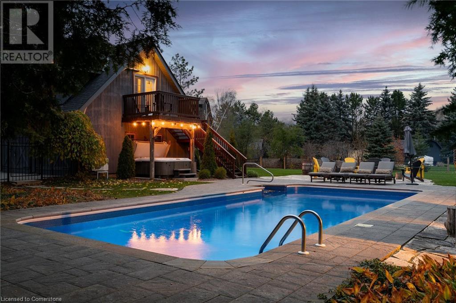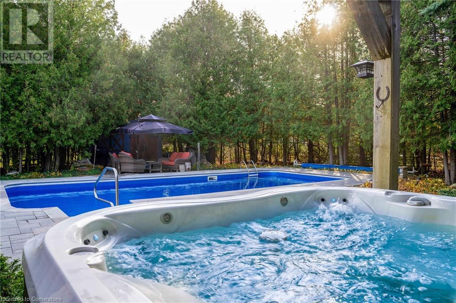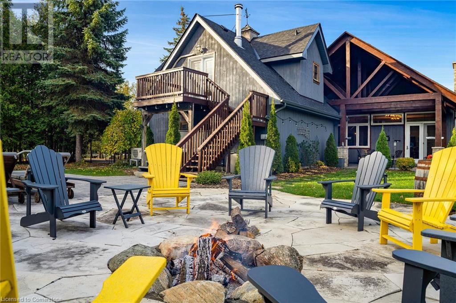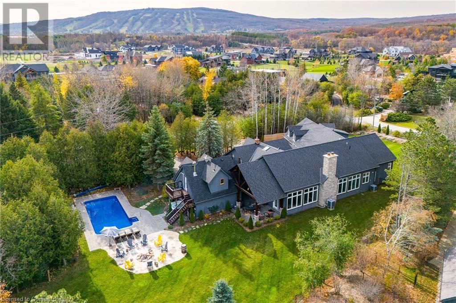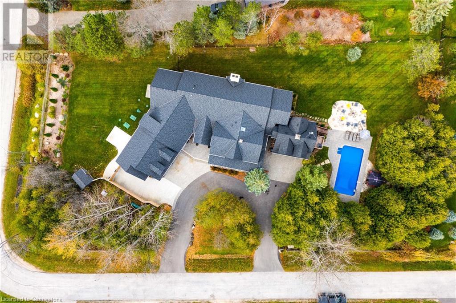4 Buckingham Boulevard Collingwood, Ontario L9Y 3Y9
$2,999,990
Experience unparalleled luxury and exceptional investment potential at 4 Buckingham Boulevard, an expansive estate offering over 5,000 sq. ft. of exquisite living space in prestigious Collingwood. This magnificent home boasts 7 spacious bedrooms and 4 elegant bathrooms, designed to accommodate large families or lucrative vacation rentals with ease. Set on a beautifully landscaped premium lot, this property features an open-concept design with high-end finishes, hardwood flooring, and a stunning gourmet kitchen equipped with stainless steel appliances and quartz countertops. The grand living area centers around a gas fireplace and flows seamlessly to a private outdoor retreat complete with a sparkling swimming pool, relaxing hot tub, and a large deck—perfect for entertaining guests or unwinding in ultimate comfort. The luxurious primary suite offers a walk-in closet and a spa-inspired ensuite with double vanity and glass shower. Additional highlights include a fully finished basement recreation room, double garage, and prime location near Collingwood's world-class amenities, including Blue Mountain ski resort, golf courses, hiking trails, and vibrant downtown. Ideal as a sophisticated family residence or a high-demand investment property, 4 Buckingham Boulevard exemplifies premium living in a sought-after four-season destination. Don't miss this rare opportunity—schedule your private viewing today. LUXURY CERTIFIED. (id:63008)
Property Details
| MLS® Number | 40739826 |
| Property Type | Single Family |
| AmenitiesNearBy | Golf Nearby, Schools, Ski Area |
| EquipmentType | Propane Tank |
| Features | Country Residential, Sump Pump |
| ParkingSpaceTotal | 23 |
| RentalEquipmentType | Propane Tank |
Building
| BathroomTotal | 4 |
| BedroomsAboveGround | 7 |
| BedroomsTotal | 7 |
| Appliances | Dryer, Water Purifier, Washer, Microwave Built-in, Gas Stove(s), Window Coverings, Wine Fridge, Garage Door Opener, Hot Tub |
| BasementDevelopment | Unfinished |
| BasementType | Crawl Space (unfinished) |
| ConstructedDate | 1982 |
| ConstructionStyleAttachment | Detached |
| CoolingType | Central Air Conditioning |
| ExteriorFinish | See Remarks |
| Fixture | Ceiling Fans |
| FoundationType | Poured Concrete |
| HeatingFuel | Propane |
| HeatingType | Forced Air |
| StoriesTotal | 2 |
| SizeInterior | 5356 Sqft |
| Type | House |
| UtilityWater | Community Water System |
Parking
| Attached Garage |
Land
| AccessType | Road Access |
| Acreage | No |
| LandAmenities | Golf Nearby, Schools, Ski Area |
| Sewer | Septic System |
| SizeDepth | 292 Ft |
| SizeFrontage | 148 Ft |
| SizeIrregular | 0.98 |
| SizeTotal | 0.98 Ac|1/2 - 1.99 Acres |
| SizeTotalText | 0.98 Ac|1/2 - 1.99 Acres |
| ZoningDescription | Sp |
Rooms
| Level | Type | Length | Width | Dimensions |
|---|---|---|---|---|
| Second Level | 3pc Bathroom | Measurements not available | ||
| Second Level | 4pc Bathroom | Measurements not available | ||
| Second Level | Bedroom | 9'10'' x 6'10'' | ||
| Second Level | Bedroom | 10'1'' x 6'10'' | ||
| Second Level | Bedroom | 16'0'' x 9'10'' | ||
| Second Level | Bedroom | 16'4'' x 10'1'' | ||
| Second Level | Bedroom | 22'1'' x 19'1'' | ||
| Main Level | 3pc Bathroom | Measurements not available | ||
| Main Level | Full Bathroom | Measurements not available | ||
| Main Level | Primary Bedroom | 26'5'' x 17'3'' | ||
| Main Level | Laundry Room | 29'1'' x 12'4'' | ||
| Main Level | Bedroom | 14'1'' x 10'8'' | ||
| Main Level | Dining Room | 9'3'' x 17'8'' | ||
| Main Level | Kitchen | 19'11'' x 17'8'' | ||
| Main Level | Living Room | 31'10'' x 31'2'' | ||
| Main Level | Family Room | 30'8'' x 20'10'' |
https://www.realtor.ca/real-estate/28448013/4-buckingham-boulevard-collingwood
Jamie Kovacs
Salesperson
109 Portia Drive Unit 4b
Ancaster, Ontario L9G 0E8

