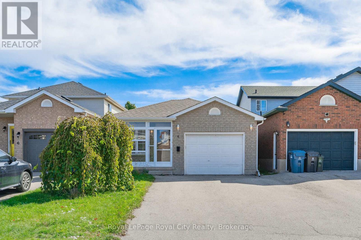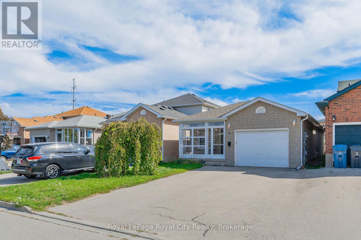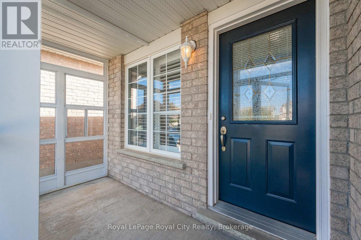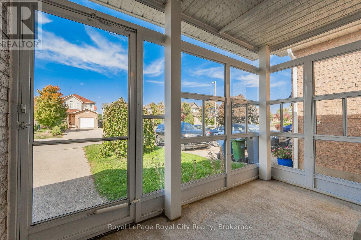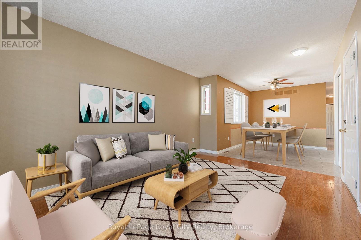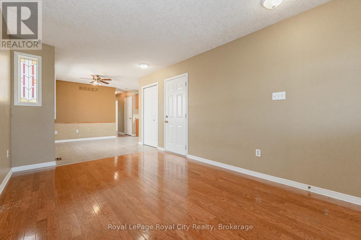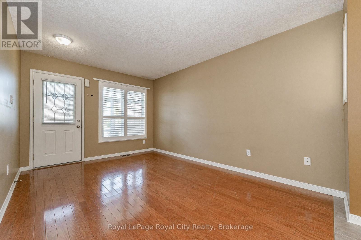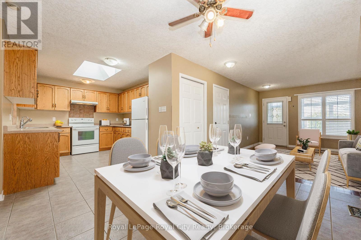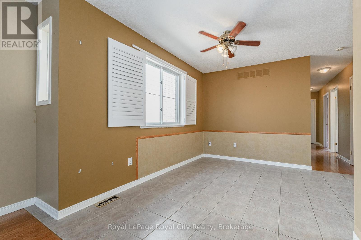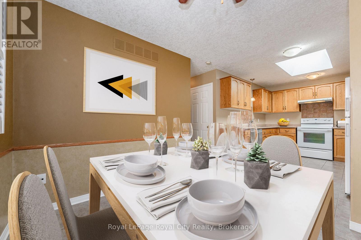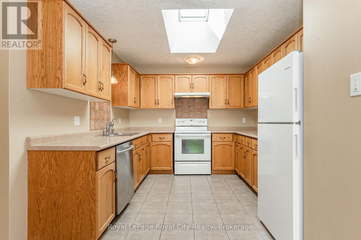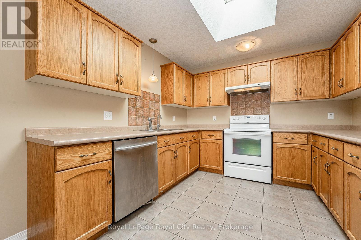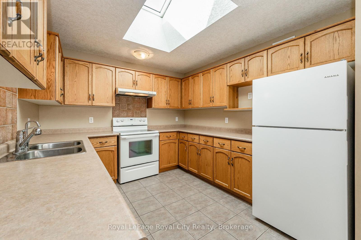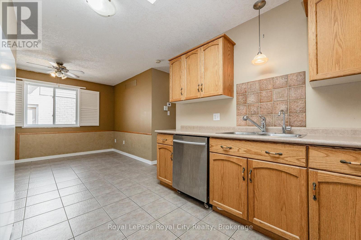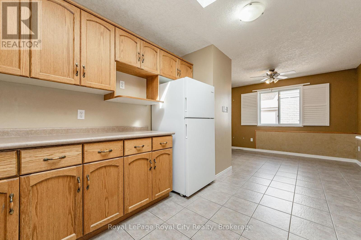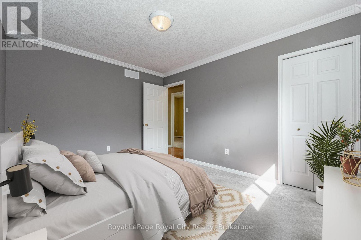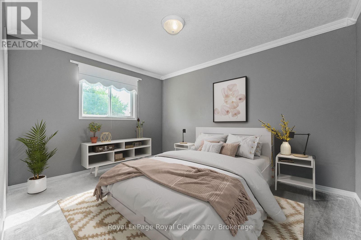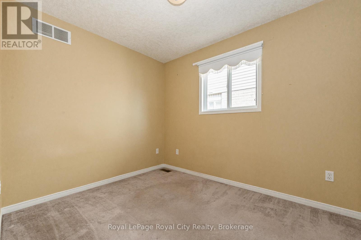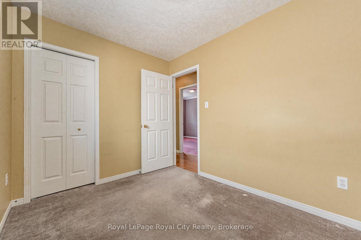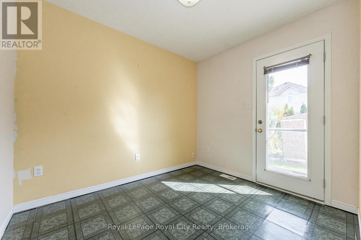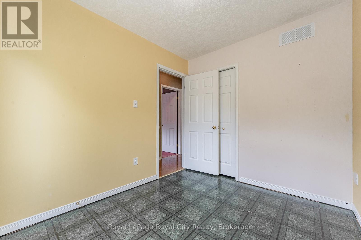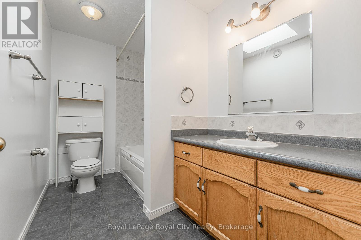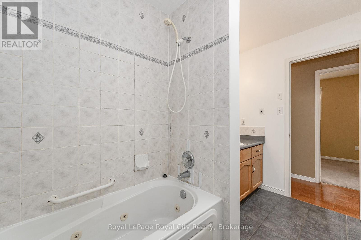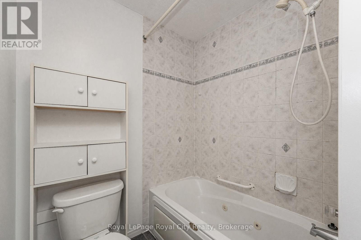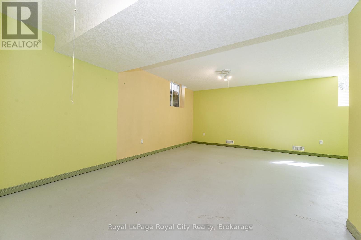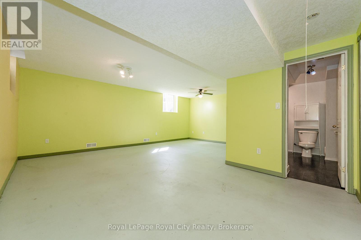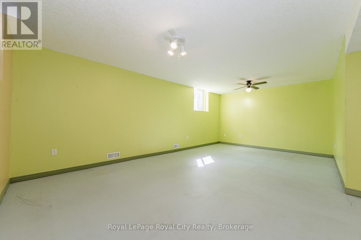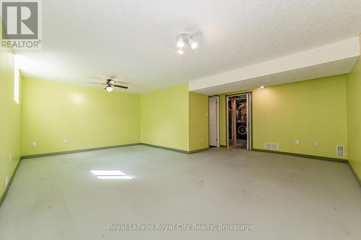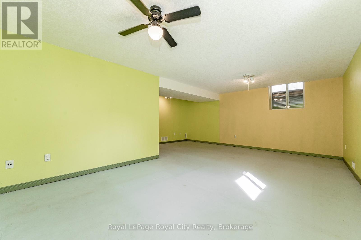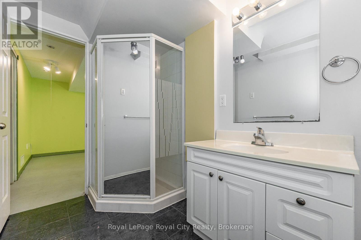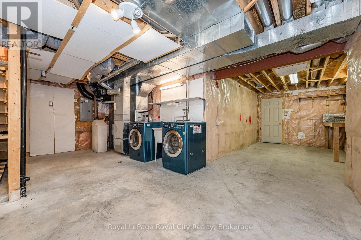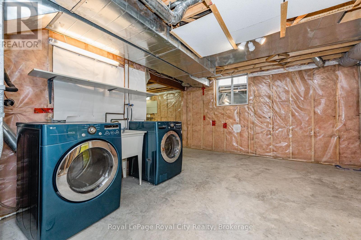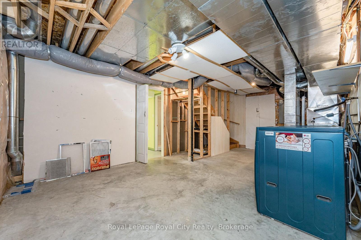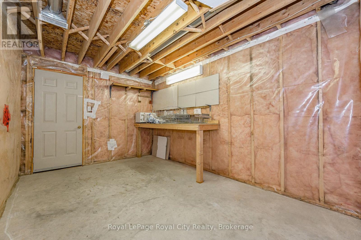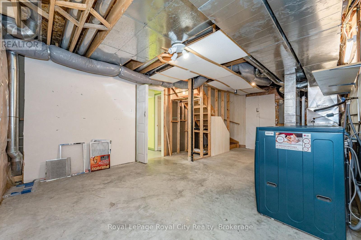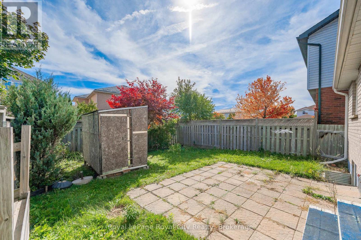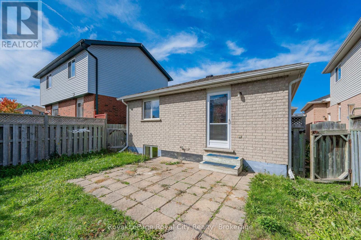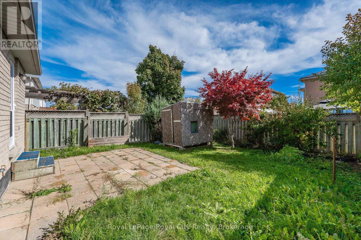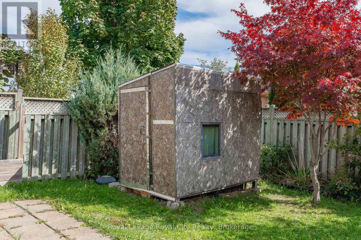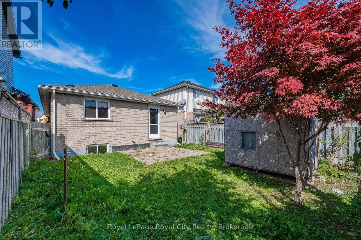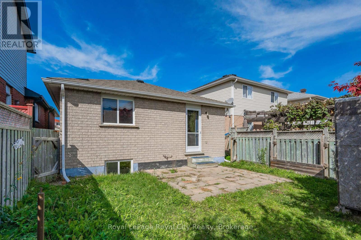4 Bronwyn Place Guelph, Ontario N1K 1X1
$2,970 Monthly
Fantastic 3 bedroom bungalow situated on a quiet court in a family-friendly neighbourhood! Spacious living room featuring solid hardwood floors and a massive window allowing an abundance of natural light to shine into the room. The eat-in kitchen features ample cupboard & cabinetry space and a lovely skylight allowing the space to be bright & inviting. On the main floor, there are 3 generously sized bedrooms with large windows & closet space. There is also a 4 piece main bathroom with a large vanity, shower, Jacuzzi tub and a beautiful skylight. Additional living space in the basement offers a large recreation room with oversized windows and a 3-piece bathroom. Enjoy relaxing on your patio & take in the views of your large fully fenced backyard. A great space for entertaining friends or family. Attached 1.5 car garage with a double-wide driveway, allowing you to park up to 4 cars in the driveway. 4 Bronwyn Place is conveniently located within walking distance to both Taylor Evans PS & St. Francis of Assisi Catholic School. Nearby is the Guelph Public Library & West End Community Centre. A great neighbourhood to raise a family in. Conveniently located near Costco, Zehrs, LCBO, restaurants & stores! Less than 2 minutes to the Hanlon Pkwy allowing for an easy commute! (id:63008)
Property Details
| MLS® Number | X12399955 |
| Property Type | Single Family |
| Community Name | Willow West/Sugarbush/West Acres |
| ParkingSpaceTotal | 5 |
| Structure | Porch, Shed |
Building
| BathroomTotal | 2 |
| BedroomsAboveGround | 3 |
| BedroomsTotal | 3 |
| Age | 16 To 30 Years |
| Appliances | Water Heater, Water Softener |
| ArchitecturalStyle | Bungalow |
| BasementDevelopment | Partially Finished |
| BasementType | Full (partially Finished) |
| ConstructionStyleAttachment | Detached |
| CoolingType | Central Air Conditioning |
| ExteriorFinish | Brick |
| FoundationType | Poured Concrete |
| HeatingFuel | Natural Gas |
| HeatingType | Forced Air |
| StoriesTotal | 1 |
| SizeInterior | 700 - 1100 Sqft |
| Type | House |
| UtilityWater | Municipal Water |
Parking
| Attached Garage | |
| Garage |
Land
| Acreage | No |
| FenceType | Fenced Yard |
| Sewer | Sanitary Sewer |
| SizeFrontage | 30 Ft ,7 In |
| SizeIrregular | 30.6 Ft |
| SizeTotalText | 30.6 Ft|under 1/2 Acre |
Rooms
| Level | Type | Length | Width | Dimensions |
|---|---|---|---|---|
| Basement | Recreational, Games Room | 6.43 m | 5.64 m | 6.43 m x 5.64 m |
| Basement | Bathroom | 2.82 m | 1.75 m | 2.82 m x 1.75 m |
| Basement | Other | 7.14 m | 8.66 m | 7.14 m x 8.66 m |
| Main Level | Living Room | 3.15 m | 4.34 m | 3.15 m x 4.34 m |
| Main Level | Dining Room | 3.38 m | 3.38 m | 3.38 m x 3.38 m |
| Main Level | Kitchen | 3.28 m | 4.34 m | 3.28 m x 4.34 m |
| Main Level | Primary Bedroom | 3.1 m | 3.84 m | 3.1 m x 3.84 m |
| Main Level | Bathroom | 3.07 m | 1.75 m | 3.07 m x 1.75 m |
| Main Level | Bedroom | 2.41 m | 2.84 m | 2.41 m x 2.84 m |
| Main Level | Bedroom | 2.41 m | 3.02 m | 2.41 m x 3.02 m |
Sierra Rutherford
Salesperson
30 Edinburgh Road North
Guelph, Ontario N1H 7J1
Andra Arnold
Broker
30 Edinburgh Road North
Guelph, Ontario N1H 7J1
Tanya Mayers
Salesperson
30 Edinburgh Road North
Guelph, Ontario N1H 7J1

