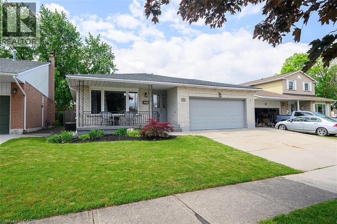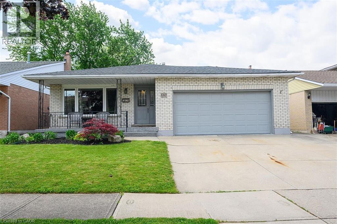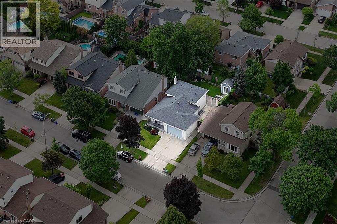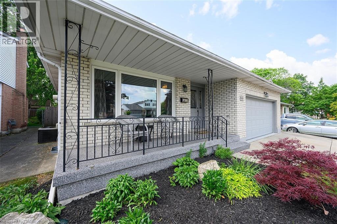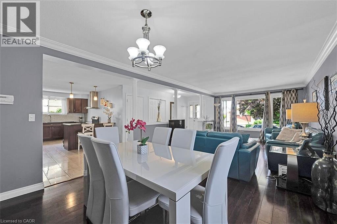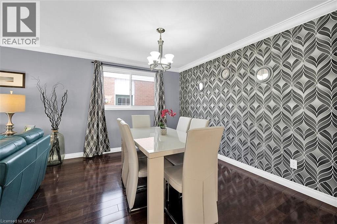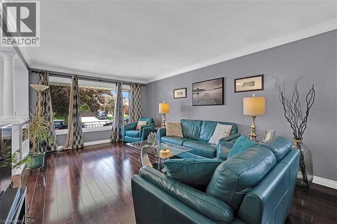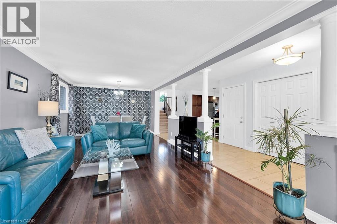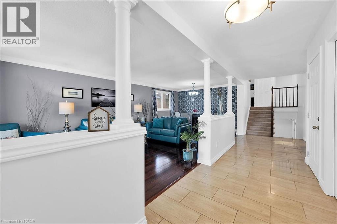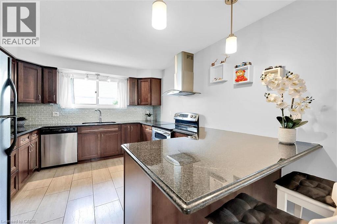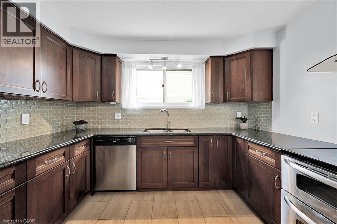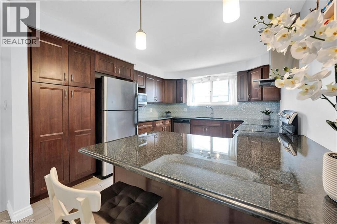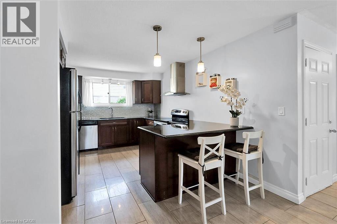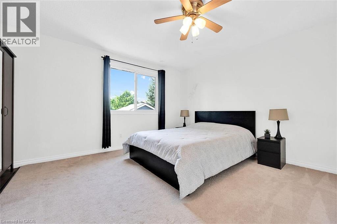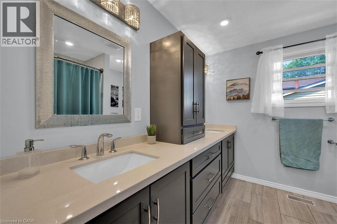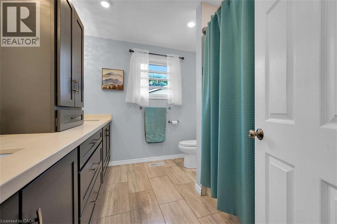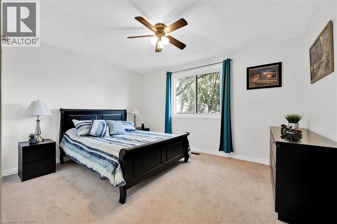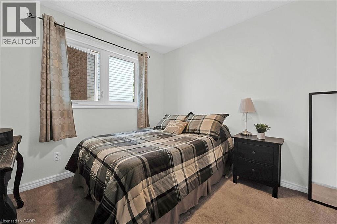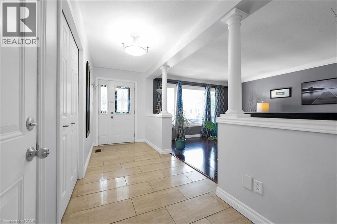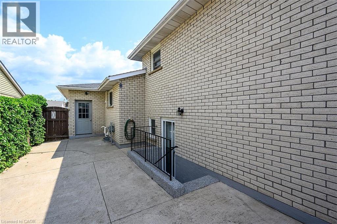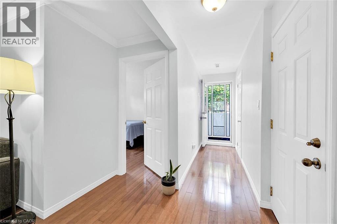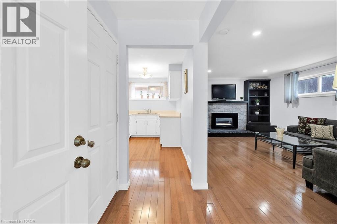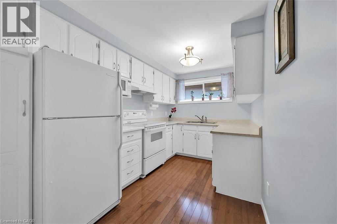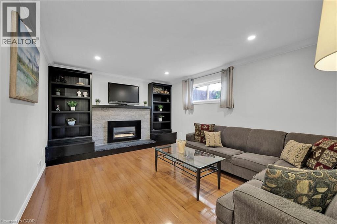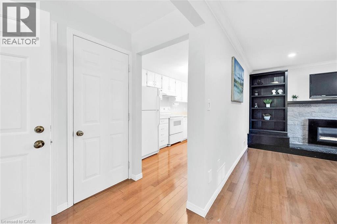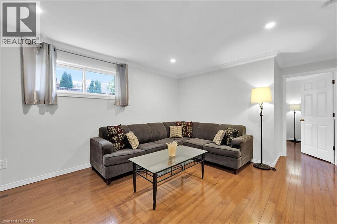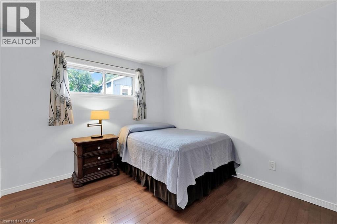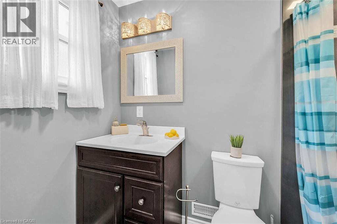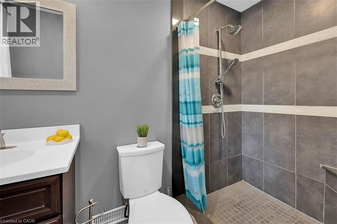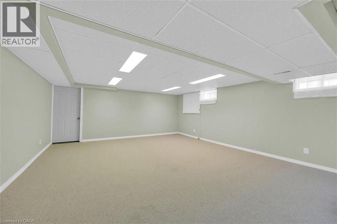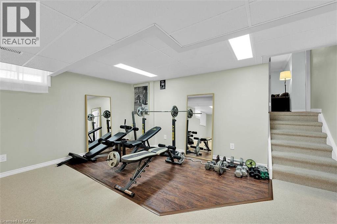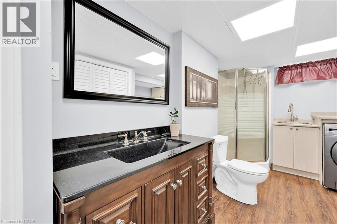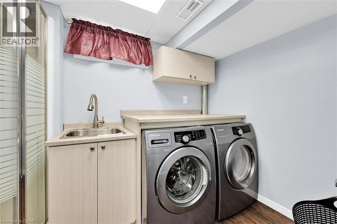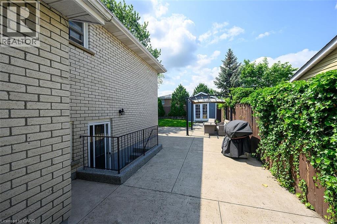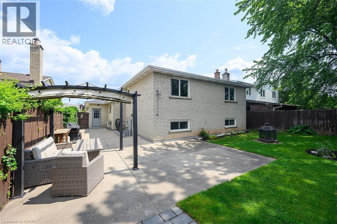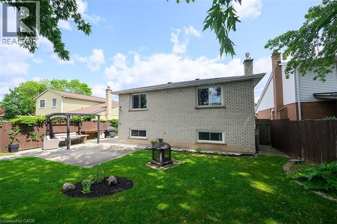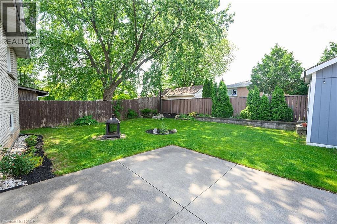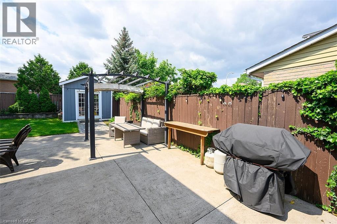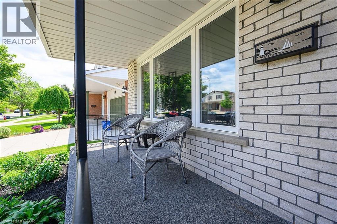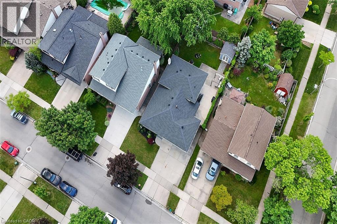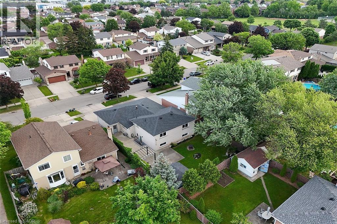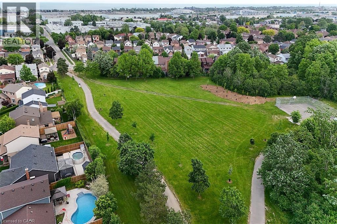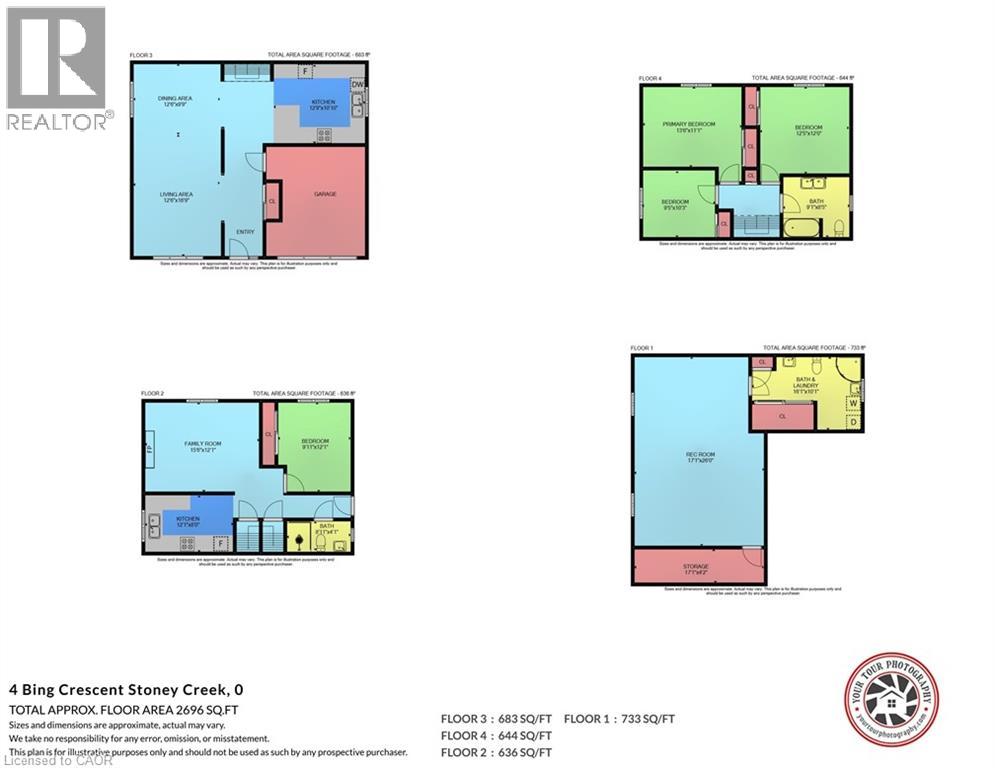4 Bing Crescent Stoney Creek, Ontario L8E 3Z4
$929,900
Welcome to this Rare, beautiful, spacious, all brick 4-Level backsplit in a highly desirable lower Stoney Creek location. Perfect for multi-generational living or an in-law! With 2696 Square feet, fully finished, there are three good size bedrooms, a 5 piece bathroom(double sink), beautiful kitchen, living room/dining room and an inviting entrance/ hallway on upper level. The second kitchen is conveniently located on the family room level, which features a bedroom, 3 peice bathroom, an interior door dividing the levels and a separate side entrance leading to large yard and patio! This home offers a versatile layout ideal for separation and privacy! Very close to the Qew, schools bus routes, shopping and all amenities! Don't miss this chance to own a flexible, well designed home in a fantastic location that can truly accommodate any family unit! (id:63008)
Property Details
| MLS® Number | 40772684 |
| Property Type | Single Family |
| AmenitiesNearBy | Park, Place Of Worship, Schools |
| CommunityFeatures | School Bus |
| EquipmentType | Water Heater |
| Features | Automatic Garage Door Opener, In-law Suite |
| ParkingSpaceTotal | 4 |
| RentalEquipmentType | Water Heater |
| Structure | Shed, Porch |
Building
| BathroomTotal | 3 |
| BedroomsAboveGround | 4 |
| BedroomsTotal | 4 |
| Appliances | Central Vacuum, Dishwasher, Dryer, Refrigerator, Stove, Washer, Window Coverings, Garage Door Opener |
| BasementDevelopment | Finished |
| BasementType | Full (finished) |
| ConstructionStyleAttachment | Detached |
| CoolingType | Central Air Conditioning |
| ExteriorFinish | Brick |
| FireplacePresent | Yes |
| FireplaceTotal | 1 |
| HeatingFuel | Natural Gas |
| HeatingType | Forced Air |
| SizeInterior | 2696 Sqft |
| Type | House |
| UtilityWater | Municipal Water |
Parking
| Attached Garage |
Land
| Acreage | No |
| LandAmenities | Park, Place Of Worship, Schools |
| Sewer | Municipal Sewage System |
| SizeDepth | 110 Ft |
| SizeFrontage | 50 Ft |
| SizeTotalText | Under 1/2 Acre |
| ZoningDescription | R2 |
Rooms
| Level | Type | Length | Width | Dimensions |
|---|---|---|---|---|
| Second Level | 3pc Bathroom | 8'11'' x 4'1'' | ||
| Second Level | Bedroom | 9'11'' x 12'1'' | ||
| Second Level | Family Room | 15'8'' x 12'1'' | ||
| Second Level | Eat In Kitchen | 12'1'' x 8'0'' | ||
| Third Level | Foyer | Measurements not available | ||
| Third Level | Living Room/dining Room | 26'8'' x 12'6'' | ||
| Third Level | Eat In Kitchen | 12'9'' x 10'10'' | ||
| Lower Level | Cold Room | 17'1'' x 4'2'' | ||
| Lower Level | Laundry Room | 16'1'' x 10'0'' | ||
| Lower Level | 3pc Bathroom | 16'1'' x 10'0'' | ||
| Lower Level | Recreation Room | 17'1'' x 26'0'' | ||
| Upper Level | 5pc Bathroom | 9'1'' x 8'5'' | ||
| Upper Level | Bedroom | 10'3'' x 9'5'' | ||
| Upper Level | Bedroom | 12'5'' x 12'0'' | ||
| Upper Level | Primary Bedroom | 13'6'' x 11'1'' |
https://www.realtor.ca/real-estate/28900159/4-bing-crescent-stoney-creek
Jane Savidis
Broker
115 Highway 8 Unit 102
Stoney Creek, Ontario L8G 1C1

