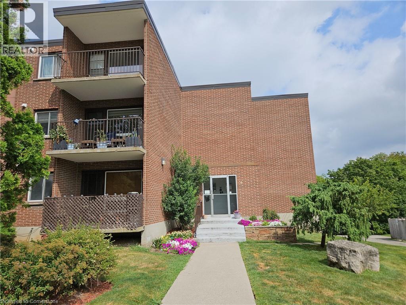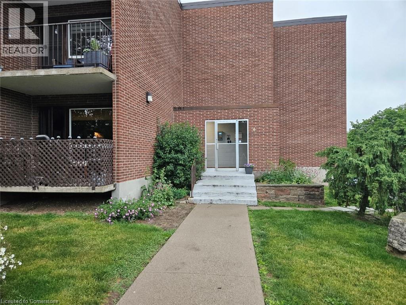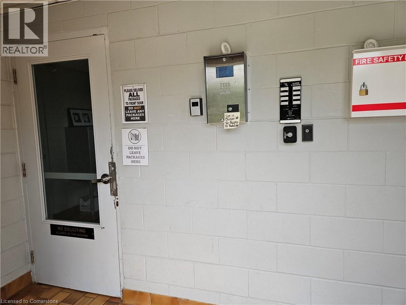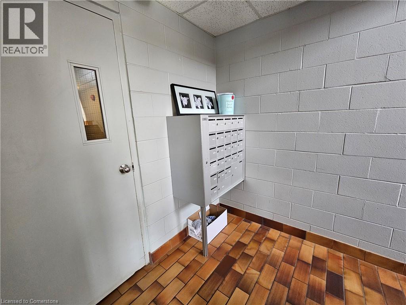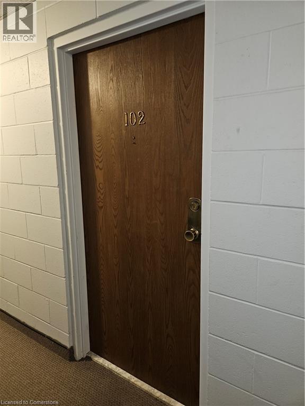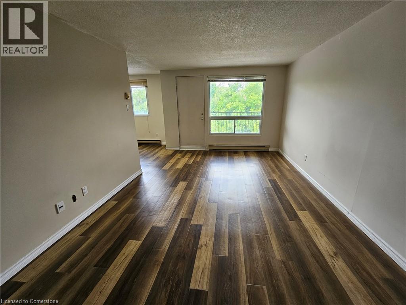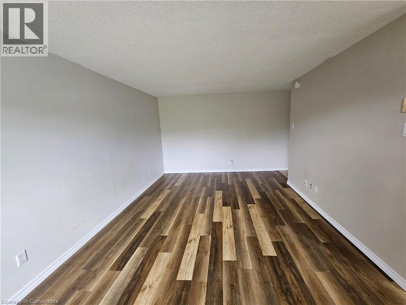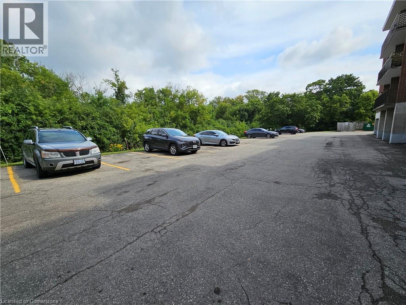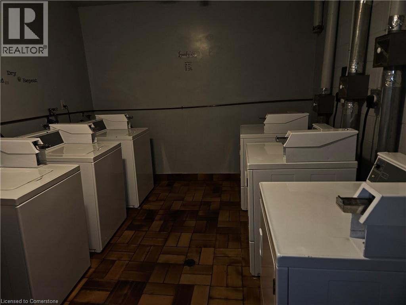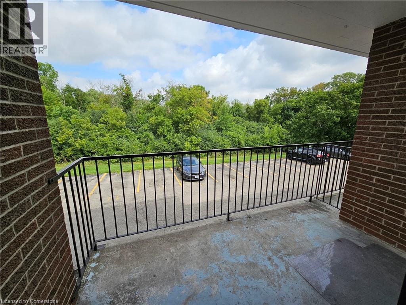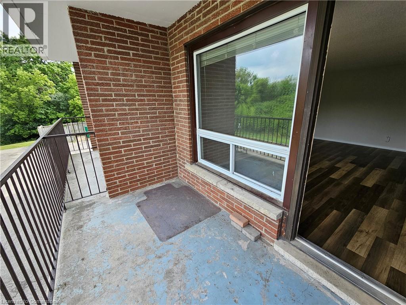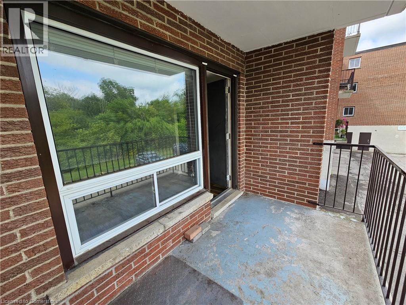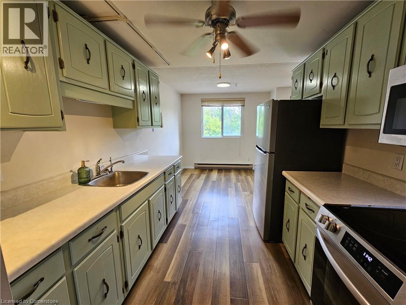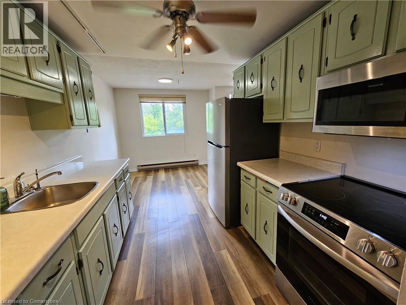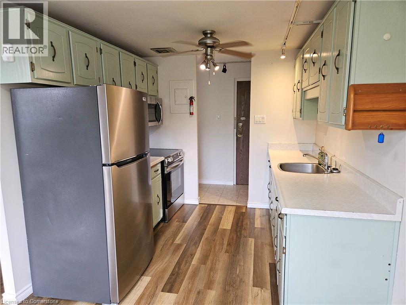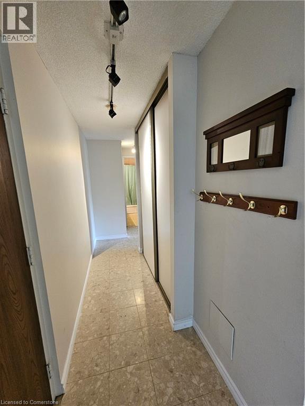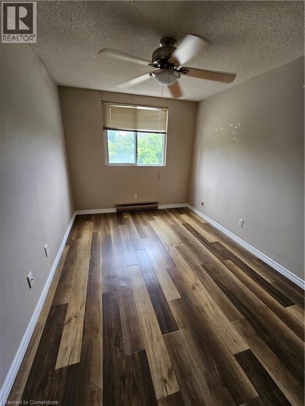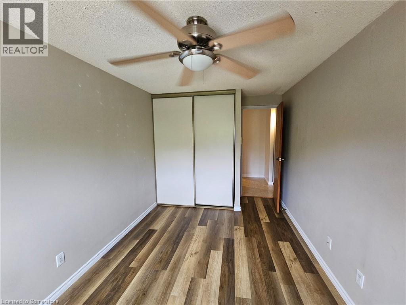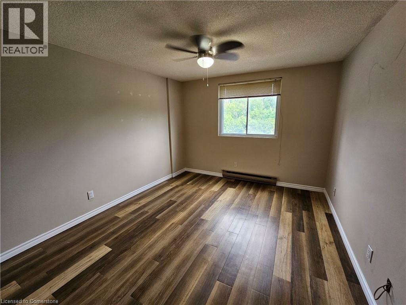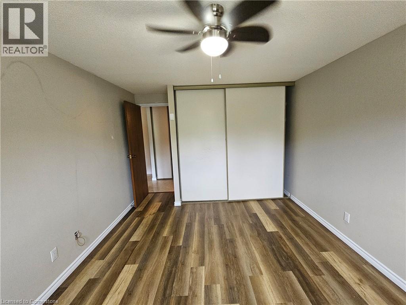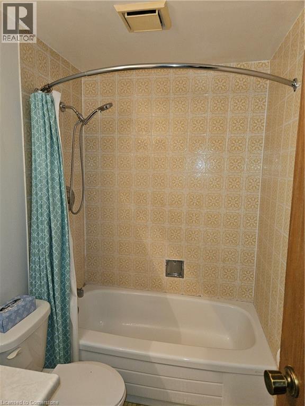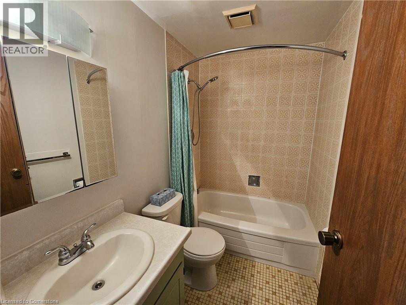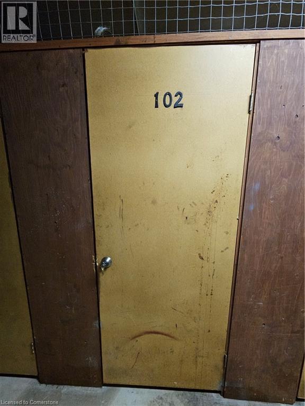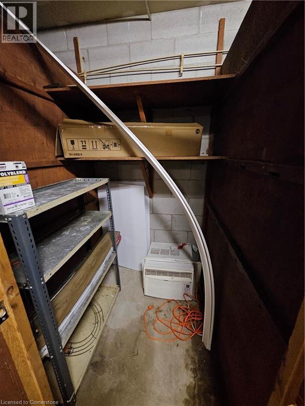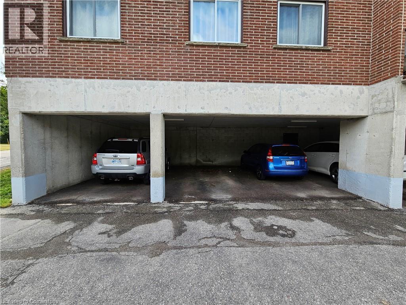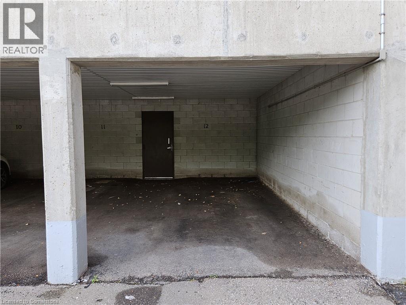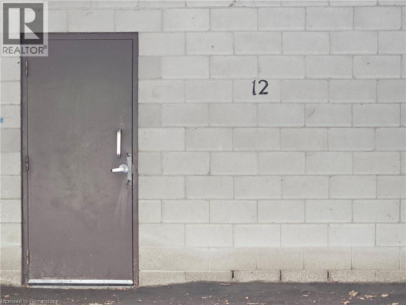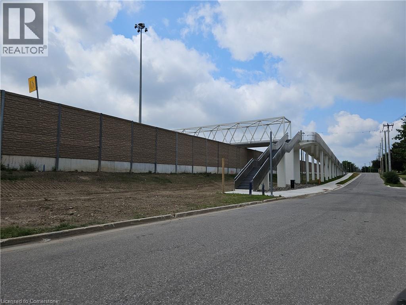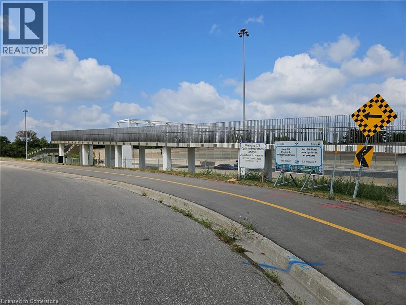4 Avalon Place Unit# 102 Kitchener, Ontario N2M 4N6
2 Bedroom
1 Bathroom
784 sqft
Window Air Conditioner
$1,995 MonthlyInsurance, Landscaping, Water
Unit is located at rear of building overlooking woods with two covered parking spots #2 and #12. , locker in the basement is #102, easy access to expressway, transportation, great shopping at Sunrise Centre, close to walking trails and walking bridge which takes you over the expressway to a grocery store and restaraunts. (id:63008)
Property Details
| MLS® Number | 40760216 |
| Property Type | Single Family |
| AmenitiesNearBy | Schools, Shopping |
| EquipmentType | None |
| Features | Balcony, Paved Driveway, No Pet Home |
| ParkingSpaceTotal | 2 |
| RentalEquipmentType | None |
| StorageType | Locker |
Building
| BathroomTotal | 1 |
| BedroomsAboveGround | 2 |
| BedroomsTotal | 2 |
| Appliances | Refrigerator, Stove, Microwave Built-in |
| BasementType | None |
| ConstructionStyleAttachment | Attached |
| CoolingType | Window Air Conditioner |
| ExteriorFinish | Brick |
| Fixture | Ceiling Fans |
| HeatingFuel | Electric |
| StoriesTotal | 1 |
| SizeInterior | 784 Sqft |
| Type | Apartment |
| UtilityWater | Municipal Water |
Parking
| Covered | |
| Visitor Parking |
Land
| AccessType | Highway Access, Highway Nearby |
| Acreage | No |
| LandAmenities | Schools, Shopping |
| Sewer | Municipal Sewage System |
| SizeTotalText | Unknown |
| ZoningDescription | Res-5 |
Rooms
| Level | Type | Length | Width | Dimensions |
|---|---|---|---|---|
| Main Level | Bedroom | 14'5'' x 9'9'' | ||
| Main Level | Bedroom | 14'5'' x 10'9'' | ||
| Main Level | 4pc Bathroom | Measurements not available | ||
| Main Level | Dining Room | 8'8'' x 8'4'' | ||
| Main Level | Kitchen | 8'6'' x 8'4'' | ||
| Main Level | Living Room | 18'3'' x 11'3'' |
https://www.realtor.ca/real-estate/28736158/4-avalon-place-unit-102-kitchener
Gregory Scheel
Salesperson
Coldwell Banker Peter Benninger Realty
508 Riverbend Dr.
Kitchener, Ontario N2K 3S2
508 Riverbend Dr.
Kitchener, Ontario N2K 3S2
Bev Hepburn
Broker
Coldwell Banker Peter Benninger Realty
508 Riverbend Dr.
Kitchener, Ontario N2K 3S2
508 Riverbend Dr.
Kitchener, Ontario N2K 3S2

