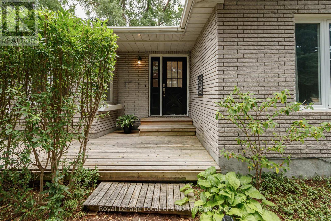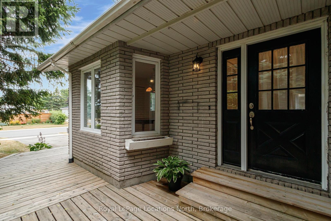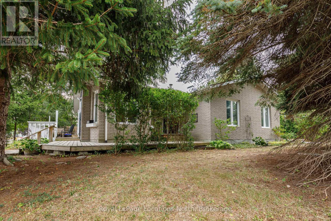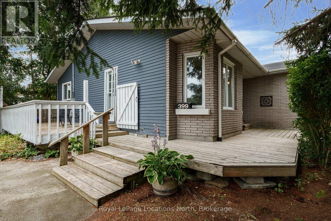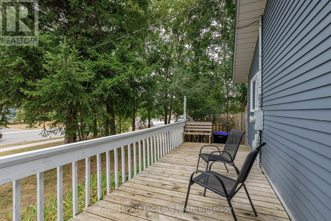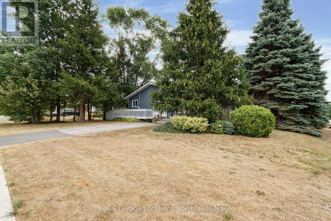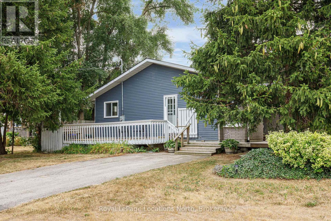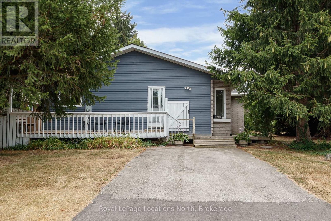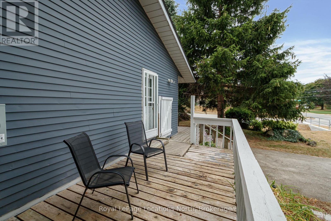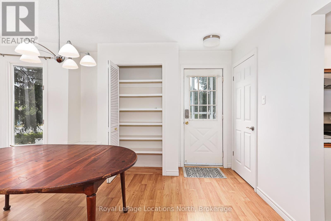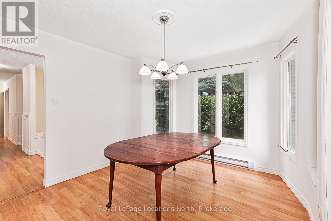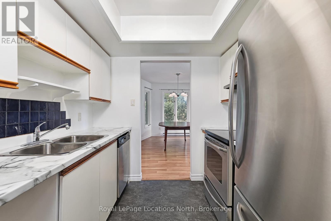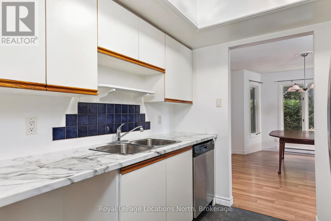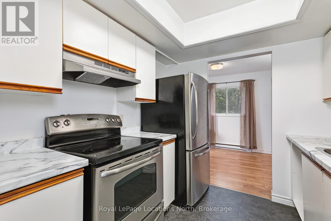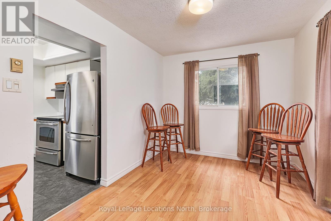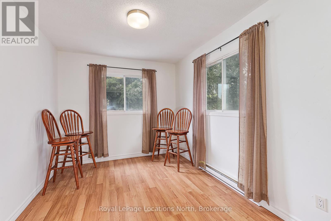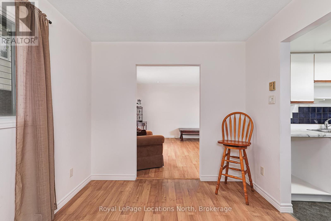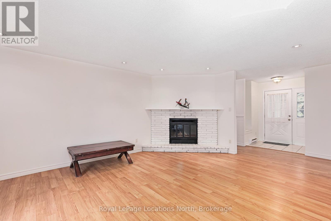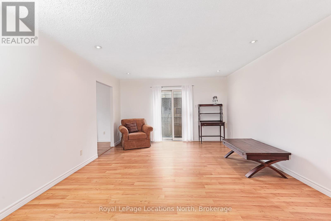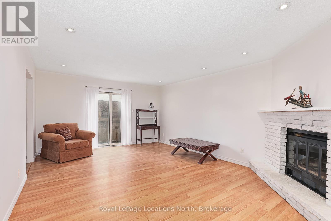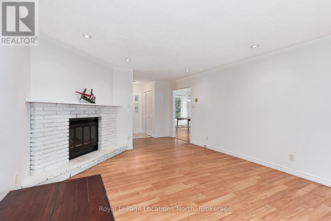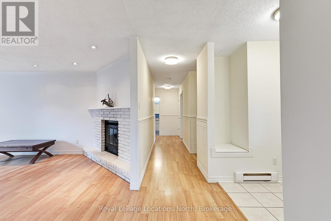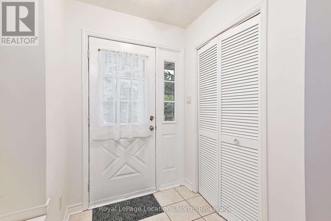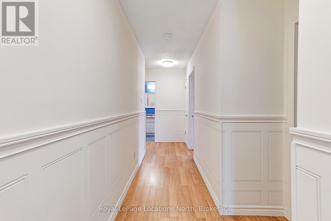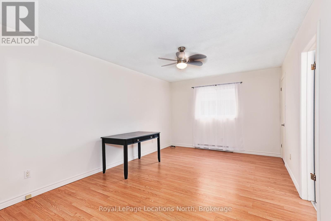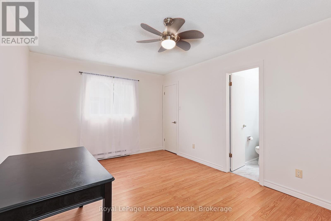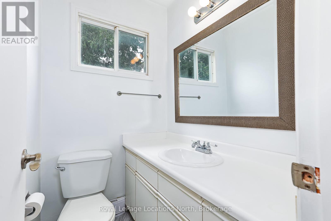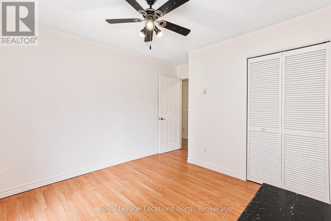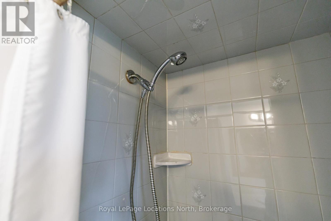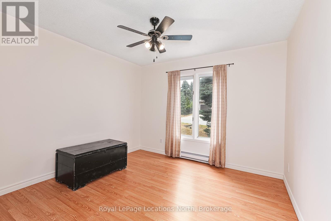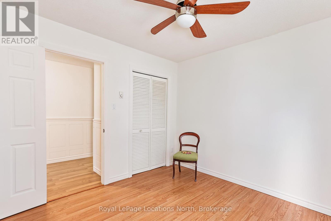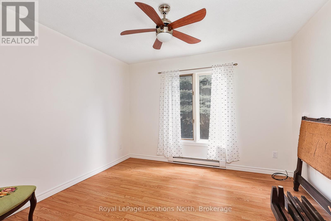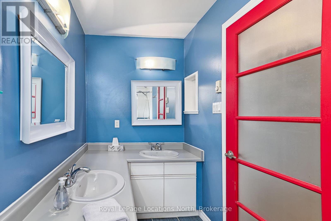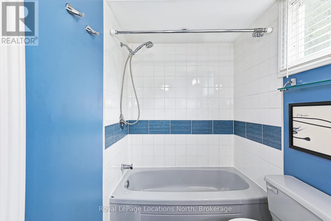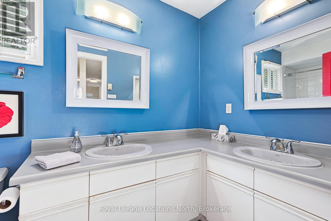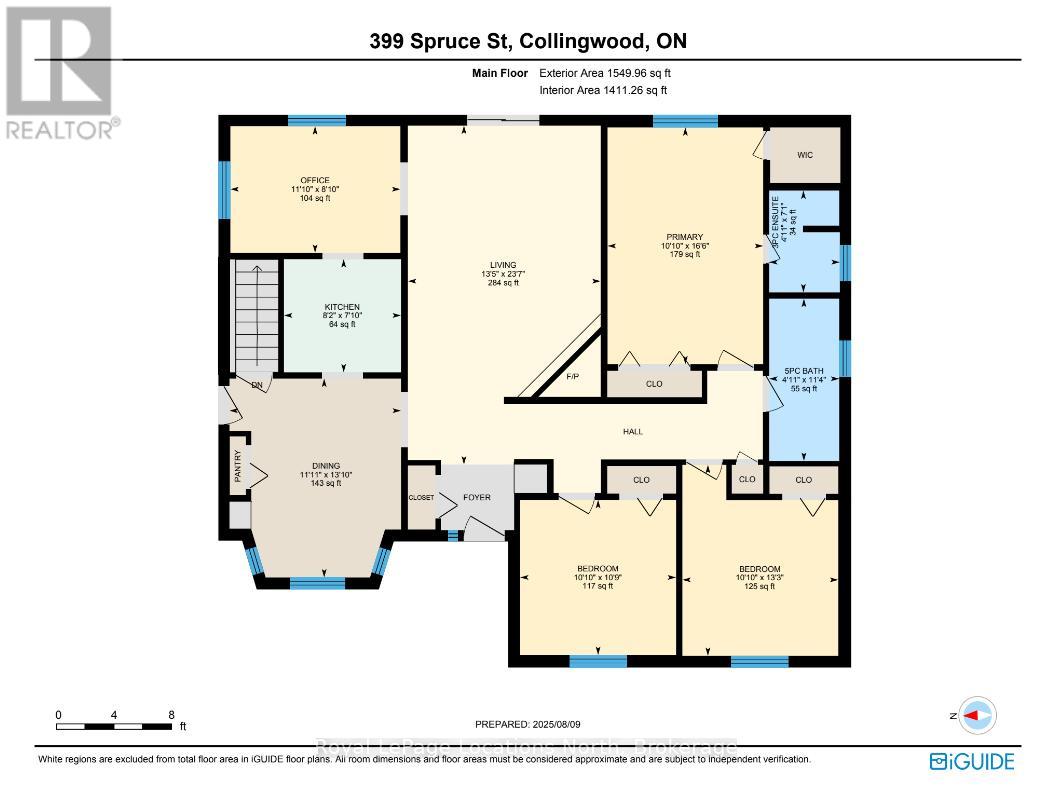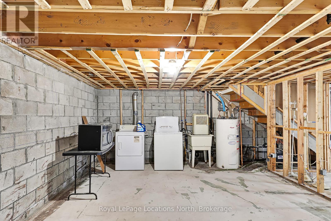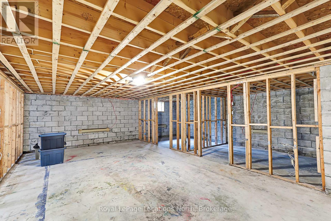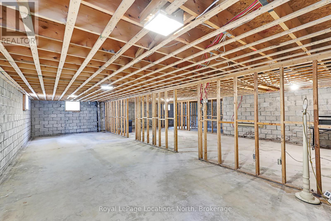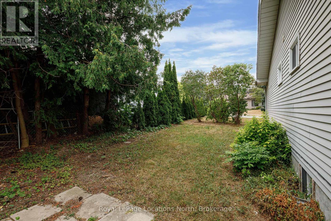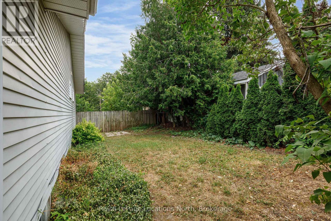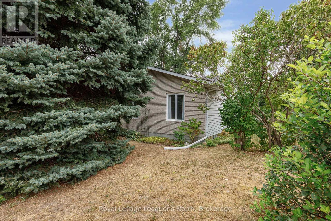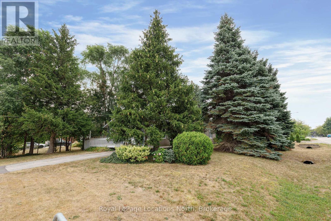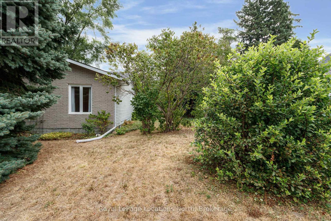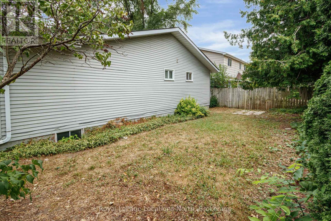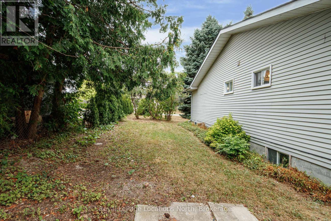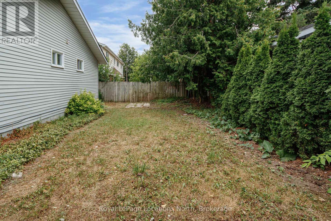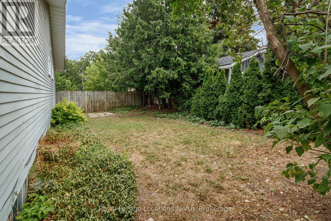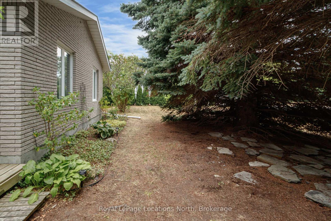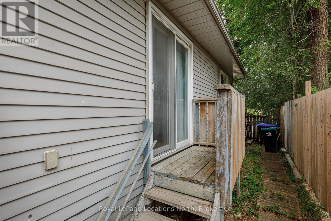399 Spruce Street Collingwood, Ontario L9Y 3H5
$675,000
Welcome to the highly sought-after "Tree Streets" neighbourhood a charming, mature area just a short stroll to Mountain View Public School, vibrant downtown Collingwood, shops, and restaurants. This well-designed bungalow offers a fabulous layout with a spacious family room featuring a cozy woodturning fireplace, a generous primary bedroom with a private ensuite, a formal dining area, an office, and two additional bedrooms. The lower level is unfinished and ready for your personal touch, with a bathroom rough-in already in place. Enjoy single-level living in a prime location with endless potential to customize and make it your own. The roof was re-shingled 4 yrs ago. (id:63008)
Property Details
| MLS® Number | S12342150 |
| Property Type | Single Family |
| Community Name | Collingwood |
| EquipmentType | Water Heater |
| Features | Sump Pump |
| ParkingSpaceTotal | 2 |
| RentalEquipmentType | Water Heater |
| Structure | Deck |
Building
| BathroomTotal | 2 |
| BedroomsAboveGround | 3 |
| BedroomsTotal | 3 |
| Amenities | Fireplace(s) |
| Appliances | Dishwasher, Dryer, Microwave, Stove, Washer, Window Coverings, Refrigerator |
| ArchitecturalStyle | Bungalow |
| BasementDevelopment | Unfinished |
| BasementType | Full (unfinished) |
| ConstructionStyleAttachment | Detached |
| ExteriorFinish | Aluminum Siding, Brick |
| FireplacePresent | Yes |
| FireplaceTotal | 1 |
| FoundationType | Block |
| HeatingFuel | Electric |
| HeatingType | Baseboard Heaters |
| StoriesTotal | 1 |
| SizeInterior | 1500 - 2000 Sqft |
| Type | House |
| UtilityWater | Municipal Water |
Parking
| No Garage |
Land
| Acreage | No |
| Sewer | Sanitary Sewer |
| SizeDepth | 66 Ft ,6 In |
| SizeFrontage | 93 Ft ,2 In |
| SizeIrregular | 93.2 X 66.5 Ft |
| SizeTotalText | 93.2 X 66.5 Ft |
Rooms
| Level | Type | Length | Width | Dimensions |
|---|---|---|---|---|
| Main Level | Kitchen | 2.4 m | 2.48 m | 2.4 m x 2.48 m |
| Main Level | Living Room | 7.19 m | 4.09 m | 7.19 m x 4.09 m |
| Main Level | Dining Room | 4.22 m | 3.64 m | 4.22 m x 3.64 m |
| Main Level | Office | 2.69 m | 3.61 m | 2.69 m x 3.61 m |
| Main Level | Primary Bedroom | 5.02 m | 3.3 m | 5.02 m x 3.3 m |
| Main Level | Bedroom 2 | 4.05 m | 3.31 m | 4.05 m x 3.31 m |
| Main Level | Bedroom 3 | 3.29 m | 3.31 m | 3.29 m x 3.31 m |
| Main Level | Bathroom | 2.16 m | 1.5 m | 2.16 m x 1.5 m |
| Main Level | Bathroom | 3.44 m | 1.49 m | 3.44 m x 1.49 m |
https://www.realtor.ca/real-estate/28727547/399-spruce-street-collingwood-collingwood
Laurie Westlake
Salesperson
112 Hurontario St
Collingwood, Ontario L9Y 2L8
Abbey Westlake
Salesperson
112 Hurontario St
Collingwood, Ontario L9Y 2L8

