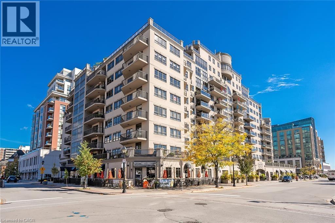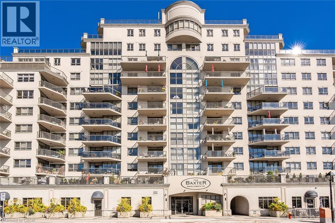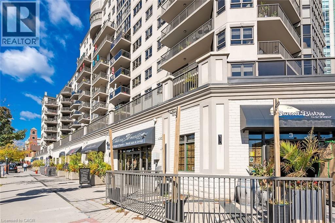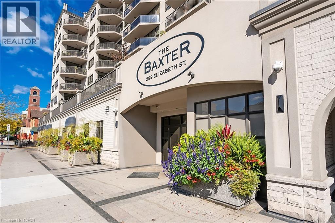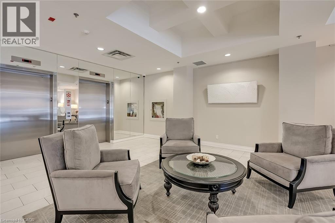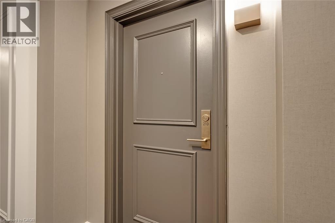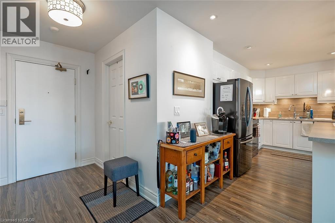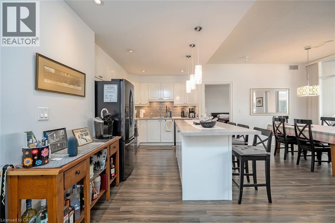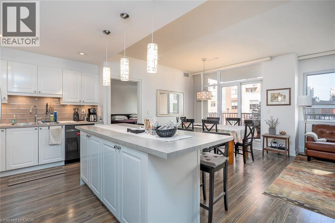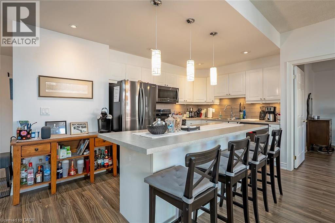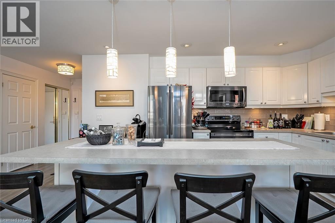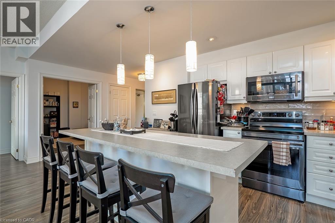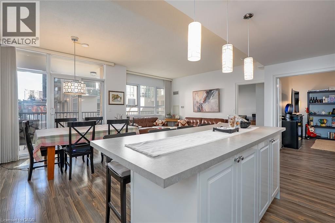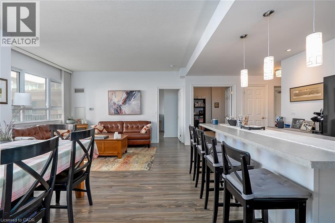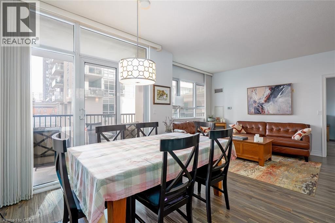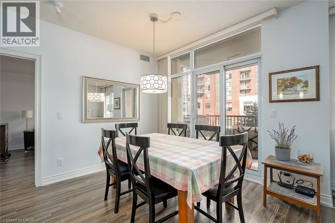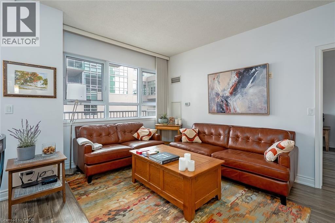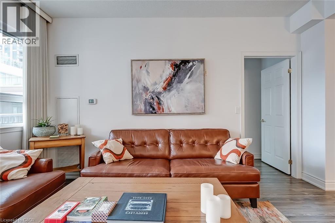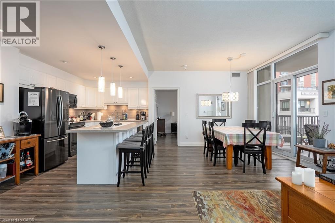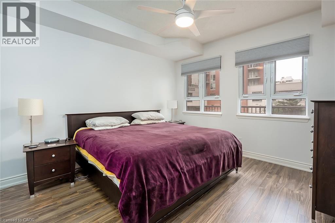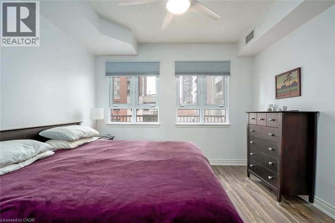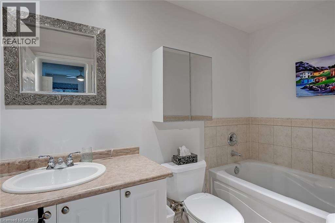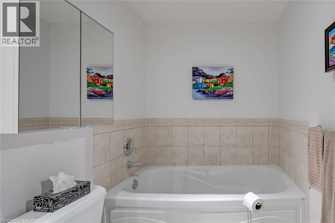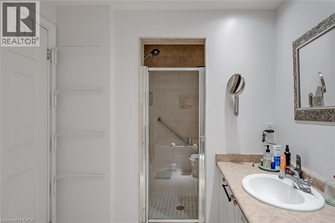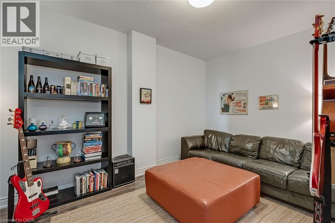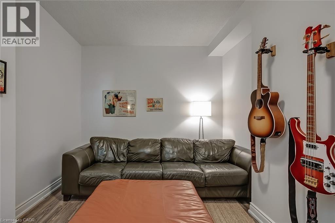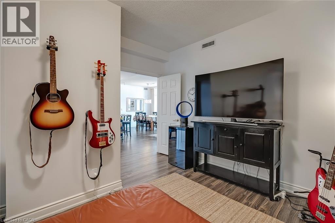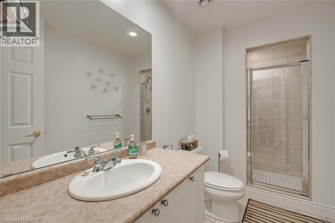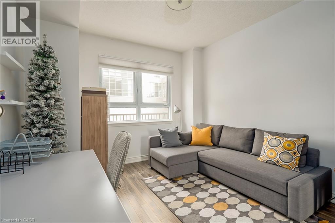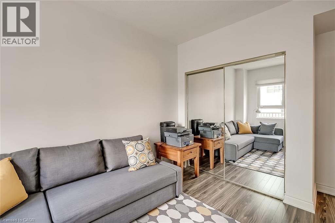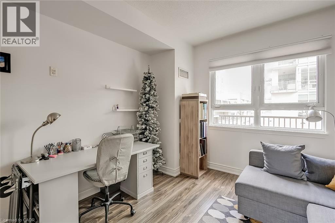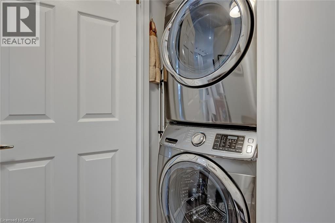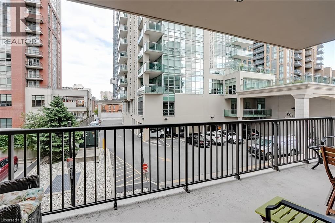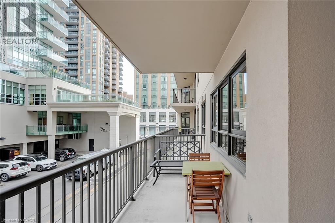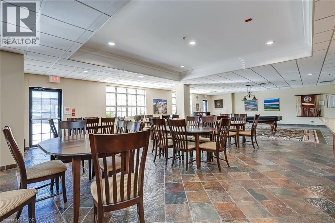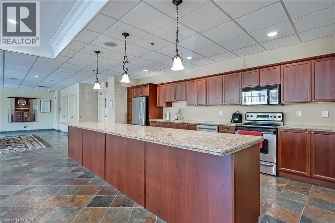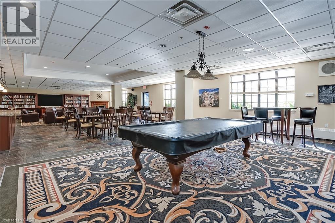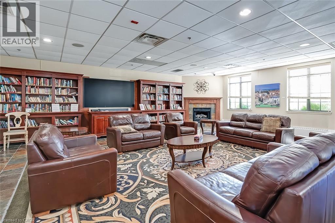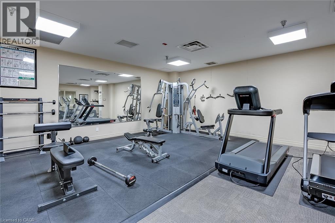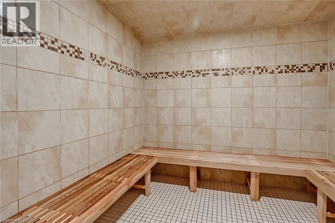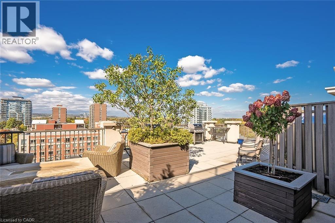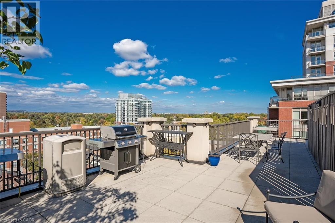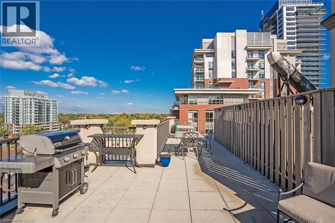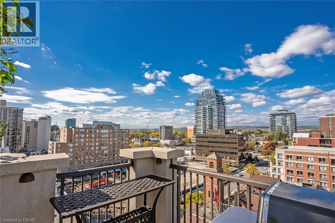399 Elizabeth Street Unit# 210 Burlington, Ontario L7R 0A4
$849,900Maintenance, Insurance, Heat, Electricity, Water, Parking
$1,192.95 Monthly
Maintenance, Insurance, Heat, Electricity, Water, Parking
$1,192.95 Monthly2-bedroom PLUS a den, 2 full bath condo in the heart of downtown Burlington! Over 1300 square feet with a sprawling, open concept floor plan! This unit has been beautifully maintained and is situated in the sought-after Baxter building. The unit boasts an oversized living / dining room with plenty of natural light. There is also access to the large terrace with beautiful eastern exposure. The eat-in kitchen features a large island, white cabinetry and stainless-steel appliances. The primary bedroom has a walk-in closet and a spacious 4-piece ensuite with a separate tub and shower. There is also a spacious 2nd bedroom and 3-piece main bath! The oversized den offers several possibilities and is a great added bonus! This unit also includes in-suite laundry and plenty of storage space! Building amenities include a rooftop terrace with BBQs, a party room, a gym, sauna, & carwash! TWO underground parking spots and TWO storage lockers (one on the same floor as the unit). A perfect unit for anyone looking to get downtown Burlington and all it has to offer! (id:63008)
Property Details
| MLS® Number | 40777885 |
| Property Type | Single Family |
| AmenitiesNearBy | Hospital, Playground, Public Transit, Schools, Shopping |
| Features | Balcony |
| ParkingSpaceTotal | 2 |
| StorageType | Locker |
Building
| BathroomTotal | 2 |
| BedroomsAboveGround | 2 |
| BedroomsBelowGround | 1 |
| BedroomsTotal | 3 |
| Amenities | Exercise Centre, Party Room |
| Appliances | Dishwasher, Dryer, Refrigerator, Stove, Washer, Microwave Built-in, Window Coverings |
| BasementType | None |
| ConstructedDate | 2005 |
| ConstructionStyleAttachment | Attached |
| CoolingType | Central Air Conditioning |
| ExteriorFinish | Stone, Stucco |
| HeatingFuel | Natural Gas |
| HeatingType | Forced Air |
| StoriesTotal | 1 |
| SizeInterior | 1322 Sqft |
| Type | Apartment |
| UtilityWater | Municipal Water |
Parking
| Underground | |
| None |
Land
| AccessType | Highway Nearby |
| Acreage | No |
| LandAmenities | Hospital, Playground, Public Transit, Schools, Shopping |
| Sewer | Municipal Sewage System |
| SizeTotalText | Unknown |
| ZoningDescription | Dw-305 |
Rooms
| Level | Type | Length | Width | Dimensions |
|---|---|---|---|---|
| Main Level | 4pc Bathroom | Measurements not available | ||
| Main Level | Den | 9'1'' x 14'8'' | ||
| Main Level | 3pc Bathroom | Measurements not available | ||
| Main Level | Bedroom | 11'1'' x 12'1'' | ||
| Main Level | Primary Bedroom | 11'9'' x 13'1'' | ||
| Main Level | Kitchen | 14'1'' x 8'1'' | ||
| Main Level | Living Room | 19'1'' x 19'7'' |
https://www.realtor.ca/real-estate/28995223/399-elizabeth-street-unit-210-burlington
Greg Kuchma
Broker
502 Brant Street Unit 1a
Burlington, Ontario L7R 2G4
Dareen Kuchma
Salesperson
502 Brant Street
Burlington, Ontario L7R 2G4

