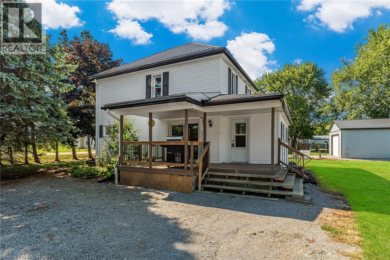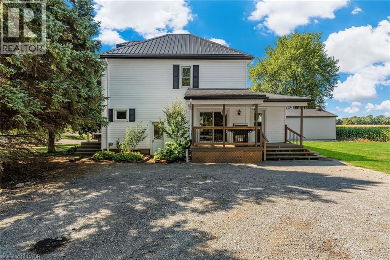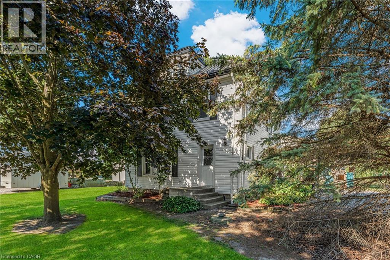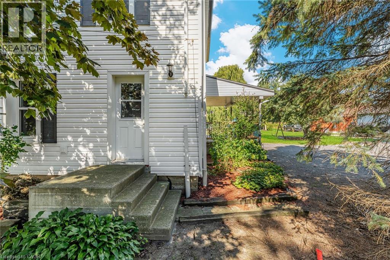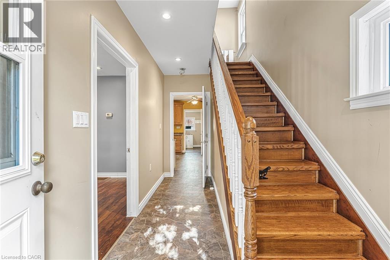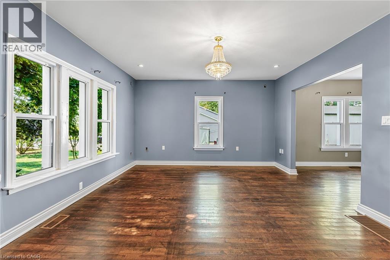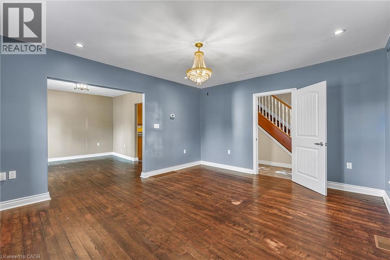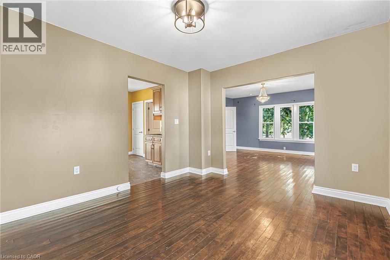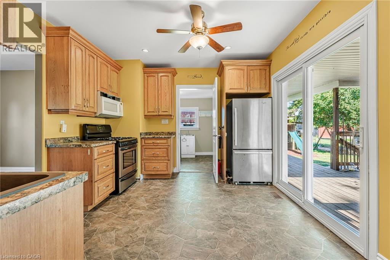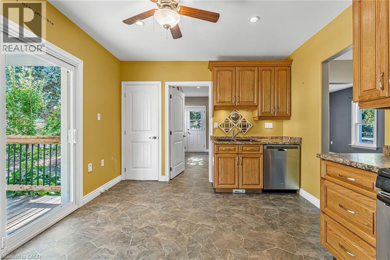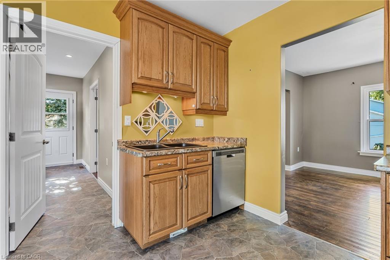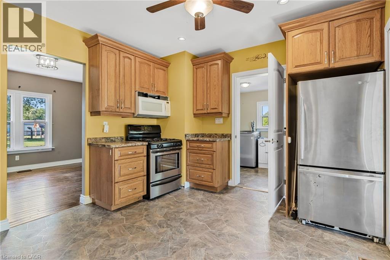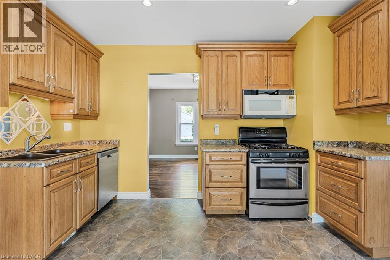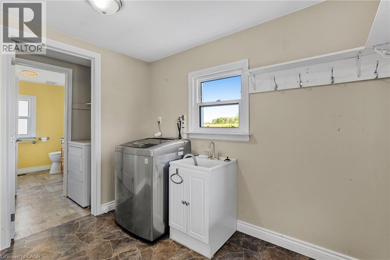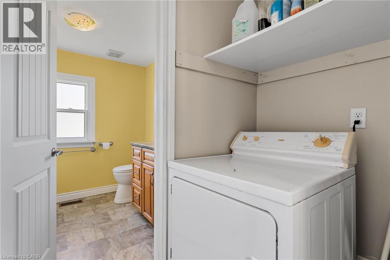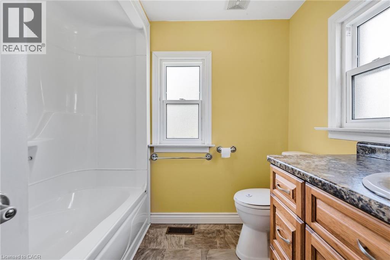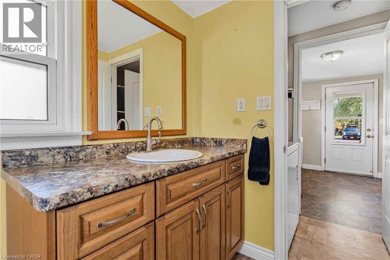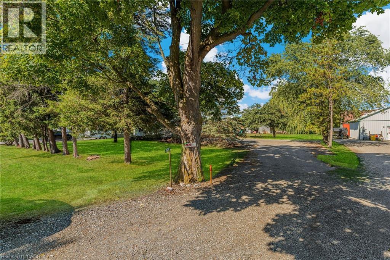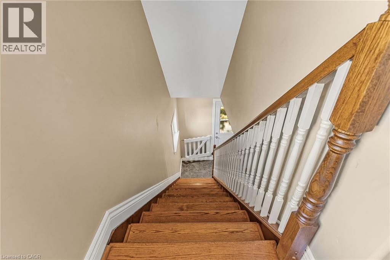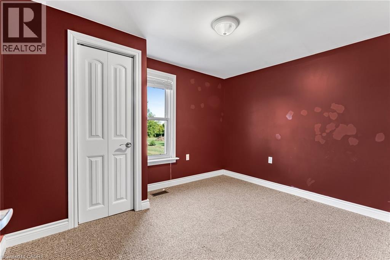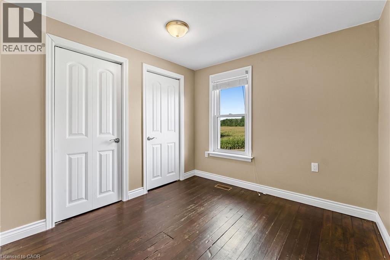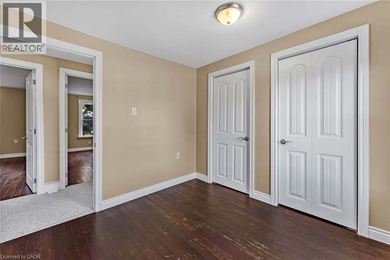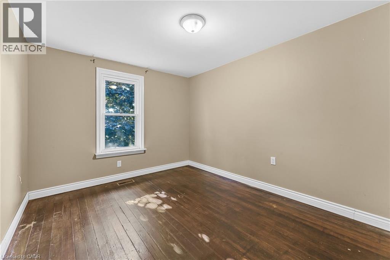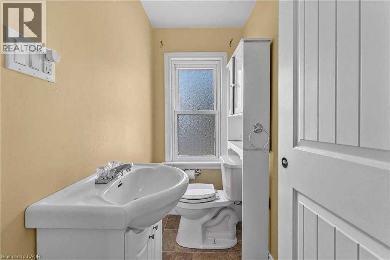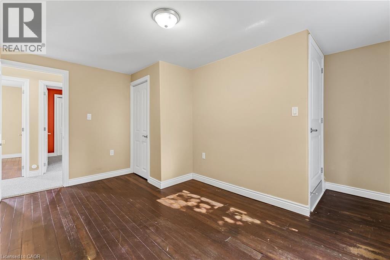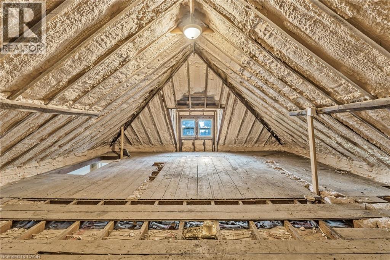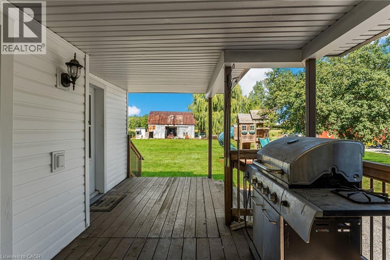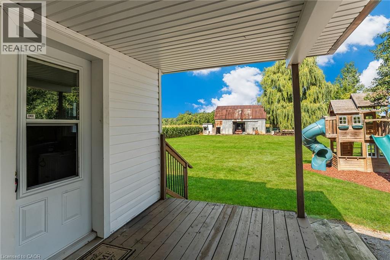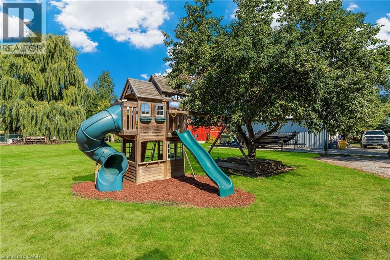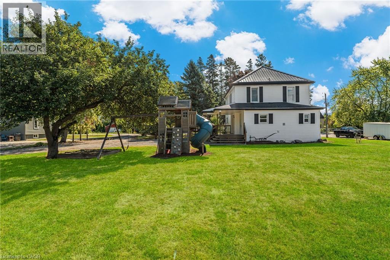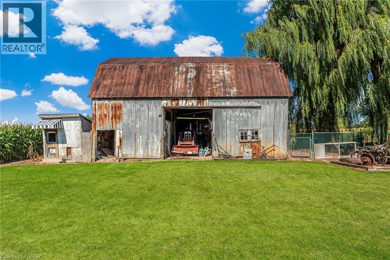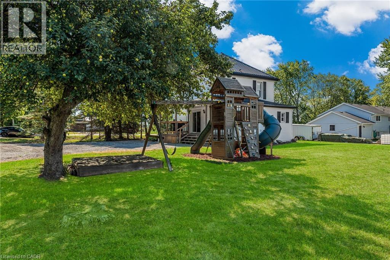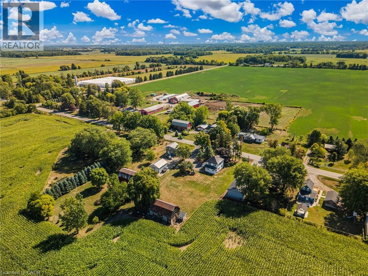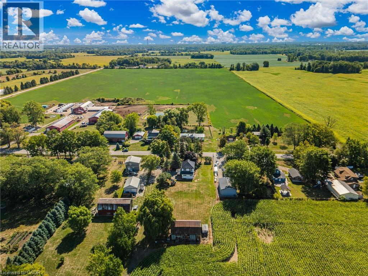398 Diltz Road Dunnville, Ontario N1A 2W2
$699,900
Stunningly transformed & stately showcased, this two storey gem shines in the preferred north quadrant of Dunnville. This 4 bedroom haven (1205sf) has been vastly improved over recent years & promises a positive viewing experience. Tucked neatly amongst mature trees on a sprawling 0.78 acres, it welcomes you with a chic 9x19 covered deck leading into a laundry/mudroom linked to an updated 4pc bath. Feast your eyes on the custom “Timberwood” kitchen boasting ample cabinetry & w/ patio door to the side deck. A distinct dining room leads to massive living room drenched in natural light, framed by stunning windows, & adorned w/ refinished hardwood floors. Upstairs discover 4 bedrooms & a convenient 2pc bath. The attic is spray-foamed & perfect for storage or bonus space! Full basement is unfinished & houses the utilities. Packed with upgrades over the last 12 years including: metal roof, f/air n/g furnace, siding/soffit/fascia//ET/insulation, windows & doors, electrical, plumbing, drywall, c/vac, & 3 waterproofed basement walls, fibre optic, +++! Hip barn 22x40 in rear yard begs for a bold transformation! Room for the whole crew– seize your country dreams, unwind, & revel in a home that’s move in ready! Call LA prior to offer. (id:63008)
Property Details
| MLS® Number | 40765558 |
| Property Type | Single Family |
| AmenitiesNearBy | Schools |
| CommunityFeatures | Quiet Area, School Bus |
| Features | Country Residential, Sump Pump |
| ParkingSpaceTotal | 6 |
| Structure | Barn |
Building
| BathroomTotal | 2 |
| BedroomsAboveGround | 4 |
| BedroomsTotal | 4 |
| Appliances | Dishwasher, Dryer, Refrigerator, Washer, Gas Stove(s) |
| ArchitecturalStyle | 2 Level |
| BasementDevelopment | Unfinished |
| BasementType | Full (unfinished) |
| ConstructionStyleAttachment | Detached |
| CoolingType | None |
| ExteriorFinish | Vinyl Siding |
| FoundationType | Poured Concrete |
| HalfBathTotal | 1 |
| HeatingFuel | Natural Gas |
| HeatingType | Forced Air |
| StoriesTotal | 2 |
| SizeInterior | 1205 Sqft |
| Type | House |
| UtilityWater | Cistern |
Land
| Acreage | No |
| LandAmenities | Schools |
| Sewer | Septic System |
| SizeDepth | 255 Ft |
| SizeFrontage | 134 Ft |
| SizeTotalText | 1/2 - 1.99 Acres |
| ZoningDescription | A |
Rooms
| Level | Type | Length | Width | Dimensions |
|---|---|---|---|---|
| Second Level | Bedroom | 9'0'' x 8'9'' | ||
| Second Level | 2pc Bathroom | 3'6'' x 6'2'' | ||
| Second Level | Bedroom | 11'2'' x 9'0'' | ||
| Second Level | Bedroom | 13'8'' x 9'4'' | ||
| Second Level | Bedroom | 9'9'' x 13'7'' | ||
| Main Level | Living Room | 13'9'' x 15'9'' | ||
| Main Level | Dining Room | 11'5'' x 12'11'' | ||
| Main Level | Kitchen | 12'11'' x 11'7'' | ||
| Main Level | 4pc Bathroom | 7'6'' x 5'0'' | ||
| Main Level | Laundry Room | 7'8'' x 9'3'' |
https://www.realtor.ca/real-estate/28807241/398-diltz-road-dunnville
Corey Schilstra
Salesperson
325 Winterberry Dr Unit 4b
Stoney Creek, Ontario L8J 0B6

