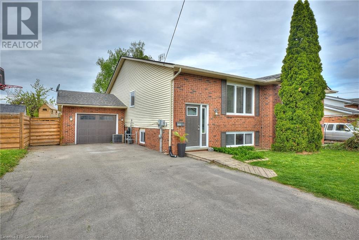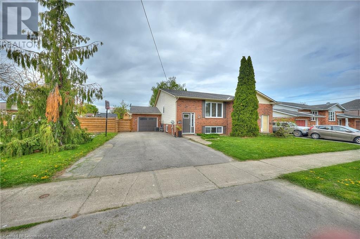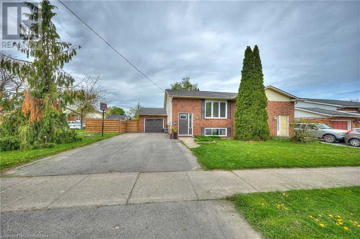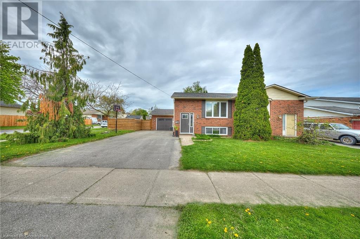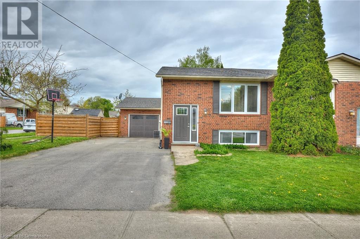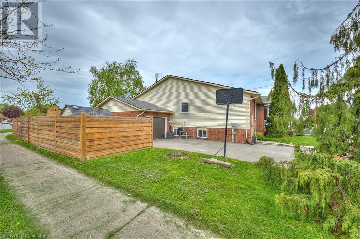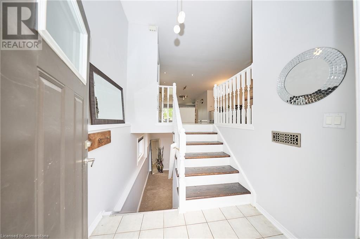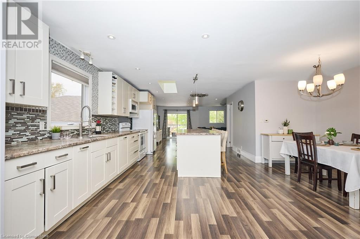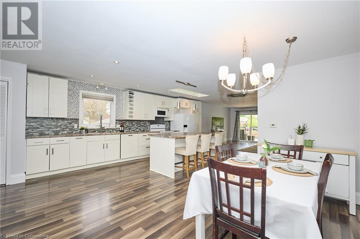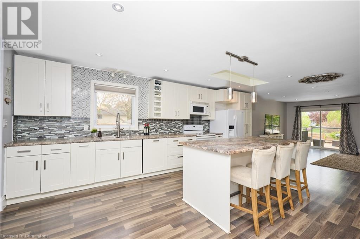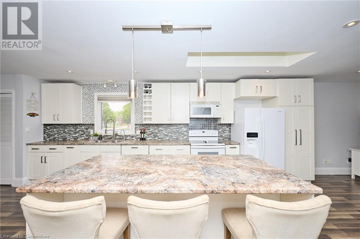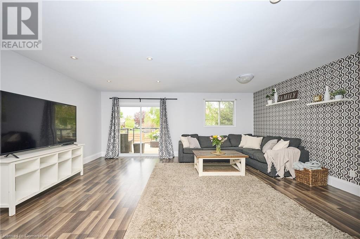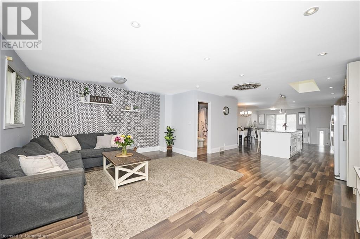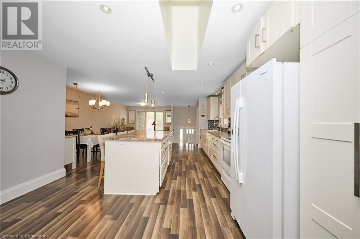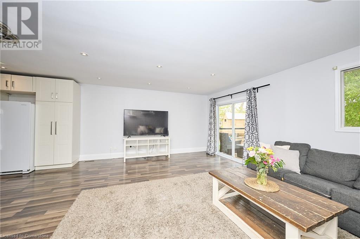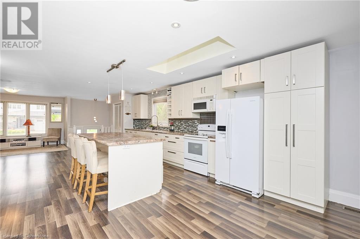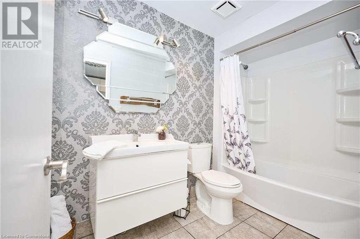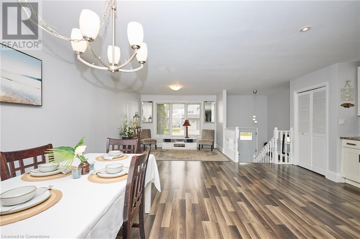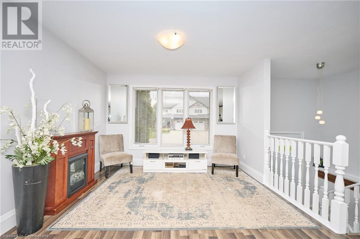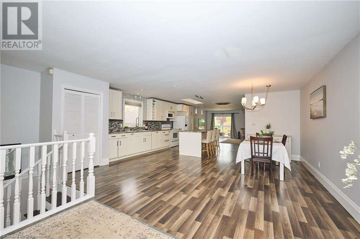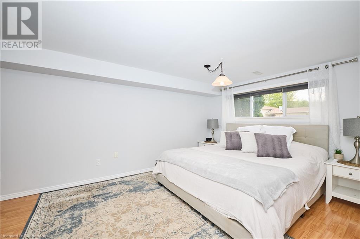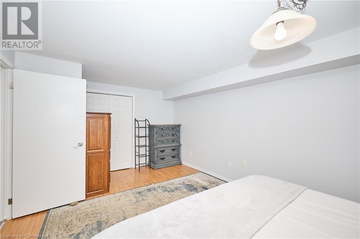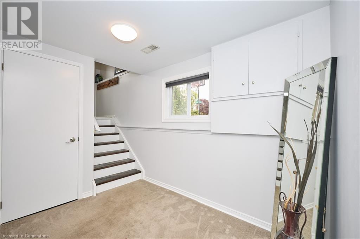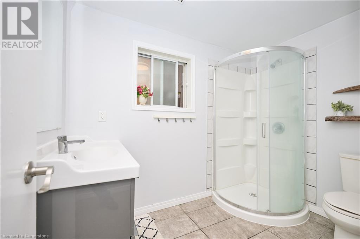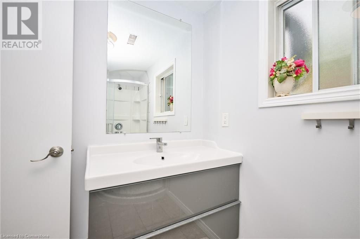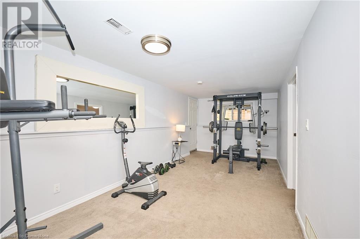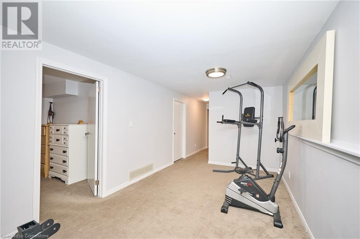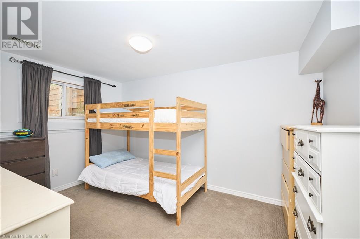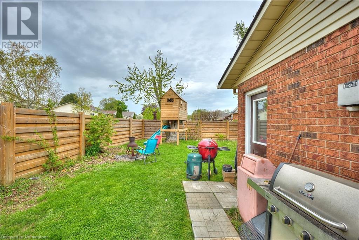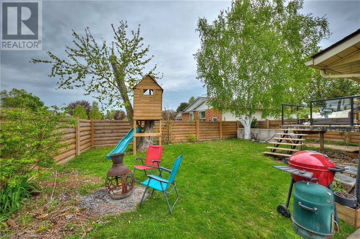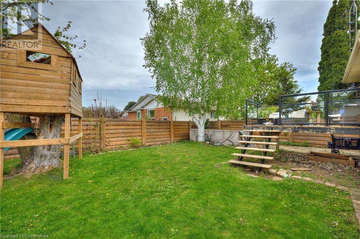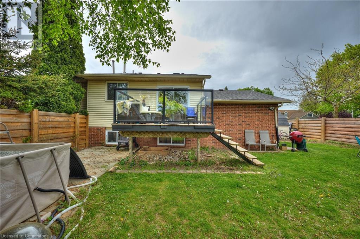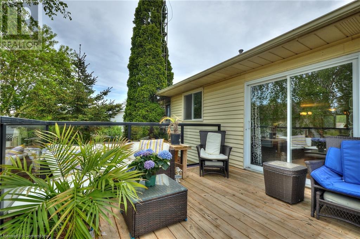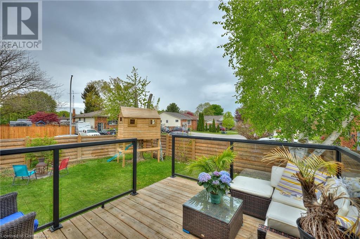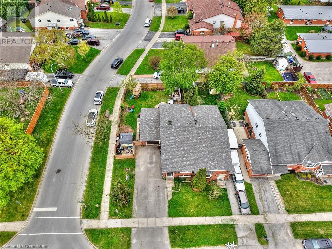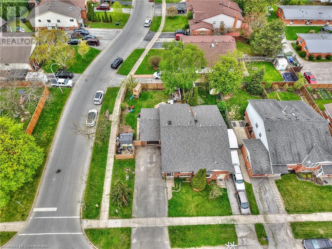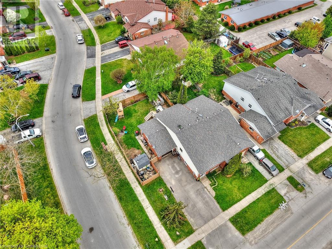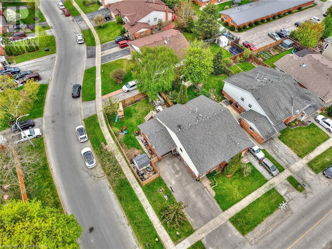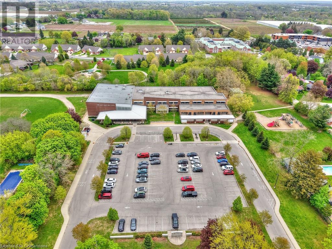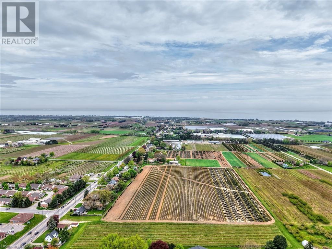3958 23rd Street Vineland, Ontario L0R 2C0
$649,000
Entertainers dream in the heart of Vineland. Raised bungalow, with over 2000 SQ ft of finished living space. 2 bedroom, 2 bath, completely open concept main floor allows for easy addition of 2 more bedrooms if required. Oversized windows in lower level, lots of natural sunlight throughout. Corner lot, fully fenced yard, pool, treehouse, sandbox for the kids. Newer roof, windows/doors, deck and fence. Ultimate man cave in the oversized garage, parking for 6 cars. Tons of upgrades, freshly painted throughout, turn key move in ready. Nearby to top rated schools, wineries, restaurants and shopping. (id:63008)
Property Details
| MLS® Number | 40751987 |
| Property Type | Single Family |
| AmenitiesNearBy | Beach, Golf Nearby, Hospital, Park, Place Of Worship, Playground, Public Transit, Schools, Shopping |
| CommunityFeatures | Quiet Area, School Bus |
| EquipmentType | Water Heater |
| Features | Corner Site, Ravine, Skylight |
| ParkingSpaceTotal | 7 |
| RentalEquipmentType | Water Heater |
Building
| BathroomTotal | 2 |
| BedroomsBelowGround | 2 |
| BedroomsTotal | 2 |
| Appliances | Central Vacuum, Dryer, Refrigerator, Washer, Microwave Built-in |
| ArchitecturalStyle | Raised Bungalow |
| BasementDevelopment | Finished |
| BasementType | Full (finished) |
| ConstructedDate | 1988 |
| ConstructionStyleAttachment | Semi-detached |
| CoolingType | Central Air Conditioning |
| ExteriorFinish | Brick, Vinyl Siding |
| Fixture | Ceiling Fans |
| HeatingFuel | Natural Gas |
| HeatingType | Forced Air |
| StoriesTotal | 1 |
| SizeInterior | 1009 Sqft |
| Type | House |
| UtilityWater | Municipal Water |
Parking
| Attached Garage |
Land
| AccessType | Highway Access, Highway Nearby |
| Acreage | No |
| LandAmenities | Beach, Golf Nearby, Hospital, Park, Place Of Worship, Playground, Public Transit, Schools, Shopping |
| Sewer | Municipal Sewage System |
| SizeDepth | 107 Ft |
| SizeFrontage | 49 Ft |
| SizeTotalText | Under 1/2 Acre |
| ZoningDescription | R3 |
Rooms
| Level | Type | Length | Width | Dimensions |
|---|---|---|---|---|
| Lower Level | 3pc Bathroom | Measurements not available | ||
| Lower Level | Bedroom | 9'0'' x 12'11'' | ||
| Lower Level | Recreation Room | 10'9'' x 4' | ||
| Lower Level | Bedroom | 11'1'' x 17'10'' | ||
| Main Level | 4pc Bathroom | Measurements not available | ||
| Main Level | Family Room | 13'10'' x 18'10'' | ||
| Main Level | Kitchen | 10'4'' x 21'0'' | ||
| Main Level | Dining Room | 19'0'' x 10'0'' | ||
| Main Level | Living Room | 9'0'' x 11'3'' |
https://www.realtor.ca/real-estate/28620368/3958-23rd-street-vineland
Candice Brennan
Salesperson
104 King Street W. #301
Dundas, Ontario L9H 0B4
Raechel Roganowicz
Salesperson
104 King Street W. #301
Dundas, Ontario L9H 0B4

