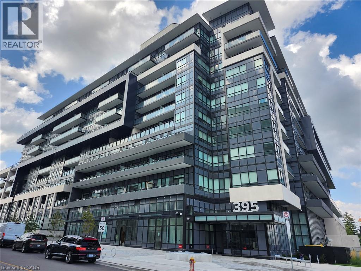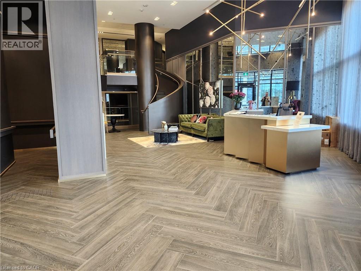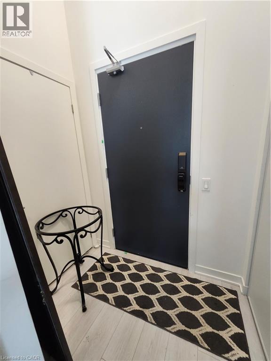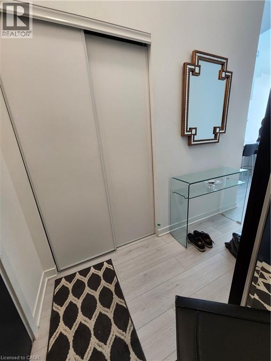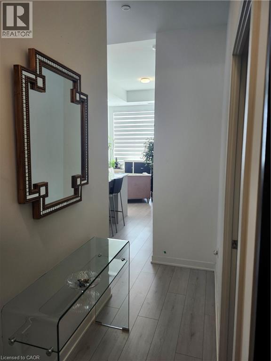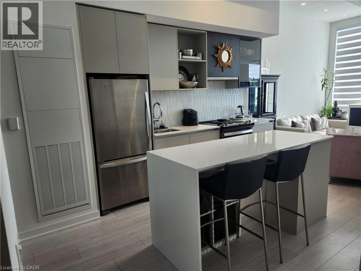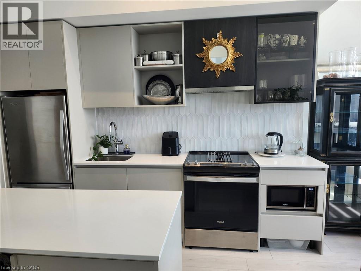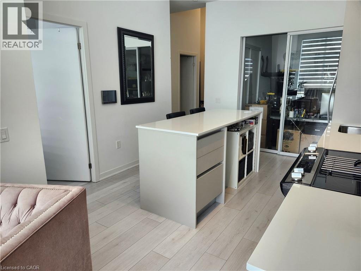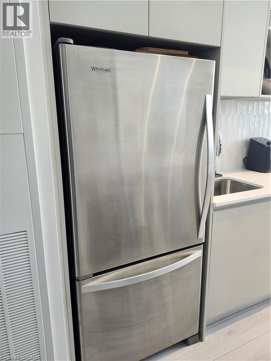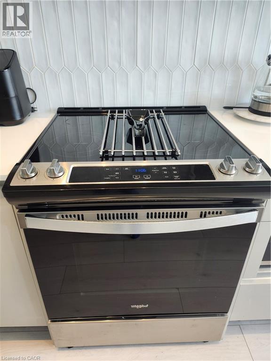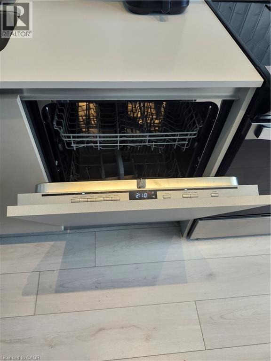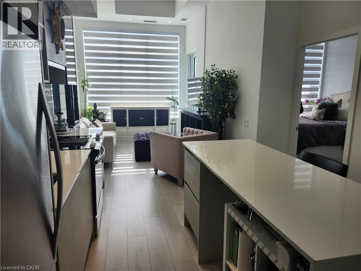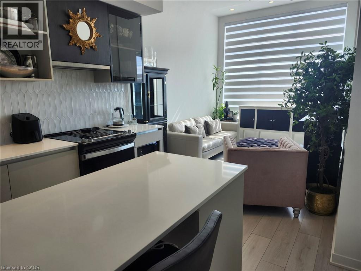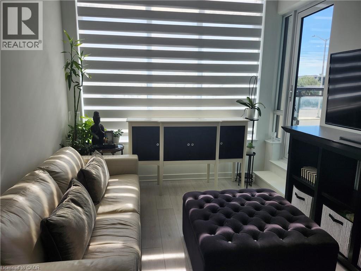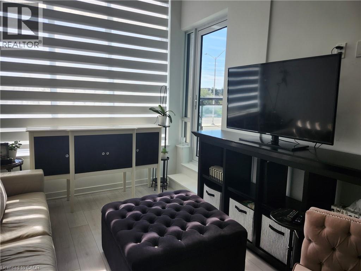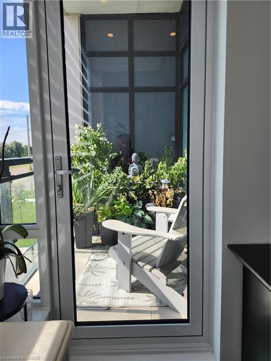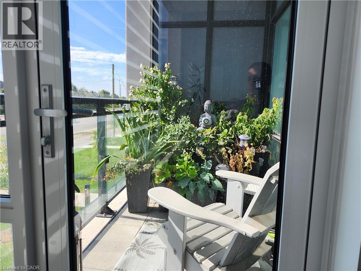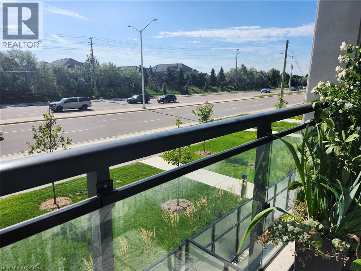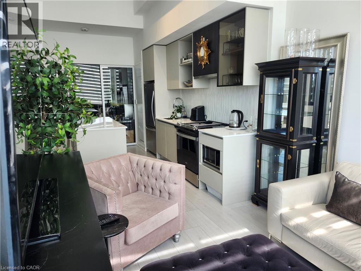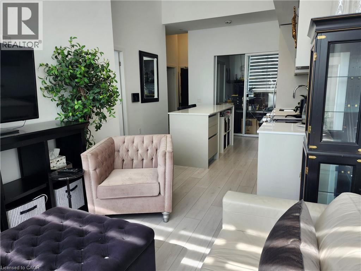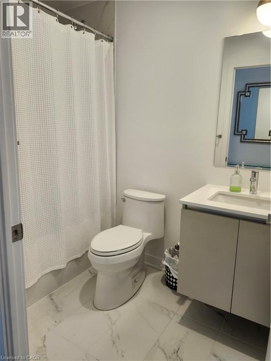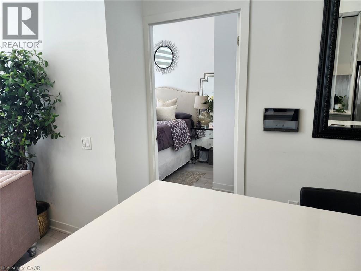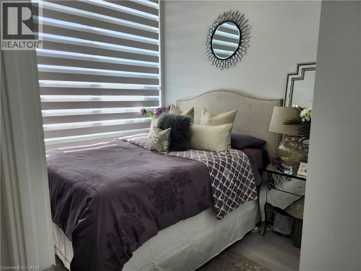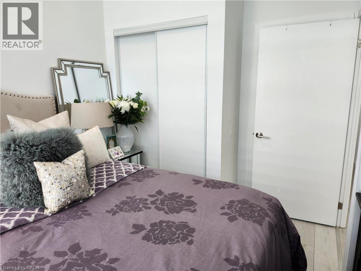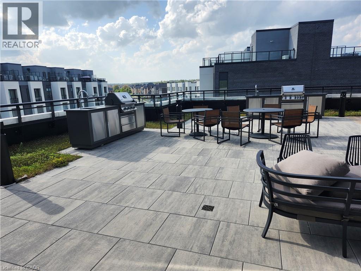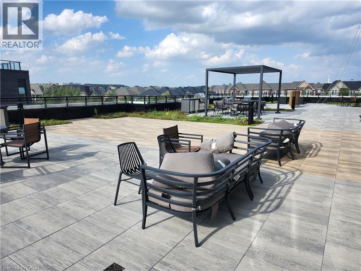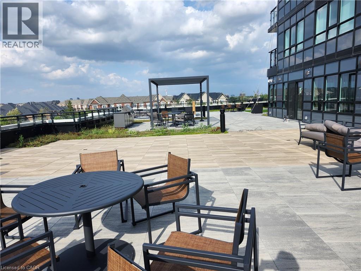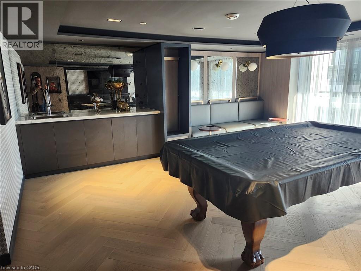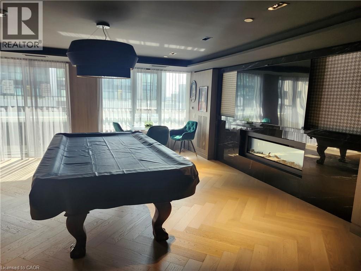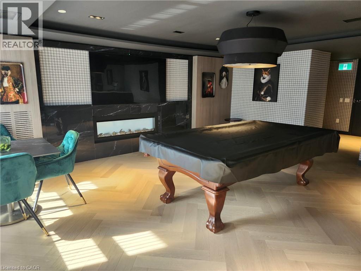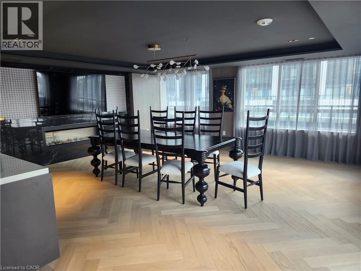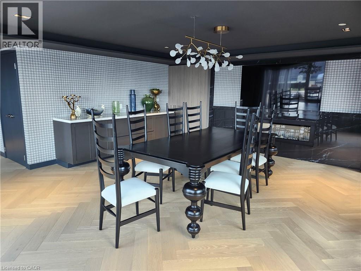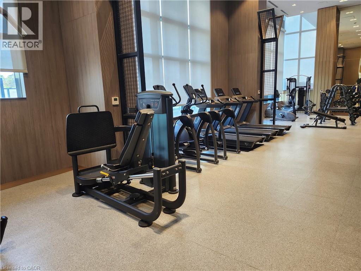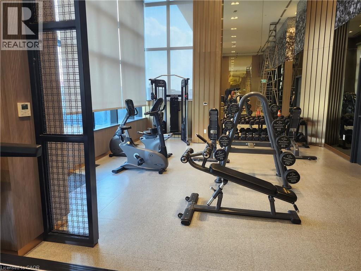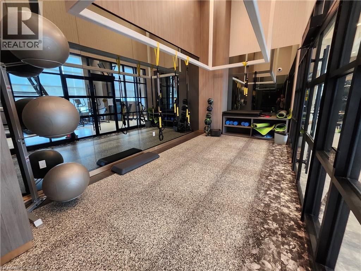395 Dundas Street W Unit# 114 Oakville, Ontario L6M 5R8
$629,000Maintenance,
$645.06 Monthly
Maintenance,
$645.06 MonthlyBright and modern 2-bed, 2-bath unit in North Oakville’s sought-after Distrikt Trailside. Features 10’ ceilings, large windows with blinds, upgraded kitchen with quartz countertops and extended island. All appliances included. Enjoy a spacious private terrace, open-concept living, and quality finishes throughout. Includes 1 underground parking spot and 1 locker. Building amenities: 24-hr concierge, fitness centre, rooftop terrace with BBQs, party room, games room. Prime location near grocery stores, Starbucks, schools, hospital, scenic trails, and quick access to Hwy 403, 407, and QEW. (id:63008)
Property Details
| MLS® Number | 40770113 |
| Property Type | Single Family |
| CommunityFeatures | High Traffic Area |
| Features | Southern Exposure, Balcony, Paved Driveway |
| ParkingSpaceTotal | 30 |
| StorageType | Locker |
Building
| BathroomTotal | 2 |
| BedroomsAboveGround | 2 |
| BedroomsTotal | 2 |
| Amenities | Exercise Centre, Party Room |
| Appliances | Dishwasher, Dryer, Refrigerator, Stove, Washer, Microwave Built-in, Hood Fan |
| BasementType | None |
| ConstructionStyleAttachment | Attached |
| CoolingType | Central Air Conditioning |
| ExteriorFinish | Other |
| HeatingType | Forced Air |
| StoriesTotal | 1 |
| SizeInterior | 709 Sqft |
| Type | Apartment |
| UtilityWater | Municipal Water |
Parking
| Underground |
Land
| AccessType | Highway Access |
| Acreage | No |
| Sewer | Municipal Sewage System |
| SizeTotalText | Unknown |
| ZoningDescription | Duc |
Rooms
| Level | Type | Length | Width | Dimensions |
|---|---|---|---|---|
| Main Level | 4pc Bathroom | Measurements not available | ||
| Main Level | Bedroom | 9'0'' x 8'5'' | ||
| Main Level | Kitchen | 11'6'' x 11'3'' | ||
| Main Level | Living Room | 12'0'' x 10'0'' | ||
| Main Level | 4pc Bathroom | Measurements not available | ||
| Main Level | Primary Bedroom | 10'0'' x 9'0'' |
https://www.realtor.ca/real-estate/28871162/395-dundas-street-w-unit-114-oakville
Michael Di Berardo
Salesperson
2247 Rymal Rd. East #250b
Stoney Creek, Ontario L8J 2V8

