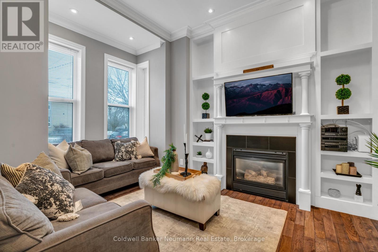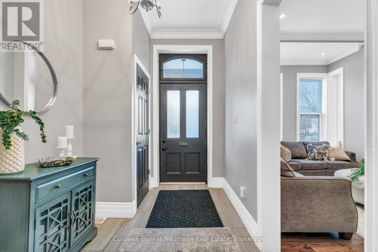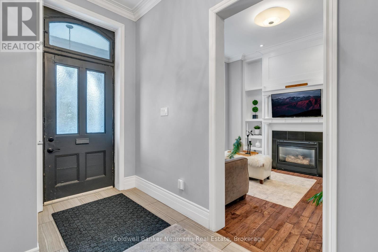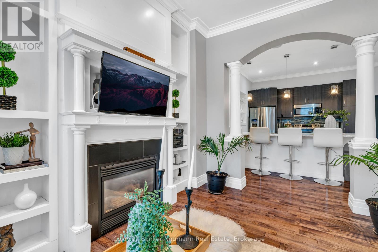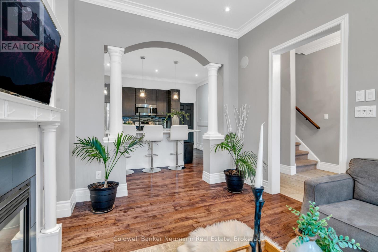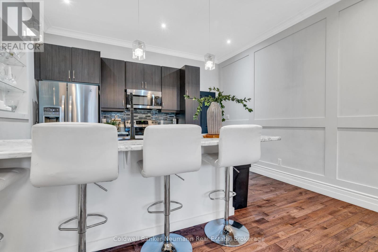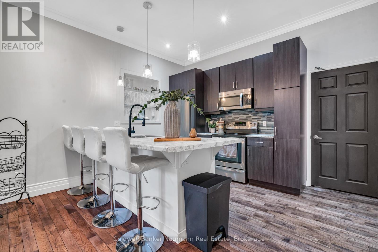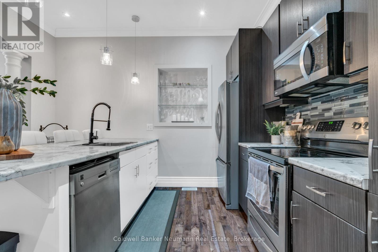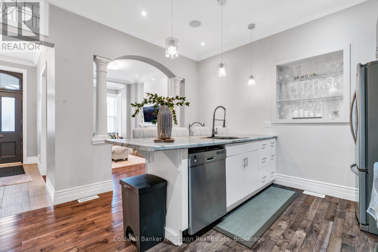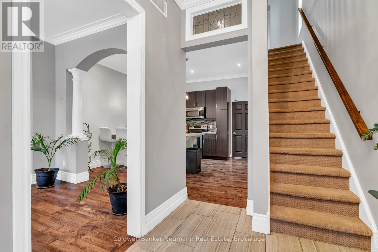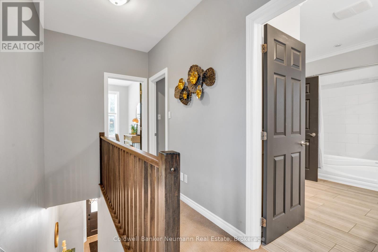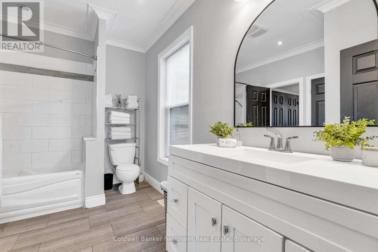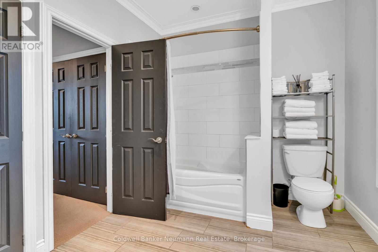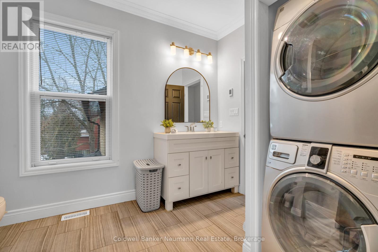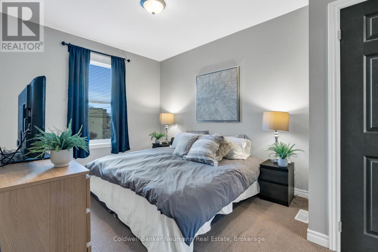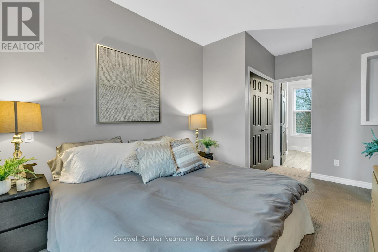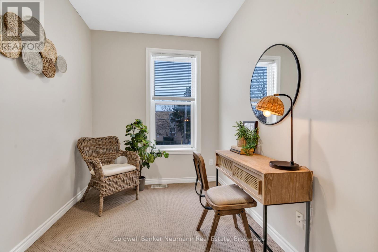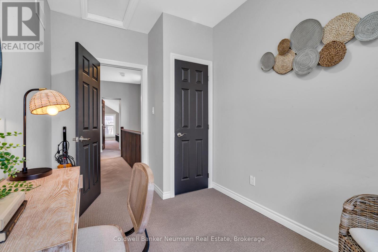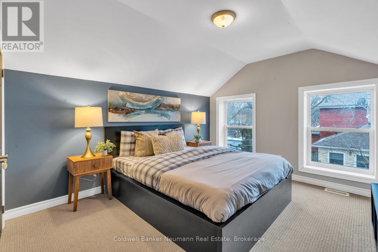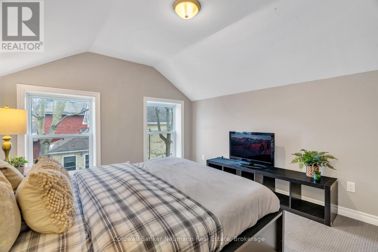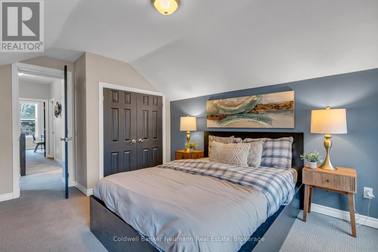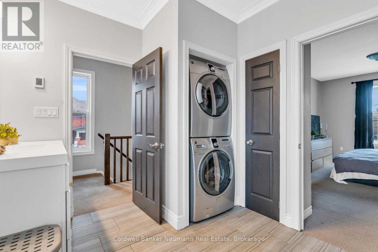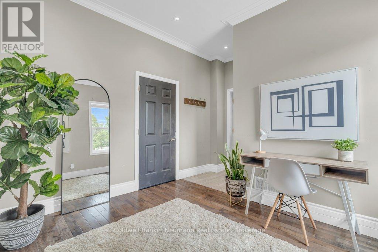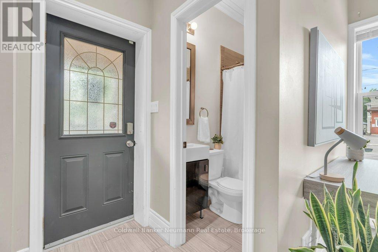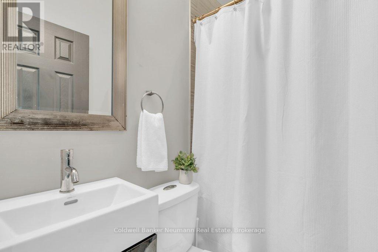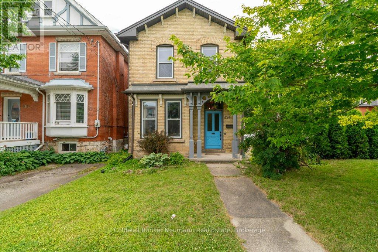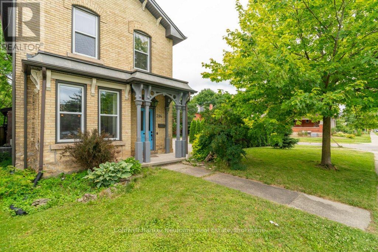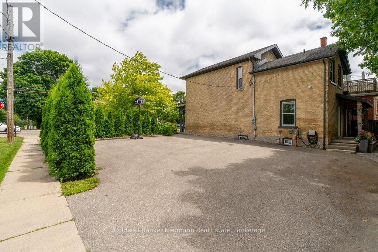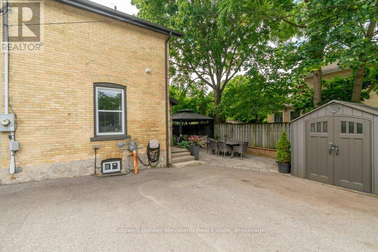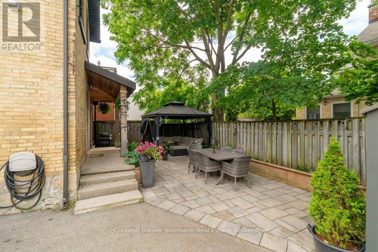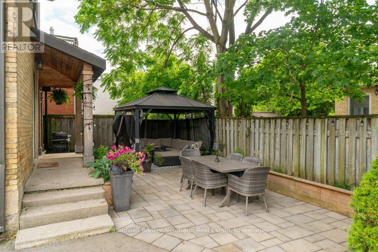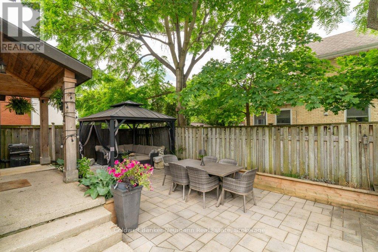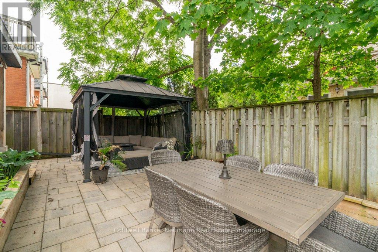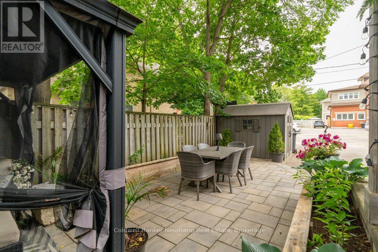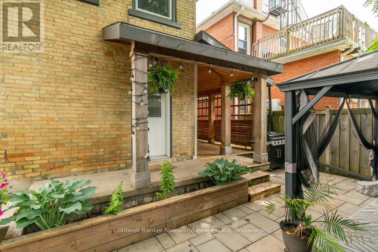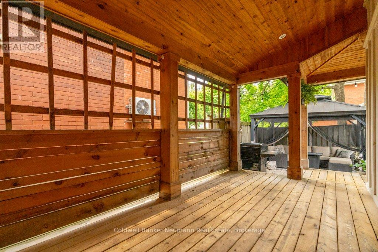394 Woolwich Street Guelph, Ontario N1H 3W7
$799,900
Charming and Versatile in Exhibition Park. 394 Woolwich Street a beautifully updated yellow brick century home located on the corner of Woolwich and Tiffany Street W, in the heart of Guelphs sought-after Exhibition Park neighbourhood. Fully renovated just 10 years ago, this timeless 2-storey home blends historic charm with modern functionality. Outside, the paved driveway offers parking for six vehicles, while the professionally landscaped patio and covered back porch provide private, low-maintenance outdoor living spaces perfect for entertaining or relaxing. Step inside to 10-foot ceilings and a warm, inviting living room featuring a gas fireplace framed by custom built-ins. The living area flows into a bright, functional kitchen ideal for both family life and hosting. A standout feature off the kitchen is the versatile rear room with separate exterior access and a 3-piece bath. A perfect space for a home business, Airbnb suite, fourth bedroom, or additional sitting/dining room. With office-residential zoning, the options are endless. Upstairs, you'll find three spacious bedrooms, including a light-filled primary bedroom with ensuite privilege to a stylish 4-piece bathroom.Perfectly positioned just steps to Exhibition Park, downtown, schools, and transit, 394 Woolwich Street offers flexibility, character, and location all in one tidy package. (id:63008)
Open House
This property has open houses!
12:30 pm
Ends at:2:00 pm
Property Details
| MLS® Number | X12471983 |
| Property Type | Single Family |
| Community Name | Exhibition Park |
| AmenitiesNearBy | Place Of Worship, Public Transit, Park, Schools |
| EquipmentType | Water Heater |
| Features | Paved Yard, Guest Suite |
| ParkingSpaceTotal | 6 |
| RentalEquipmentType | Water Heater |
| Structure | Patio(s), Deck, Shed |
Building
| BathroomTotal | 2 |
| BedroomsAboveGround | 3 |
| BedroomsTotal | 3 |
| Age | 100+ Years |
| Amenities | Fireplace(s) |
| Appliances | Water Meter, Dishwasher, Dryer, Microwave, Stove, Washer, Refrigerator |
| BasementDevelopment | Unfinished |
| BasementType | N/a (unfinished) |
| ConstructionStyleAttachment | Detached |
| CoolingType | Central Air Conditioning |
| ExteriorFinish | Brick |
| FireplacePresent | Yes |
| FireplaceTotal | 1 |
| FoundationType | Stone |
| HeatingFuel | Natural Gas |
| HeatingType | Forced Air |
| StoriesTotal | 2 |
| SizeInterior | 1500 - 2000 Sqft |
| Type | House |
| UtilityWater | Municipal Water |
Parking
| No Garage |
Land
| Acreage | No |
| LandAmenities | Place Of Worship, Public Transit, Park, Schools |
| LandscapeFeatures | Landscaped |
| Sewer | Sanitary Sewer |
| SizeDepth | 85 Ft ,6 In |
| SizeFrontage | 57 Ft ,3 In |
| SizeIrregular | 57.3 X 85.5 Ft |
| SizeTotalText | 57.3 X 85.5 Ft |
| SurfaceWater | River/stream |
| ZoningDescription | Or |
Rooms
| Level | Type | Length | Width | Dimensions |
|---|---|---|---|---|
| Second Level | Primary Bedroom | 5.16 m | 3.5 m | 5.16 m x 3.5 m |
| Second Level | Bedroom 2 | 4.41 m | 3.32 m | 4.41 m x 3.32 m |
| Second Level | Bedroom 3 | 3.61 m | 2.27 m | 3.61 m x 2.27 m |
| Second Level | Bathroom | 2.53 m | 3.48 m | 2.53 m x 3.48 m |
| Main Level | Foyer | 3.59 m | 2.08 m | 3.59 m x 2.08 m |
| Main Level | Living Room | 4.45 m | 3.21 m | 4.45 m x 3.21 m |
| Main Level | Kitchen | 2.22 m | 4.06 m | 2.22 m x 4.06 m |
| Main Level | Dining Room | 1.73 m | 4.06 m | 1.73 m x 4.06 m |
| Main Level | Office | 4.38 m | 3.28 m | 4.38 m x 3.28 m |
| Main Level | Bathroom | 1.22 m | 1.83 m | 1.22 m x 1.83 m |
Tom Hillson
Salesperson
824 Gordon Street
Guelph, Ontario N1G 1Y7

