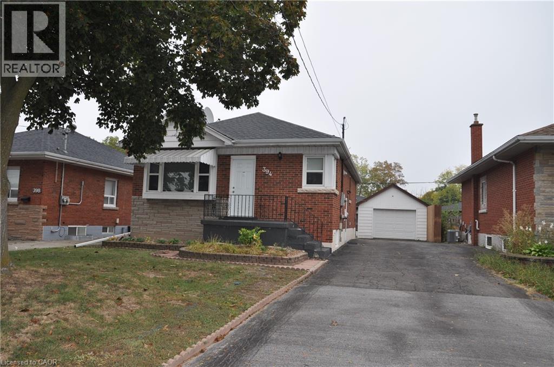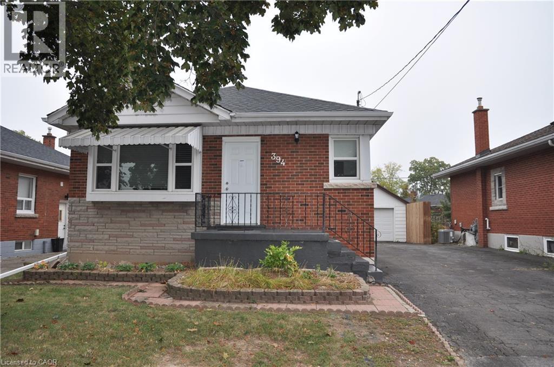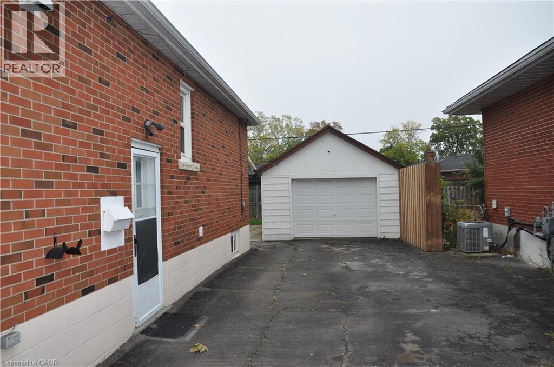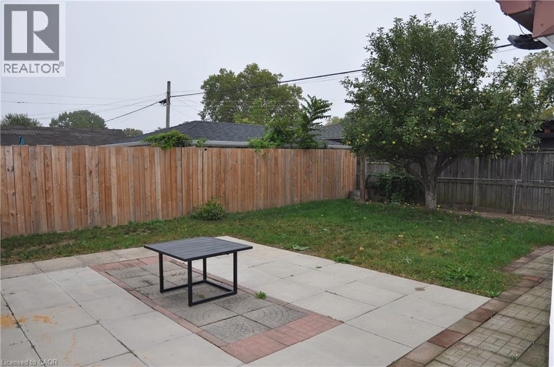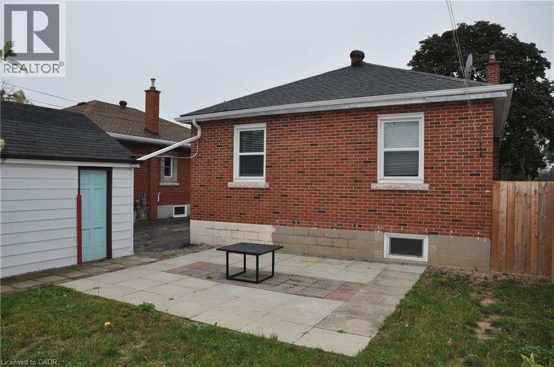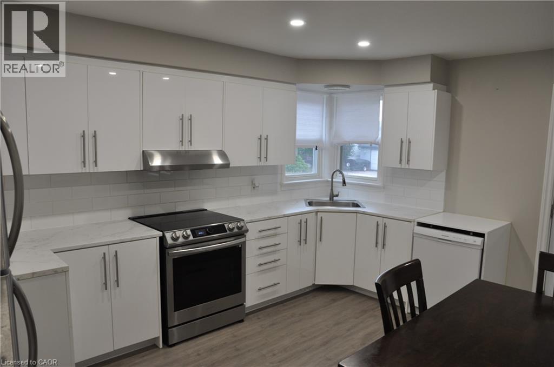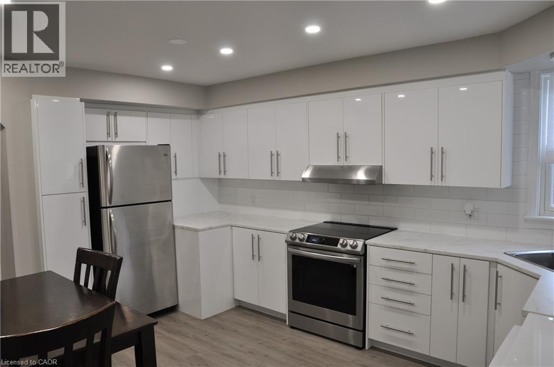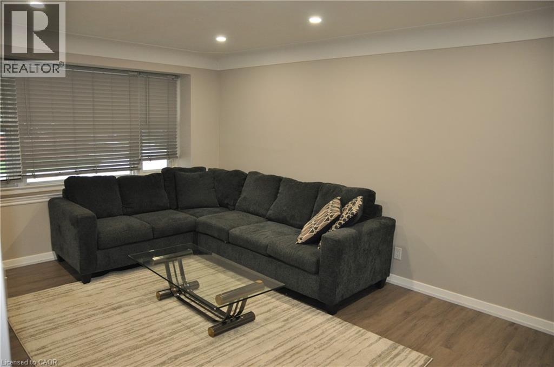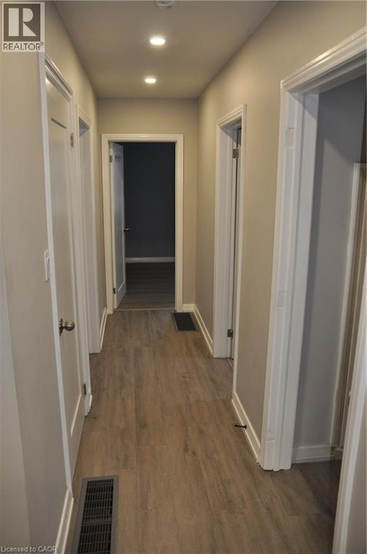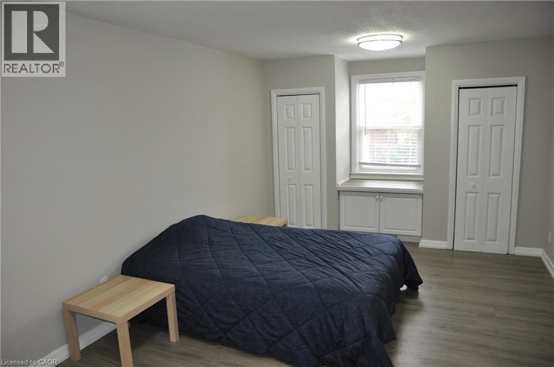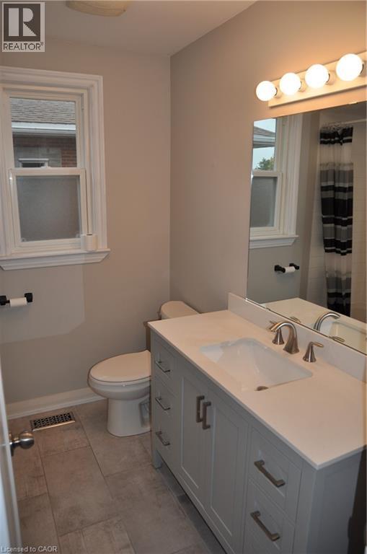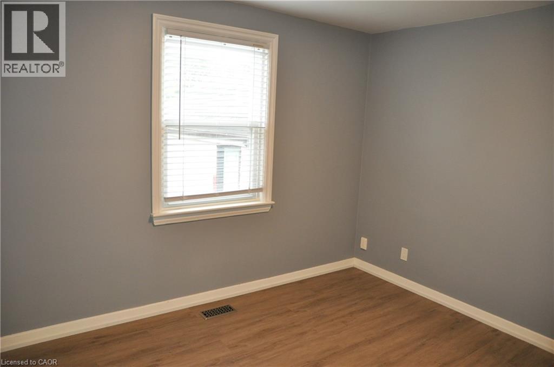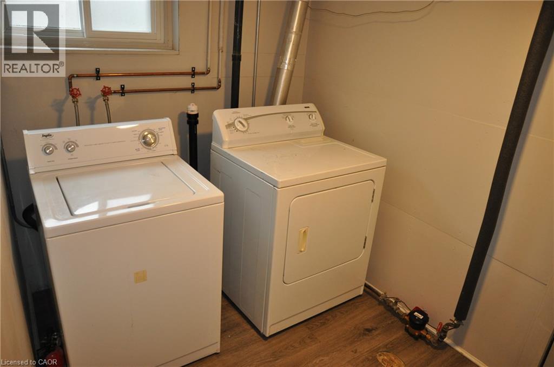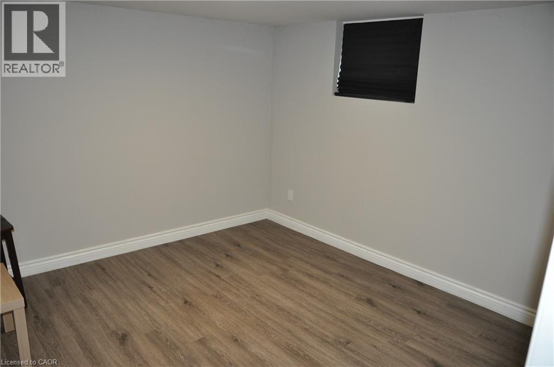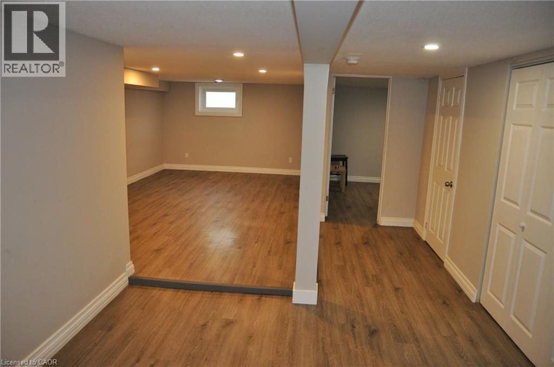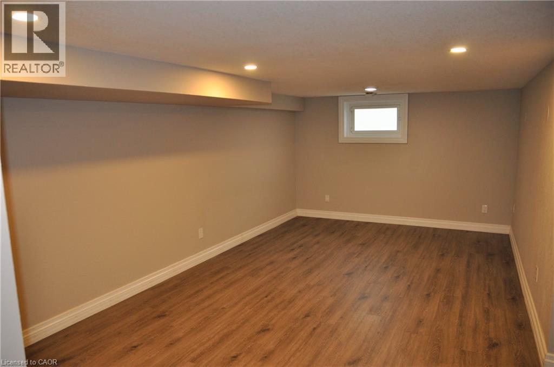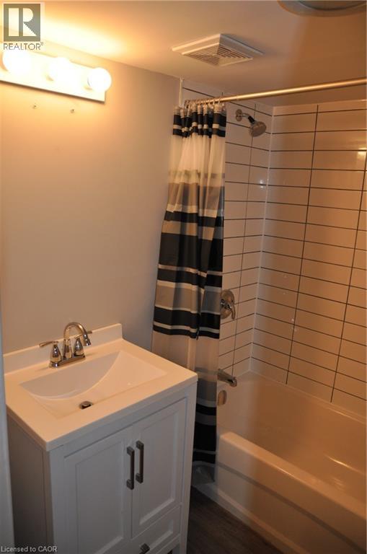394 Talbot Street Hamilton, Ontario L8H 6T4
$2,999 MonthlyInsurance
Welcome to 394 Talbot Street, a spacious full brick bungalow for lease in a quiet East Hamilton neighbourhood. Offering nearly 2,000 sq. ft. of finished living space, this home features a generous primary bedroom, one additional large bedroom, and a third bedroom with a full washroom in the finished basement — ideal for extended family or in-law potential. The fully fenced backyard with a large patio perfect for outdoor enjoyment. Located close to schools, shopping, public transit, and with easy highway access, this home provides both comfort and convenience. Don’t miss this opportunity to lease a well-maintained home in a great family-friendly location. (id:63008)
Property Details
| MLS® Number | 40772774 |
| Property Type | Single Family |
| AmenitiesNearBy | Hospital, Park, Place Of Worship, Public Transit, Schools |
| CommunityFeatures | Quiet Area |
| EquipmentType | Water Heater |
| Features | Paved Driveway |
| ParkingSpaceTotal | 4 |
| RentalEquipmentType | Water Heater |
Building
| BathroomTotal | 2 |
| BedroomsAboveGround | 2 |
| BedroomsBelowGround | 1 |
| BedroomsTotal | 3 |
| Appliances | Dishwasher, Dryer, Stove, Washer, Window Coverings |
| ArchitecturalStyle | Bungalow |
| BasementDevelopment | Finished |
| BasementType | Full (finished) |
| ConstructionStyleAttachment | Detached |
| CoolingType | Central Air Conditioning |
| ExteriorFinish | Brick |
| FoundationType | Block |
| HeatingType | Forced Air |
| StoriesTotal | 1 |
| SizeInterior | 1000 Sqft |
| Type | House |
| UtilityWater | Municipal Water |
Parking
| Detached Garage |
Land
| Acreage | No |
| LandAmenities | Hospital, Park, Place Of Worship, Public Transit, Schools |
| Sewer | Municipal Sewage System |
| SizeDepth | 100 Ft |
| SizeFrontage | 45 Ft |
| SizeTotalText | Under 1/2 Acre |
| ZoningDescription | C |
Rooms
| Level | Type | Length | Width | Dimensions |
|---|---|---|---|---|
| Basement | 3pc Bathroom | Measurements not available | ||
| Basement | Bonus Room | 11'6'' x 9'0'' | ||
| Basement | Bedroom | 11'8'' x 11'9'' | ||
| Basement | Recreation Room | 19'0'' x 11'0'' | ||
| Main Level | 4pc Bathroom | Measurements not available | ||
| Main Level | Primary Bedroom | 21'2'' x 11'6'' | ||
| Main Level | Bedroom | 11'6'' x 10'10'' | ||
| Main Level | Kitchen | 19'0'' x 11'0'' |
https://www.realtor.ca/real-estate/28911580/394-talbot-street-hamilton
Frank Ferraro
Salesperson
1070 Stone Church Road East
Hamilton, Ontario L8W 3K8
Michael Filipe
Broker
1070 Stone Church Rd. E.
Hamilton, Ontario L8W 3K8

