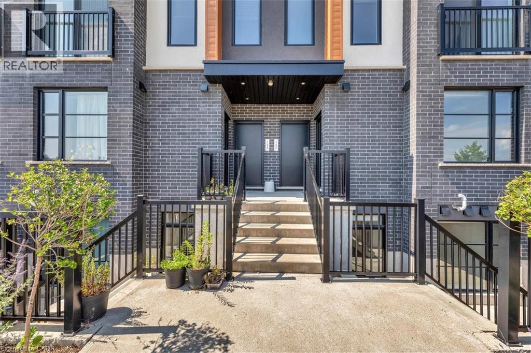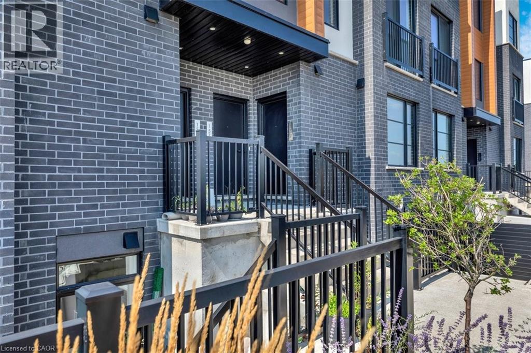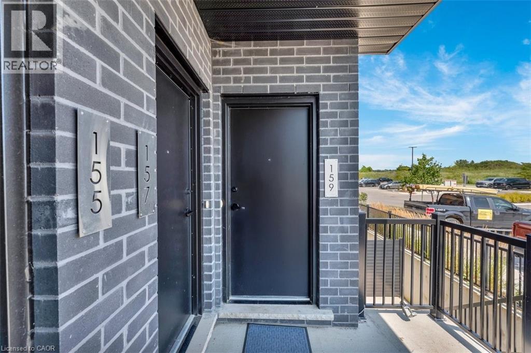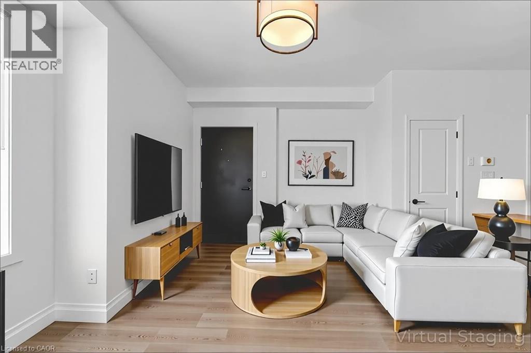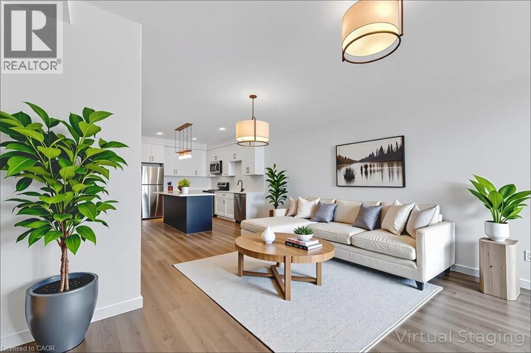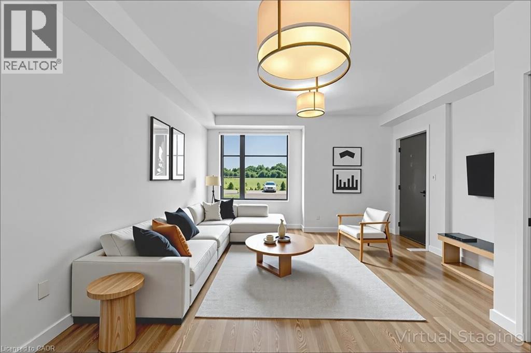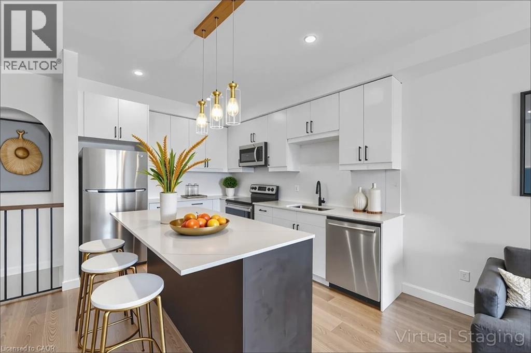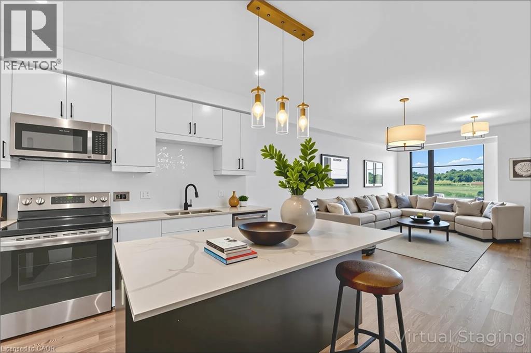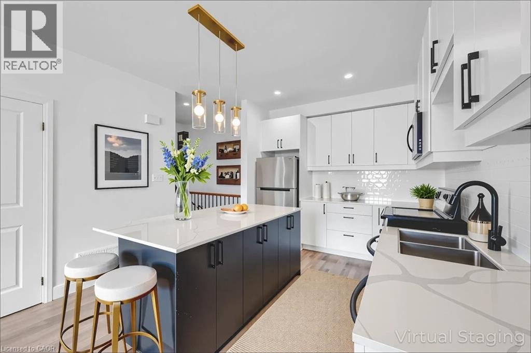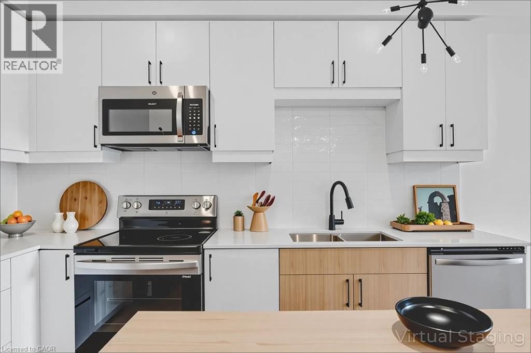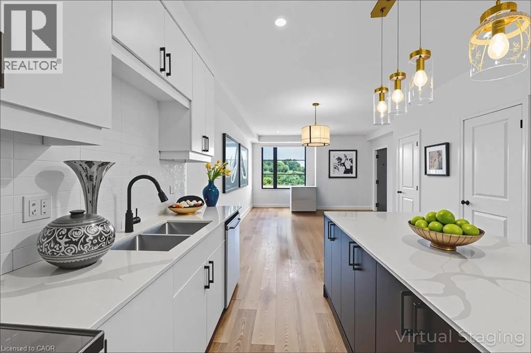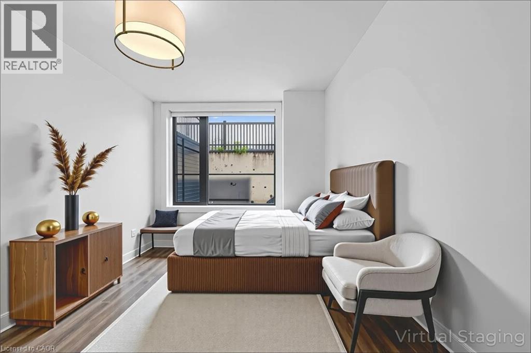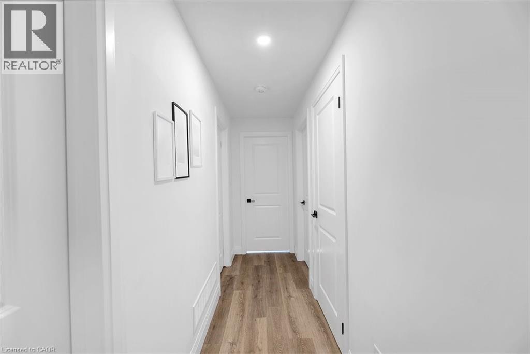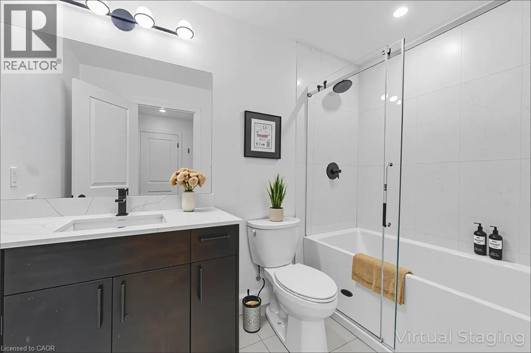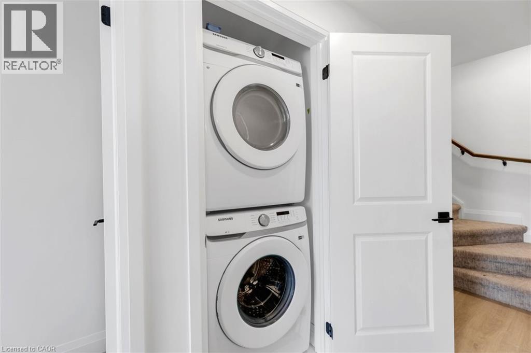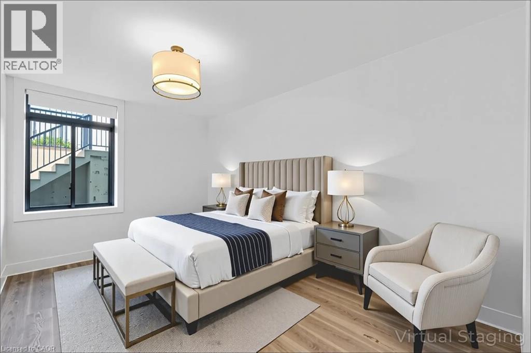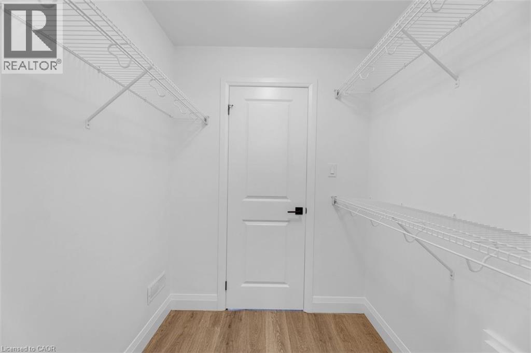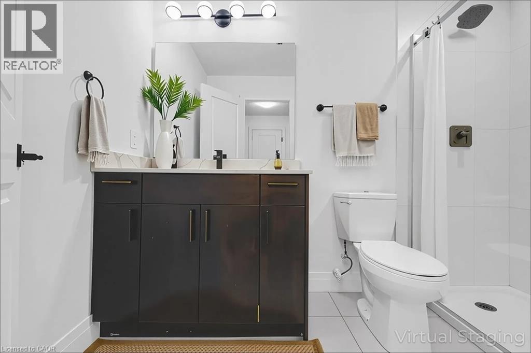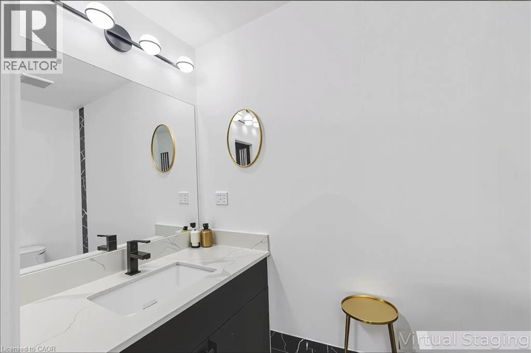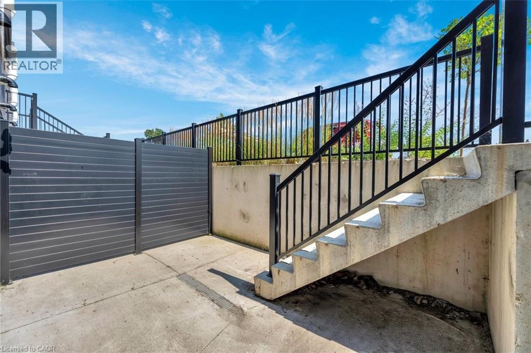3900 Savoy Street Unit# 159 London, Ontario N6P 0E9
$539,000Maintenance, Insurance, Landscaping, Property Management
$270 Monthly
Maintenance, Insurance, Landscaping, Property Management
$270 MonthlyModern Living in Desirable South London! Step into this stylish Townhome that blends comfort, convenience, and contemporary design. The bedroom level offers two generously sized rooms, each with a walk-in closet and private ensuite bathroom, plus the convenience of in-suite laundry. The primary suite features a sleek 3-piece bath, while the second bedroom enjoys a full 4-piece ensuite. The modern kitchen is a showstopper, featuring quartz countertops, a tiled backsplash, oversized central island with seating, pantry, and luxury plank flooring. Neutral tones and stylish finishes create a timeless design that flows throughout. Enjoy your private terrace with gas BBQ hook-up, perfect for morning coffee or evening entertaining. This home is ideal for young professionals, first-time buyers, or investors seeking a turnkey property. Located in the heart of South London's desirable community, you'll be just minutes from shopping, schools, trails, and quick access to Hwy 401 & 402. This is more than a home-it's a lifestyle. (id:63008)
Property Details
| MLS® Number | 40775421 |
| Property Type | Single Family |
| EquipmentType | Water Heater |
| Features | Balcony |
| ParkingSpaceTotal | 1 |
| RentalEquipmentType | Water Heater |
Building
| BathroomTotal | 3 |
| BedroomsBelowGround | 2 |
| BedroomsTotal | 2 |
| BasementType | None |
| ConstructionStyleAttachment | Attached |
| CoolingType | Central Air Conditioning |
| ExteriorFinish | Brick |
| FoundationType | Poured Concrete |
| HalfBathTotal | 1 |
| HeatingFuel | Natural Gas |
| HeatingType | Forced Air |
| SizeInterior | 1252 Sqft |
| Type | Row / Townhouse |
Land
| Acreage | No |
| SizeTotalText | Unknown |
| ZoningDescription | Er, Os4, Ur4 |
Rooms
| Level | Type | Length | Width | Dimensions |
|---|---|---|---|---|
| Lower Level | 3pc Bathroom | 7'8'' x 4'9'' | ||
| Lower Level | 4pc Bathroom | 7'8'' x 4'9'' | ||
| Lower Level | Bedroom | 14'1'' x 11'8'' | ||
| Lower Level | Bedroom | 14'4'' x 10'1'' | ||
| Main Level | 2pc Bathroom | 6'5'' x 4'9'' | ||
| Main Level | Kitchen | 11'4'' x 11'4'' | ||
| Main Level | Family Room | 19'6'' x 14'7'' |
https://www.realtor.ca/real-estate/28937558/3900-savoy-street-unit-159-london
Nicey Mathew
Salesperson
9300 Goreway Drive Unit 205
Brampton, Ontario L6P 4N1

