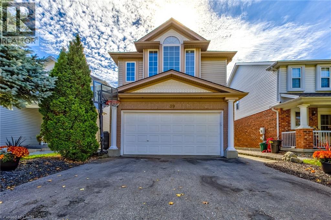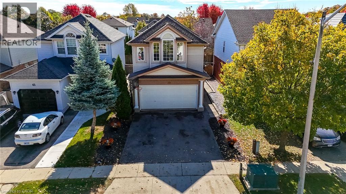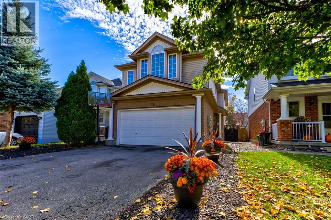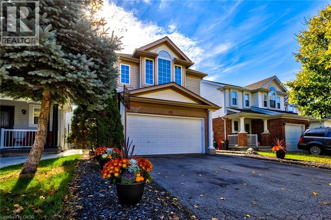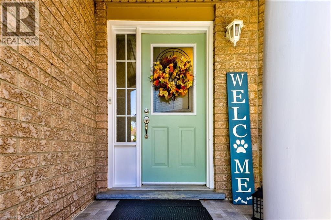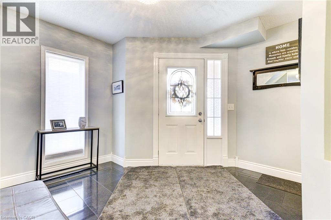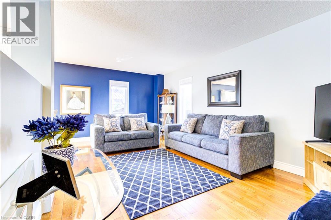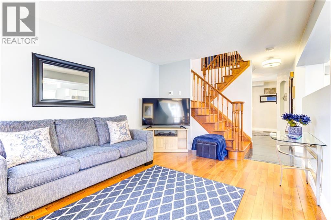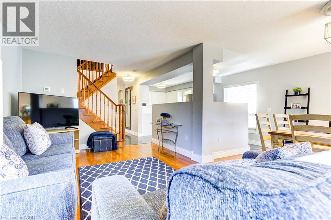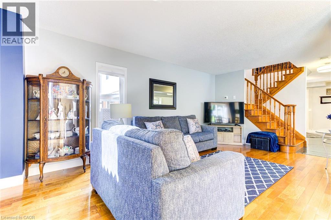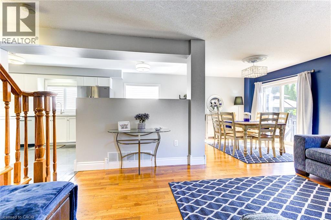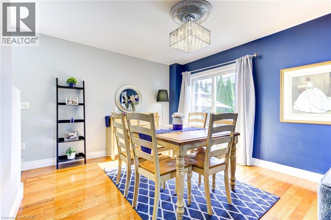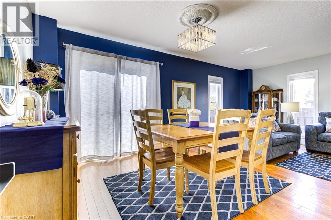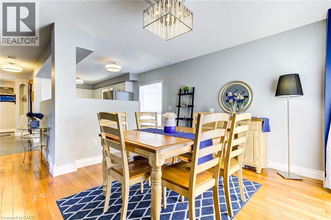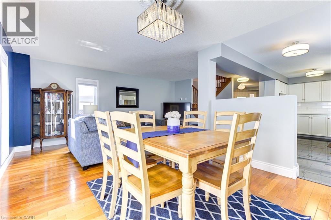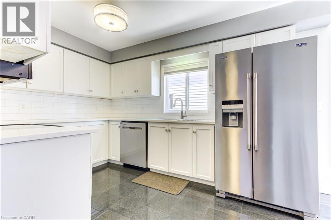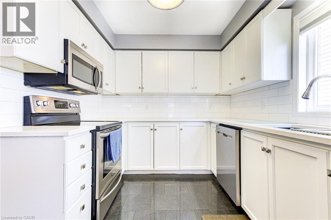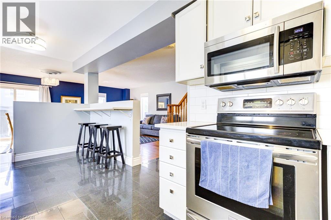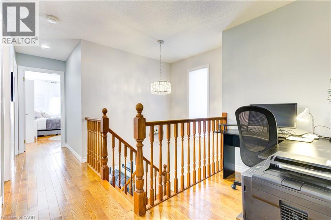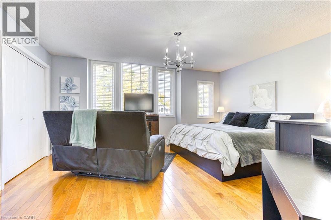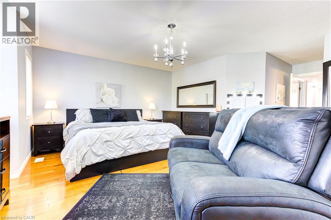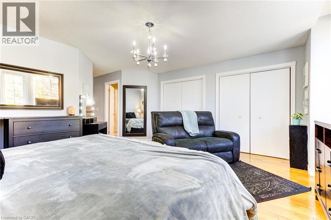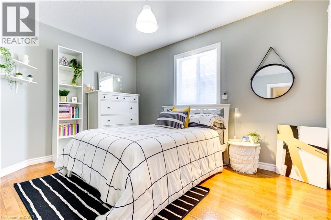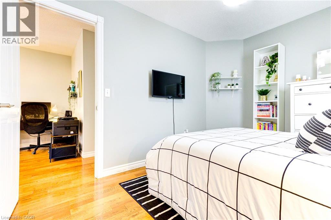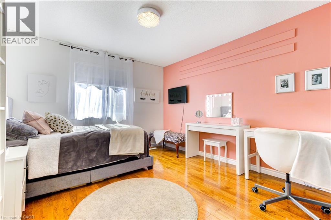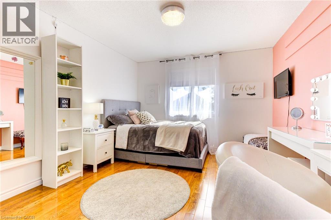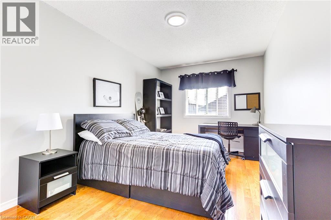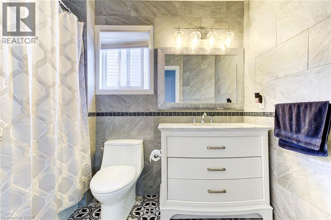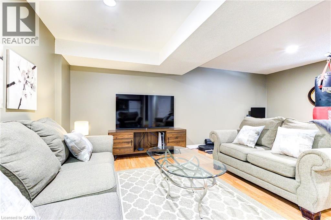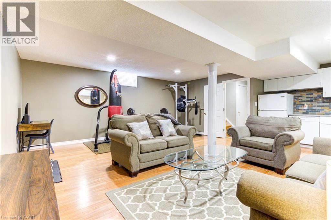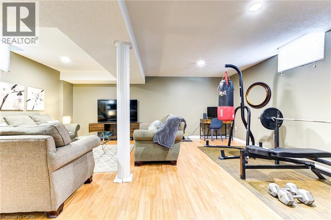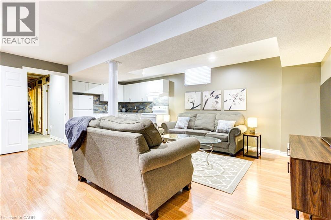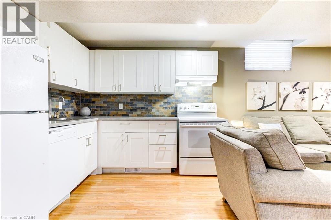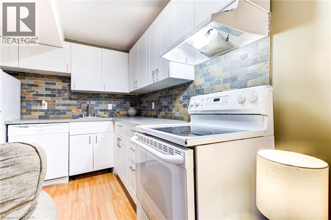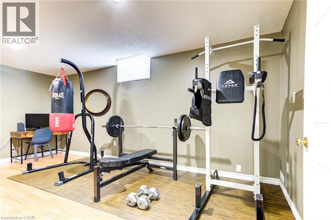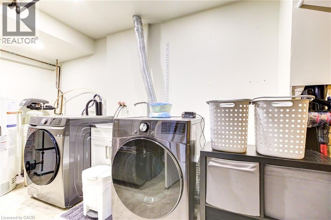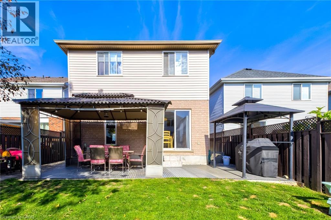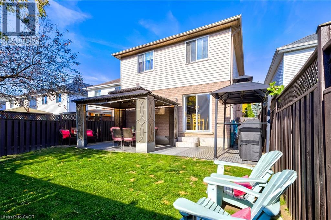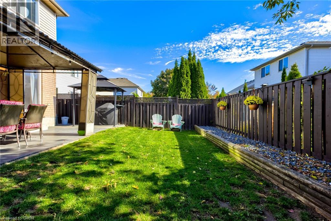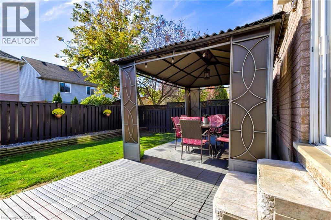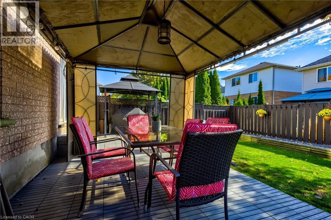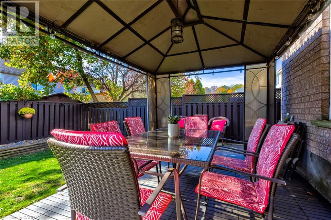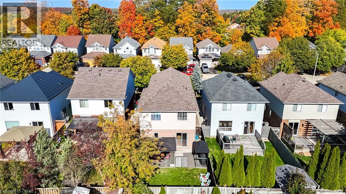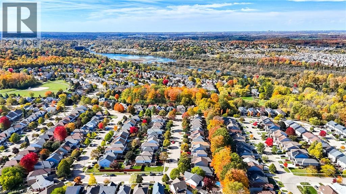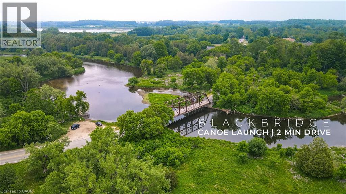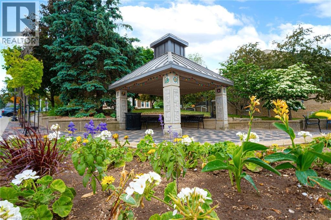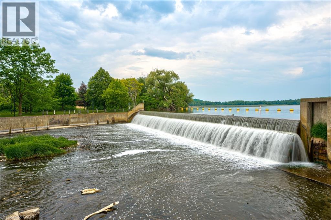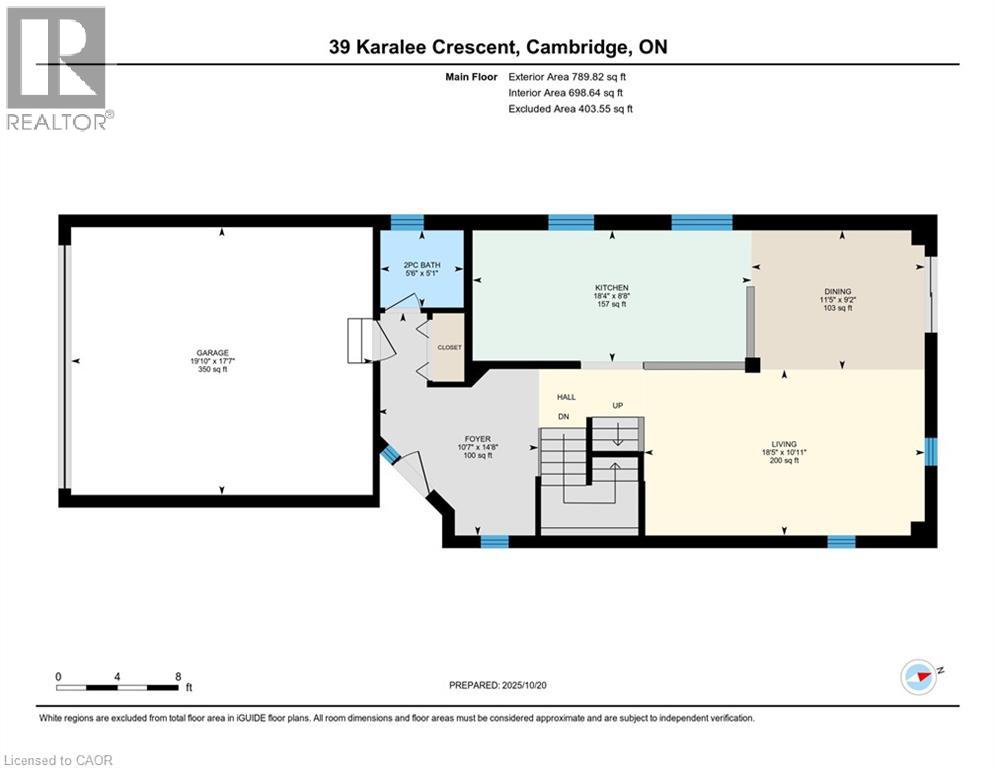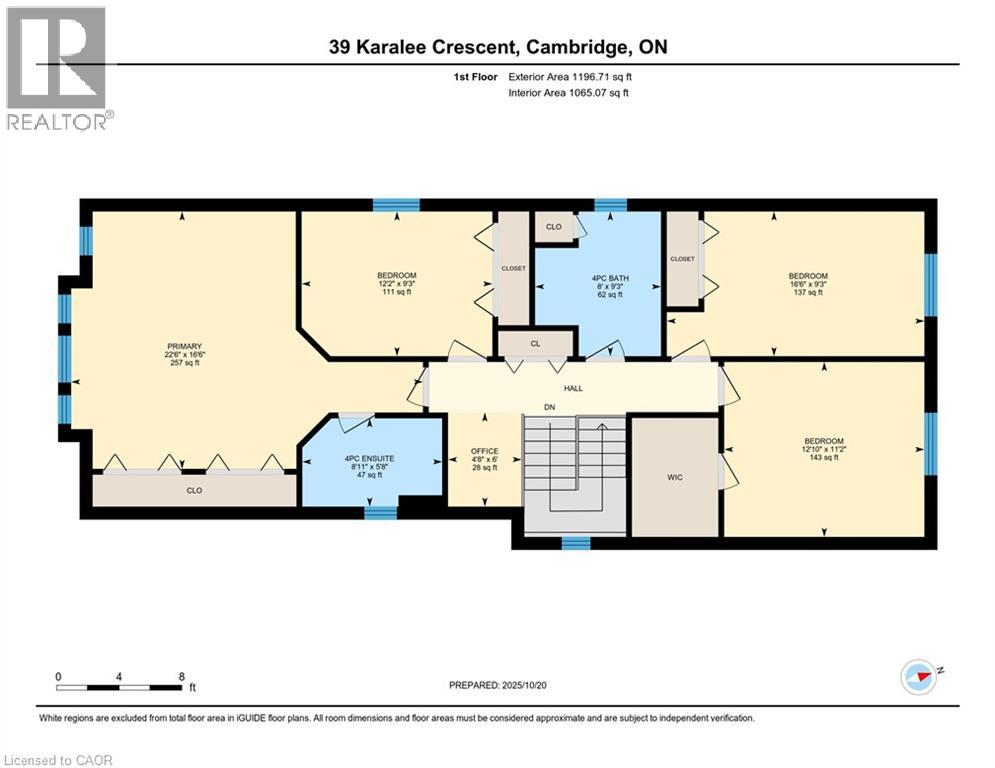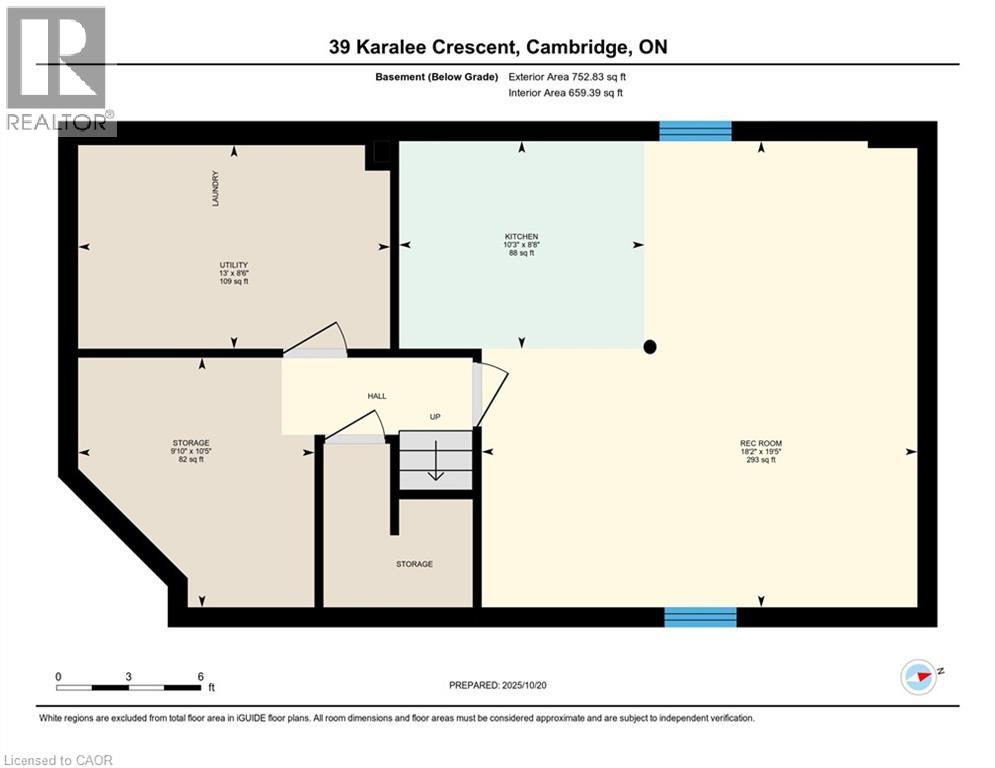39 Karalee Crescent Cambridge, Ontario N3C 4H3
$870,000
Located in a sought after Hespeler neighborhood central to all amenities, this beautiful 2 storey home features a bright, open concept floor plan, is tastefully decorated and clean as a whistle. Whether a growing family, professional(s) working from home, commuter, or simply someone who enjoys the small town vibe in Hespeler’s trendy nearby downtown, this home is for you. Young families will appreciate the proximity to schools, playgrounds and parks. Fitness and outdoor enthusiasts will enjoy the many trails, nearby gyms and rec centers as well as the opportunity for river sports just minutes away. This spacious 4 bedroom, carpet free home features hardwood + granite floors, updated kitchen with quartz counters and back-splash, 3 updated bathrooms, 9 appliances, furnace (2022), c/air and water softener. Needing extra living space? The partially finished lower level offers a large rec room, laundry and a full kitchen area lending itself perfectly as a future nanny flat or games room. Enjoy morning coffee or an evening cocktail under the patio gazebo overlooking the fully fenced, picturesque yard. Out front you’ll find a paved driveway comfortably fitting 2 vehicles in addition to the double car garage. This fabulous home offers over 2300sqft of finished living space and is conveniently located in a family friendly neighborhood just minutes to schools, shopping, parks, scenic nature trails and HWY 401. Be sure to add 39 Karalee Crescent to your “must see” list today... you won’t be disappointed! (id:63008)
Property Details
| MLS® Number | 40780732 |
| Property Type | Single Family |
| AmenitiesNearBy | Park, Playground, Public Transit, Schools, Shopping |
| CommunityFeatures | Quiet Area |
| EquipmentType | Water Heater |
| Features | Paved Driveway, Gazebo, Sump Pump, Automatic Garage Door Opener |
| ParkingSpaceTotal | 4 |
| RentalEquipmentType | Water Heater |
Building
| BathroomTotal | 3 |
| BedroomsAboveGround | 4 |
| BedroomsTotal | 4 |
| Appliances | Central Vacuum - Roughed In, Dishwasher, Dryer, Refrigerator, Stove, Water Softener, Washer, Microwave Built-in, Hood Fan, Window Coverings |
| ArchitecturalStyle | 2 Level |
| BasementDevelopment | Partially Finished |
| BasementType | Full (partially Finished) |
| ConstructedDate | 1999 |
| ConstructionStyleAttachment | Detached |
| CoolingType | Central Air Conditioning |
| ExteriorFinish | Brick, Vinyl Siding |
| FireProtection | Smoke Detectors |
| HalfBathTotal | 1 |
| HeatingFuel | Natural Gas |
| HeatingType | Forced Air |
| StoriesTotal | 2 |
| SizeInterior | 2366 Sqft |
| Type | House |
| UtilityWater | Municipal Water |
Parking
| Attached Garage |
Land
| AccessType | Highway Access |
| Acreage | No |
| FenceType | Fence |
| LandAmenities | Park, Playground, Public Transit, Schools, Shopping |
| Sewer | Municipal Sewage System |
| SizeDepth | 106 Ft |
| SizeFrontage | 31 Ft |
| SizeTotalText | Under 1/2 Acre |
| ZoningDescription | R4 |
Rooms
| Level | Type | Length | Width | Dimensions |
|---|---|---|---|---|
| Second Level | Office | 4'8'' x 6'0'' | ||
| Second Level | Bedroom | 12'10'' x 11'2'' | ||
| Second Level | Bedroom | 16'6'' x 9'3'' | ||
| Second Level | Bedroom | 12'2'' x 9'3'' | ||
| Second Level | 4pc Bathroom | 8'0'' x 9'3'' | ||
| Second Level | Full Bathroom | 8'11'' x 5'8'' | ||
| Second Level | Primary Bedroom | 22'6'' x 16'6'' | ||
| Basement | Storage | 9'10'' x 10'5'' | ||
| Basement | Laundry Room | 13'0'' x 8'6'' | ||
| Basement | Recreation Room | 18'2'' x 19'5'' | ||
| Basement | Kitchen | 10'3'' x 8'8'' | ||
| Main Level | Foyer | 10'7'' x 14'8'' | ||
| Main Level | 2pc Bathroom | 5'6'' x 5'1'' | ||
| Main Level | Living Room | 18'5'' x 10'11'' | ||
| Main Level | Dining Room | 11'5'' x 9'2'' | ||
| Main Level | Kitchen | 18'4'' x 8'8'' |
https://www.realtor.ca/real-estate/29018086/39-karalee-crescent-cambridge
Paul Faustino
Salesperson
53 Linndale Rd.
Cambridge, Ontario N1S 3J6

