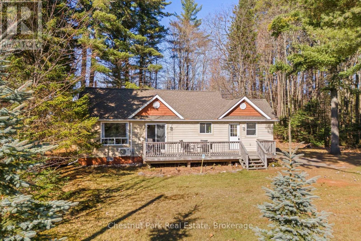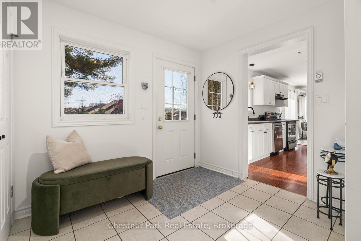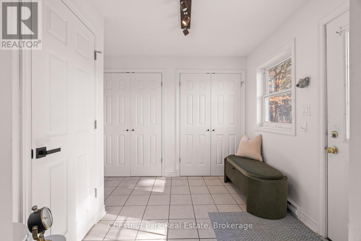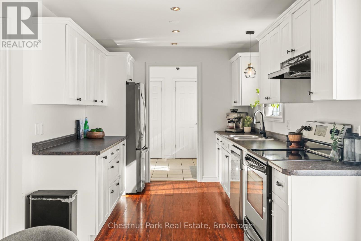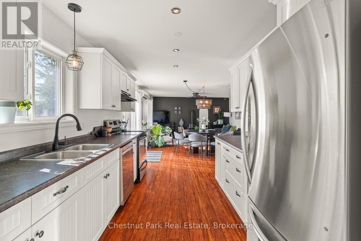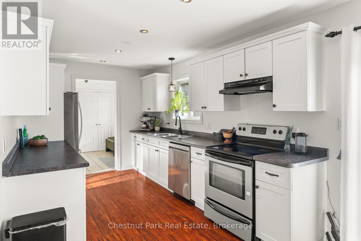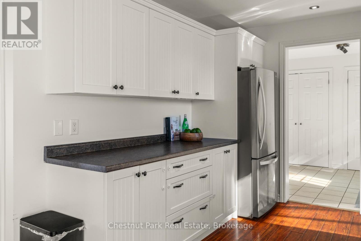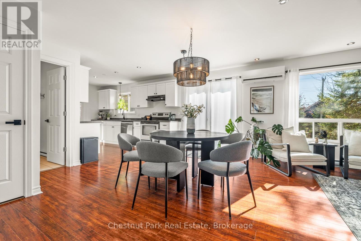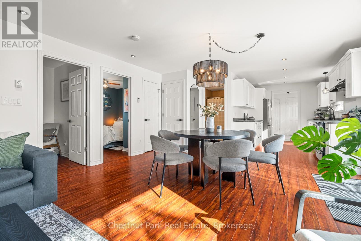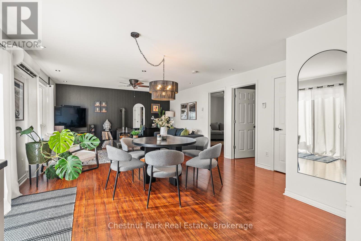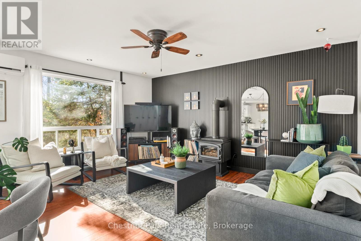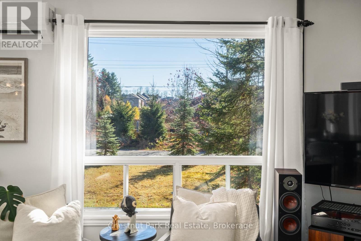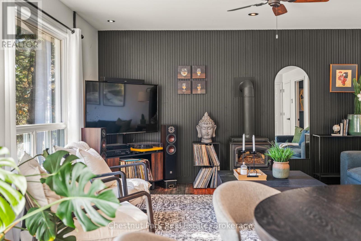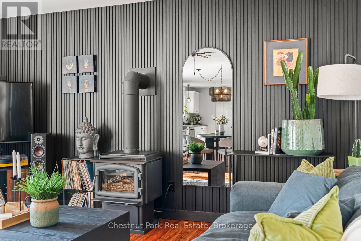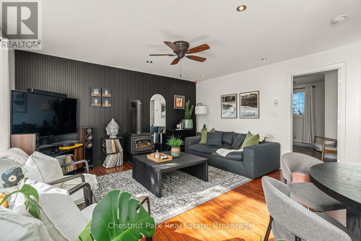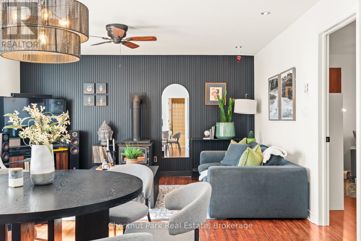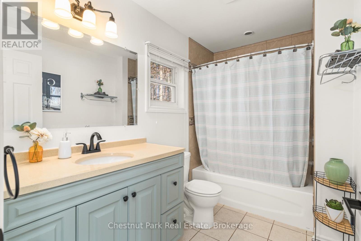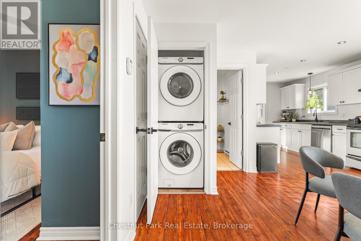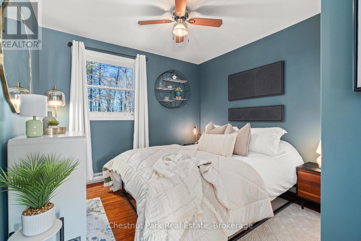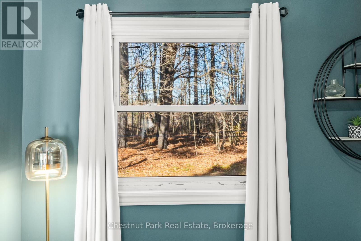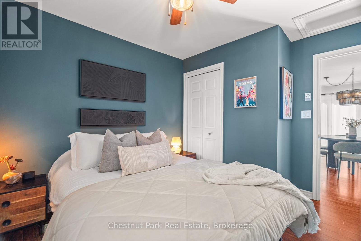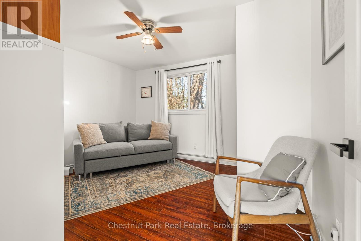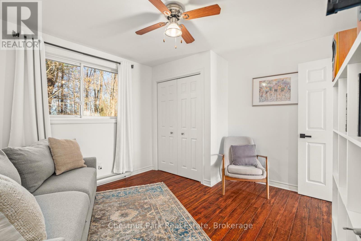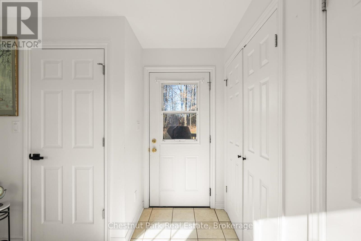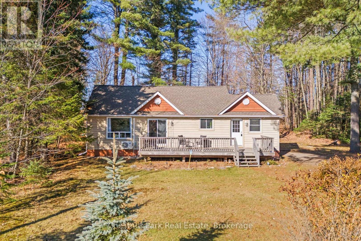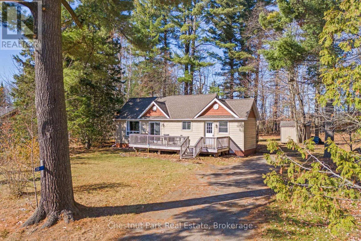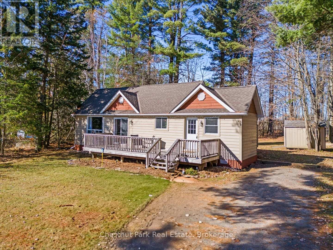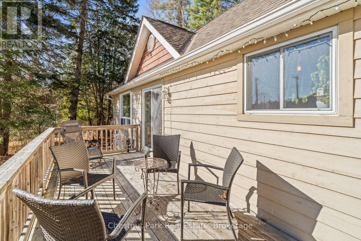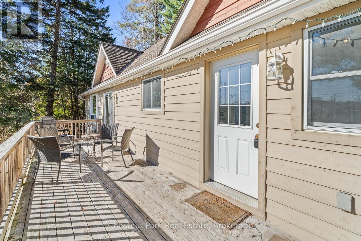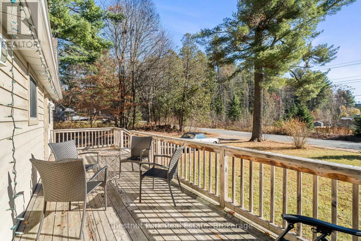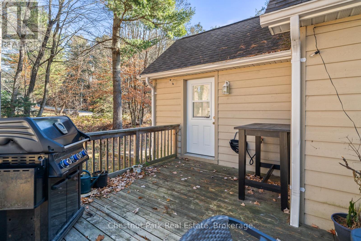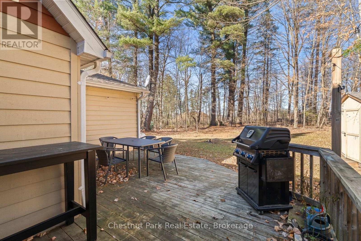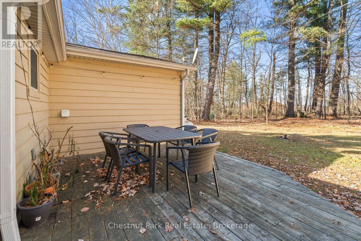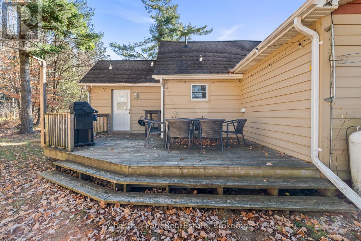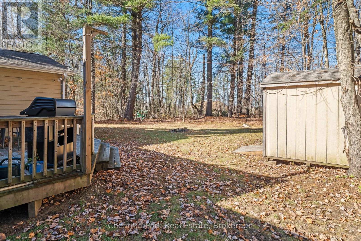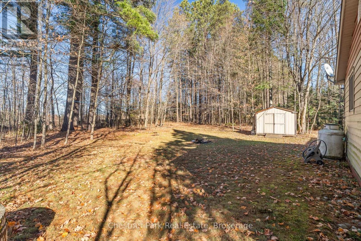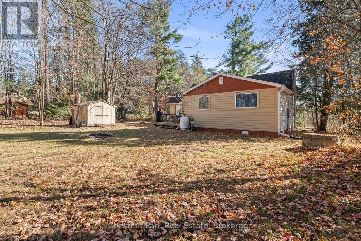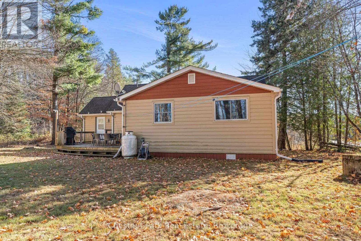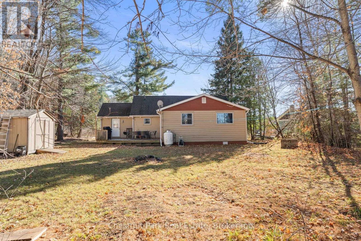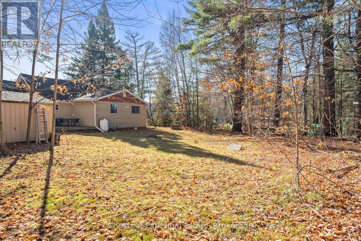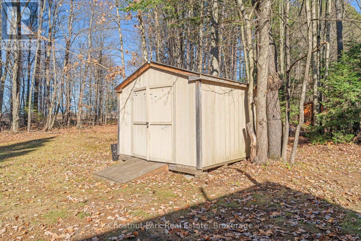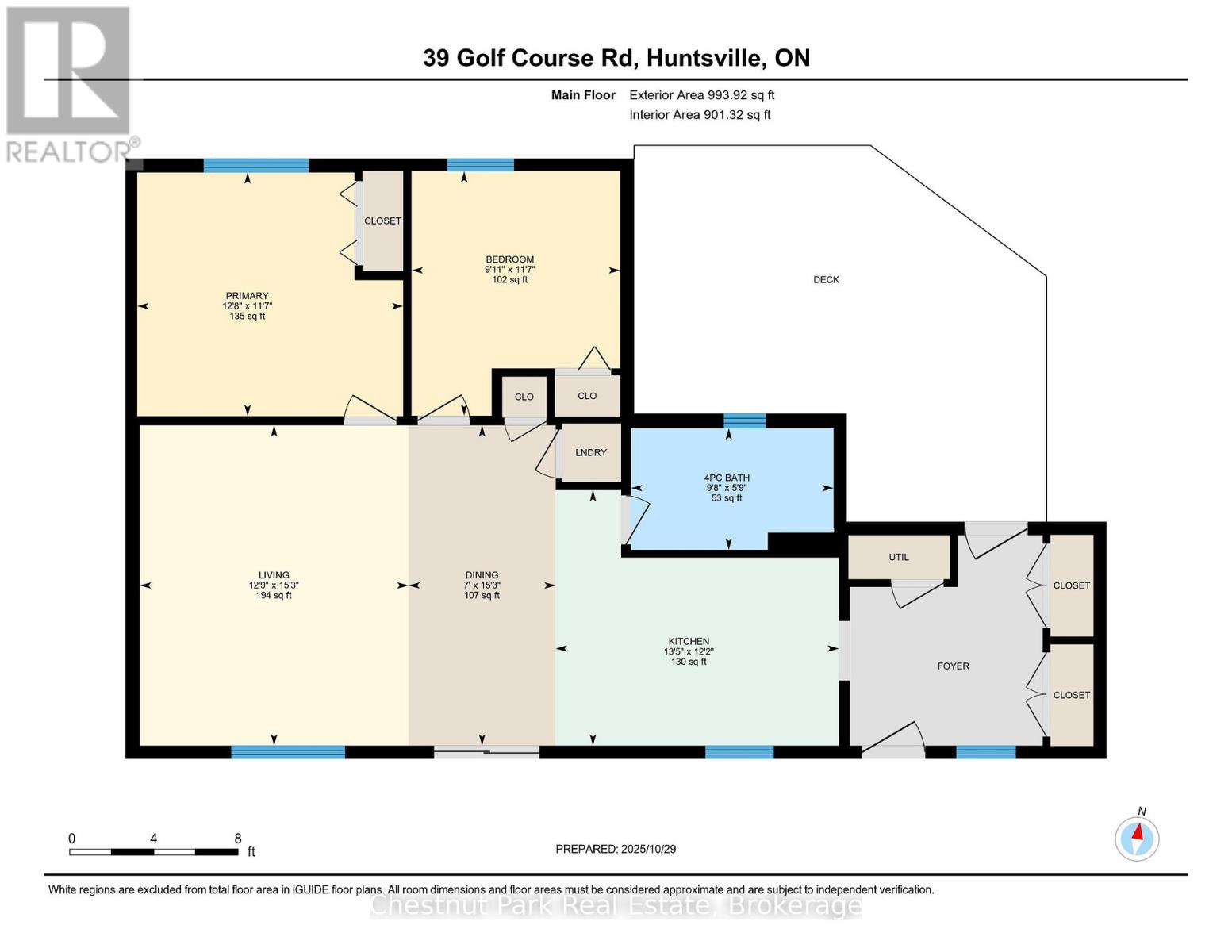39 Golf Course Road Huntsville, Ontario P1H 1N7
$479,000
Welcome to this well-maintained 2-bedroom, 1-bathroom bungalow in Huntsville, Ontario, an ideal home for anyone seeking easy, comfortable living in a family-friendly neighbourhood. Set on a level lot with a sunny south-facing front deck and spacious rear deck, this property offers excellent outdoor space for relaxing or entertaining. Inside, the home features a bright, functional layout with modern updates including a new air conditioner, refrigerator, and dishwasher (2025). Enjoy an active Muskoka lifestyle with Arrowhead Provincial Park just minutes away - ideal for hiking, swimming, skating, and cross-country skiing. Golfers will appreciate the proximity to local courses, while families will love being close to the elementary school, hospital, shopping, and everyday amenities. Practical details such as municipal garbage pickup, a nearby bus route, and a low-maintenance yard make this an excellent option for retirees, first-time buyers, or anyone looking to downsize without compromise.This move-in-ready Huntsville bungalow combines comfort, convenience, and community, the best of Muskoka living in one welcoming package. (id:63008)
Open House
This property has open houses!
2:00 pm
Ends at:4:00 pm
Property Details
| MLS® Number | X12489708 |
| Property Type | Single Family |
| Community Name | Chaffey |
| AmenitiesNearBy | Hospital, Golf Nearby, Schools, Park |
| EquipmentType | Propane Tank |
| ParkingSpaceTotal | 6 |
| RentalEquipmentType | Propane Tank |
| Structure | Deck, Porch |
Building
| BathroomTotal | 1 |
| BedroomsAboveGround | 2 |
| BedroomsTotal | 2 |
| Amenities | Fireplace(s) |
| Appliances | Water Heater, Dishwasher, Dryer, Stove, Washer, Refrigerator |
| ArchitecturalStyle | Bungalow |
| BasementType | None |
| ConstructionStyleAttachment | Detached |
| CoolingType | Wall Unit |
| ExteriorFinish | Wood |
| FireplacePresent | Yes |
| FireplaceTotal | 1 |
| FoundationType | Block |
| HeatingFuel | Electric, Propane |
| HeatingType | Heat Pump, Baseboard Heaters |
| StoriesTotal | 1 |
| SizeInterior | 700 - 1100 Sqft |
| Type | House |
Parking
| No Garage |
Land
| Acreage | No |
| LandAmenities | Hospital, Golf Nearby, Schools, Park |
| Sewer | Septic System |
| SizeDepth | 149 Ft ,9 In |
| SizeFrontage | 97 Ft |
| SizeIrregular | 97 X 149.8 Ft |
| SizeTotalText | 97 X 149.8 Ft |
| ZoningDescription | Rr-100 |
Rooms
| Level | Type | Length | Width | Dimensions |
|---|---|---|---|---|
| Main Level | Kitchen | 4.1 m | 3.7 m | 4.1 m x 3.7 m |
| Main Level | Dining Room | 2.13 m | 4.64 m | 2.13 m x 4.64 m |
| Main Level | Living Room | 3.89 m | 4.64 m | 3.89 m x 4.64 m |
| Main Level | Primary Bedroom | 3.85 m | 3.53 m | 3.85 m x 3.53 m |
| Main Level | Bedroom | 3.02 m | 3.54 m | 3.02 m x 3.54 m |
| Main Level | Bathroom | 2.93 m | 1.76 m | 2.93 m x 1.76 m |
https://www.realtor.ca/real-estate/29046993/39-golf-course-road-huntsville-chaffey-chaffey
Kim O'grady
Broker
Unit 2 - 59 Main St East
Huntsville, Ontario P1H 2B8

