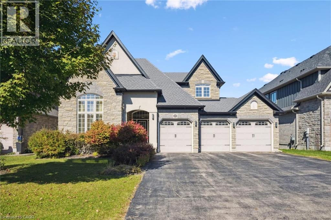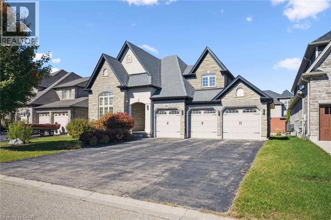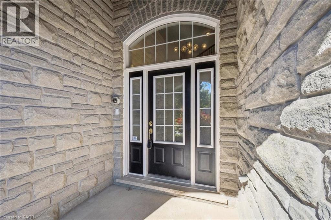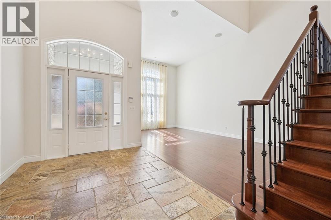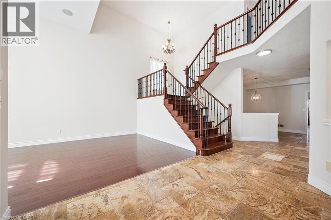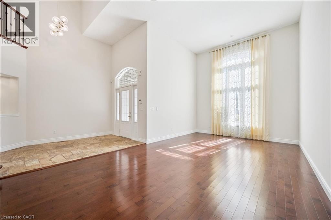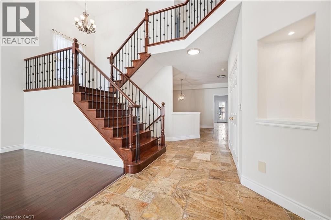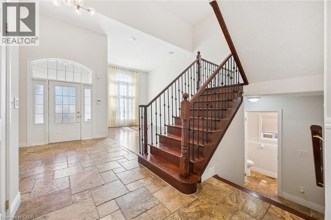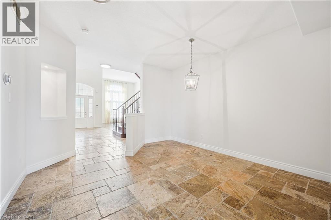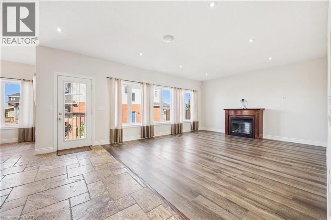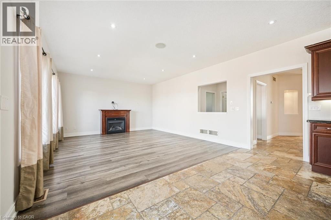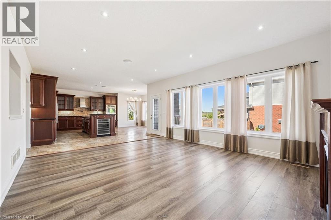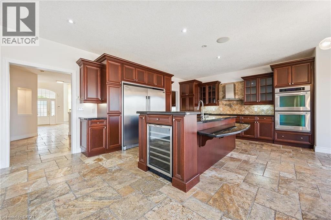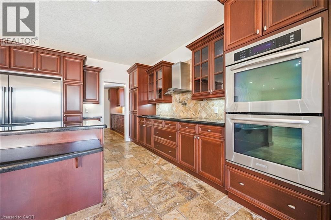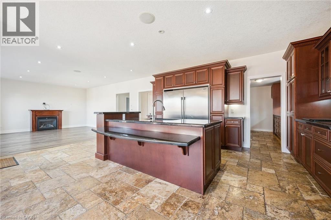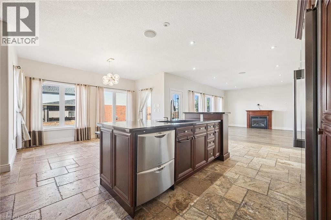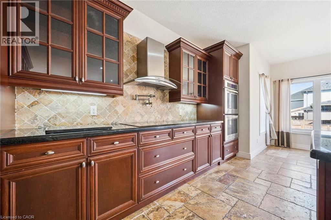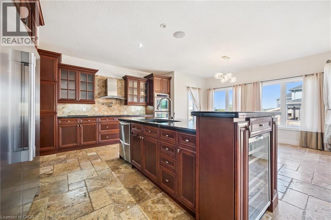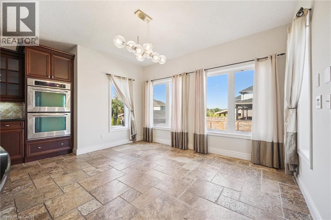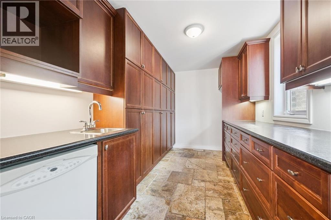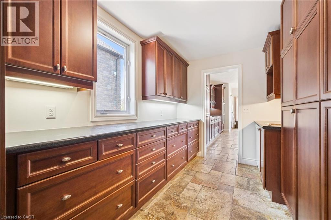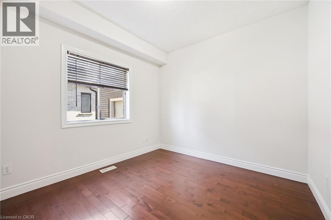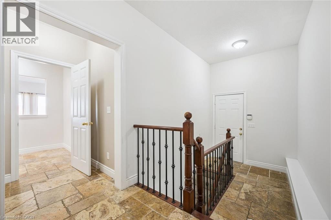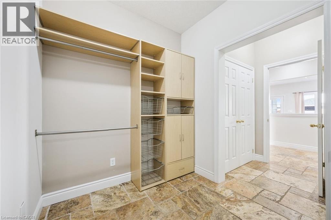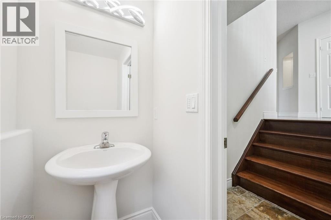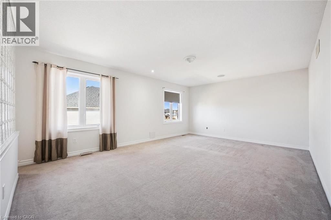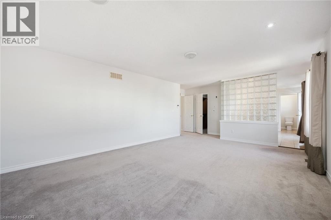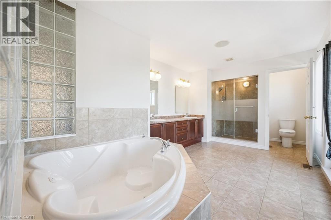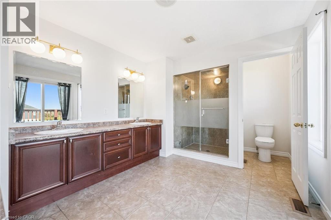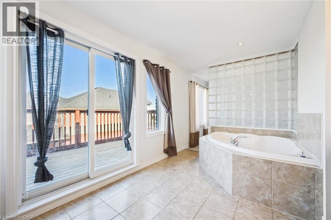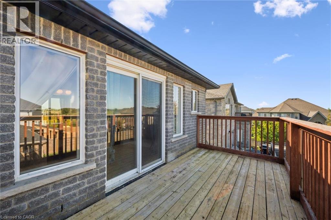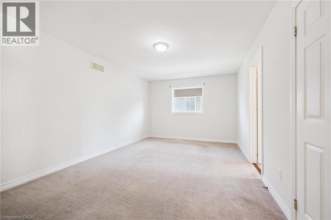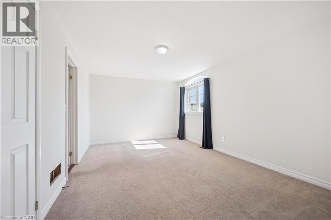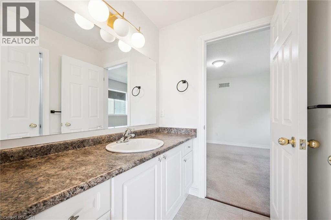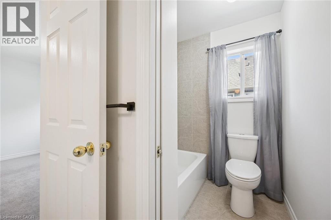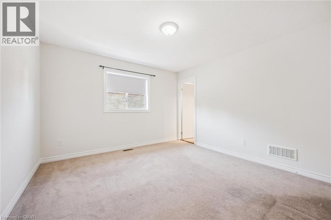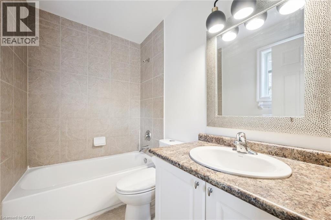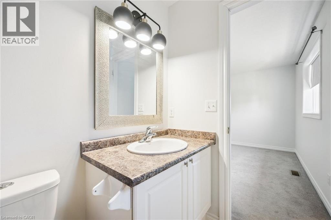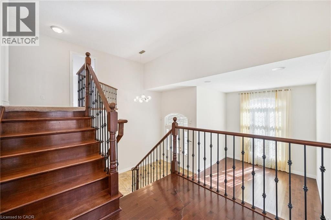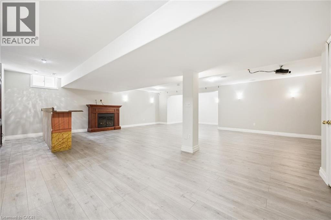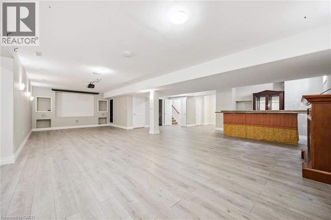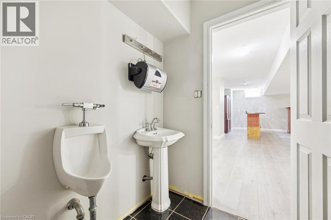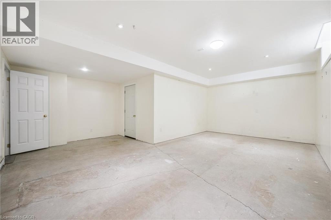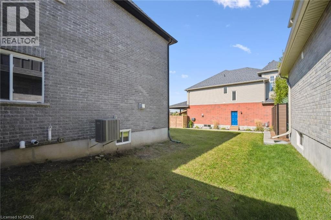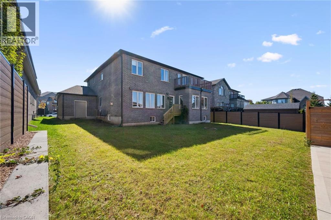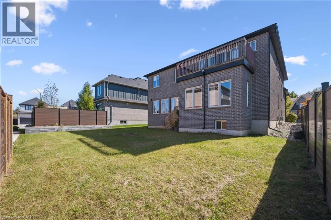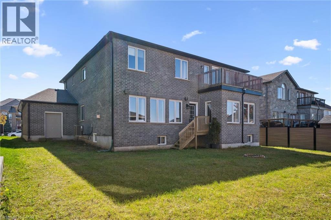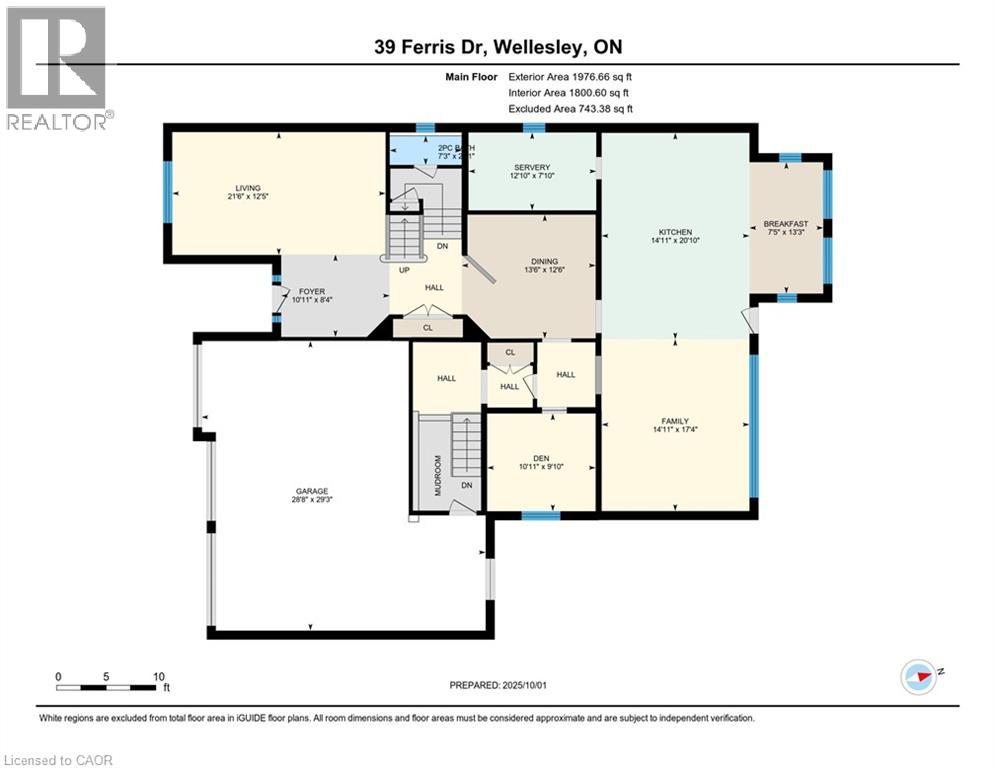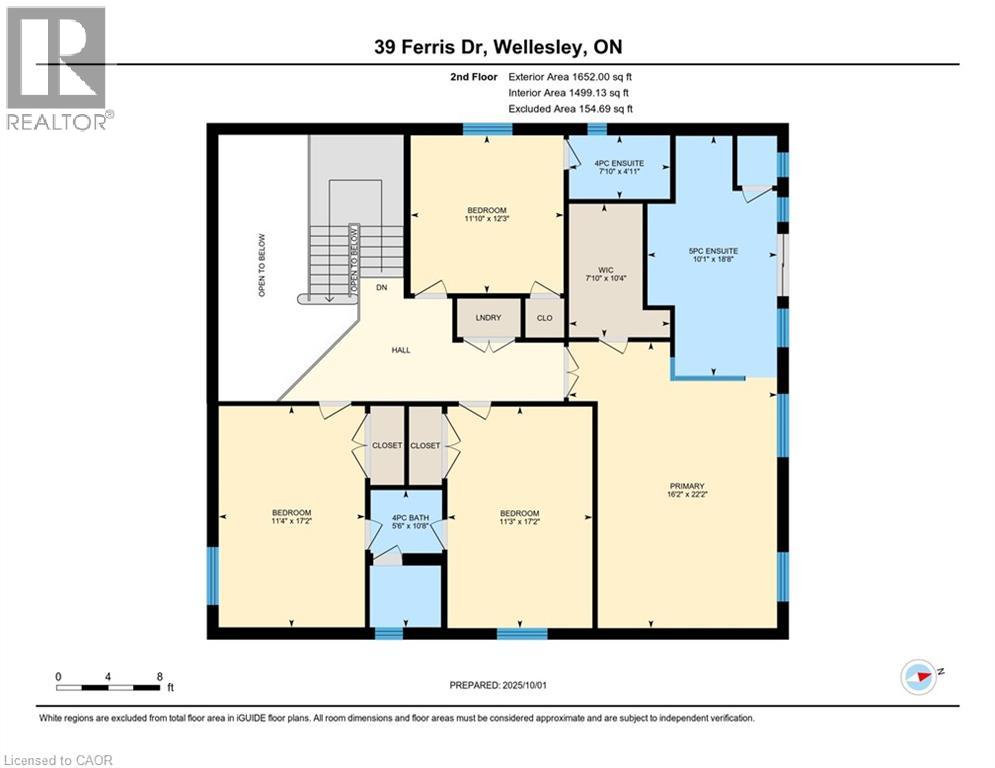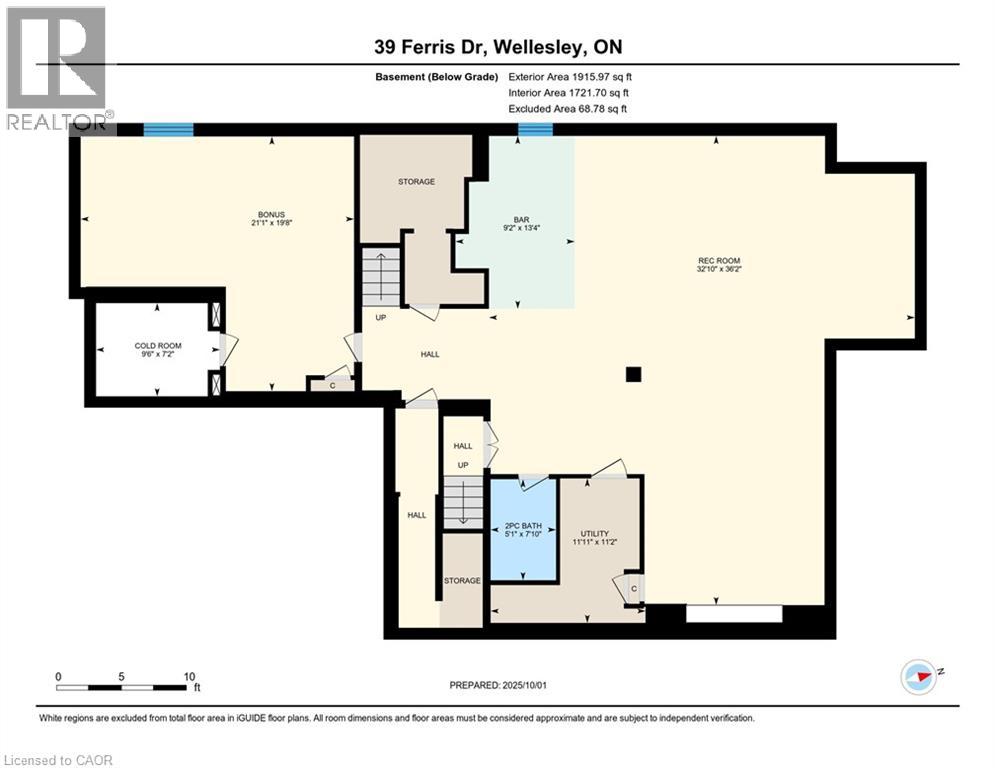39 Ferris Drive Wellesley, Ontario N0B 2T0
$1,150,000
Looking for executive living with a small town feel? Welcome to 39 Ferris Drive, a thoughtfully designed home offering space, comfort, and luxury finishes throughout and just a short drive to Kitchener or Waterloo. The main floor features a bright foyer with soaring ceilings and an open staircase leading into a spacious living area. A dining space and private office add both elegance and functionality. The chef’s kitchen is equipped with double ovens, induction cooktop with pot filler, oversized fridge/freezer (2018), granite island with breakfast bar, and an eat-in area open to the family room with gas fireplace. A butler’s pantry with additional fridge, dishwasher, and ample cabinetry completes this space. Additional main-floor highlights include a mudroom with built-in storage and access to a triple-car garage with floor drain and sink. All hard surface floors on the main level and upper bathrooms feature in-floor heating. Upstairs offers four generous bedrooms: two with shared ensuite and two with private ensuites. The primary suite includes a spa-inspired ensuite with a two-person heated air tub and an electronically controlled 8-head shower. A convenient laundry closet is also located on this level. The lower level provides a large rec/theatre room, additional bedroom or office, full washroom, and plenty of storage. This home has it all and should definitly be on your list to see! (id:63008)
Property Details
| MLS® Number | 40774428 |
| Property Type | Single Family |
| AmenitiesNearBy | Golf Nearby, Place Of Worship, Schools |
| CommunityFeatures | Community Centre |
| EquipmentType | Furnace, Rental Water Softener |
| Features | Southern Exposure, Sump Pump, Automatic Garage Door Opener |
| ParkingSpaceTotal | 9 |
| RentalEquipmentType | Furnace, Rental Water Softener |
| Structure | Porch |
Building
| BathroomTotal | 5 |
| BedroomsAboveGround | 4 |
| BedroomsBelowGround | 1 |
| BedroomsTotal | 5 |
| Appliances | Central Vacuum, Dishwasher, Refrigerator, Stove, Hood Fan, Wine Fridge, Garage Door Opener |
| ArchitecturalStyle | 2 Level |
| BasementDevelopment | Partially Finished |
| BasementType | Full (partially Finished) |
| ConstructionStyleAttachment | Detached |
| CoolingType | Central Air Conditioning |
| ExteriorFinish | Brick, Stone, Stucco |
| HalfBathTotal | 2 |
| HeatingFuel | Natural Gas |
| HeatingType | Forced Air |
| StoriesTotal | 2 |
| SizeInterior | 4906 Sqft |
| Type | House |
| UtilityWater | Municipal Water |
Parking
| Attached Garage |
Land
| Acreage | No |
| LandAmenities | Golf Nearby, Place Of Worship, Schools |
| Sewer | Municipal Sewage System |
| SizeDepth | 116 Ft |
| SizeFrontage | 62 Ft |
| SizeTotalText | Under 1/2 Acre |
| ZoningDescription | Ur |
Rooms
| Level | Type | Length | Width | Dimensions |
|---|---|---|---|---|
| Second Level | 4pc Bathroom | 7'10'' x 4'11'' | ||
| Second Level | Bedroom | 12'2'' x 11'10'' | ||
| Second Level | 4pc Bathroom | 10'7'' x 5'7'' | ||
| Second Level | Bedroom | 17'1'' x 11'4'' | ||
| Second Level | Bedroom | 17'2'' x 11'2'' | ||
| Second Level | Full Bathroom | 18'6'' x 10'1'' | ||
| Second Level | Primary Bedroom | 22'0'' x 16'4'' | ||
| Basement | Bedroom | 21'0'' x 19'7'' | ||
| Basement | 2pc Bathroom | Measurements not available | ||
| Basement | Recreation Room | 34'5'' x 26'0'' | ||
| Main Level | 2pc Bathroom | Measurements not available | ||
| Main Level | Mud Room | 6'11'' x 6'11'' | ||
| Main Level | Den | 10'11'' x 9'10'' | ||
| Main Level | Family Room | 14'10'' x 17'3'' | ||
| Main Level | Eat In Kitchen | 20'10'' x 14'10'' | ||
| Main Level | Dining Room | 12'11'' x 12'5'' | ||
| Main Level | Living Room | 21'6'' x 12'8'' |
https://www.realtor.ca/real-estate/28939734/39-ferris-drive-wellesley
Kevin Baker
Salesperson
901 Victoria St. N.
Kitchener, Ontario N2B 3C3
Yogi Bednjicki
Salesperson
901 Victoria St. N.
Kitchener, Ontario N2B 3C3

