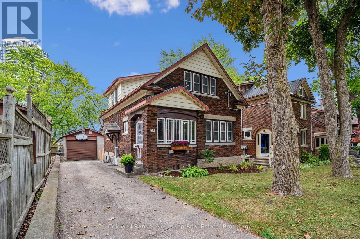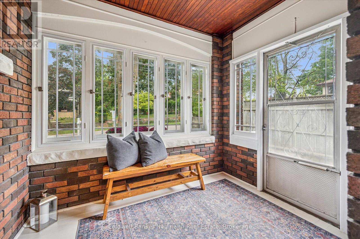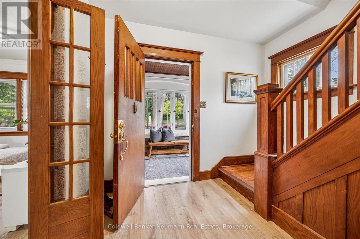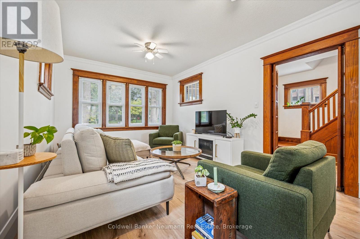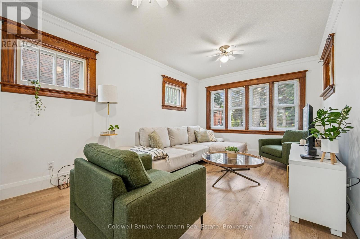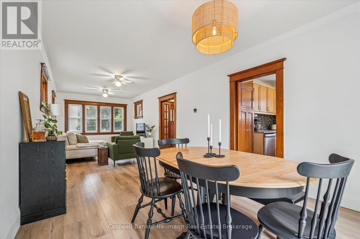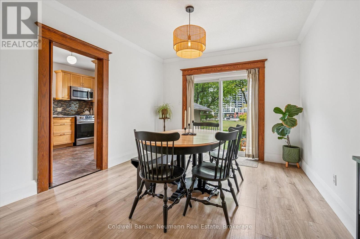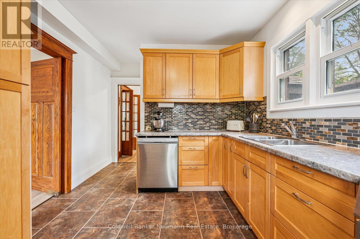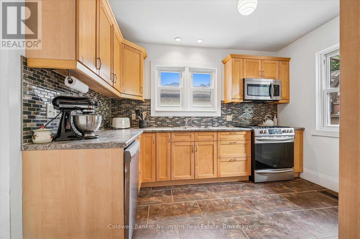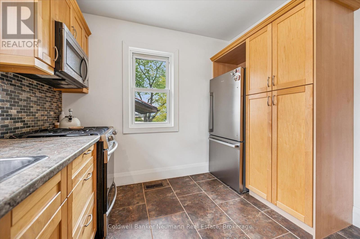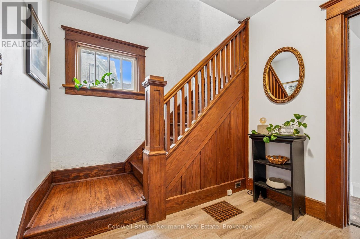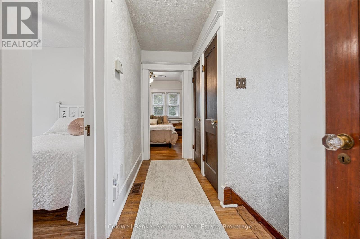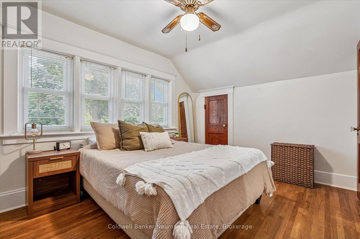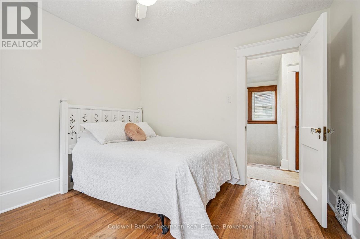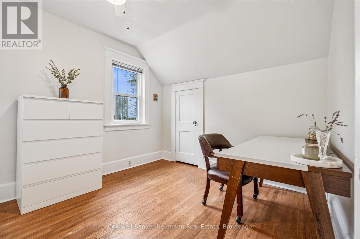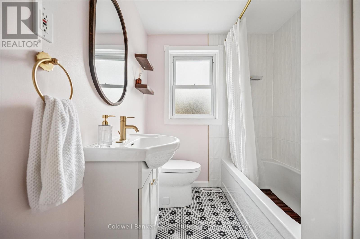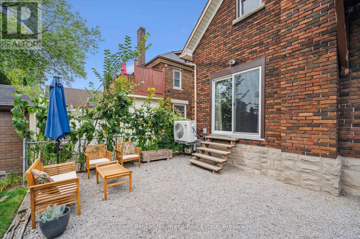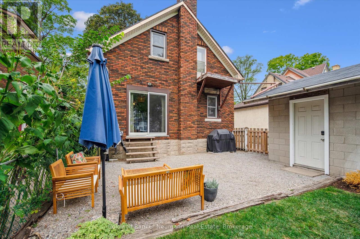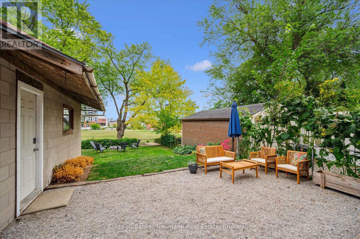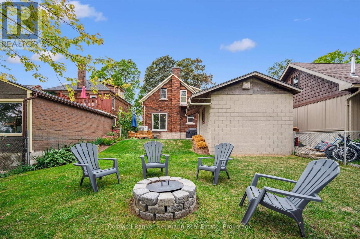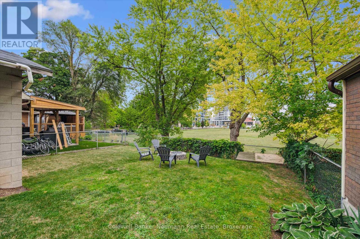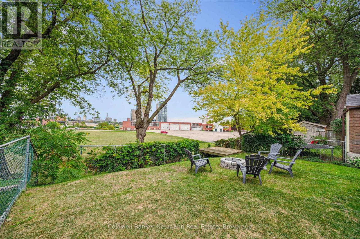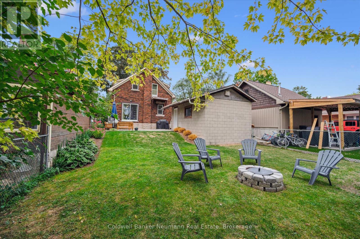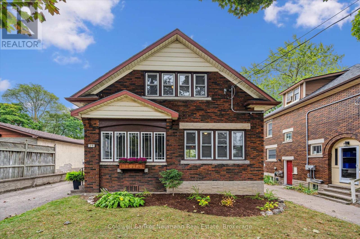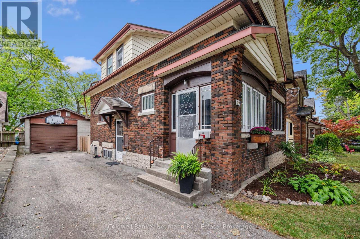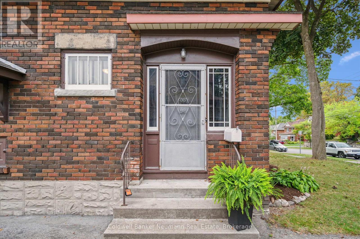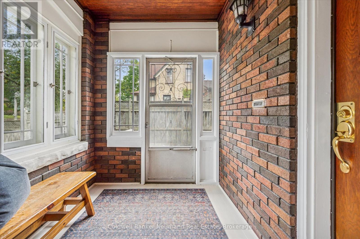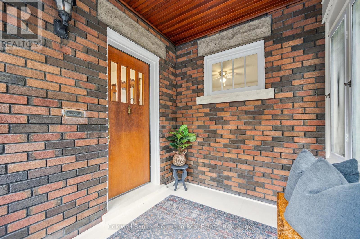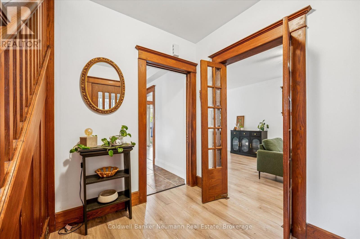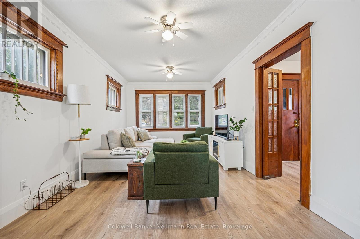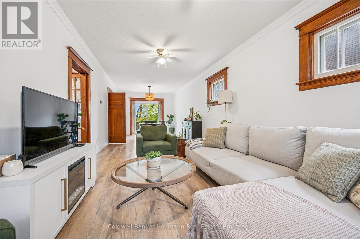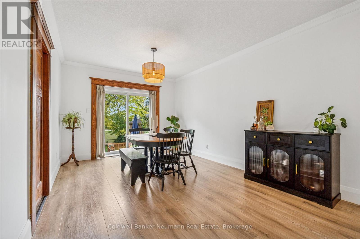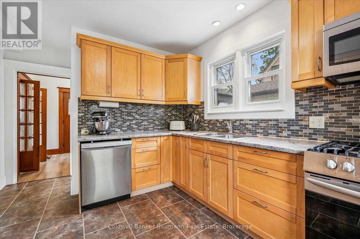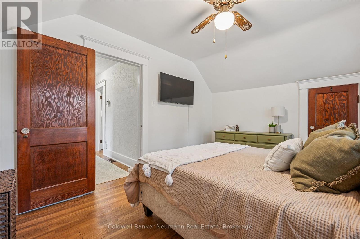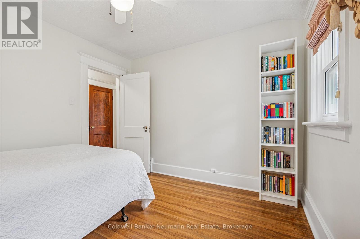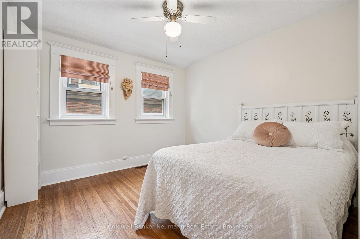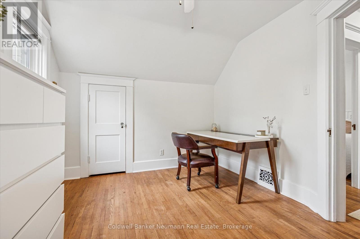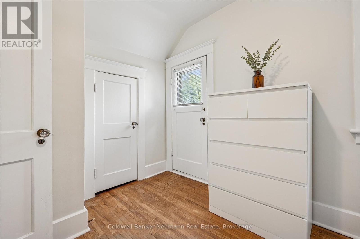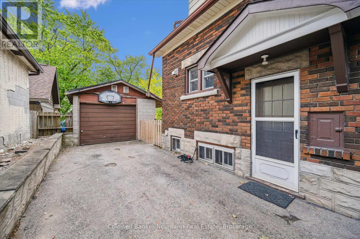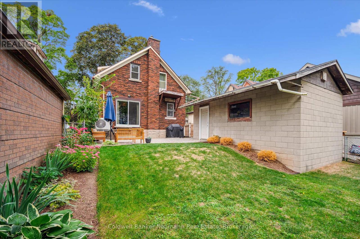39 Agnes Street Kitchener, Ontario N2G 2E9
$724,999
Midtown Living! Just steps from the LRT and minutes to Google, this ideally located home puts you at the heart of everything from the tech hub and culinary scene of Downtown Kitchener. Enjoy all the amenities of both Downtown Kitchener and Uptown Waterloo right at your doorstep. Set on a deep, mature, tree-lined lot with no rear neighbours, this charming character home has been thoughtfully updated with many eco-friendly improvements. A hybrid green energy HVAC system, reconfigured efficient ductwork, and a smart thermostat (2022) provide comfort and savings. The majority of windows have been upgraded, and both the main floor and bathroom exterior walls were reinsulated, all without losing the home's beautiful woodwork/historic charm. The list of updates continues: a stunning renovated kitchen with stainless steel dishwasher and microwave, brand-new appliances, newer flooring on the main level, a fresh modern décor, updated wiring, plumbing, shingles, and the addition of a completely new washroom. Offering plenty of functional living space, the home features 3 spacious bedrooms upstairs with generous closets, a 4-piece main bathroom, and a large open-concept living/dining area with sliding patio doors to the backyard. The basement offers great ceiling height, laundry and utility areas, abundant storage, and the potential for a future rec room. The oversized garage is ideal for a workshop or extra storage. This is a perfect blend of charm, modern comfort, and convenience. Don't miss it! (id:63008)
Property Details
| MLS® Number | X12403173 |
| Property Type | Single Family |
| EquipmentType | None |
| ParkingSpaceTotal | 4 |
| RentalEquipmentType | None |
Building
| BathroomTotal | 2 |
| BedroomsAboveGround | 3 |
| BedroomsTotal | 3 |
| Appliances | Water Heater, Water Softener, Dishwasher, Dryer, Microwave, Stove, Washer, Refrigerator |
| BasementType | Full |
| ConstructionStyleAttachment | Detached |
| CoolingType | Central Air Conditioning |
| ExteriorFinish | Brick |
| FoundationType | Poured Concrete |
| HalfBathTotal | 1 |
| HeatingFuel | Natural Gas |
| HeatingType | Forced Air |
| StoriesTotal | 2 |
| SizeInterior | 1100 - 1500 Sqft |
| Type | House |
| UtilityWater | Municipal Water |
Parking
| Detached Garage | |
| Garage |
Land
| Acreage | No |
| Sewer | Sanitary Sewer |
| SizeIrregular | 40 X 120 Acre |
| SizeTotalText | 40 X 120 Acre |
Rooms
| Level | Type | Length | Width | Dimensions |
|---|---|---|---|---|
| Second Level | Bathroom | 1.91 m | 1.78 m | 1.91 m x 1.78 m |
| Second Level | Bedroom | 3.08 m | 3.16 m | 3.08 m x 3.16 m |
| Second Level | Bedroom | 3.72 m | 2.93 m | 3.72 m x 2.93 m |
| Second Level | Primary Bedroom | 4.05 m | 3.04 m | 4.05 m x 3.04 m |
| Main Level | Other | 2.78 m | 2.02 m | 2.78 m x 2.02 m |
| Main Level | Dining Room | 3.32 m | 2.78 m | 3.32 m x 2.78 m |
| Main Level | Foyer | 2 m | 2.45 m | 2 m x 2.45 m |
| Main Level | Kitchen | 2.95 m | 3.42 m | 2.95 m x 3.42 m |
| Main Level | Living Room | 3.32 m | 6.72 m | 3.32 m x 6.72 m |
https://www.realtor.ca/real-estate/28861771/39-agnes-street-kitchener
Mat Scott
Salesperson
824 Gordon Street
Guelph, Ontario N1G 1Y7

