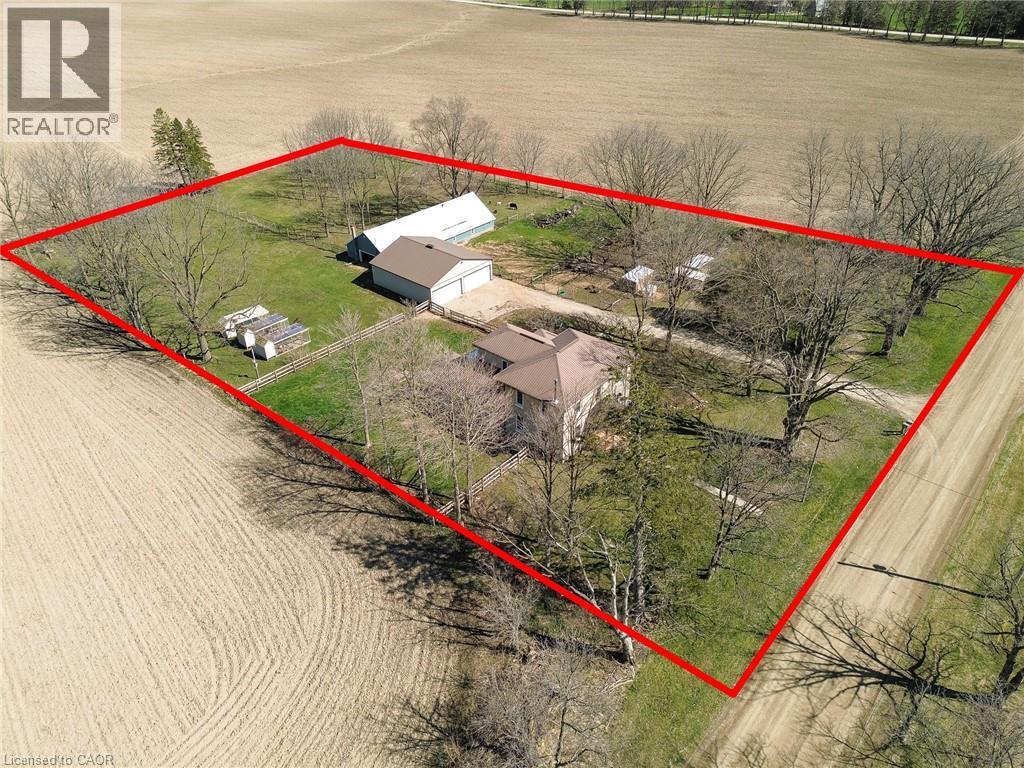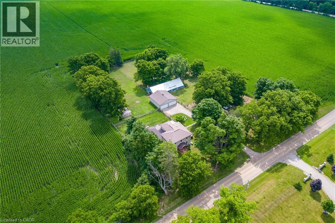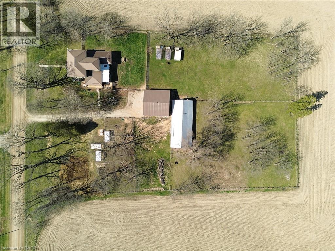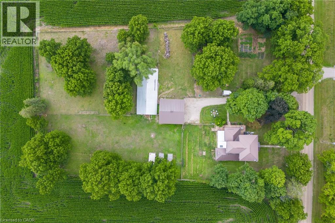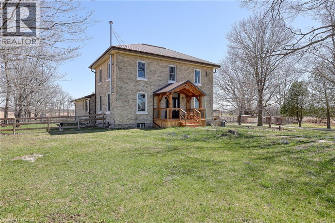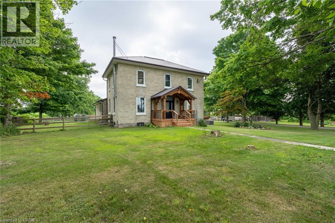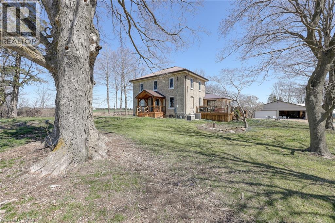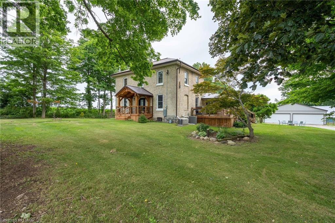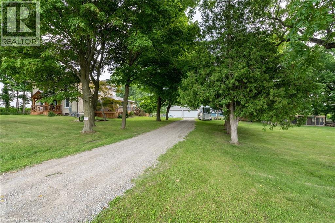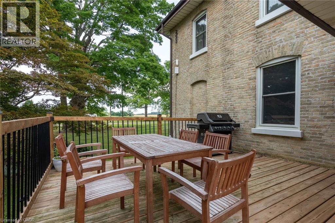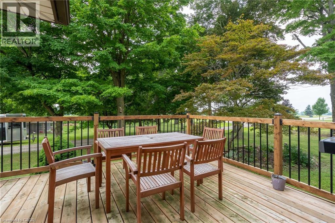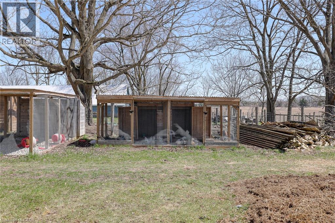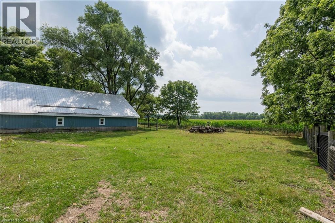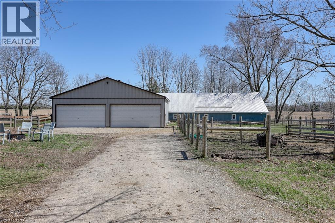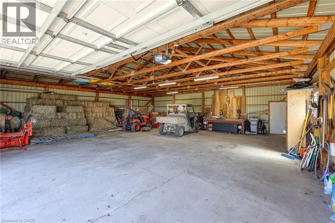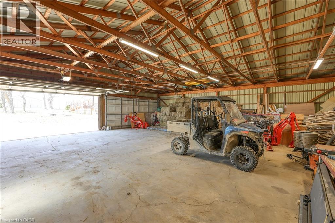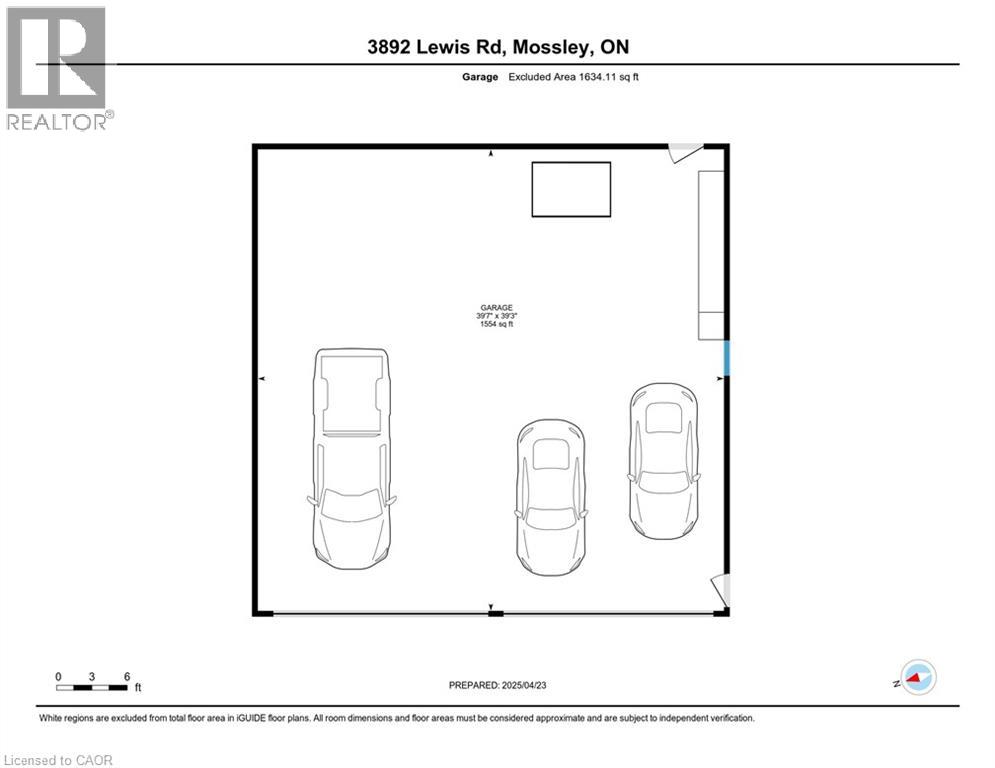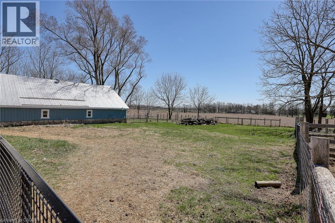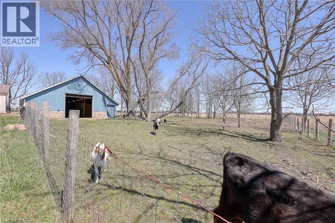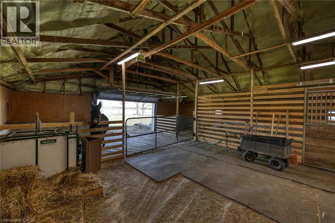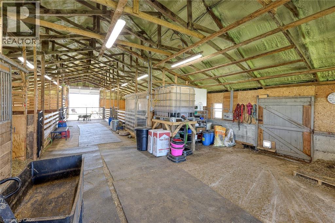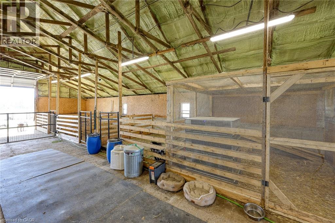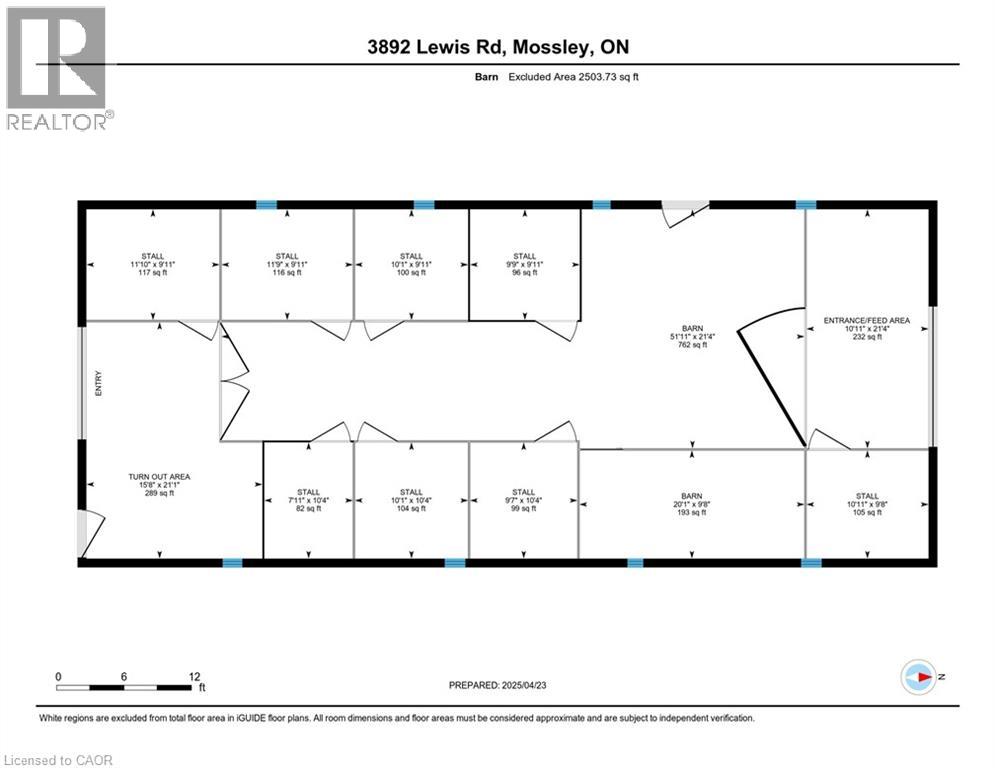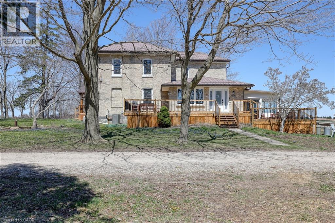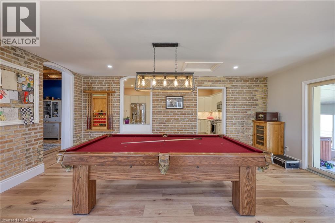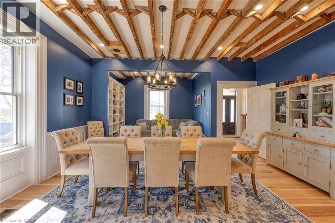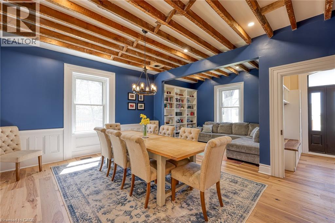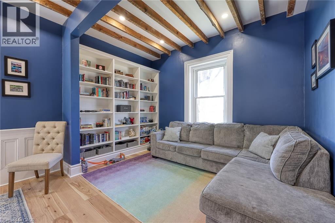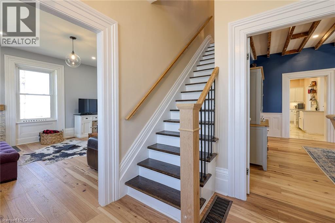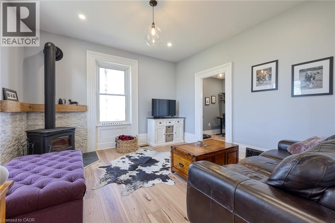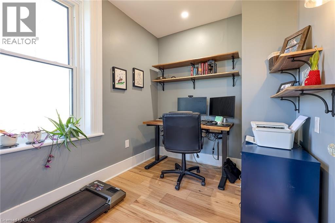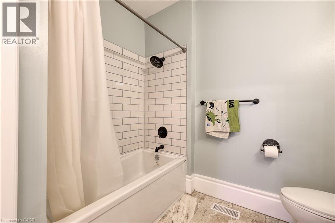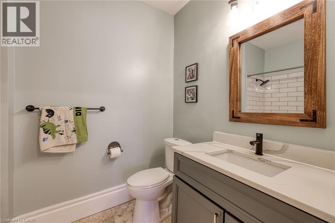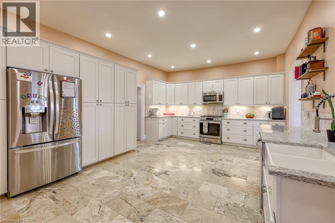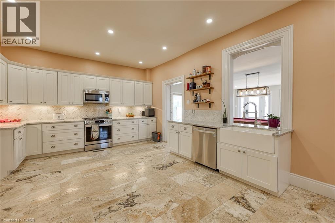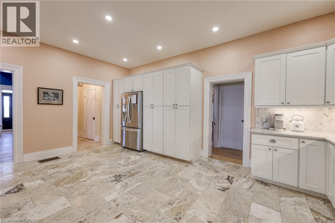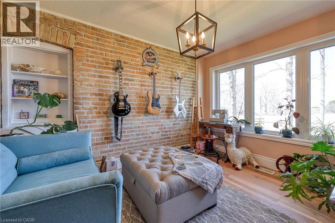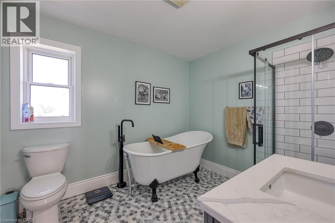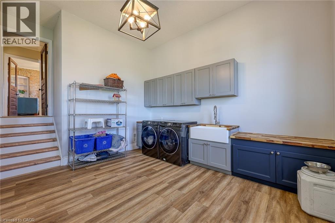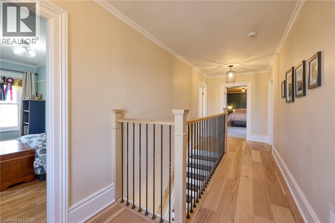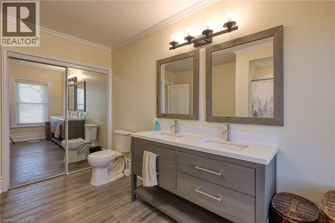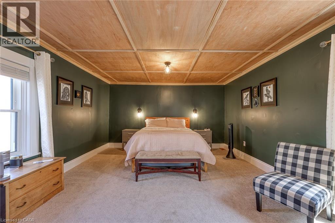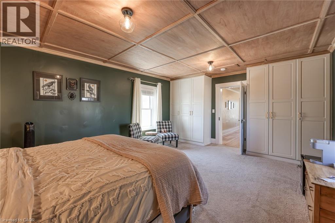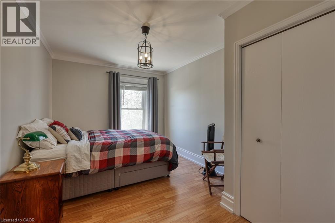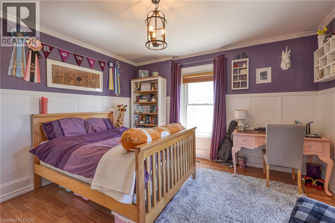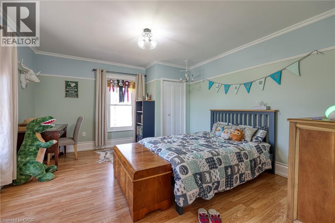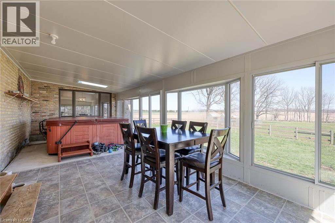3892 Lewis Road Mossley, Ontario N0L 1V0
$1,700,000
Prepare to be captivated by this meticulously renovated 2 storey detached home, offering over 3437 sqft of luxurious living space. No detail has been overlooked in this top-to-bottom transformation, boasting brand new electrical & plumbing systems, a new high-efficiency HVAC & water filtration. Step inside to discover new flooring flowing throughout, leading you through beautifully renovated main floor & into a a stunning new kitchen. This culinary haven features exquisite quartz countertops, top-of-the-line stainless steel appliances, & soaring high ceilings that enhance the sense of space & light perfectly. Gather around the warmth of the new wood-burning fireplace in family room/den on chilly evenings, creating a cozy & inviting atmosphere. This exceptional home offers 4 spacious bedrooms plus 2 versatile dens, providing ample room for a growing family, home offices, or hobby spaces. Enjoy the outdoors on the new decks, perfect for entertaining or simply relaxing and taking in the serene surroundings. New triple-pane windows & exterior doors ensure energy efficiency & tranquility throughout the home. New electrical light fixtures illuminate every corner with modern style. The expansive 2.5-acre property is a true paradise for those seeking space & versatility. Animal enthusiasts will be delighted by the insulated barn with upgraded electrical & 9 stalls, along with 4 well-maintained pastures newly fenced. (id:63008)
Property Details
| MLS® Number | 40768197 |
| Property Type | Agriculture |
| CommunicationType | High Speed Internet |
| CommunityFeatures | School Bus |
| FarmType | Hobby Farm |
| Features | Sump Pump |
| ParkingSpaceTotal | 8 |
| Structure | Barn |
Building
| BathroomTotal | 3 |
| BedroomsAboveGround | 4 |
| BedroomsTotal | 4 |
| Appliances | Dishwasher, Dryer, Refrigerator, Washer, Microwave Built-in, Gas Stove(s), Window Coverings, Garage Door Opener, Hot Tub |
| ArchitecturalStyle | 2 Level |
| BasementDevelopment | Unfinished |
| BasementType | Full (unfinished) |
| CoolingType | Central Air Conditioning |
| ExteriorFinish | Brick |
| FireProtection | Smoke Detectors |
| FireplaceFuel | Wood |
| FireplacePresent | Yes |
| FireplaceTotal | 1 |
| FireplaceType | Other - See Remarks |
| FoundationType | Stone |
| HeatingFuel | Natural Gas |
| HeatingType | Forced Air |
| StoriesTotal | 2 |
| SizeInterior | 4358 Sqft |
| UtilityWater | Drilled Well |
Parking
| Detached Garage |
Land
| AccessType | Road Access |
| Acreage | Yes |
| FenceType | Fence |
| Sewer | Septic System |
| SizeDepth | 412 Ft |
| SizeFrontage | 262 Ft |
| SizeTotalText | 2 - 4.99 Acres |
| ZoningDescription | La |
Rooms
| Level | Type | Length | Width | Dimensions |
|---|---|---|---|---|
| Second Level | Bedroom | 13'7'' x 12'10'' | ||
| Second Level | Bedroom | 14'1'' x 13'1'' | ||
| Second Level | Bedroom | 13'7'' x 9'8'' | ||
| Second Level | Primary Bedroom | 14'3'' x 19'3'' | ||
| Second Level | 5pc Bathroom | 13'11'' x 9'6'' | ||
| Main Level | Sunroom | 16'1'' x 12'1'' | ||
| Main Level | Recreation Room | 19'2'' x 19'2'' | ||
| Main Level | Living Room | 12'3'' x 8'7'' | ||
| Main Level | Laundry Room | 14'1'' x 14'5'' | ||
| Main Level | Office | 7'2'' x 8'8'' | ||
| Main Level | Kitchen | 14'1'' x 19'0'' | ||
| Main Level | Den | 13'9'' x 13'8'' | ||
| Main Level | Dining Room | 17'0'' x 14'0'' | ||
| Main Level | Den | 12'0'' x 9'6'' | ||
| Main Level | Foyer | 7'1'' x 8'2'' | ||
| Main Level | 4pc Bathroom | 5'9'' x 8'6'' | ||
| Main Level | 4pc Bathroom | 8'4'' x 10'1'' |
Utilities
| Electricity | Available |
| Natural Gas | Available |
https://www.realtor.ca/real-estate/28840189/3892-lewis-road-mossley
Liza Harnish
Salesperson
21 King Street W. Unit A
Hamilton, Ontario L8P 4W7

