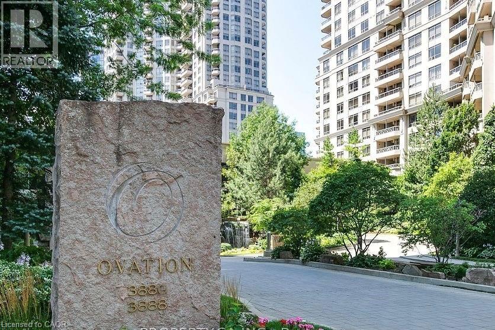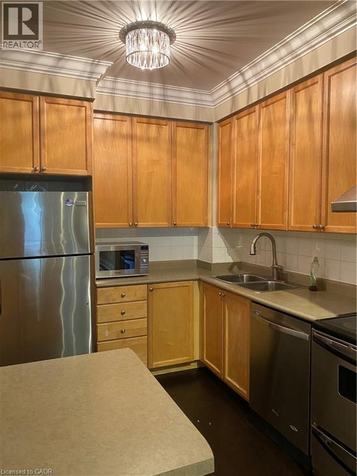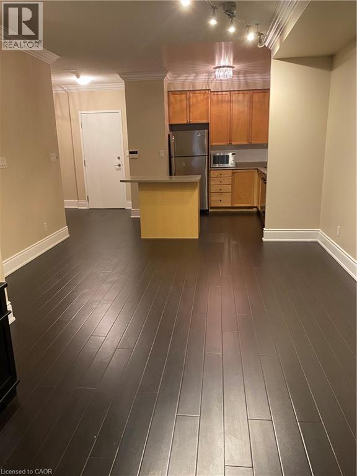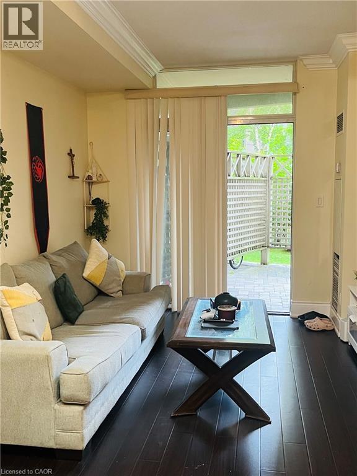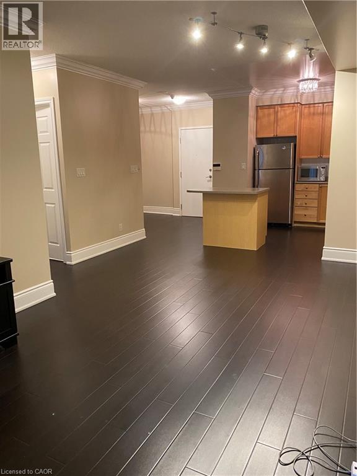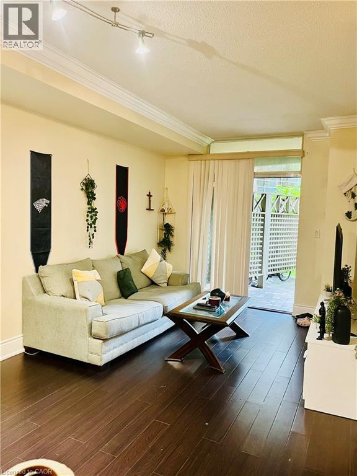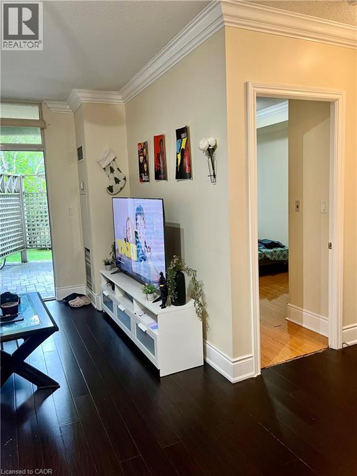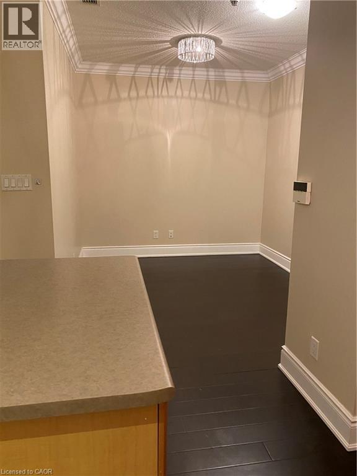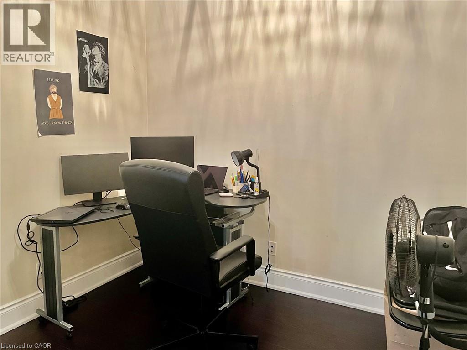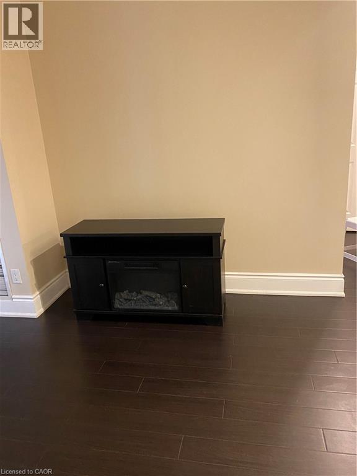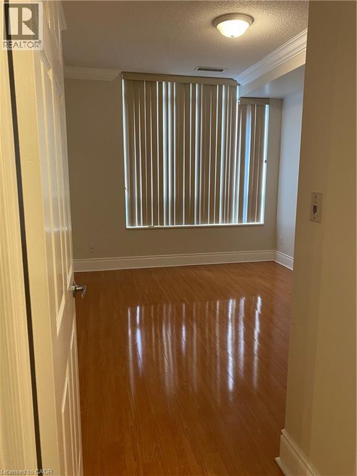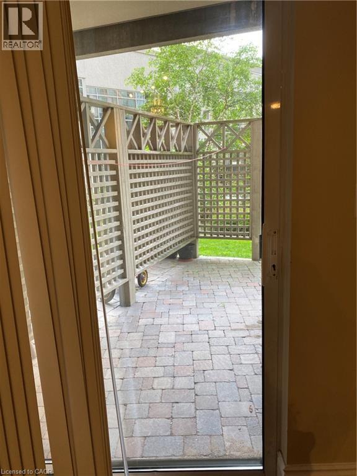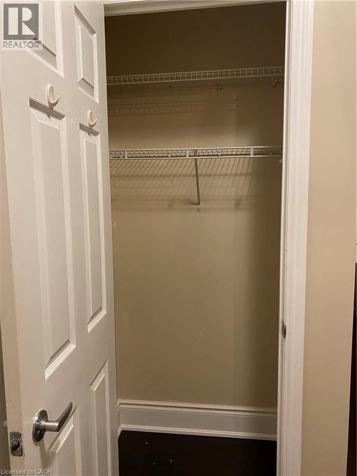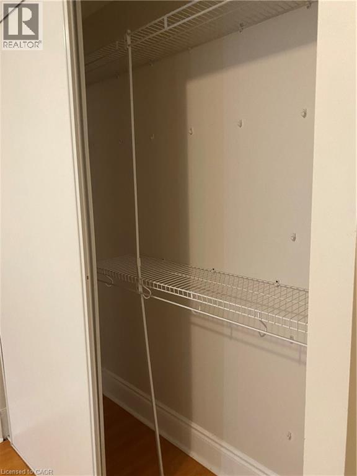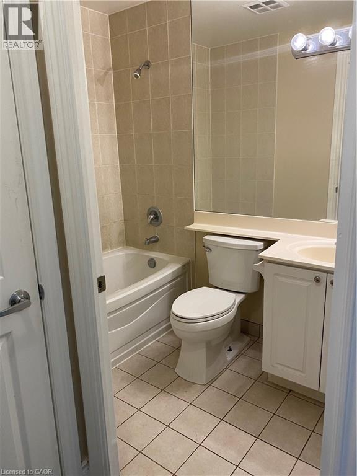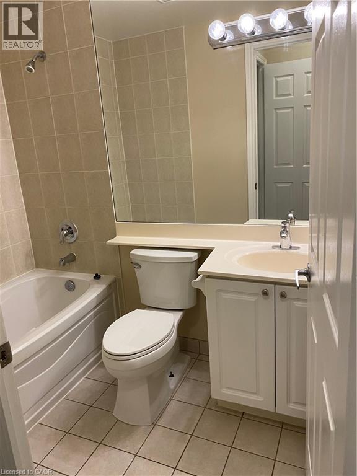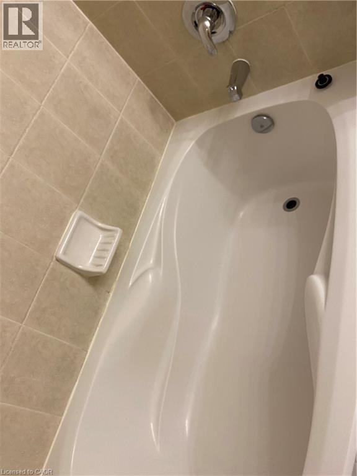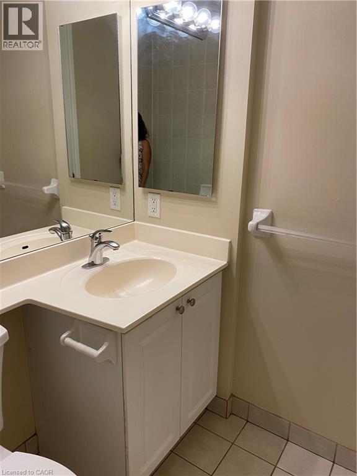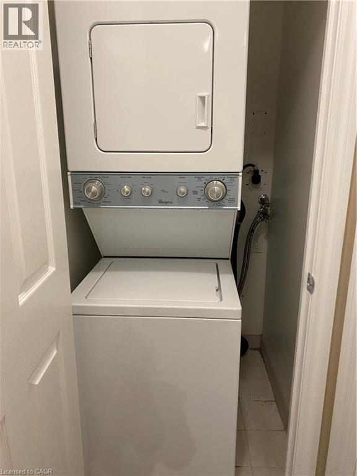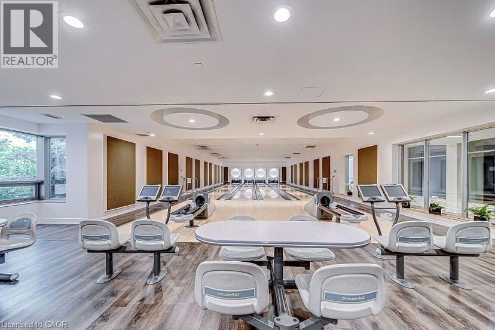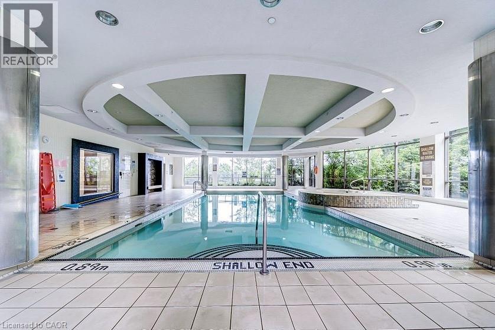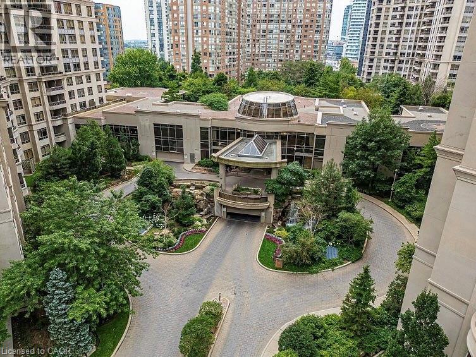3880 Duke Of York Boulevard Unit# 202 Mississauga, Ontario L5B 4M7
$510,000Maintenance, Insurance, Heat, Electricity, Landscaping, Water, Parking
$508.81 Monthly
Maintenance, Insurance, Heat, Electricity, Landscaping, Water, Parking
$508.81 MonthlyWelcome to Tridel’s Prestigious Ovation in the Heart of Mississauga! This bright and spacious 1 Bedroom + Den unit features high ceilings, a large open concept living/dining area with a walkout to a private patio and a modern open concept kitchen with center island. The unit is complete with laminate flooring throughout, ensuite laundry, parking, and locker. Residents enjoy world-class amenities including a stunning 2-storey grand lobby, 24-hour concierge, 30,000 sq ft fitness & leisure centre, indoor pool, bowling alley, sauna, billiards, theatre, party room, guest suites and more. Located in the vibrant city centre, you’re just steps to Square One Shopping Mall, YMCA, Central Library, Living Arts Centre, Transit, major highways, and more. Ideal for first time buyers or investors. A must-see unit in an unbeatable location! (id:63008)
Property Details
| MLS® Number | 40762389 |
| Property Type | Single Family |
| AmenitiesNearBy | Park, Playground, Public Transit, Schools, Shopping |
| CommunityFeatures | Community Centre |
| Features | Balcony, No Pet Home |
| ParkingSpaceTotal | 1 |
| StorageType | Locker |
Building
| BathroomTotal | 1 |
| BedroomsAboveGround | 1 |
| BedroomsBelowGround | 1 |
| BedroomsTotal | 2 |
| Amenities | Exercise Centre, Guest Suite, Party Room |
| Appliances | Dishwasher, Dryer, Refrigerator, Stove, Washer, Window Coverings |
| BasementType | None |
| ConstructionStyleAttachment | Attached |
| CoolingType | Central Air Conditioning |
| ExteriorFinish | Brick, Concrete |
| HeatingFuel | Natural Gas |
| HeatingType | Forced Air |
| StoriesTotal | 1 |
| SizeInterior | 701 Sqft |
| Type | Apartment |
| UtilityWater | Municipal Water |
Parking
| Underground | |
| None |
Land
| AccessType | Road Access |
| Acreage | No |
| LandAmenities | Park, Playground, Public Transit, Schools, Shopping |
| Sewer | Municipal Sewage System |
| SizeTotalText | Under 1/2 Acre |
| ZoningDescription | R |
Rooms
| Level | Type | Length | Width | Dimensions |
|---|---|---|---|---|
| Main Level | 4pc Bathroom | Measurements not available | ||
| Main Level | Den | 8'9'' x 7'9'' | ||
| Main Level | Primary Bedroom | 13'1'' x 9'2'' | ||
| Main Level | Kitchen | 9'2'' x 7'5'' | ||
| Main Level | Living Room | 16'7'' x 11'8'' |
https://www.realtor.ca/real-estate/28760283/3880-duke-of-york-boulevard-unit-202-mississauga
Maria Vargas
Salesperson
30 Eglinton Ave West Suite 7
Mississauga, Ontario L5R 3E7

