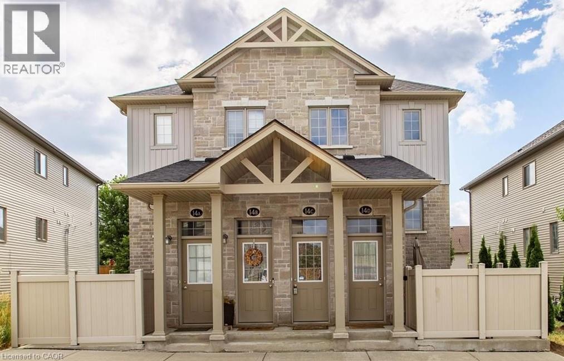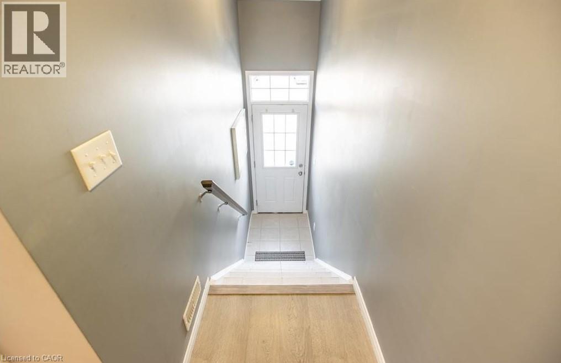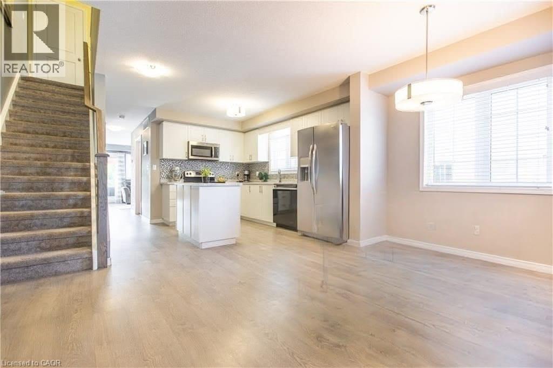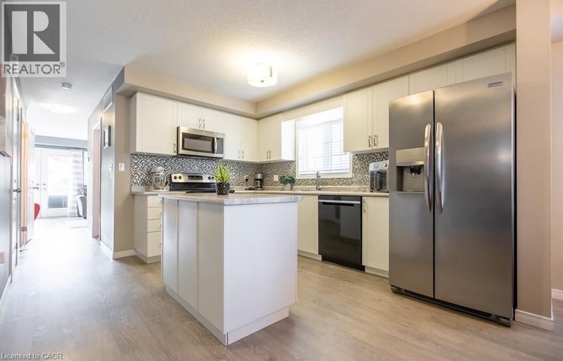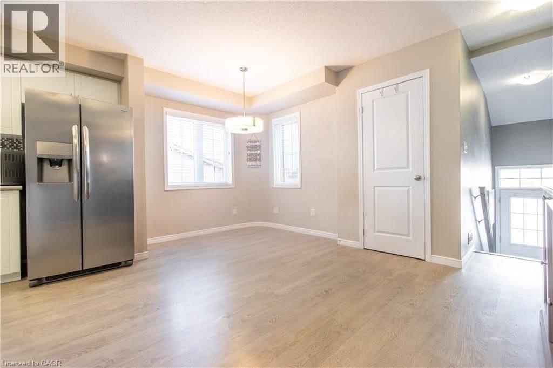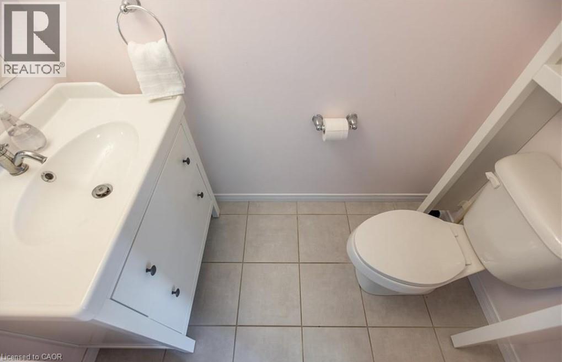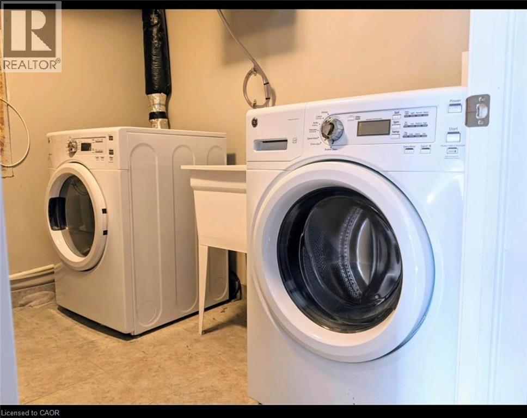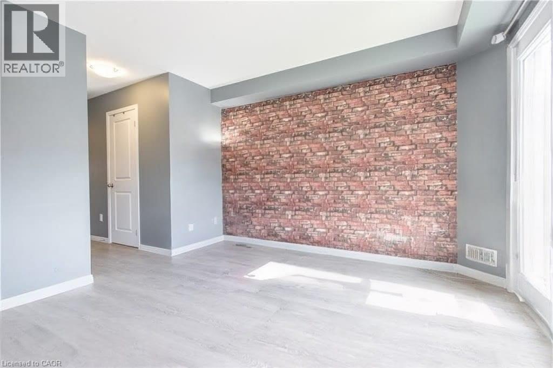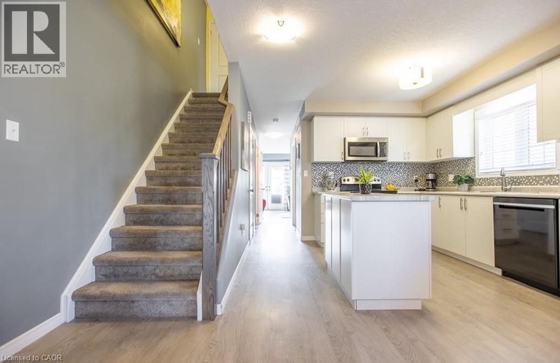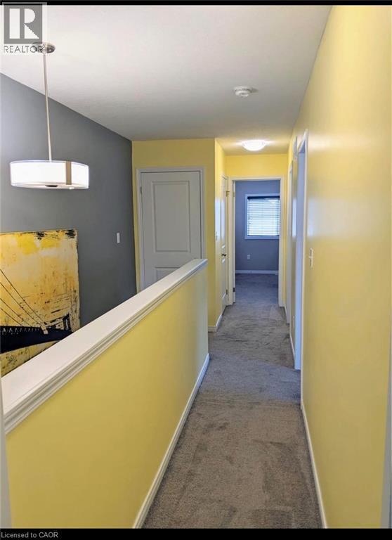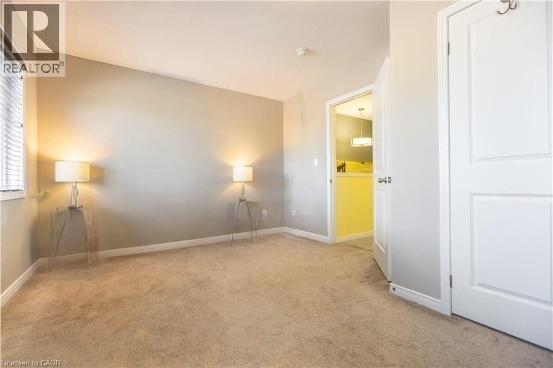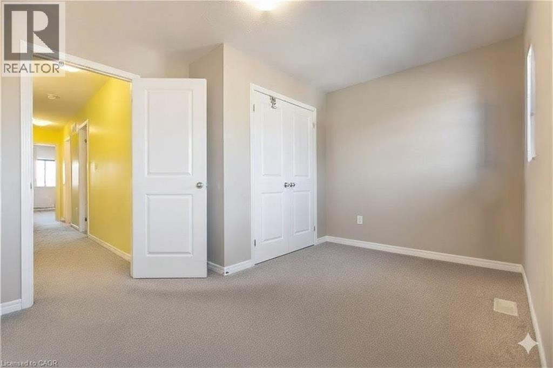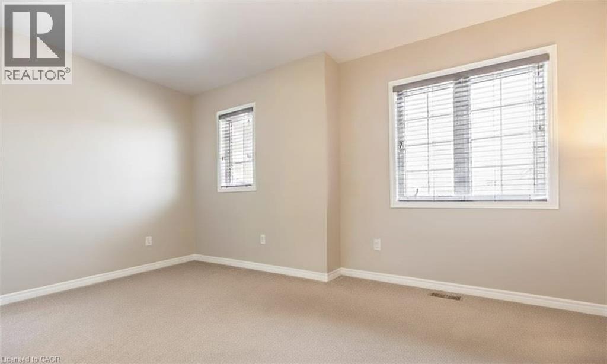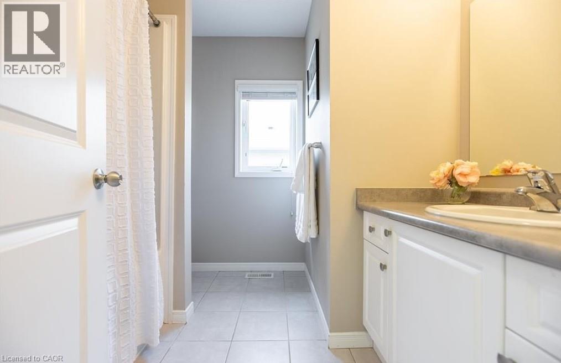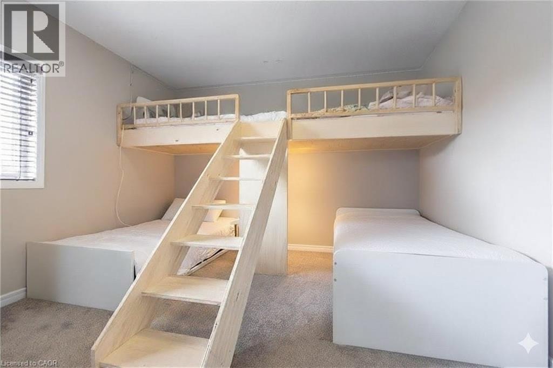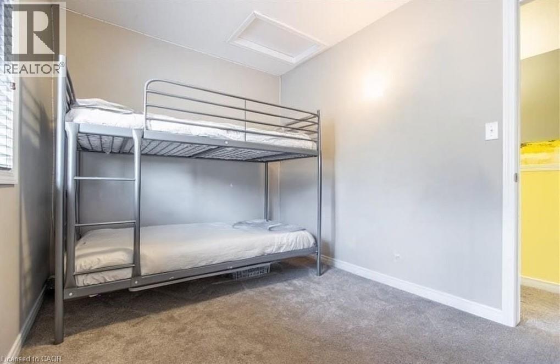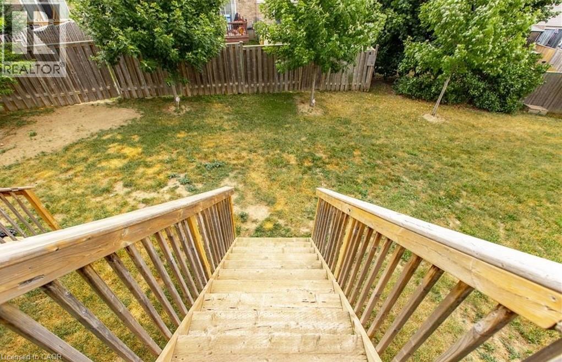388 Old Huron Road Unit# 14c Kitchener, Ontario N2R 0J5
$2,400 MonthlyInsurance, Landscaping, Property Management, Parking
Nestled in the desirable Brigadoon neighbourhood of Kitchener, this beautiful townhome offers modern living in a convenient location. Built in 2018, it features stylish finishes, a functional layout, and plenty of natural light throughout. The home includes three spacious bedrooms, large windows, ample cupboard and storage space, and a bathroom on each level for added convenience. Step out to the rear deck—complete with exterior storage below—perfect for morning coffee, relaxing with a book, or entertaining friends. This unit is one of the few with stairs from the deck leading directly to the common area, and BBQs are permitted. One exclusive parking space is included, with visitor parking available nearby. Located close to highways, parks, scenic trails, schools, shopping, and restaurants, this home combines comfort with accessibility. A great option for families, young professionals, or anyone seeking a welcoming community. (id:63008)
Property Details
| MLS® Number | 40778533 |
| Property Type | Single Family |
| AmenitiesNearBy | Park, Playground, Public Transit, Schools, Shopping |
| CommunicationType | High Speed Internet |
| EquipmentType | Water Heater |
| ParkingSpaceTotal | 1 |
| RentalEquipmentType | Water Heater |
Building
| BathroomTotal | 2 |
| BedroomsAboveGround | 3 |
| BedroomsTotal | 3 |
| Appliances | Dishwasher, Dryer, Refrigerator, Stove, Water Softener, Microwave Built-in |
| BasementType | None |
| ConstructedDate | 2018 |
| ConstructionStyleAttachment | Attached |
| CoolingType | Central Air Conditioning |
| ExteriorFinish | Brick, Vinyl Siding |
| FireProtection | Smoke Detectors |
| HalfBathTotal | 1 |
| HeatingFuel | Natural Gas |
| HeatingType | Forced Air |
| SizeInterior | 1528 Sqft |
| Type | Row / Townhouse |
| UtilityWater | Municipal Water |
Parking
| Visitor Parking |
Land
| AccessType | Highway Access |
| Acreage | No |
| LandAmenities | Park, Playground, Public Transit, Schools, Shopping |
| Sewer | Municipal Sewage System |
| SizeTotalText | Unknown |
| ZoningDescription | R-6 |
Rooms
| Level | Type | Length | Width | Dimensions |
|---|---|---|---|---|
| Second Level | 4pc Bathroom | 8'0'' x 8'3'' | ||
| Second Level | Bedroom | 14'11'' x 10'11'' | ||
| Second Level | Bedroom | 8'0'' x 10'10'' | ||
| Second Level | Primary Bedroom | 12'6'' x 11'7'' | ||
| Main Level | Utility Room | 7'10'' x 8'1'' | ||
| Main Level | 2pc Bathroom | 3'3'' x 6'4'' | ||
| Main Level | Living Room | 14'10'' x 11'5'' | ||
| Main Level | Dining Room | 11'6'' x 7'11'' | ||
| Main Level | Kitchen | 11'3'' x 12'11'' |
Utilities
| Cable | Available |
| Electricity | Available |
| Natural Gas | Available |
| Telephone | Available |
https://www.realtor.ca/real-estate/28985408/388-old-huron-road-unit-14c-kitchener
Pk Kapoor
Broker
720 Westmount Road East, Unit B
Kitchener, Ontario N2E 2M6

