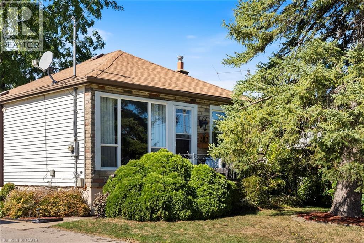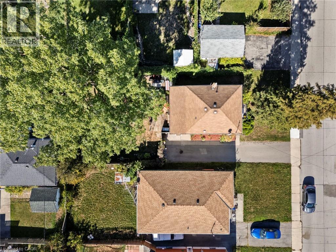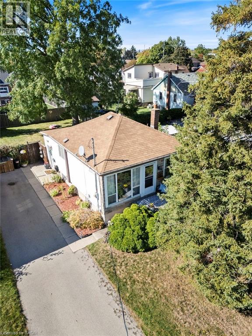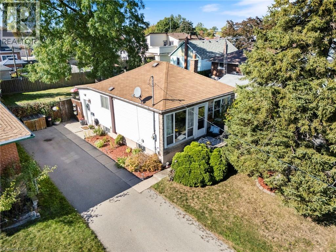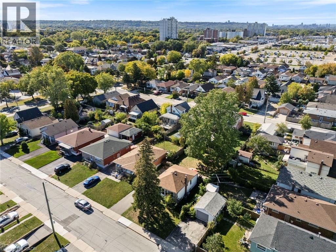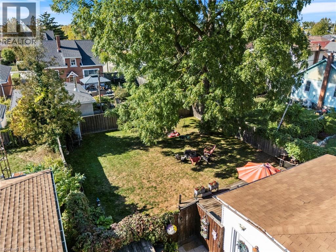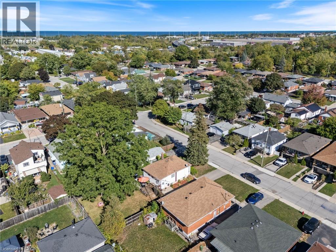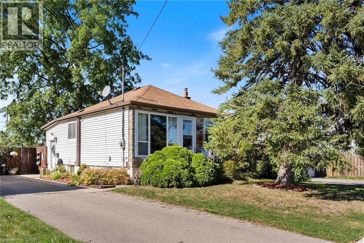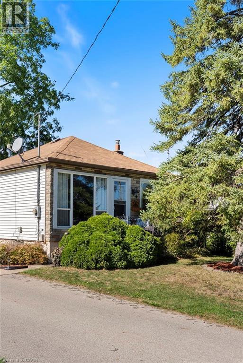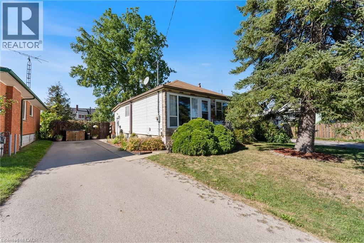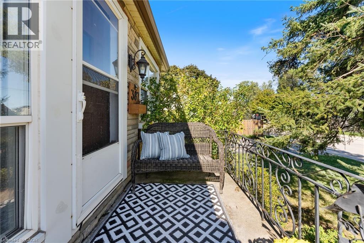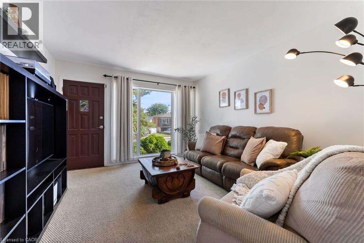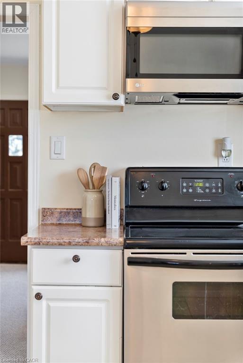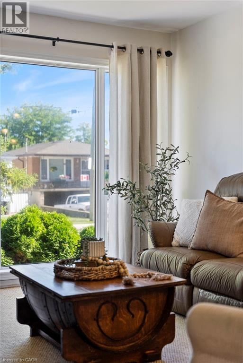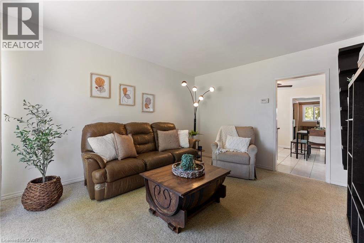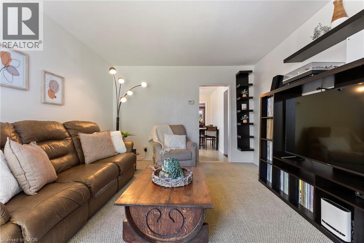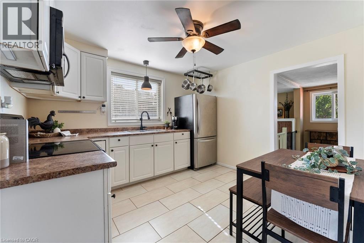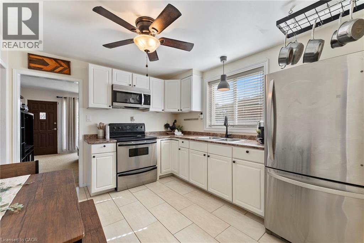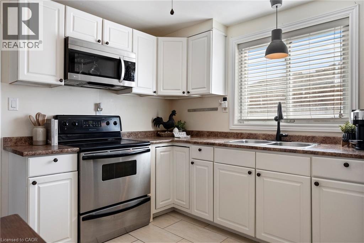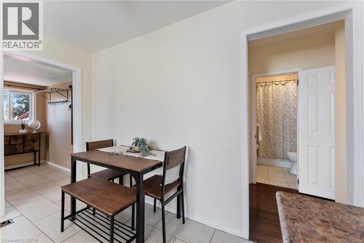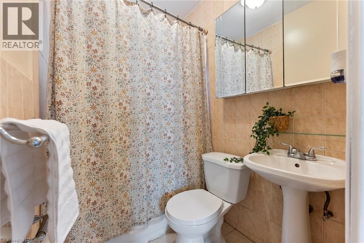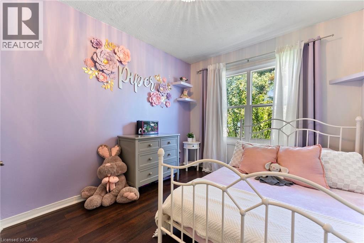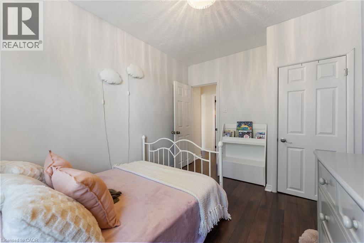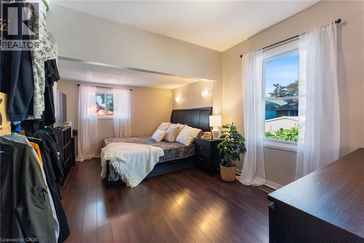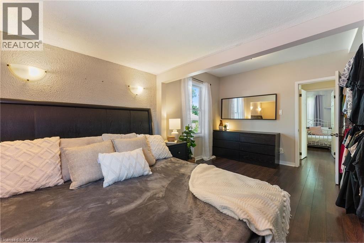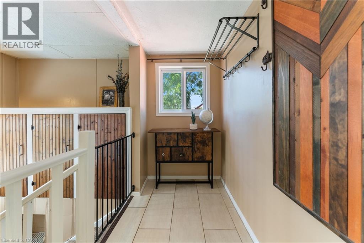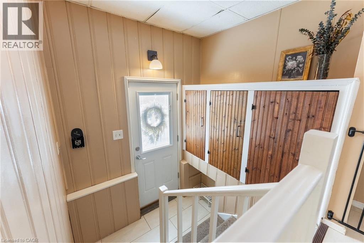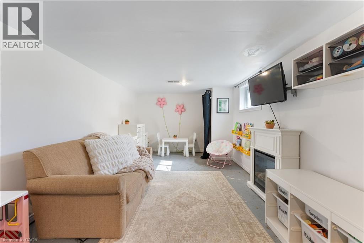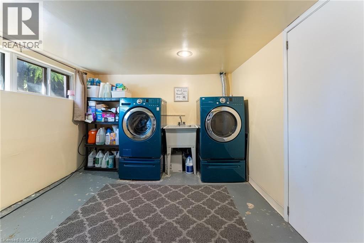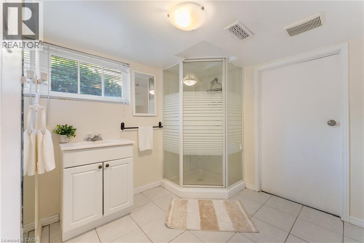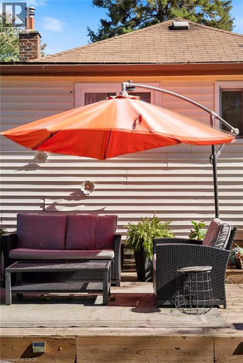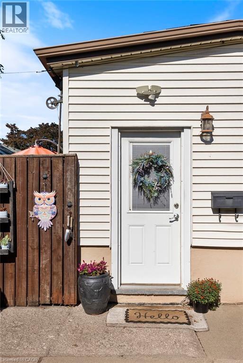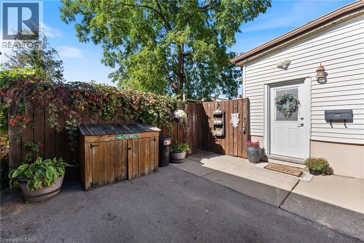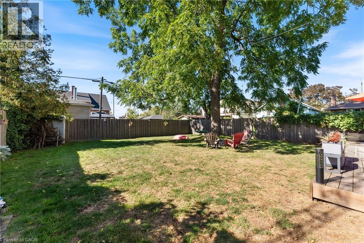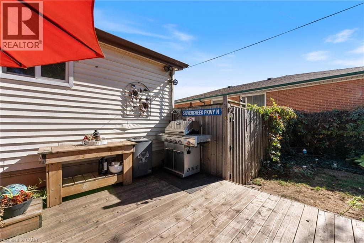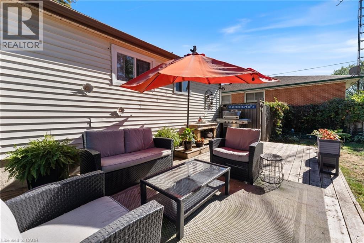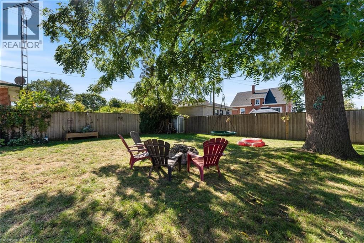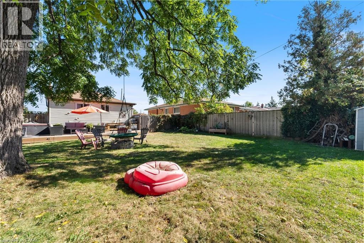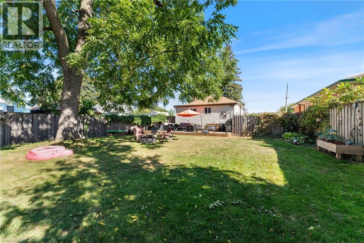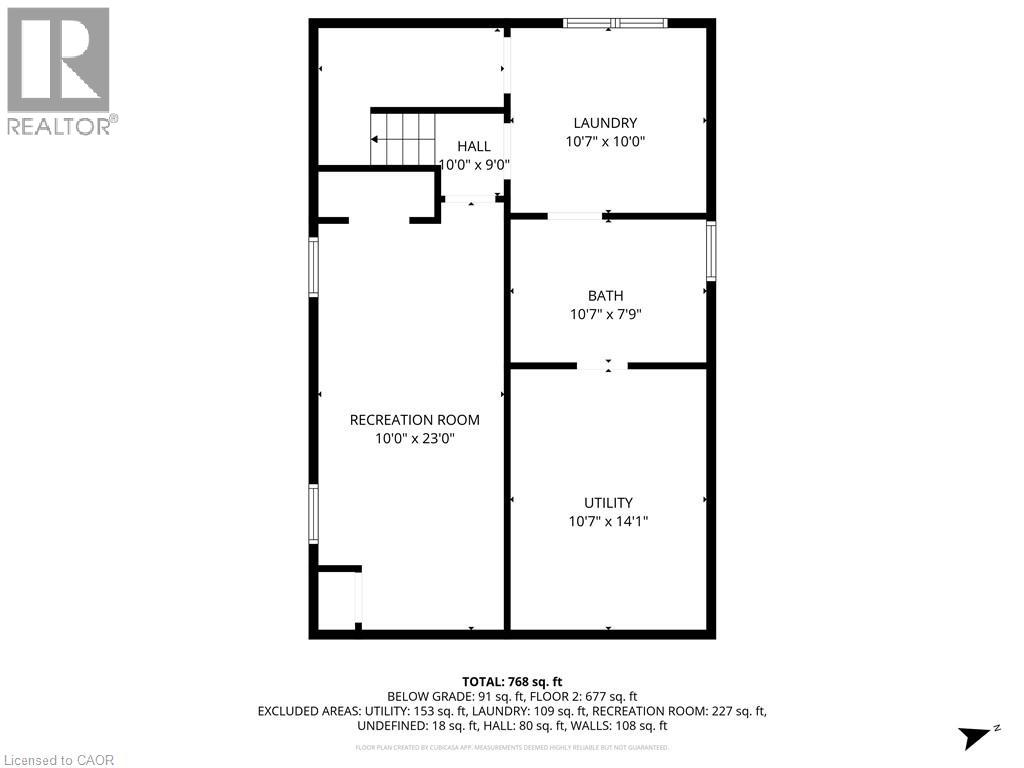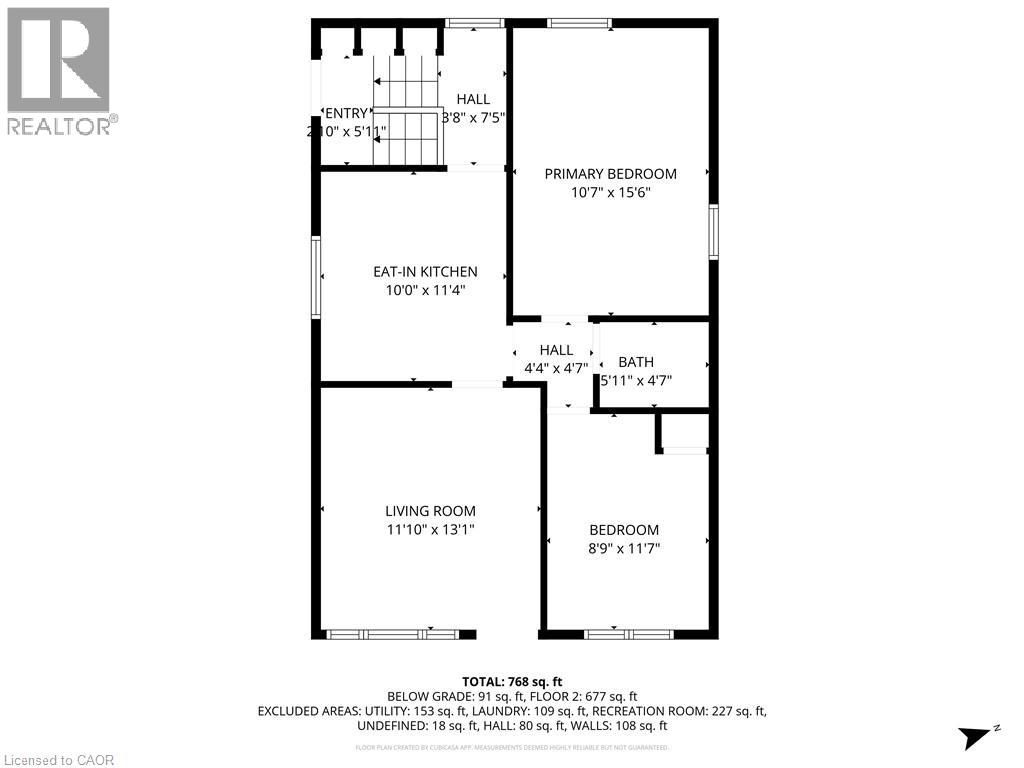387 Osborne Street Hamilton, Ontario L8H 6S7
$510,000
Say bye-bye to starter condo vibes and hello to your very own East Hamilton gem! 2 bedroom + 2 bathroom with an affordable price tag. Cozy & cute as can be inside. Backyard goals (BBQs, gardens, kids + pups = endless memories). Tucked into a charming neighbourhood steps from parks, shopping, and easy highway access—this one’s the perfect match for first-time buyers ready to put down roots without breaking the bank. Don’t sleep on this one—your dream starter home is waiting. (id:63008)
Open House
This property has open houses!
2:00 pm
Ends at:4:00 pm
Property Details
| MLS® Number | 40776152 |
| Property Type | Single Family |
| AmenitiesNearBy | Golf Nearby, Hospital, Park, Place Of Worship, Public Transit, Schools |
| EquipmentType | Water Heater |
| ParkingSpaceTotal | 3 |
| RentalEquipmentType | Water Heater |
Building
| BathroomTotal | 2 |
| BedroomsAboveGround | 2 |
| BedroomsTotal | 2 |
| Appliances | Dryer, Microwave, Refrigerator, Stove, Washer |
| ArchitecturalStyle | Bungalow |
| BasementDevelopment | Unfinished |
| BasementType | Full (unfinished) |
| ConstructedDate | 1950 |
| ConstructionStyleAttachment | Detached |
| CoolingType | Central Air Conditioning |
| ExteriorFinish | Vinyl Siding |
| FoundationType | Block |
| HeatingFuel | Natural Gas |
| HeatingType | Forced Air |
| StoriesTotal | 1 |
| SizeInterior | 751 Sqft |
| Type | House |
| UtilityWater | Municipal Water |
Land
| AccessType | Road Access, Highway Access |
| Acreage | No |
| LandAmenities | Golf Nearby, Hospital, Park, Place Of Worship, Public Transit, Schools |
| Sewer | Municipal Sewage System |
| SizeDepth | 100 Ft |
| SizeFrontage | 45 Ft |
| SizeTotalText | Under 1/2 Acre |
| ZoningDescription | C |
Rooms
| Level | Type | Length | Width | Dimensions |
|---|---|---|---|---|
| Basement | 3pc Bathroom | Measurements not available | ||
| Basement | Laundry Room | 10'7'' x 10'0'' | ||
| Basement | Utility Room | 10'7'' x 14'1'' | ||
| Basement | Recreation Room | 10'0'' x 23'0'' | ||
| Main Level | Bedroom | 8'9'' x 11'7'' | ||
| Main Level | 4pc Bathroom | Measurements not available | ||
| Main Level | Primary Bedroom | 10'7'' x 15'6'' | ||
| Main Level | Living Room | 11'10'' x 13'1'' | ||
| Main Level | Eat In Kitchen | 10'0'' x 11'1'' |
https://www.realtor.ca/real-estate/28947486/387-osborne-street-hamilton
Rachel Harsevoort
Salesperson
1122 Wilson Street W Suite 200
Ancaster, Ontario L9G 3K9
Marcy Best
Salesperson
1122 Wilson Street West
Ancaster, Ontario L9G 3K9

