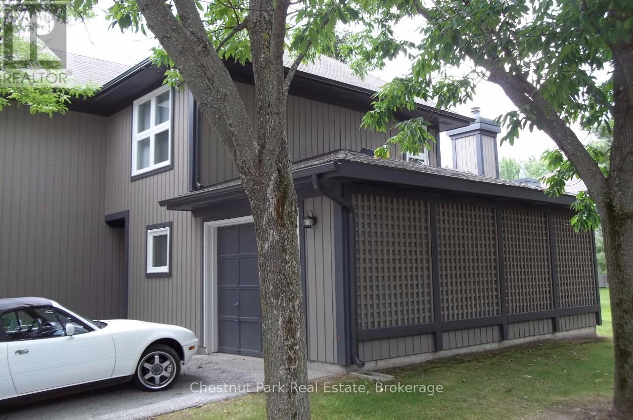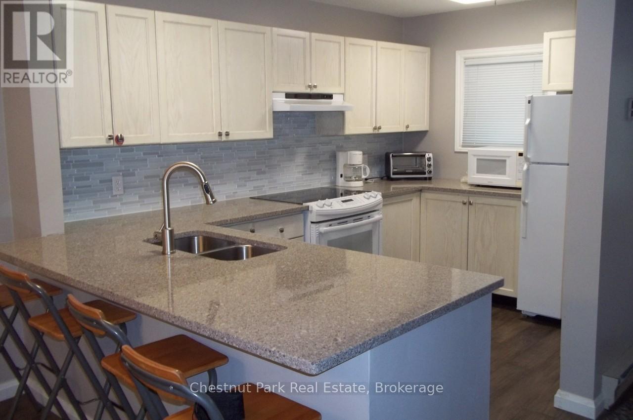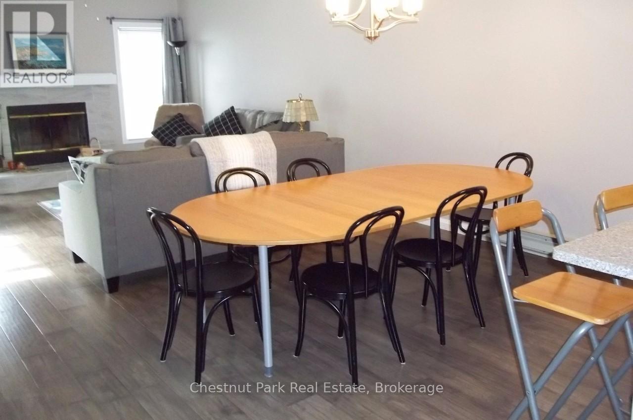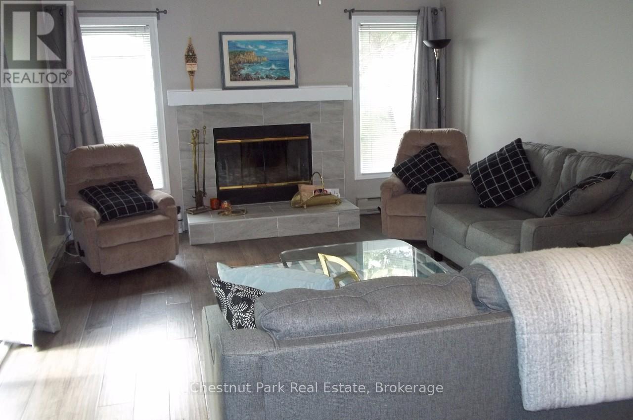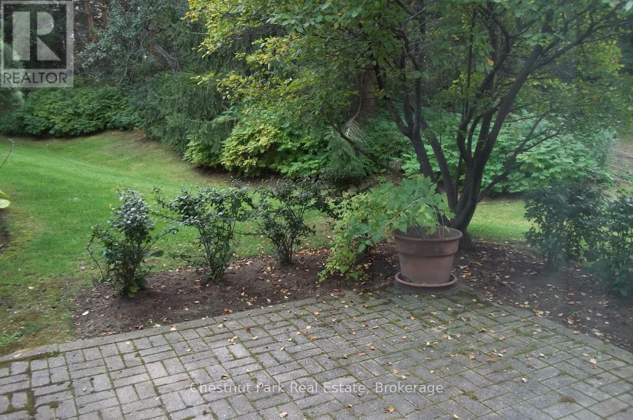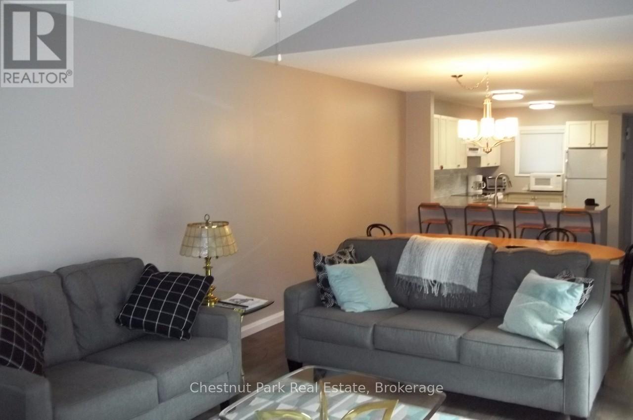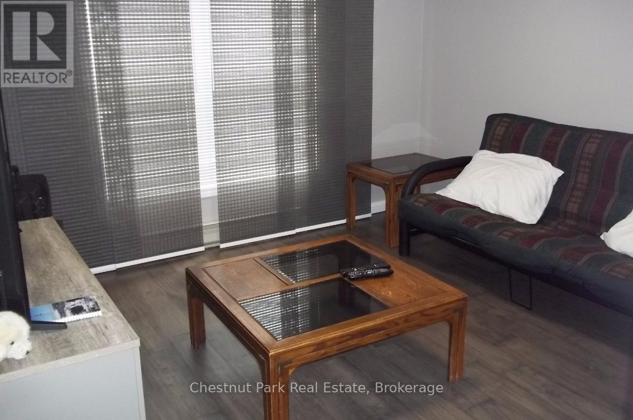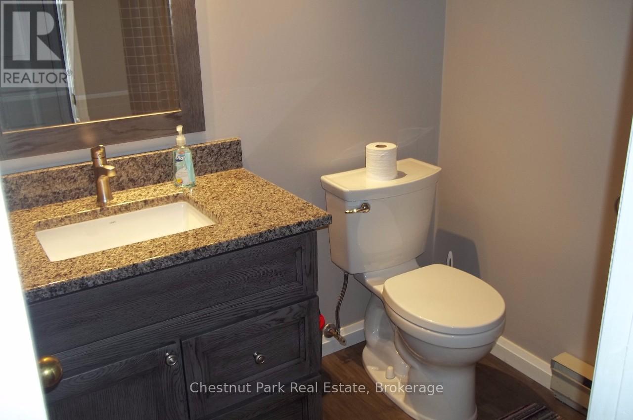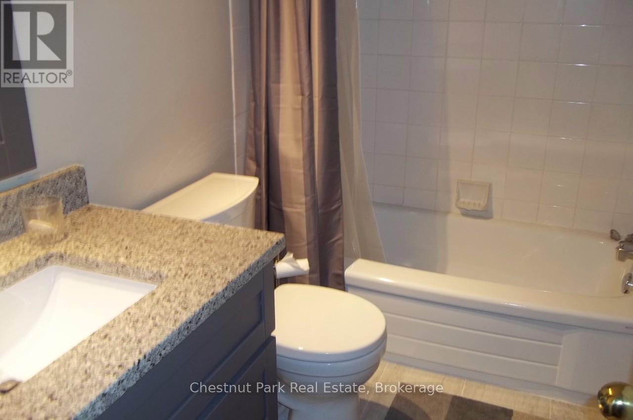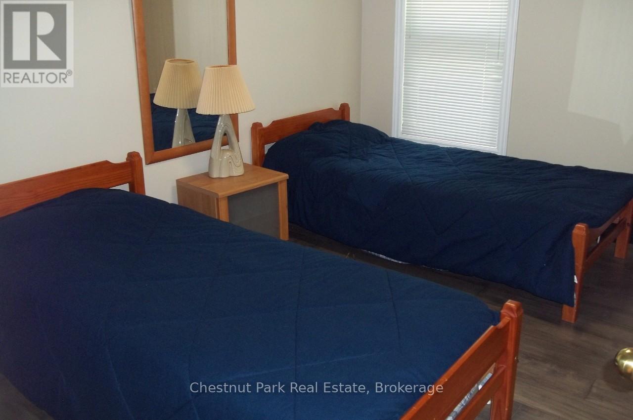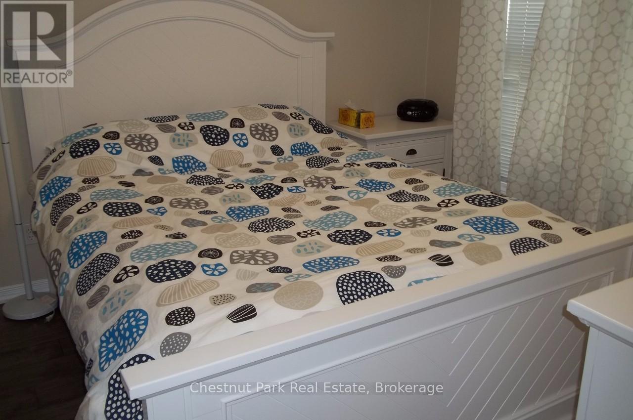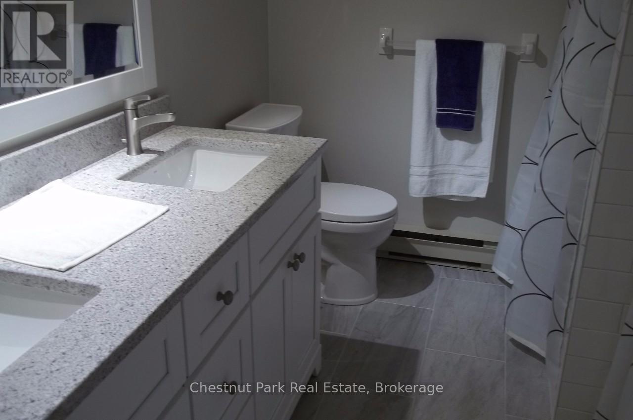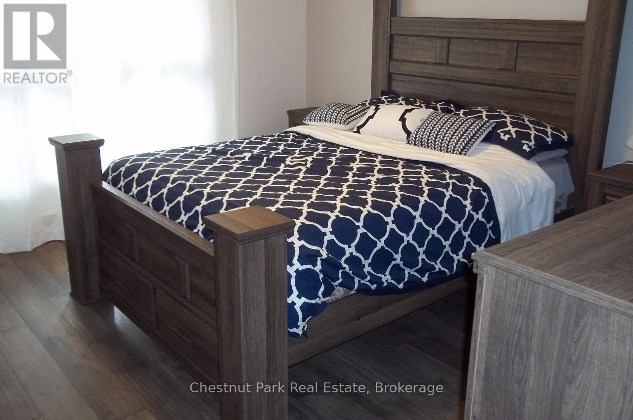387 Mariners Way Collingwood, Ontario L9Y 5C7
$13,000 Unknown
Enjoy ski season in comfort and style with this beautifully upgraded and redecorated Garden Home in the prestigious Lighthouse Point community. This spacious three-bedroom plus den residence offers plenty of room for family and guests, comfortably sleeping up to eight with two queen beds, two twin beds, and a futon in the den. Soaring vaulted ceilings and a cozy wood-burning fireplace create the perfect après-ski atmosphere, while three full bathrooms and an attached garage add convenience to your stay. Just a short walk from the Lighthouse Point recreation centre, you'll have access to an indoor pool, games room, and fully equipped fitness centre--ideal for relaxing or staying active after a day on the slopes. Available from mid-December to mid-April, this inviting home is the perfect winter escape. Utilities are extra. Don't miss your chance to experience ski season at its best. (id:63008)
Property Details
| MLS® Number | S12472232 |
| Property Type | Single Family |
| Community Name | Collingwood |
| AmenitiesNearBy | Golf Nearby, Hospital, Marina, Ski Area |
| CommunityFeatures | Pets Allowed With Restrictions, Community Centre |
| Easement | Sub Division Covenants, None |
| Features | Level, In Suite Laundry |
| ParkingSpaceTotal | 1 |
| Structure | Playground, Tennis Court |
| WaterFrontType | Waterfront |
Building
| BathroomTotal | 3 |
| BedroomsAboveGround | 3 |
| BedroomsTotal | 3 |
| Age | 31 To 50 Years |
| Amenities | Party Room, Sauna, Visitor Parking, Fireplace(s) |
| Appliances | Water Heater, Dishwasher, Dryer, Furniture, Microwave, Stove, Washer, Window Coverings, Refrigerator |
| BasementType | None |
| CoolingType | Central Air Conditioning |
| ExteriorFinish | Wood |
| FireProtection | Smoke Detectors |
| FireplacePresent | Yes |
| FoundationType | Concrete |
| HeatingFuel | Natural Gas |
| HeatingType | Forced Air |
| StoriesTotal | 2 |
| SizeInterior | 1600 - 1799 Sqft |
| Type | Apartment |
Parking
| Attached Garage | |
| Garage |
Land
| AccessType | Year-round Access |
| Acreage | No |
| LandAmenities | Golf Nearby, Hospital, Marina, Ski Area |
| LandscapeFeatures | Landscaped |
Rooms
| Level | Type | Length | Width | Dimensions |
|---|---|---|---|---|
| Second Level | Bedroom | 2.92 m | 3.78 m | 2.92 m x 3.78 m |
| Second Level | Bedroom 2 | 3.25 m | 3.12 m | 3.25 m x 3.12 m |
| Second Level | Primary Bedroom | 4.22 m | 3.66 m | 4.22 m x 3.66 m |
| Main Level | Kitchen | 3.56 m | 2.39 m | 3.56 m x 2.39 m |
| Main Level | Dining Room | 3.23 m | 4.83 m | 3.23 m x 4.83 m |
| Main Level | Living Room | 4.88 m | 3.96 m | 4.88 m x 3.96 m |
https://www.realtor.ca/real-estate/29010752/387-mariners-way-collingwood-collingwood
Stefanie Kilby
Salesperson
393 First Street, Suite 100
Collingwood, Ontario L9Y 1B3

