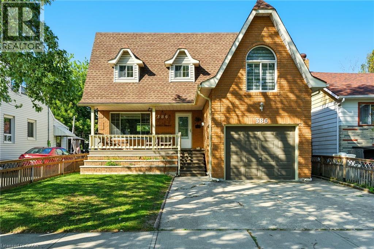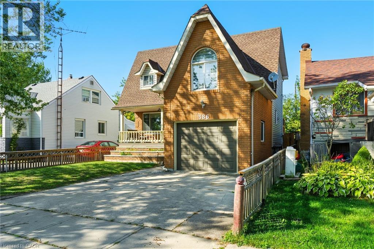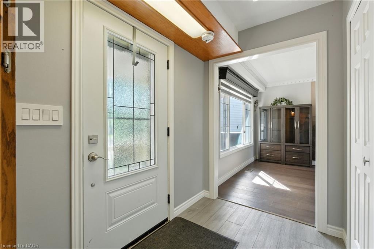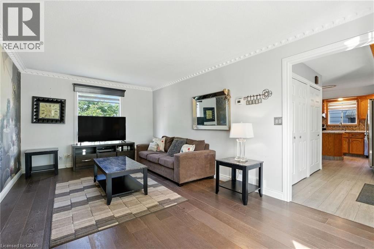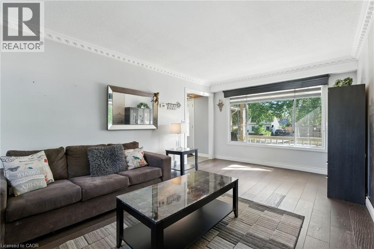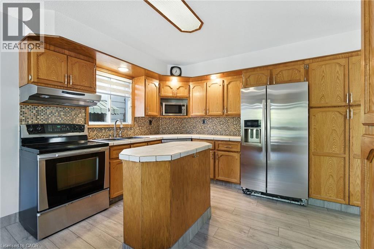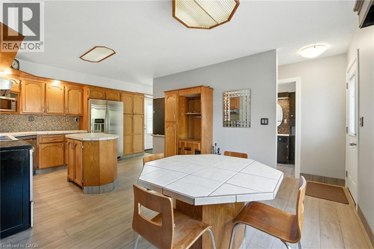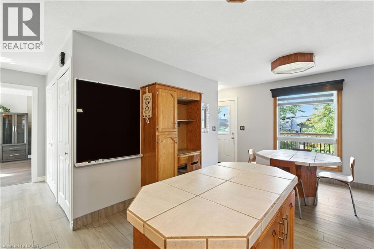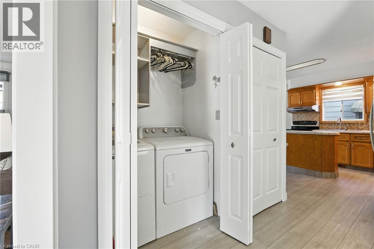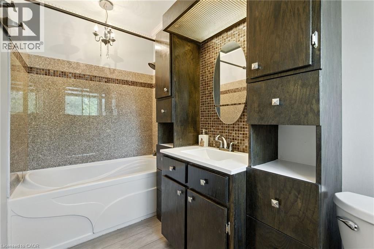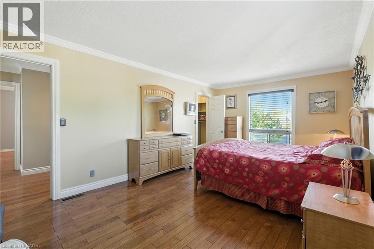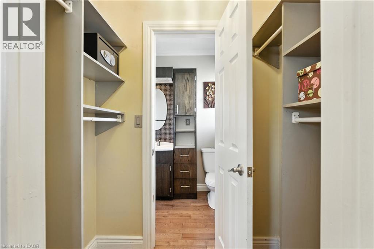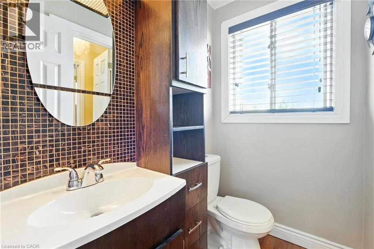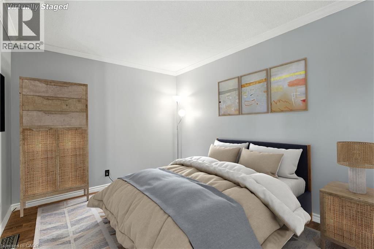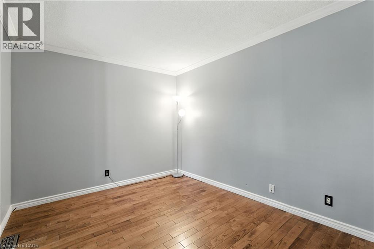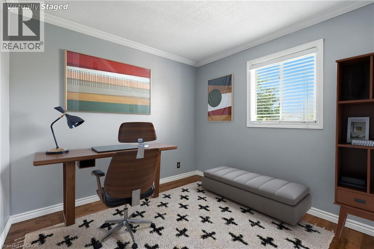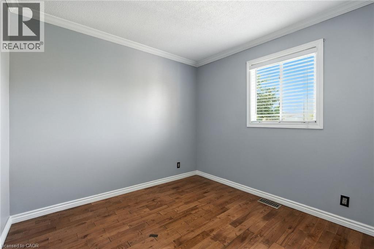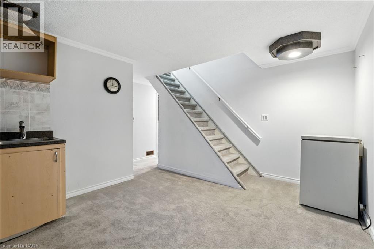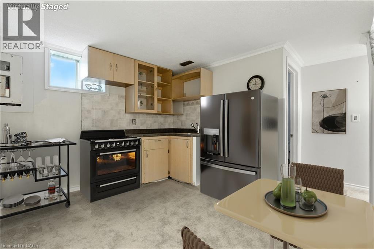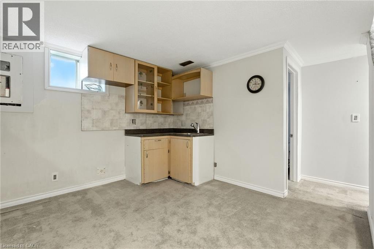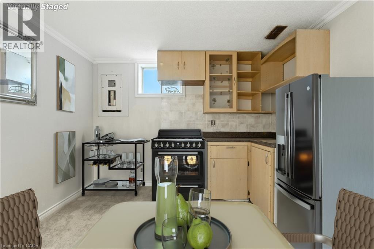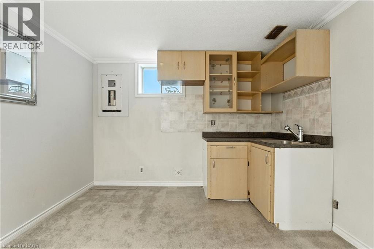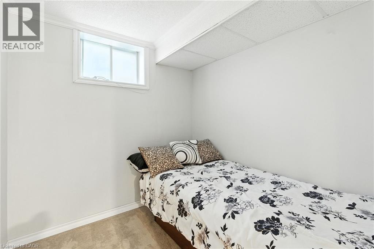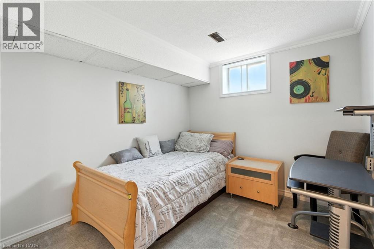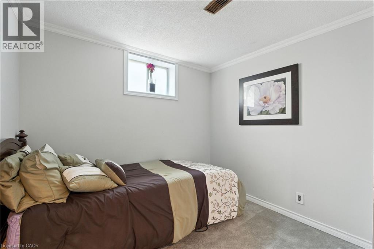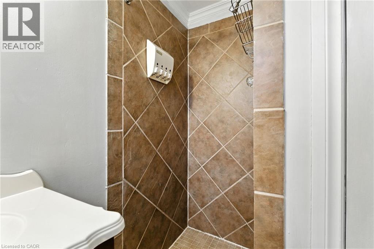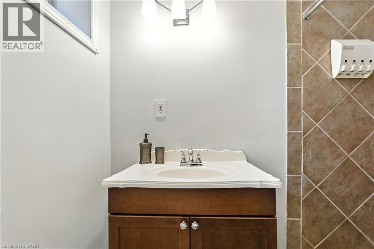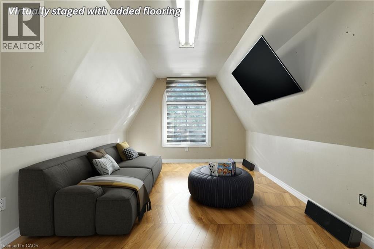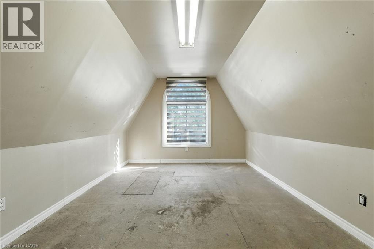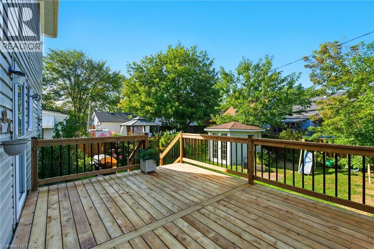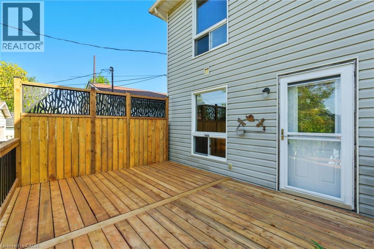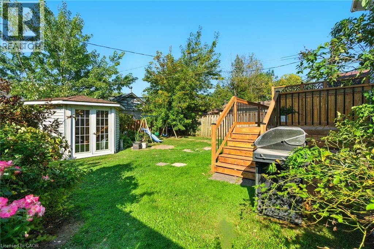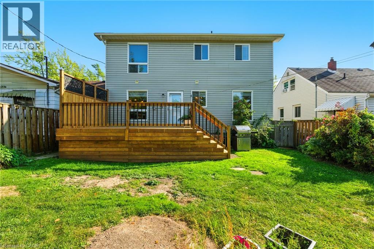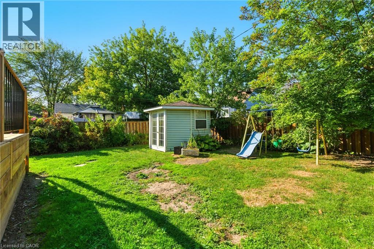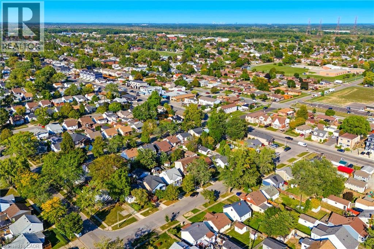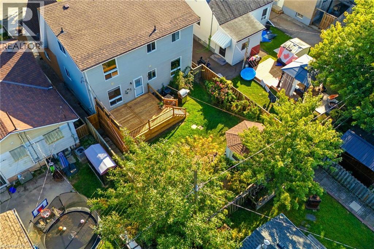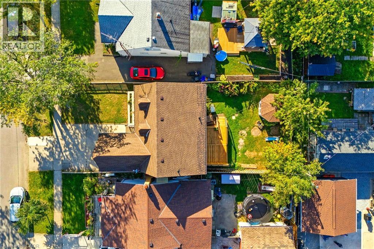386 Navy Street Welland, Ontario L3B 4Y4
$524,900
Welcome to this spacious and versatile family home in the heart of Welland, offering an incredible six bedrooms and two and a half baths across three finished levels. The main floor invites you in with a bright living room, a large eat-in kitchen, convenient laundry, and a full four-piece bath. Upstairs, three bedrooms include a primary suite with ensuite privileges to a two-piece bath. The fully finished basement offers endless possibilities with three additional bedrooms, a three-piece bath, and full kitchen rough-ins ready to create a self-contained living space. Above the garage, a bonus loft adds even more flexibility for a home office, games room, or creative studio. Outdoors, enjoy a fully fenced backyard with a brand new deck, perfect for family gatherings.Back roof replaced 2025. A double driveway and attached single garage provide ample parking. Close to schools, shopping, parks, and all amenities, this home is ideal for growing families or multi-generational living. Book your private showing today. (id:63008)
Open House
This property has open houses!
2:00 pm
Ends at:4:00 pm
Property Details
| MLS® Number | 40770092 |
| Property Type | Single Family |
| AmenitiesNearBy | Hospital, Park, Public Transit, Schools |
| EquipmentType | Water Heater |
| ParkingSpaceTotal | 3 |
| RentalEquipmentType | Water Heater |
| Structure | Shed |
Building
| BathroomTotal | 3 |
| BedroomsAboveGround | 3 |
| BedroomsBelowGround | 3 |
| BedroomsTotal | 6 |
| Appliances | Dishwasher, Dryer, Freezer, Refrigerator, Stove, Washer, Microwave Built-in, Window Coverings, Garage Door Opener |
| ArchitecturalStyle | 2 Level |
| BasementDevelopment | Finished |
| BasementType | Full (finished) |
| ConstructionStyleAttachment | Detached |
| CoolingType | Central Air Conditioning |
| ExteriorFinish | Brick Veneer, Vinyl Siding |
| FoundationType | Poured Concrete |
| HalfBathTotal | 1 |
| HeatingType | Forced Air |
| StoriesTotal | 2 |
| SizeInterior | 1345 Sqft |
| Type | House |
| UtilityWater | Municipal Water |
Parking
| Attached Garage |
Land
| Acreage | No |
| LandAmenities | Hospital, Park, Public Transit, Schools |
| Sewer | Municipal Sewage System |
| SizeDepth | 100 Ft |
| SizeFrontage | 40 Ft |
| SizeTotalText | Under 1/2 Acre |
| ZoningDescription | Rl1 |
Rooms
| Level | Type | Length | Width | Dimensions |
|---|---|---|---|---|
| Second Level | Loft | 19'1'' x 10'0'' | ||
| Second Level | 2pc Bathroom | Measurements not available | ||
| Second Level | Bedroom | 9'4'' x 8'9'' | ||
| Second Level | Bedroom | 11'1'' x 9'4'' | ||
| Second Level | Primary Bedroom | 19'1'' x 11'4'' | ||
| Basement | Utility Room | Measurements not available | ||
| Basement | 3pc Bathroom | Measurements not available | ||
| Basement | Bedroom | 9'8'' x 8'1'' | ||
| Basement | Bedroom | 9'8'' x 8'9'' | ||
| Basement | Bedroom | 7'9'' x 7'2'' | ||
| Basement | Other | 13'11'' x 10'5'' | ||
| Main Level | 4pc Bathroom | Measurements not available | ||
| Main Level | Eat In Kitchen | 19'1'' x 11'4'' | ||
| Main Level | Living Room | 19'2'' x 11'1'' |
https://www.realtor.ca/real-estate/28880996/386-navy-street-welland
Rob Golfi
Salesperson
1 Markland Street
Hamilton, Ontario L8P 2J5

