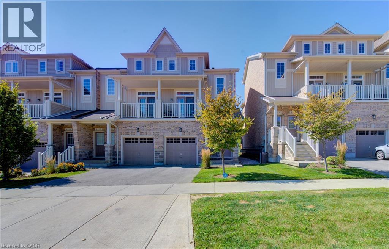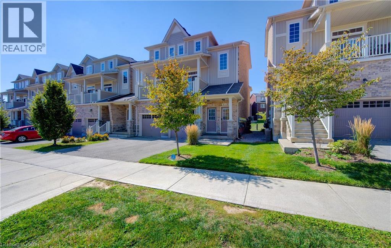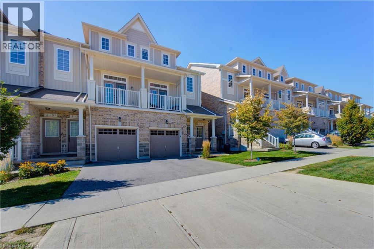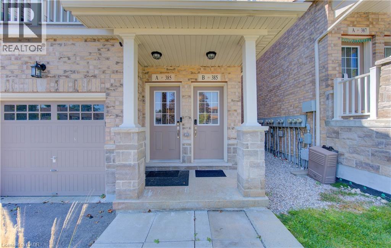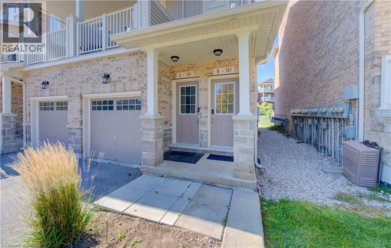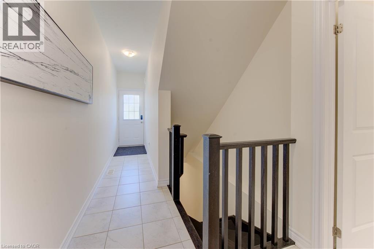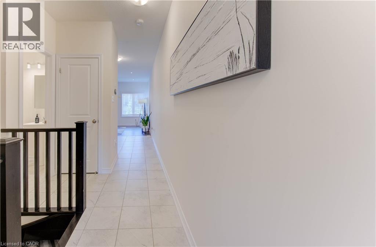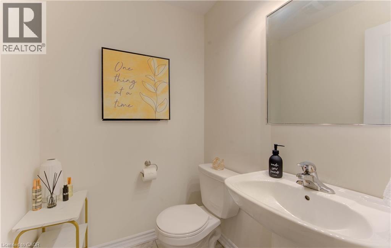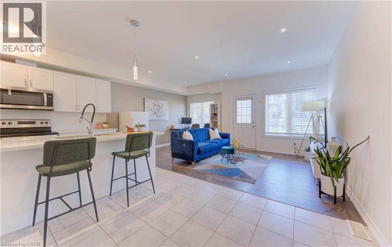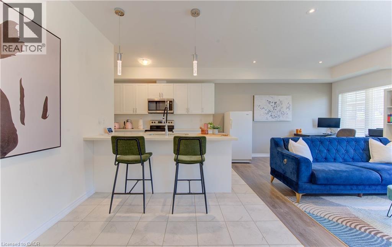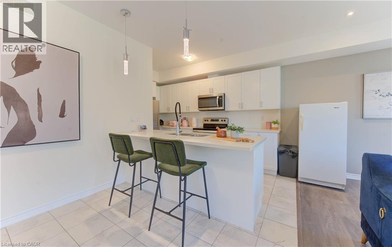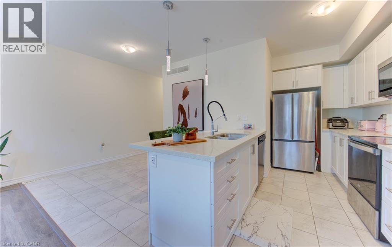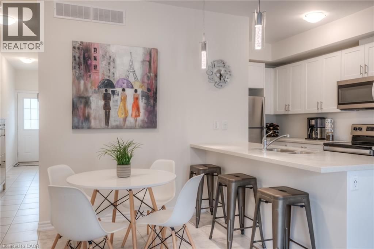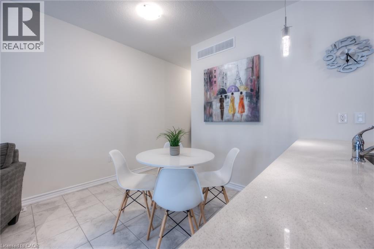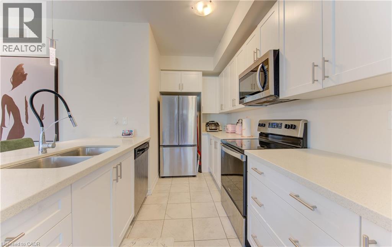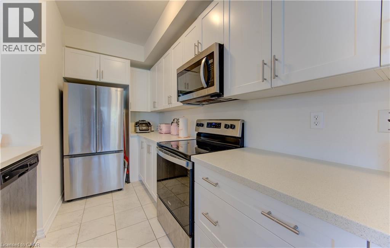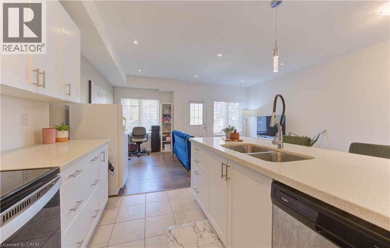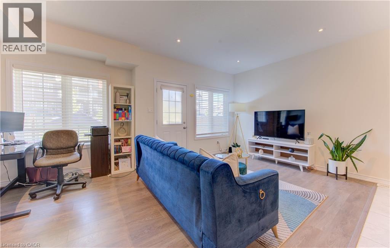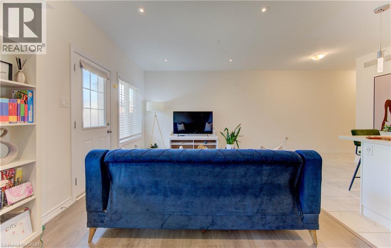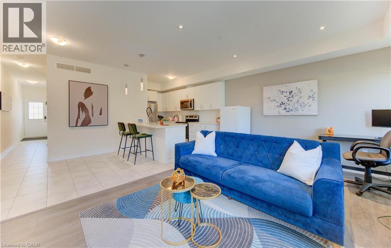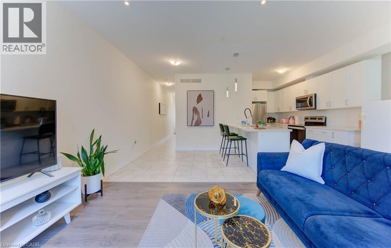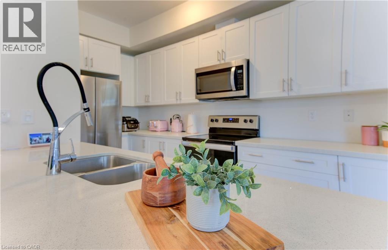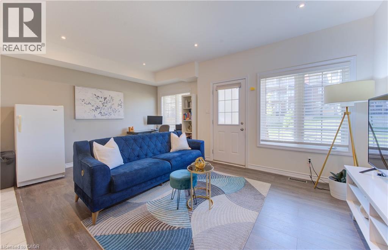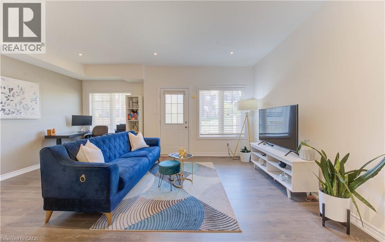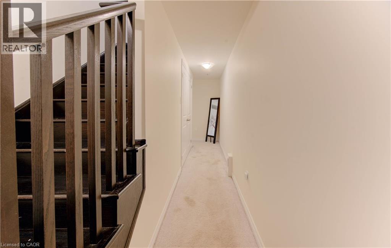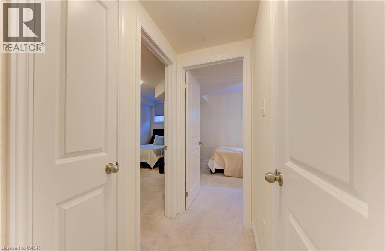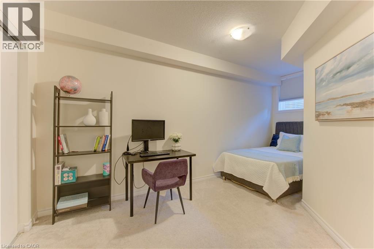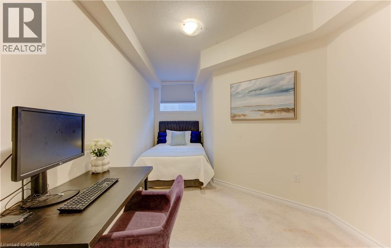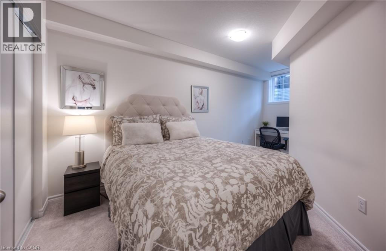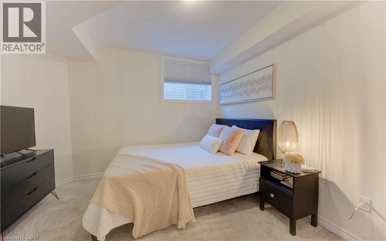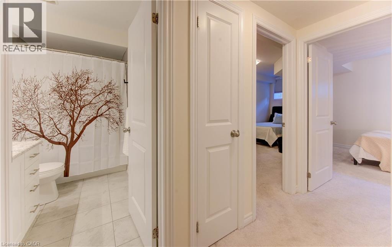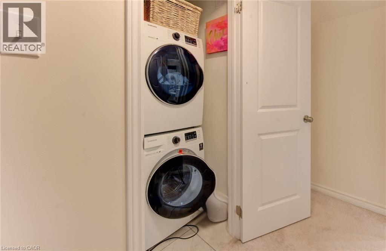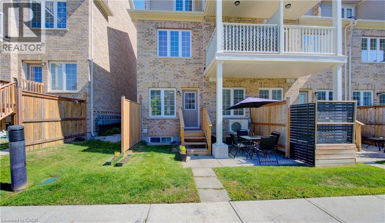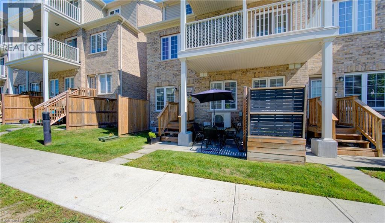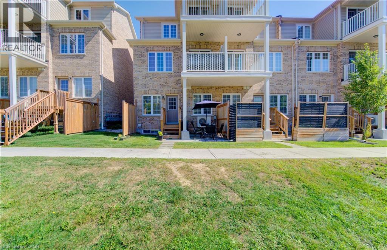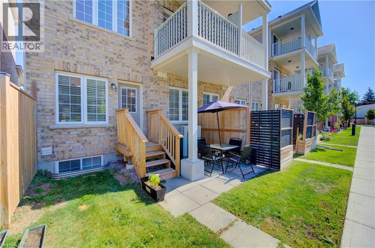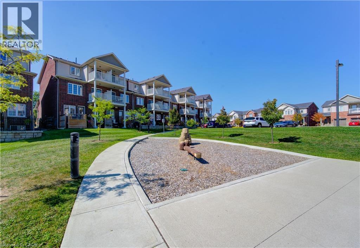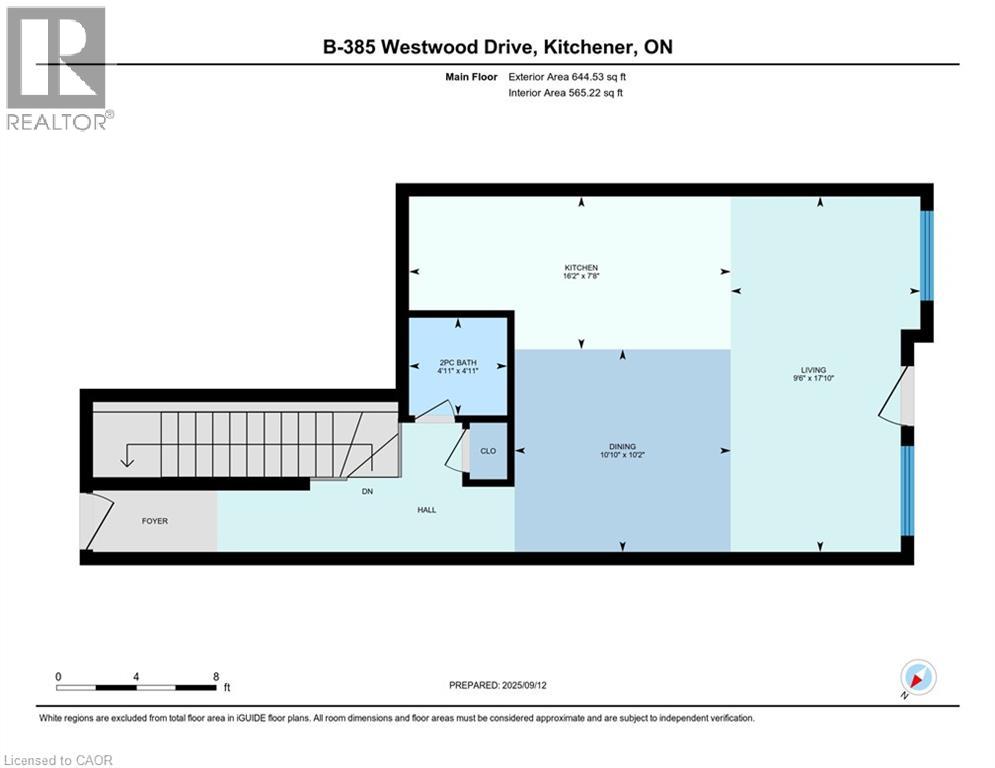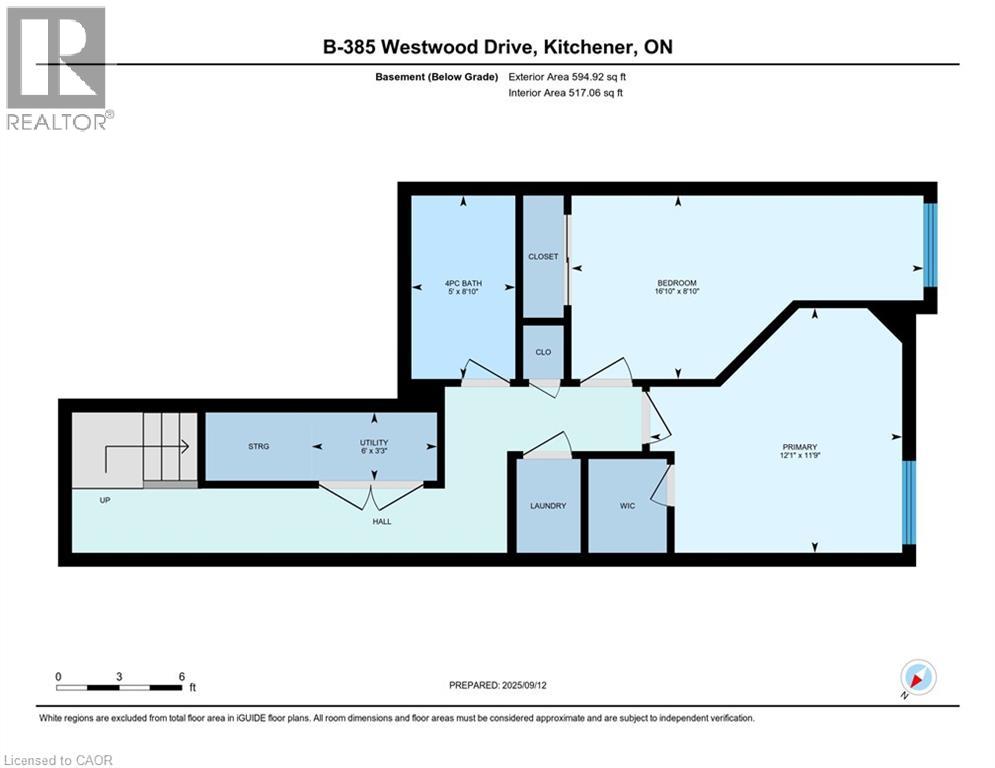385 Westwood Drive Unit# B Kitchener, Ontario N2M 0B5
$489,900Maintenance, Insurance, Landscaping, Property Management, Parking
$312.51 Monthly
Maintenance, Insurance, Landscaping, Property Management, Parking
$312.51 MonthlyTWO PARKING SPACES! Welcome to 385B Westwood Drive — affordable, move-in ready condo living! This bright END-UNIT stacked townhome offers a modern open-concept main floor with 9-foot ceilings, plenty of natural light, and a walkout to your private patio. The stylish kitchen features quartz countertops, stainless steel appliances, and a breakfast bar — perfect for casual dining or entertaining. The lower level includes two comfortable bedrooms, a full bath with soaker tub, and thoughtful upgrades like a hardwood staircase and custom closet organizers. What truly sets this home apart? Two owned parking spaces — a rare and valuable feature! Add in the UNBEATABLE LOCATION— close to schools, shopping, transit, quick access to the expressway, and a short walk to Westmount Golf & Country Club — and you’ve got a home that checks all the boxes. Whether you’re a first-time buyer, downsizer, or investor, this is affordable living without compromise. (id:63008)
Open House
This property has open houses!
2:00 pm
Ends at:4:00 pm
Property Details
| MLS® Number | 40767223 |
| Property Type | Single Family |
| AmenitiesNearBy | Golf Nearby, Place Of Worship, Public Transit, Schools, Shopping |
| EquipmentType | Rental Water Softener |
| ParkingSpaceTotal | 2 |
| RentalEquipmentType | Rental Water Softener |
Building
| BathroomTotal | 2 |
| BedroomsBelowGround | 2 |
| BedroomsTotal | 2 |
| Appliances | Dishwasher, Dryer, Microwave, Refrigerator, Stove, Washer |
| BasementType | None |
| ConstructedDate | 2020 |
| ConstructionStyleAttachment | Attached |
| CoolingType | Central Air Conditioning |
| ExteriorFinish | Brick, Vinyl Siding |
| FoundationType | Poured Concrete |
| HalfBathTotal | 1 |
| HeatingFuel | Natural Gas |
| HeatingType | Forced Air |
| SizeInterior | 1239 Sqft |
| Type | Row / Townhouse |
| UtilityWater | Municipal Water |
Parking
| Visitor Parking |
Land
| Acreage | No |
| LandAmenities | Golf Nearby, Place Of Worship, Public Transit, Schools, Shopping |
| Sewer | Municipal Sewage System |
| SizeTotalText | Unknown |
| ZoningDescription | R6 |
Rooms
| Level | Type | Length | Width | Dimensions |
|---|---|---|---|---|
| Basement | 4pc Bathroom | Measurements not available | ||
| Basement | Bedroom | 8'10'' x 16'10'' | ||
| Basement | Primary Bedroom | 11'9'' x 12'1'' | ||
| Basement | Utility Room | 3'3'' x 6'0'' | ||
| Main Level | 2pc Bathroom | Measurements not available | ||
| Main Level | Dinette | 10'2'' x 10'10'' | ||
| Main Level | Kitchen | 7'8'' x 16'2'' | ||
| Main Level | Living Room | 17'10'' x 9'6'' |
https://www.realtor.ca/real-estate/28853650/385-westwood-drive-unit-b-kitchener
Wendy Pauls
Salesperson
180 Northfield Drive W., Unit 7a
Waterloo, Ontario N2L 0C7
Caroline Harvey
Salesperson
71 Weber Street E., Unit B
Kitchener, Ontario N2H 1C6

