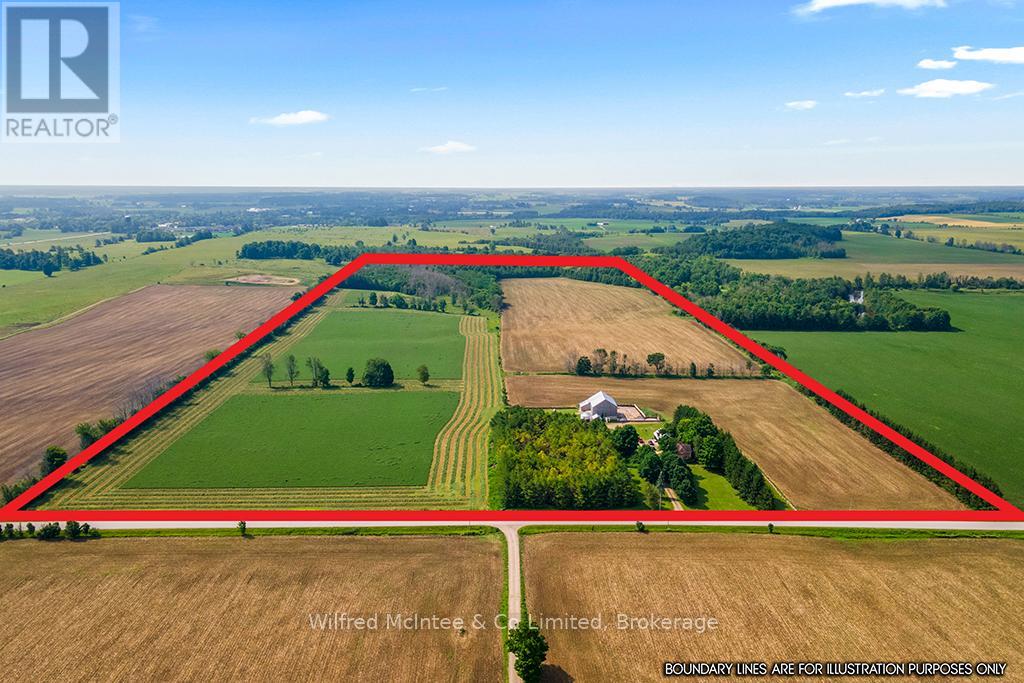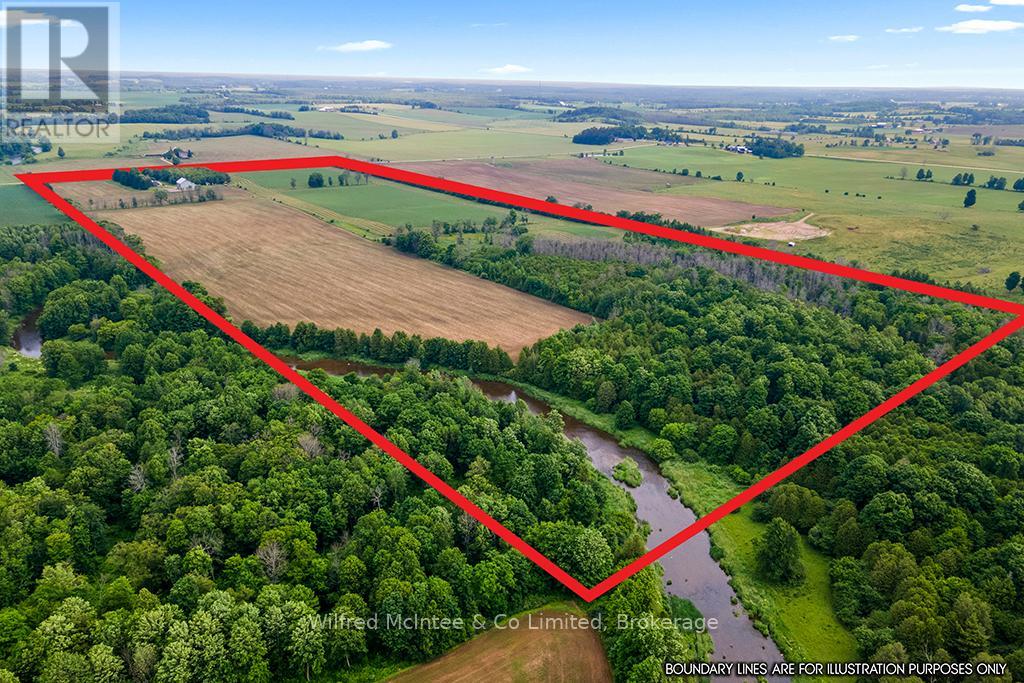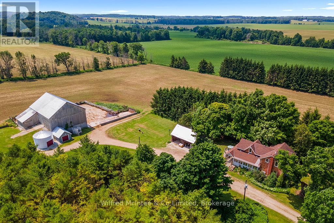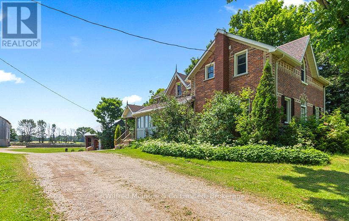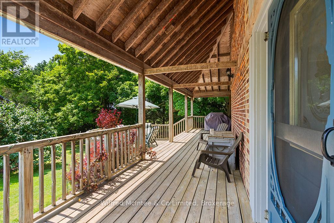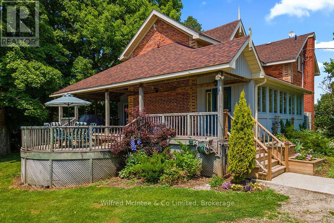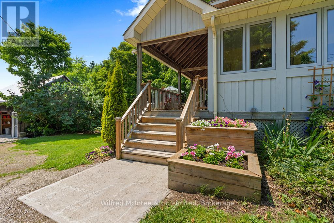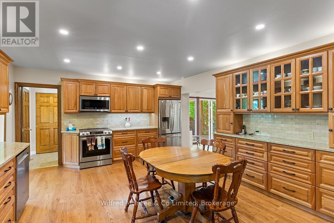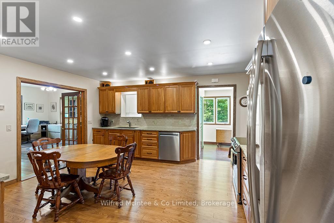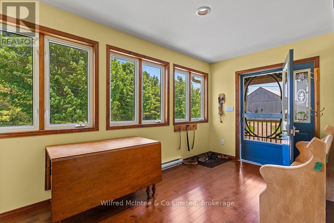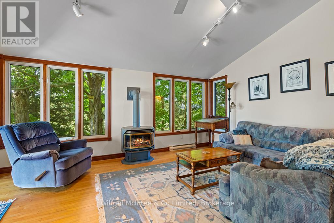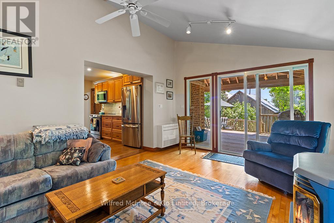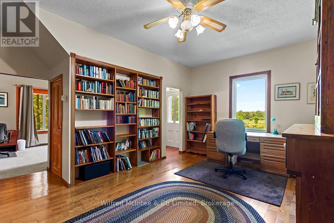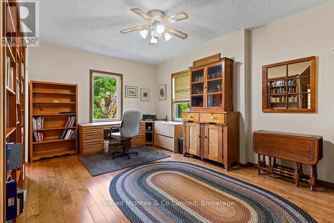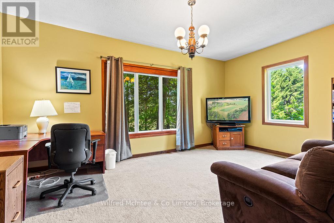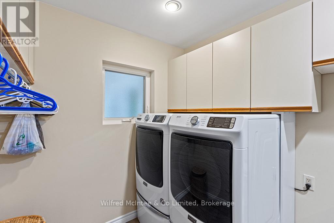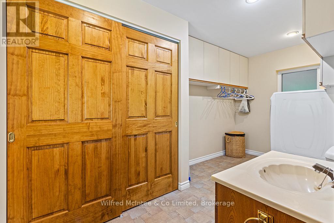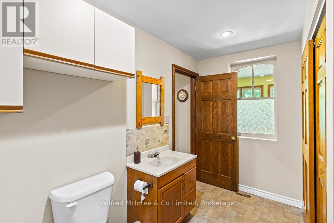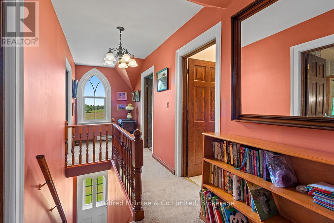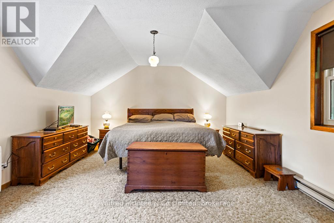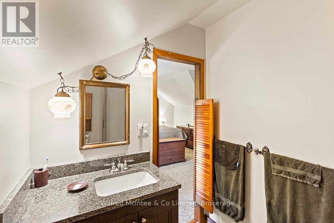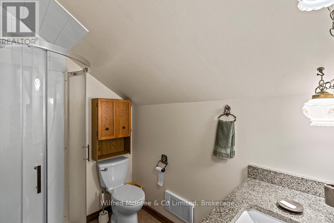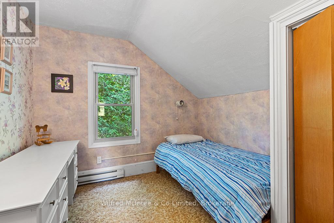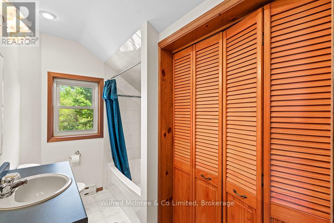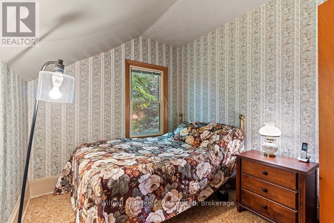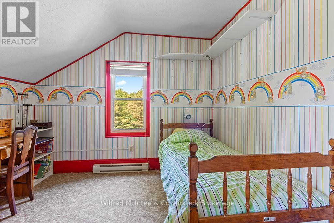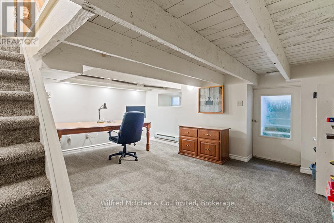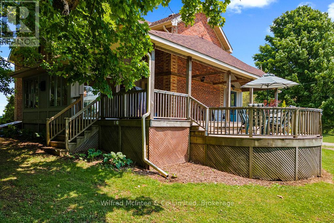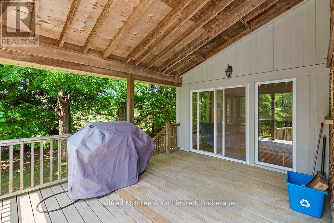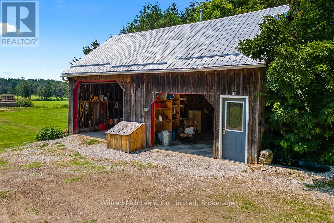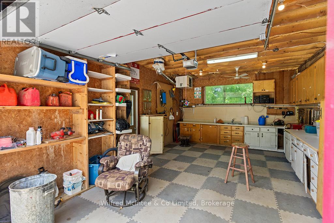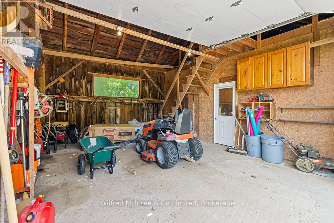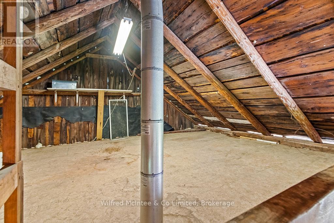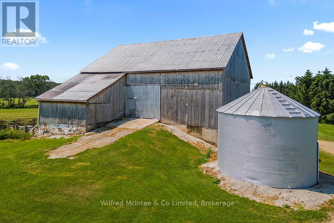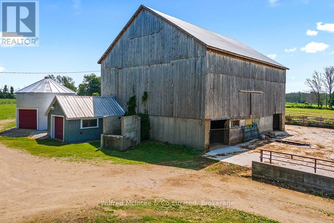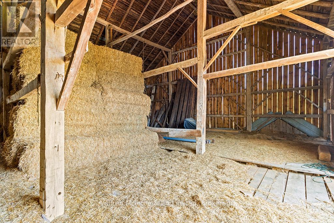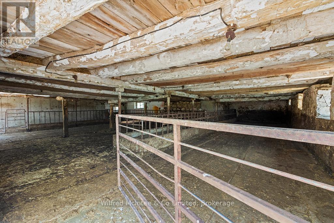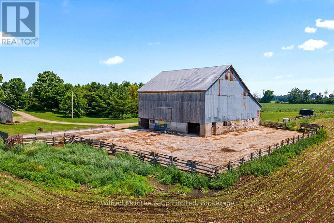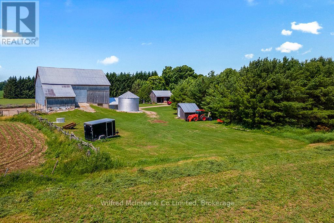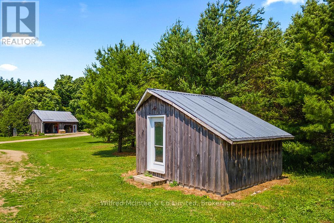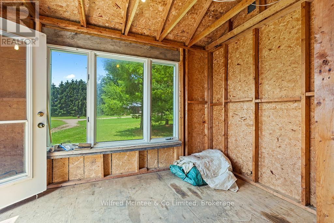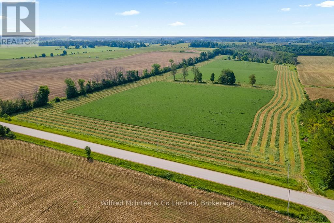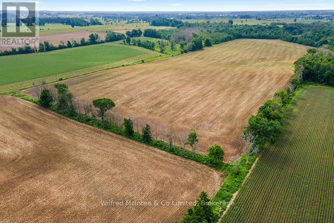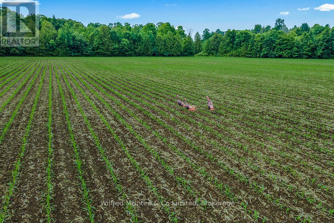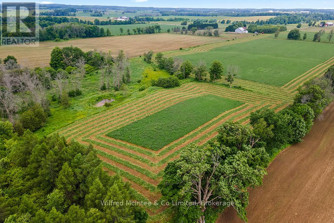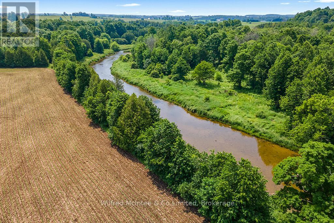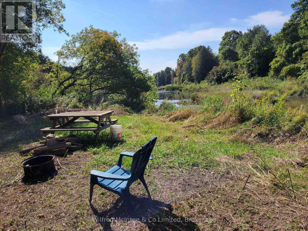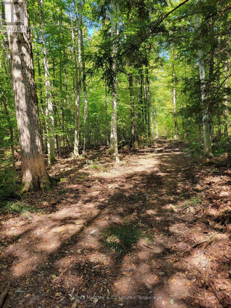383 Concession 10 Road E Arran-Elderslie, Ontario N0H 2N0
$2,050,000
Discover an exceptional opportunity with this stunning 100-acre farm just North of Tara. Offering a perfect blend of productive land, natural beauty, and an updated family home. A winding forest trail leads to the picturesque Sauble River frontage. Perfect for agricultural pursuits, a private estate, or recreational haven- this expansive property offers 64acres of workable fertile Elderslie Silt Loam soil, randomly tiled. The heart of this estate is the renovated 4-bedroom, 2.5-bath double-bricked century farmhouse. It seamlessly blends historic charm with modern luxury, the main floor features a custom cherry kitchen with stunning quartz countertops (remodel completed in 2022), a butlers pantry with wetbar, built in bookcases in the dining room, and hardwood flooring. The house offers tons of storage to keep everything organized, main floor laundry, and a back up generator system. Plus you'll love the wrap-around porch, perfect for enjoying quiet mornings or evening sunsets. The landscape is a picturesque oasis. A robust 60'x40' bank barn and a versatile shop with water and hydro, plus numerous other outbuildings, all with concrete floors and hydro, provide ample space for equipment, storage, or creative endeavors. The pasture land features a spring-fed pond and a cattle waterer. With its direct Sauble River access for fishing and recreation, cedar and hardwood bush, wild turkey and deer, fertile land, and exceptional amenities, this property offers a rare chance to embrace a peaceful, productive, and prosperous rural life. Centrally located to Owen Sound, Wiarton, Port Elgin, Chesley and an easy commuting distance to Bruce Power. (id:63008)
Property Details
| MLS® Number | X12269720 |
| Property Type | Agriculture |
| Community Name | Arran-Elderslie |
| AmenitiesNearBy | Schools, Place Of Worship |
| CommunityFeatures | School Bus, Community Centre |
| Easement | None |
| EquipmentType | None, Propane Tank |
| FarmType | Farm |
| Features | Wooded Area, Waterway, Open Space, Level, Sump Pump |
| ParkingSpaceTotal | 10 |
| RentalEquipmentType | None, Propane Tank |
| Structure | Deck, Porch, Barn, Barn, Barn, Workshop |
| ViewType | Direct Water View |
| WaterFrontType | Waterfront On River |
Building
| BathroomTotal | 3 |
| BedroomsAboveGround | 4 |
| BedroomsTotal | 4 |
| Age | 100+ Years |
| Amenities | Fireplace(s) |
| Appliances | Garage Door Opener Remote(s), Water Heater, Water Treatment, Dishwasher, Dryer, Freezer, Garage Door Opener, Microwave, Stove, Washer, Window Coverings, Refrigerator |
| BasementDevelopment | Partially Finished |
| BasementType | N/a (partially Finished) |
| ExteriorFinish | Brick |
| FireplacePresent | Yes |
| FireplaceTotal | 1 |
| FoundationType | Stone |
| HalfBathTotal | 1 |
| HeatingType | Other |
| StoriesTotal | 2 |
| SizeInterior | 1500 - 2000 Sqft |
| UtilityPower | Generator |
| UtilityWater | Drilled Well |
Parking
| Detached Garage | |
| Garage | |
| RV |
Land
| AccessType | Public Road |
| Acreage | Yes |
| FenceType | Partially Fenced |
| LandAmenities | Schools, Place Of Worship |
| LandscapeFeatures | Landscaped |
| Sewer | Septic System |
| SizeDepth | 3296 Ft ,2 In |
| SizeFrontage | 1329 Ft ,3 In |
| SizeIrregular | 1329.3 X 3296.2 Ft |
| SizeTotalText | 1329.3 X 3296.2 Ft|100+ Acres |
| SoilType | Loam, Mixed Soil |
| SurfaceWater | Pond Or Stream |
| ZoningDescription | A1, Ep |
Rooms
| Level | Type | Length | Width | Dimensions |
|---|---|---|---|---|
| Second Level | Bedroom 4 | 3.6 m | 2.2 m | 3.6 m x 2.2 m |
| Second Level | Bathroom | 2.9 m | 1.9 m | 2.9 m x 1.9 m |
| Second Level | Bedroom | 4.6 m | 4.3 m | 4.6 m x 4.3 m |
| Second Level | Bathroom | 2.4 m | 1.7 m | 2.4 m x 1.7 m |
| Second Level | Bedroom 2 | 3.6 m | 2.5 m | 3.6 m x 2.5 m |
| Second Level | Bedroom 3 | 2.9 m | 3.2 m | 2.9 m x 3.2 m |
| Basement | Family Room | 4.1 m | 4.7 m | 4.1 m x 4.7 m |
| Basement | Utility Room | 3.2 m | 4.9 m | 3.2 m x 4.9 m |
| Main Level | Foyer | 4 m | 2.4 m | 4 m x 2.4 m |
| Main Level | Pantry | 4.3 m | 2.2 m | 4.3 m x 2.2 m |
| Main Level | Kitchen | 4.8 m | 3.1 m | 4.8 m x 3.1 m |
| Main Level | Sunroom | 5 m | 3.5 m | 5 m x 3.5 m |
| Main Level | Dining Room | 5.5 m | 3.5 m | 5.5 m x 3.5 m |
| Main Level | Family Room | 5.5 m | 3.4 m | 5.5 m x 3.4 m |
Utilities
| Electricity | Installed |
| Wireless | Available |
| Electricity Connected | Connected |
https://www.realtor.ca/real-estate/28573361/383-concession-10-road-e-arran-elderslie-arran-elderslie
Glen G. Reay
Salesperson
105 Garafraxa St N.,
Durham, Ontario N0G 1R0

