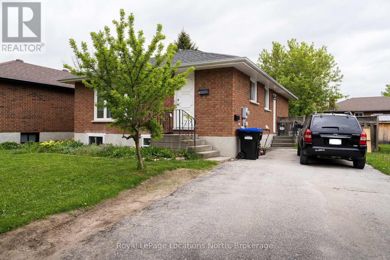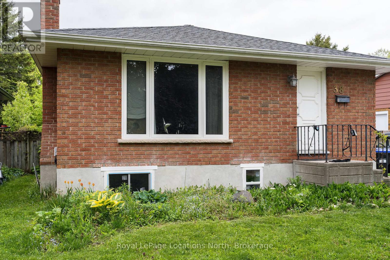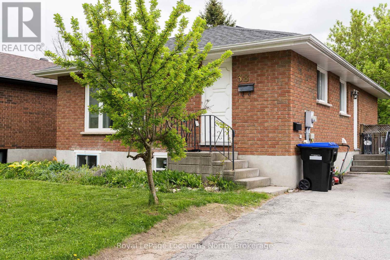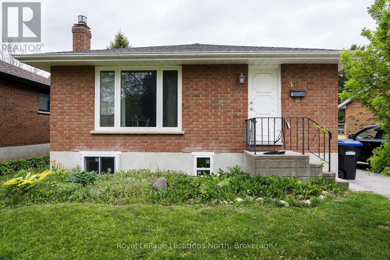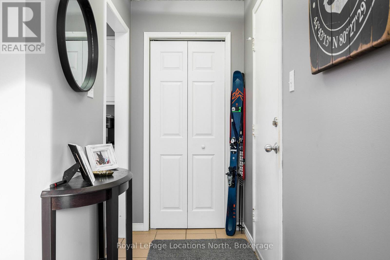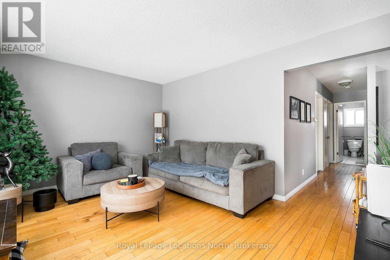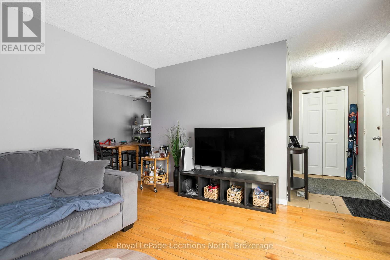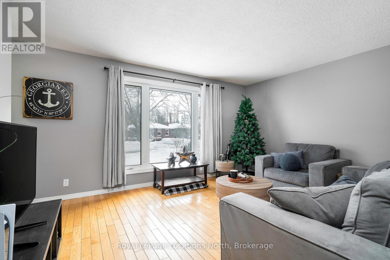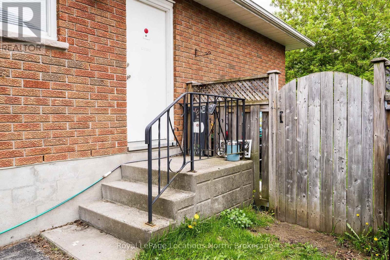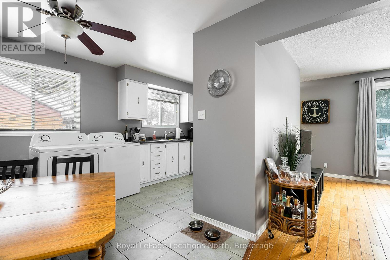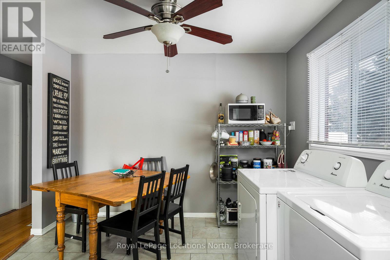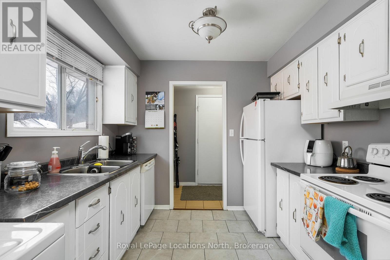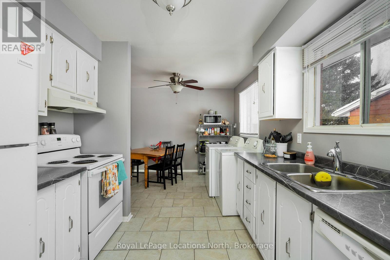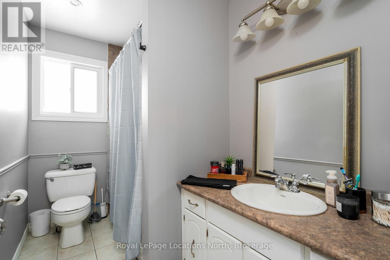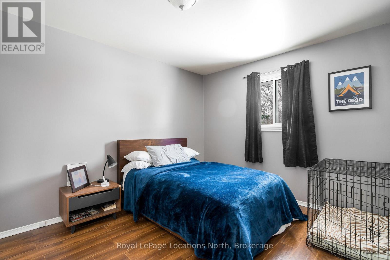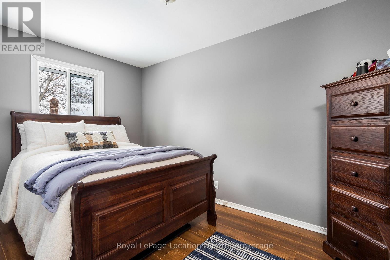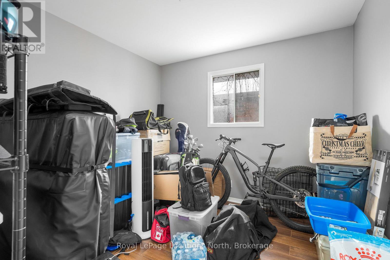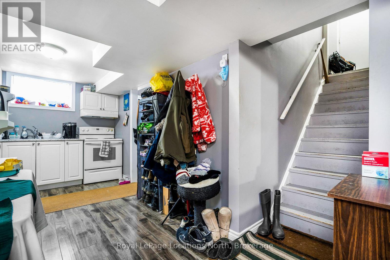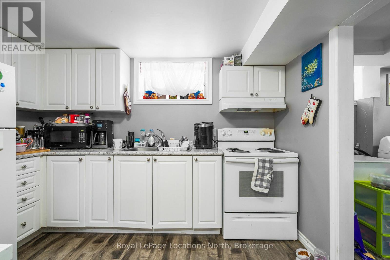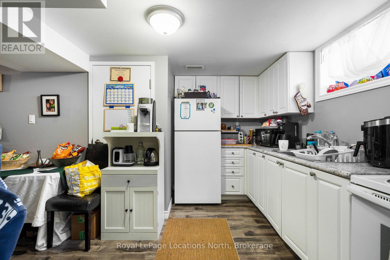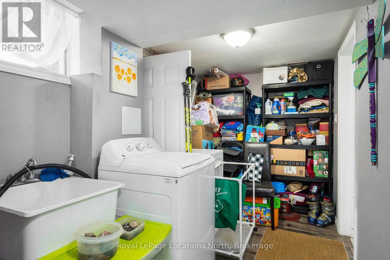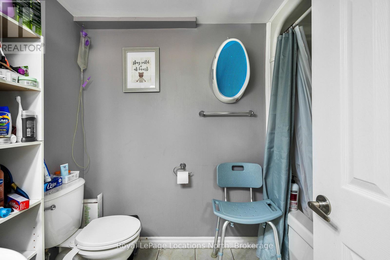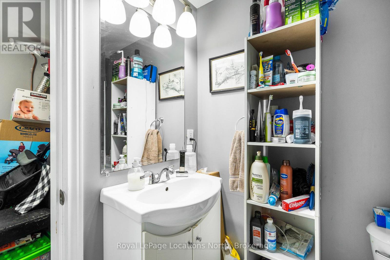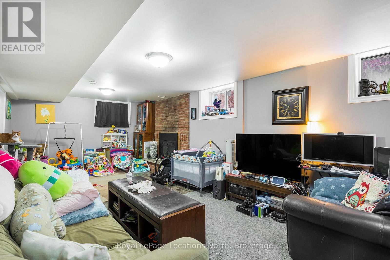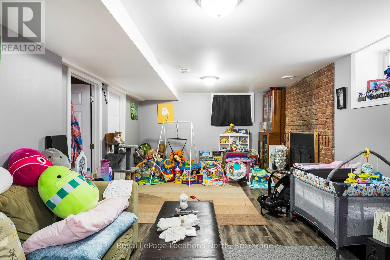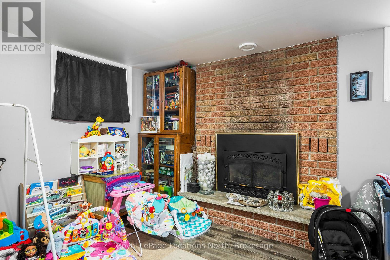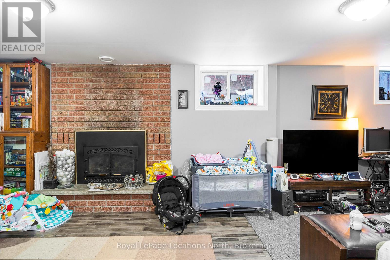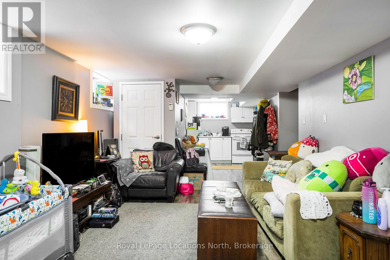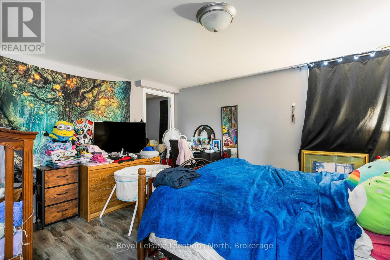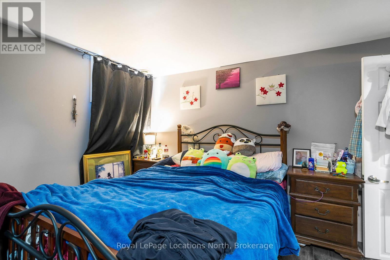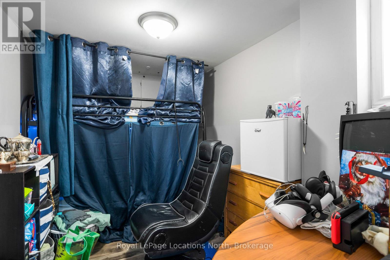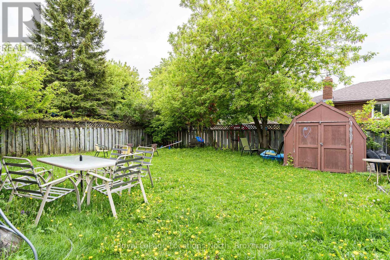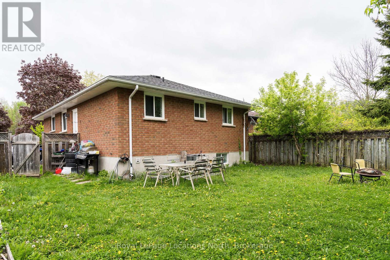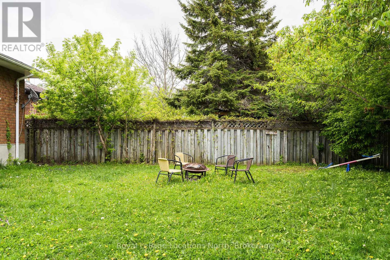38 Sproule Avenue Collingwood, Ontario L9Y 4L5
$649,000
Welcome to 38 Sproule - a fully legal, turn-key duplex located in one of Collingwood's most desirable and family-friendly neighbourhoods. This thoughtfully designed property offers an ideal investment opportunity with both units currently tenanted, generating immediate rental income from day one.The home features two bright, spacious, and functional units, each offering comfortable layouts suited to modern living. Investors will appreciate the ease of ownership, stable tenancy, and strong market rents in this high-demand area.Situated just steps from elementary and secondary schools, daycares, scenic trails, public transit, and local parks, this location blends convenience with a true sense of community. You're also only minutes from downtown Collingwood, Blue Mountain, shopping, dining, and the beautiful Georgian Bay beaches.Whether you're expanding your portfolio or searching for a stress-free income property, 38 Sproule Drive delivers comfort, stability, and exceptional long-term potential in one of Southern Georgian Bay's fastest-growing markets.Please allow 24 hours' notice for all showings. (id:63008)
Property Details
| MLS® Number | S12495372 |
| Property Type | Multi-family |
| Community Name | Collingwood |
| EquipmentType | Water Heater |
| Features | Irregular Lot Size |
| ParkingSpaceTotal | 3 |
| RentalEquipmentType | Water Heater |
Building
| BathroomTotal | 2 |
| BedroomsAboveGround | 3 |
| BedroomsBelowGround | 2 |
| BedroomsTotal | 5 |
| Age | 31 To 50 Years |
| Appliances | Dryer, Stove, Washer, Refrigerator |
| ArchitecturalStyle | Bungalow |
| BasementFeatures | Walk-up, Apartment In Basement |
| BasementType | N/a, N/a |
| CoolingType | None |
| ExteriorFinish | Brick, Shingles |
| FireplacePresent | Yes |
| FireplaceTotal | 1 |
| FoundationType | Block |
| HeatingFuel | Natural Gas |
| HeatingType | Forced Air |
| StoriesTotal | 1 |
| SizeInterior | 700 - 1100 Sqft |
| Type | Duplex |
| UtilityWater | Municipal Water |
Parking
| No Garage |
Land
| Acreage | No |
| Sewer | Sanitary Sewer |
| SizeDepth | 97 Ft |
| SizeFrontage | 49 Ft |
| SizeIrregular | 49 X 97 Ft |
| SizeTotalText | 49 X 97 Ft|under 1/2 Acre |
| ZoningDescription | R3 |
Rooms
| Level | Type | Length | Width | Dimensions |
|---|---|---|---|---|
| Lower Level | Bedroom 2 | 2.1 m | 3.91 m | 2.1 m x 3.91 m |
| Lower Level | Recreational, Games Room | 9.12 m | 3.78 m | 9.12 m x 3.78 m |
| Lower Level | Bathroom | 1.54 m | 2.64 m | 1.54 m x 2.64 m |
| Lower Level | Bedroom | 3.83 m | 3.9 m | 3.83 m x 3.9 m |
| Main Level | Foyer | 1.07 m | 2.21 m | 1.07 m x 2.21 m |
| Main Level | Living Room | 3.43 m | 4.51 m | 3.43 m x 4.51 m |
| Main Level | Kitchen | 2.27 m | 2.28 m | 2.27 m x 2.28 m |
| Main Level | Dining Room | 2.61 m | 3.39 m | 2.61 m x 3.39 m |
| Main Level | Primary Bedroom | 3.88 m | 2.98 m | 3.88 m x 2.98 m |
| Main Level | Bedroom 2 | 3.88 m | 3.28 m | 3.88 m x 3.28 m |
| Main Level | Bedroom 3 | 3.02 m | 2.98 m | 3.02 m x 2.98 m |
| Main Level | Bathroom | 2.87 m | 1.71 m | 2.87 m x 1.71 m |
Utilities
| Cable | Available |
| Electricity | Installed |
| Sewer | Installed |
https://www.realtor.ca/real-estate/29052466/38-sproule-avenue-collingwood-collingwood
Kelly Caldwell
Salesperson
112 Hurontario St
Collingwood, Ontario L9Y 2L8


