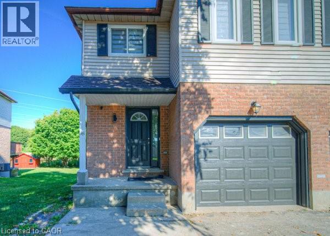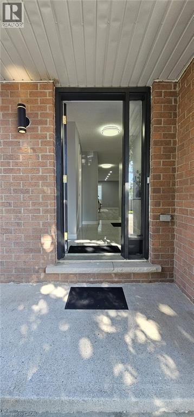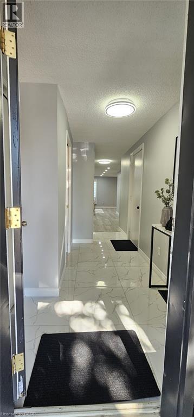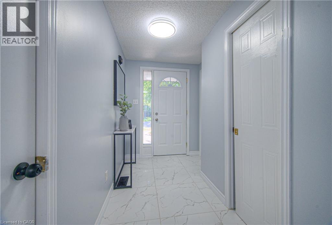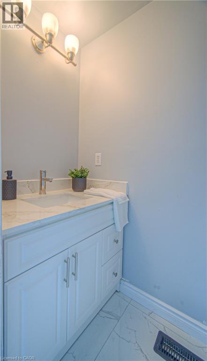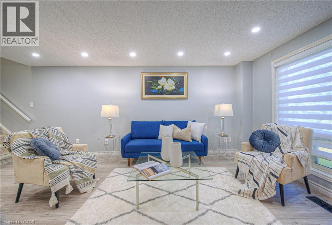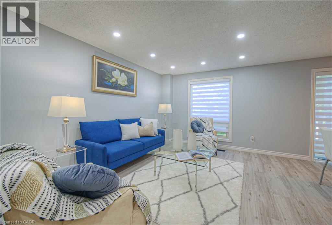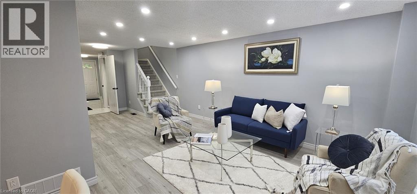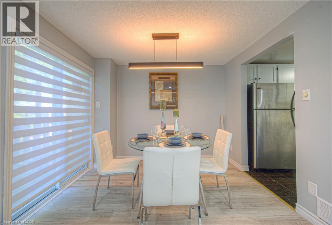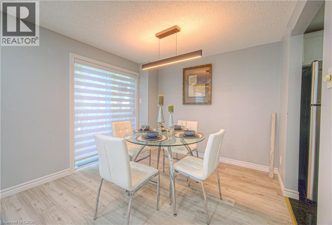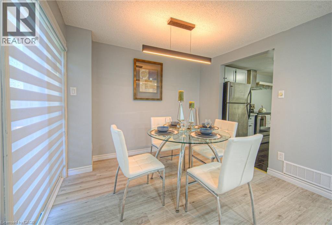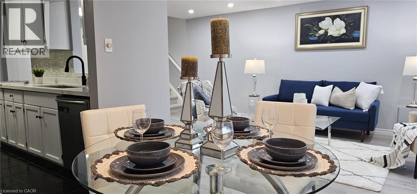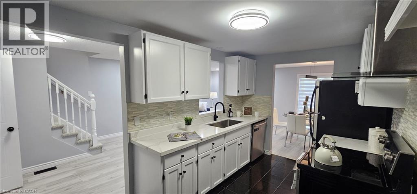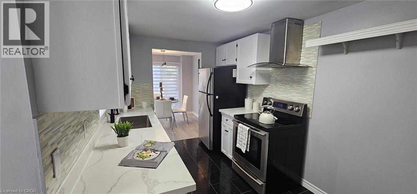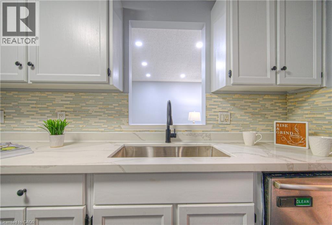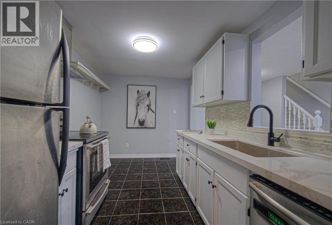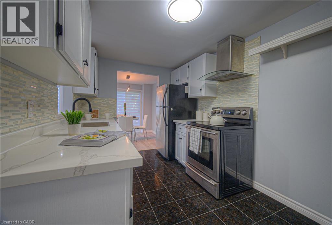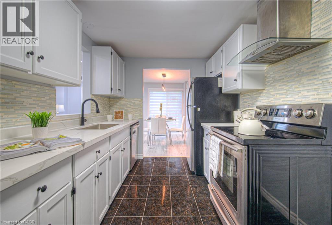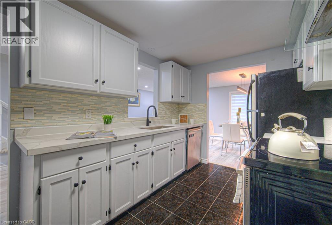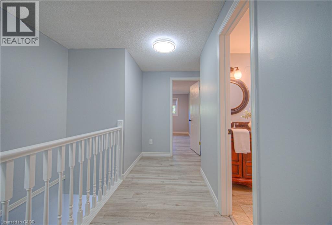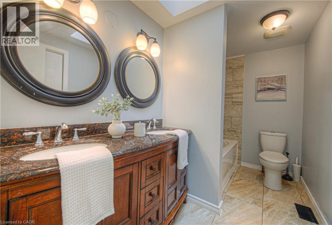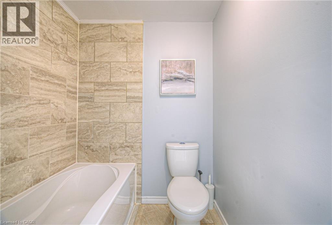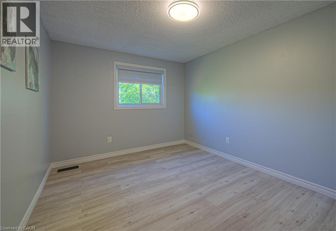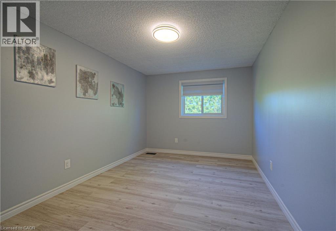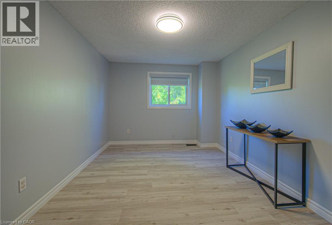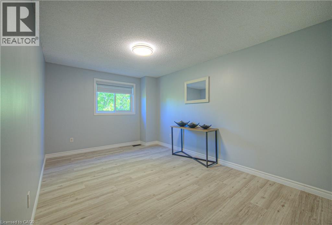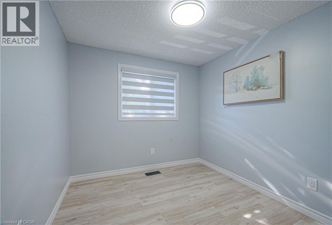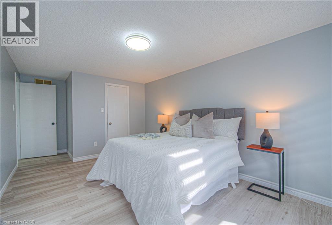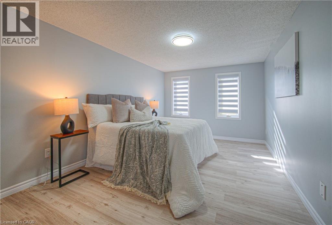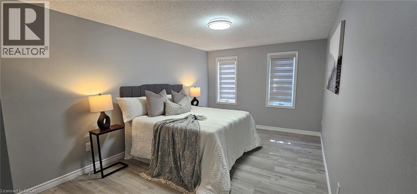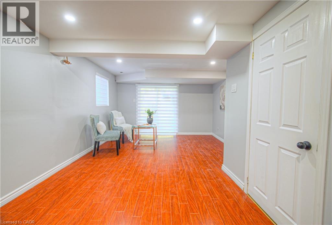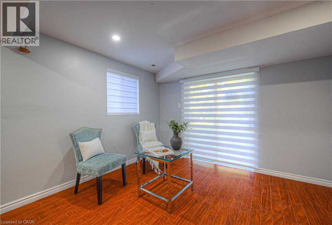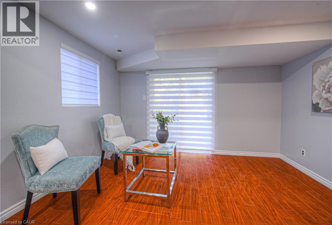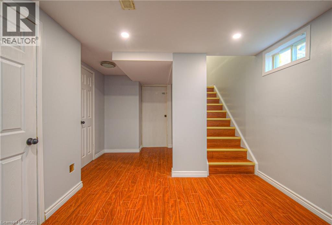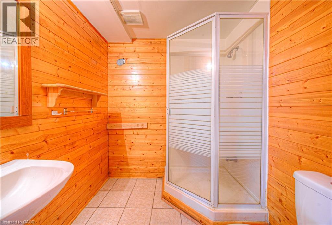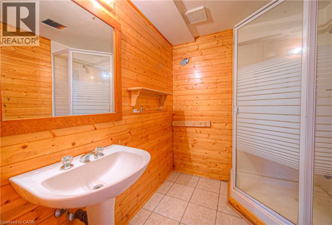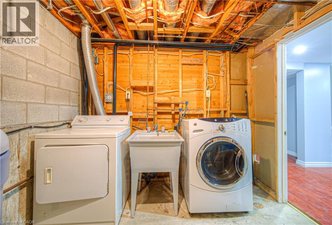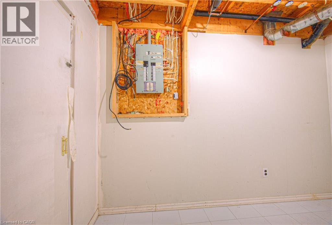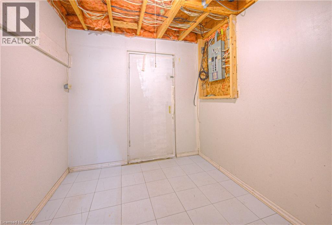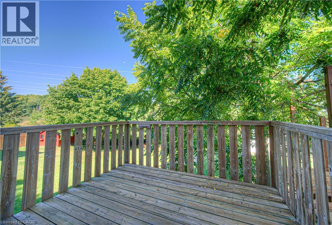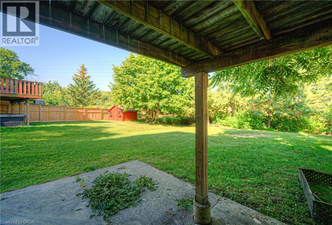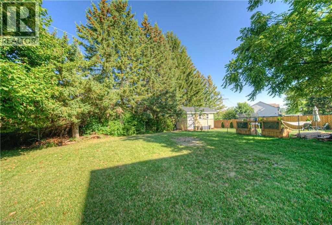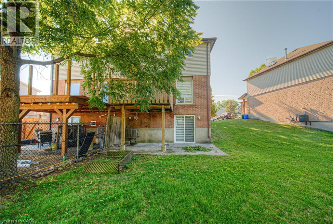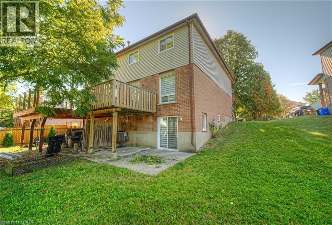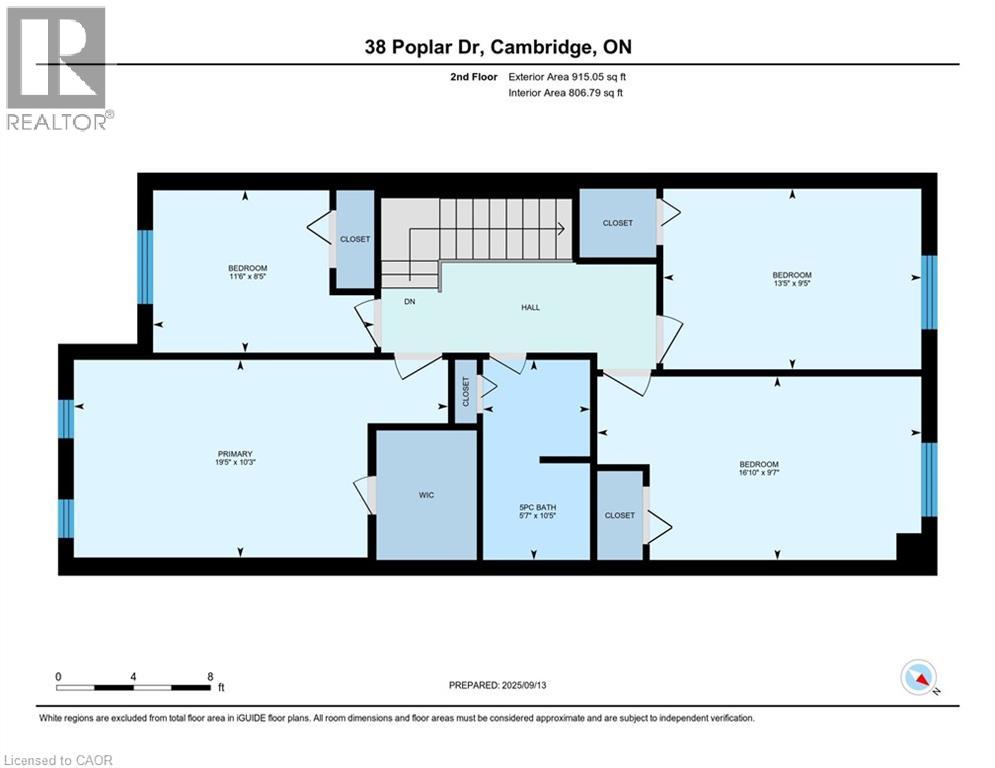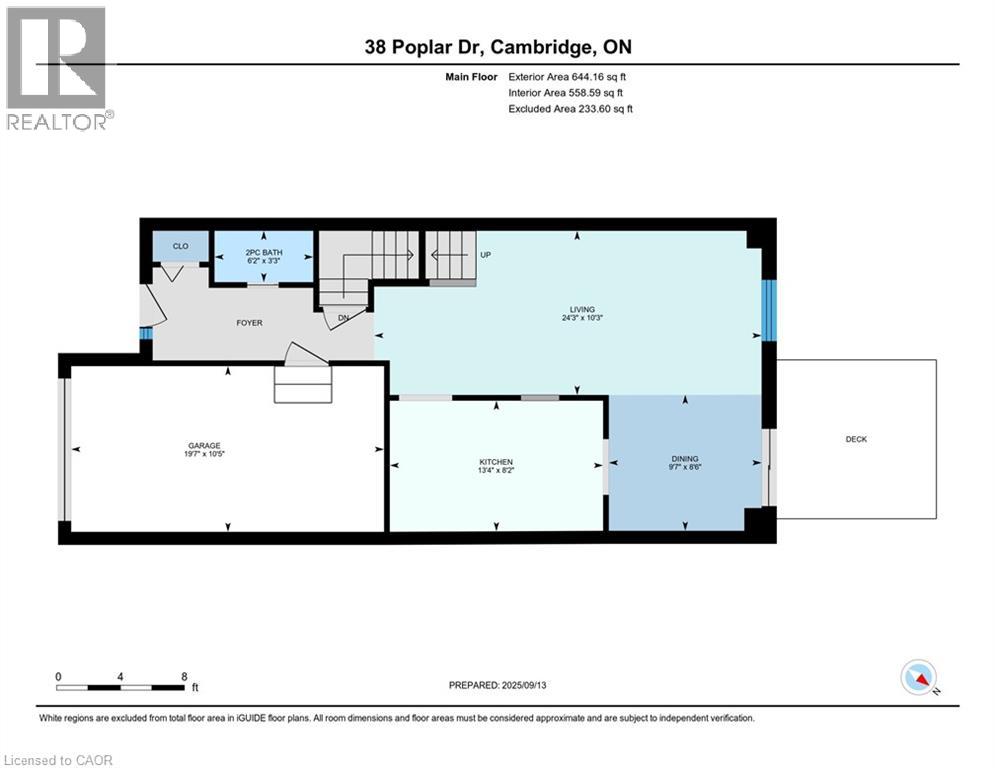38 Poplar Drive Cambridge, Ontario N3C 3X2
$699,900
Welcome to this beautifully updated freehold semi-detached home offering over 1,900 sq ft of living space with a finished walkout basement and oversized backyard backing onto green space. This 4-bedroom, 3-bathroom property has been fully renovated and is located in a highly sought-after, family-friendly community. Main Level: Features a bright kitchen with modern updates, a dining room, powder room, and spacious family room with direct walkout to a private deck. Second Level: Includes four well-appointed bedrooms, a 4-piece washroom, and a functional hallway layout. Lower Level: The finished walkout basement offers a large recreation room, a full washroom, laundry room, storage room, cold room and access to a deep backyard with unobstructed green views. Recent Upgrades: New flooring on the main and upper levels, updated kitchen, modern light fixtures, and fresh paint throughout. Abundant natural light enhances every level of the home. Location Highlights: Close proximity to excellent public and Catholic schools, major highways, public transit, and all amenities. This move-in ready property combines modern finishes with a prime location. A must-see home for families seeking space, convenience, and a tranquil setting. (id:63008)
Open House
This property has open houses!
2:00 pm
Ends at:4:00 pm
Property Details
| MLS® Number | 40768947 |
| Property Type | Single Family |
| AmenitiesNearBy | Airport, Park, Playground, Public Transit, Schools, Shopping |
| CommunityFeatures | Quiet Area |
| Features | Sump Pump |
| ParkingSpaceTotal | 2 |
Building
| BathroomTotal | 3 |
| BedroomsAboveGround | 4 |
| BedroomsTotal | 4 |
| Appliances | Dishwasher, Dryer, Refrigerator, Stove, Water Meter, Water Softener, Washer, Hood Fan, Window Coverings |
| ArchitecturalStyle | 2 Level |
| BasementDevelopment | Partially Finished |
| BasementType | Full (partially Finished) |
| ConstructedDate | 1988 |
| ConstructionStyleAttachment | Semi-detached |
| CoolingType | Central Air Conditioning |
| ExteriorFinish | Aluminum Siding, Brick |
| HalfBathTotal | 1 |
| HeatingType | Forced Air |
| StoriesTotal | 2 |
| SizeInterior | 1915 Sqft |
| Type | House |
| UtilityWater | Municipal Water |
Parking
| Attached Garage |
Land
| AccessType | Highway Access, Highway Nearby |
| Acreage | No |
| LandAmenities | Airport, Park, Playground, Public Transit, Schools, Shopping |
| Sewer | Municipal Sewage System |
| SizeFrontage | 28 Ft |
| SizeTotalText | Under 1/2 Acre |
| ZoningDescription | Rs1 |
Rooms
| Level | Type | Length | Width | Dimensions |
|---|---|---|---|---|
| Second Level | Primary Bedroom | 10'3'' x 19'5'' | ||
| Second Level | Bedroom | 8'5'' x 11'6'' | ||
| Second Level | Bedroom | 9'5'' x 13'5'' | ||
| Second Level | Bedroom | 9'7'' x 16'10'' | ||
| Second Level | 4pc Bathroom | Measurements not available | ||
| Basement | Utility Room | 8'10'' x 16'1'' | ||
| Basement | Storage | 7'3'' x 13'6'' | ||
| Basement | 3pc Bathroom | Measurements not available | ||
| Basement | Recreation Room | 12'1'' x 24'3'' | ||
| Main Level | 2pc Bathroom | Measurements not available | ||
| Main Level | Family Room | 10'3'' x 24'3'' | ||
| Main Level | Dining Room | 8'6'' x 9'7'' | ||
| Main Level | Kitchen | 8'2'' x 13'4'' |
https://www.realtor.ca/real-estate/28855474/38-poplar-drive-cambridge
Deep Rayaroth
Salesperson
Unit 1 - 1770 King Street East
Kitchener, Ontario N2G 2P1
Surjit Sam Pablay
Broker of Record
Unit 1 - 1770 King Street East
Kitchener, Ontario N2G 2P1

