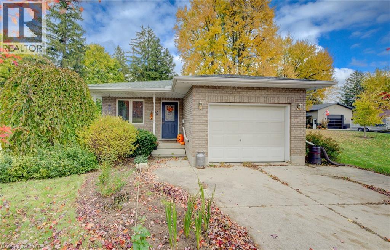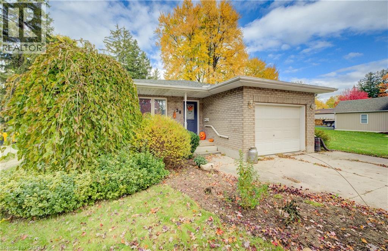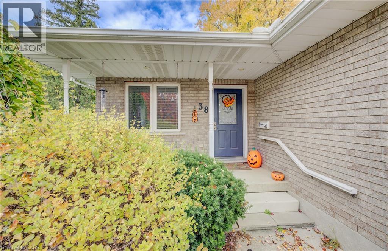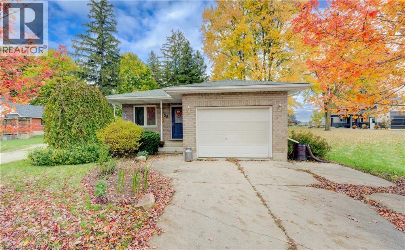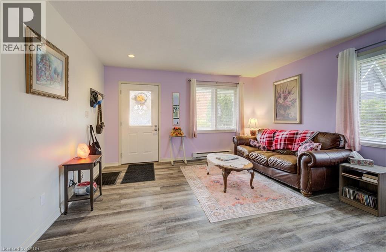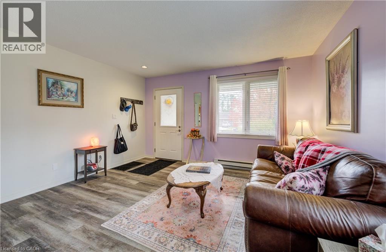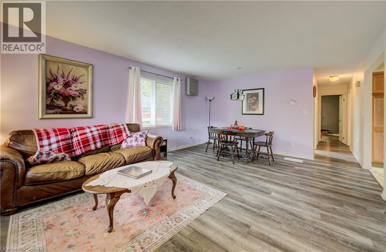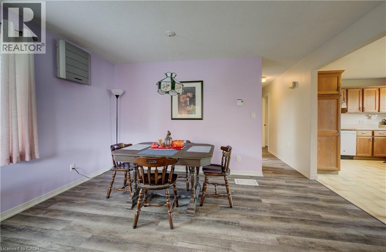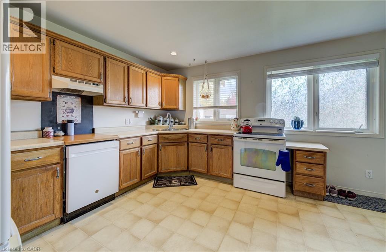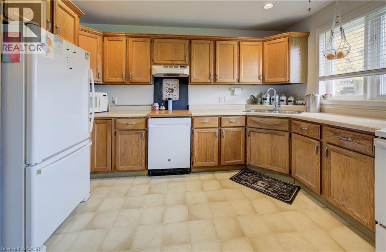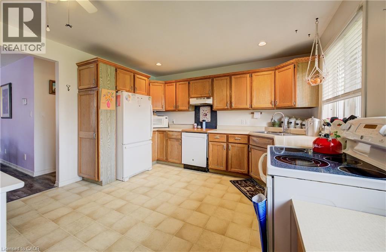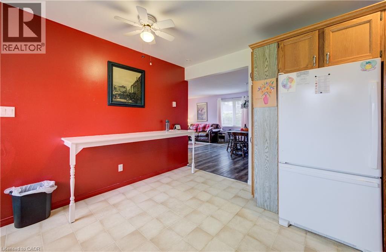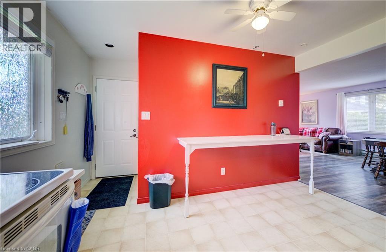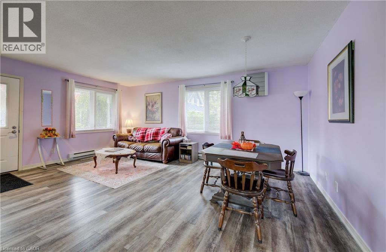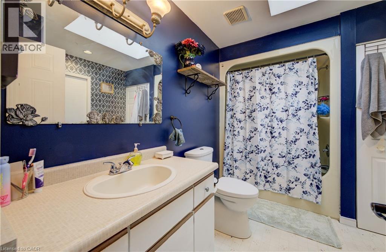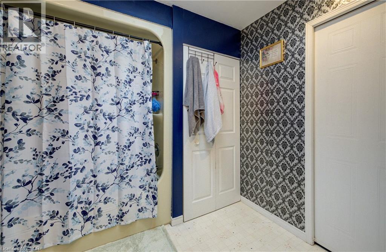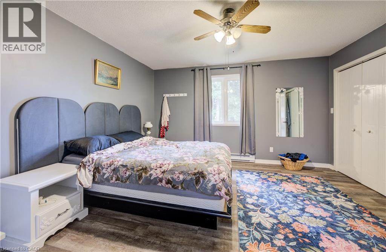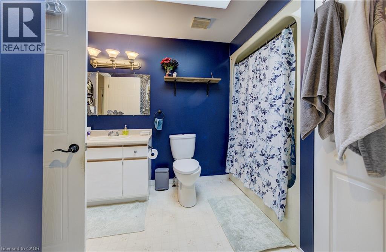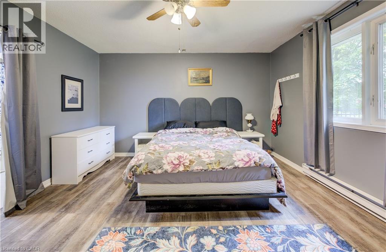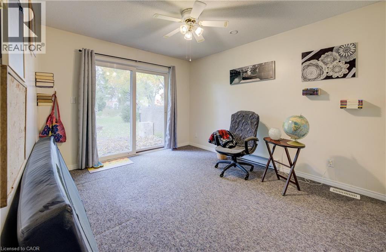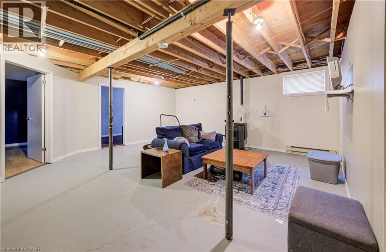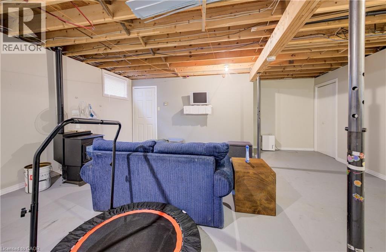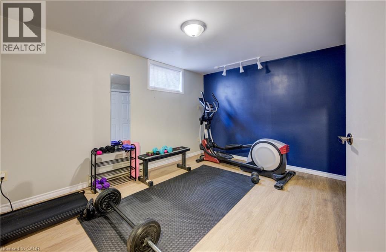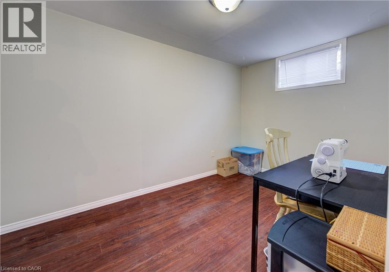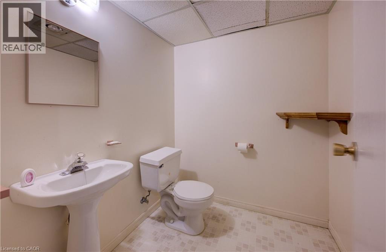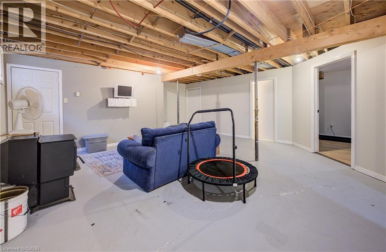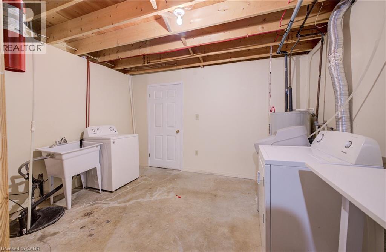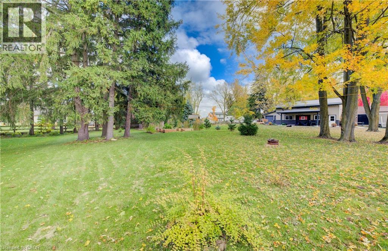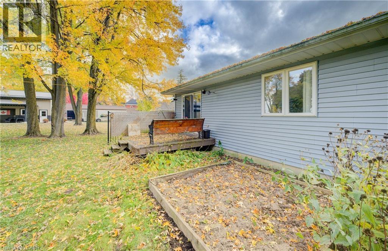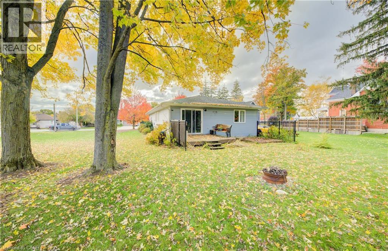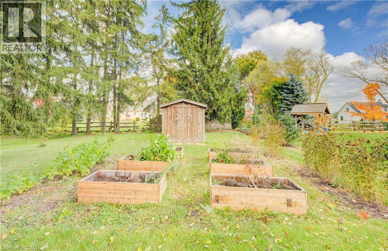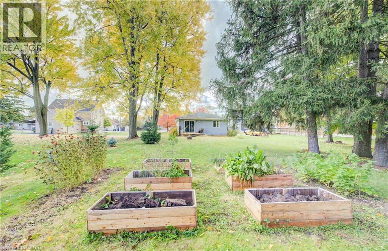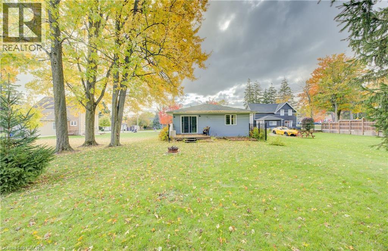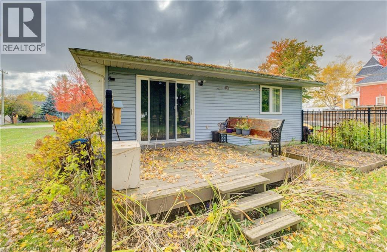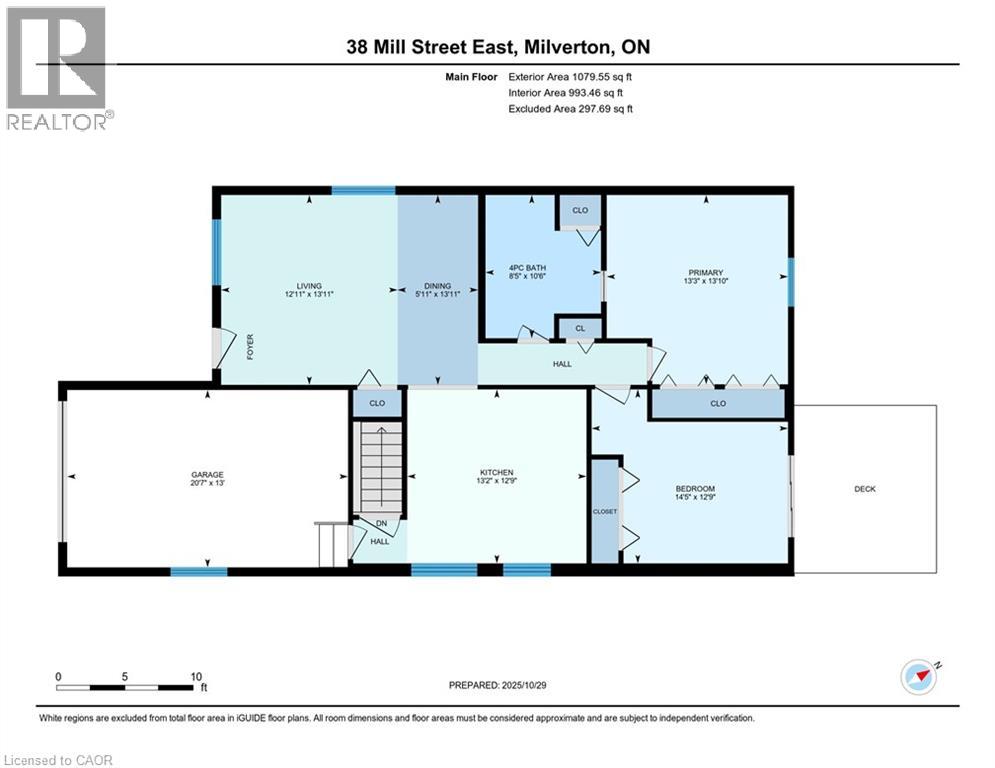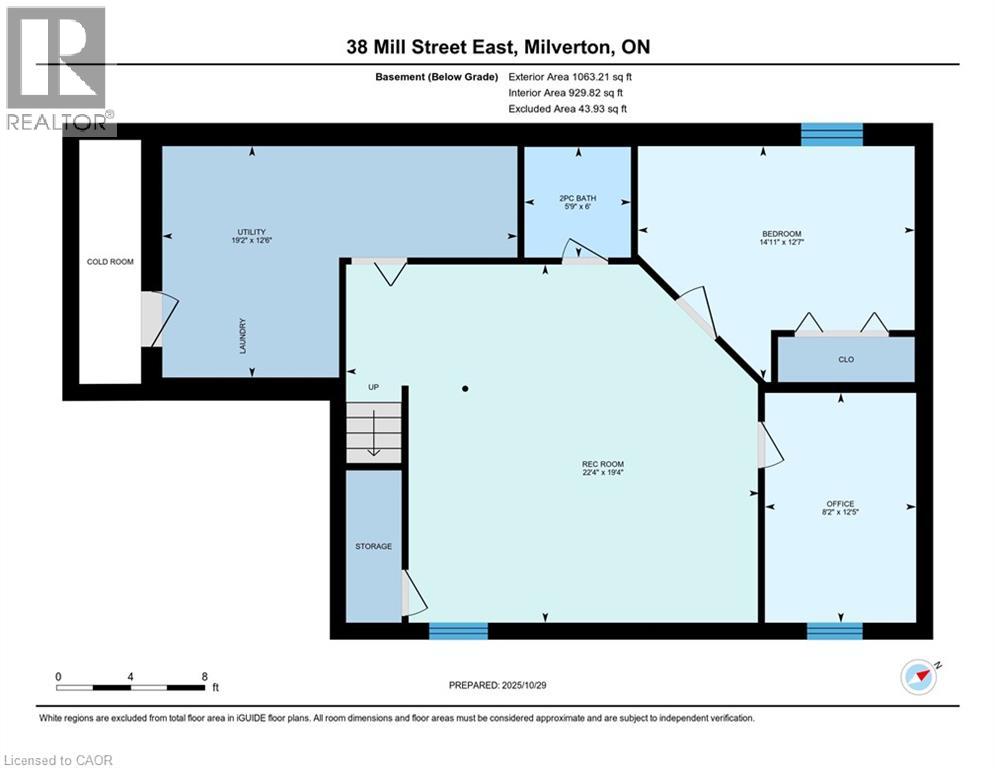38 Mill Street E Milverton, Ontario N0K 1M0
$599,000
Country style property in a great rural town. Excellent Bungalow home in a desired area in the town of Milverton. This home is very spacious and open. 2+2 bedrooms all of which are great size with lots of closet storage. 2 large bathrooms with a cheater door to the master bedroom. The home has had several renovations over the last number of years. This home is on a huge 50 X 200-foot lot and is covered with perennial gardens and numerous mature shade trees. Built in 1989 this home is situated on the property to provide a massive backyard living space. The high ceilings give the basement bright natural light. The newer pellet stove provides comforting heat to enjoy the large rec room area. The outdoor grounds will provide many enjoyment options to make the backyard your own. Mature tree lined large backyard is one of the best in Milverton. An oversized garage will serve you well with multiple parking spots in the driveway. Centrally located between Stratford, Listowel and the KW Region, this home is ideal for commuters or those seeking the small-town charm. This excellent opportunity could be your forever home!! (id:63008)
Property Details
| MLS® Number | 40780924 |
| Property Type | Single Family |
| AmenitiesNearBy | Place Of Worship, Schools |
| Features | Southern Exposure |
| ParkingSpaceTotal | 5 |
Building
| BathroomTotal | 2 |
| BedroomsAboveGround | 2 |
| BedroomsBelowGround | 2 |
| BedroomsTotal | 4 |
| Appliances | Dishwasher, Dryer, Refrigerator, Stove, Washer |
| ArchitecturalStyle | Bungalow |
| BasementDevelopment | Finished |
| BasementType | Full (finished) |
| ConstructedDate | 1990 |
| ConstructionStyleAttachment | Detached |
| CoolingType | Ductless |
| ExteriorFinish | Brick |
| FireplacePresent | Yes |
| FireplaceTotal | 1 |
| FoundationType | Poured Concrete |
| HalfBathTotal | 1 |
| HeatingFuel | Electric, Pellet |
| HeatingType | Stove |
| StoriesTotal | 1 |
| SizeInterior | 1923 Sqft |
| Type | House |
| UtilityWater | Municipal Water |
Parking
| Attached Garage |
Land
| Acreage | No |
| LandAmenities | Place Of Worship, Schools |
| Sewer | Municipal Sewage System |
| SizeDepth | 208 Ft |
| SizeFrontage | 50 Ft |
| SizeTotalText | Under 1/2 Acre |
| ZoningDescription | R2 |
Rooms
| Level | Type | Length | Width | Dimensions |
|---|---|---|---|---|
| Basement | Utility Room | 12'6'' x 19'2'' | ||
| Basement | 2pc Bathroom | 6'0'' x 5'9'' | ||
| Basement | Recreation Room | 19'4'' x 22'4'' | ||
| Basement | Bedroom | 12'5'' x 8'2'' | ||
| Basement | Bedroom | 12'7'' x 14'11'' | ||
| Main Level | 4pc Bathroom | 10'6'' x 8'5'' | ||
| Main Level | Bedroom | 12'9'' x 14'5'' | ||
| Main Level | Primary Bedroom | 13'10'' x 13'3'' | ||
| Main Level | Dining Room | 13'11'' x 15'11'' | ||
| Main Level | Kitchen | 12'9'' x 13'2'' | ||
| Main Level | Living Room | 13'11'' x 12'11'' |
https://www.realtor.ca/real-estate/29044471/38-mill-street-e-milverton
Dan Porlier
Broker
33b - 620 Davenport Rd.
Waterloo, Ontario N2V 2C2

