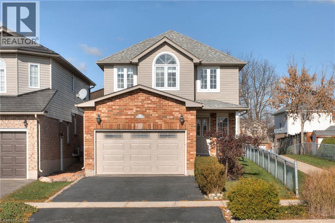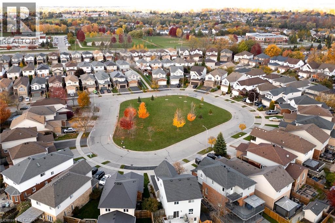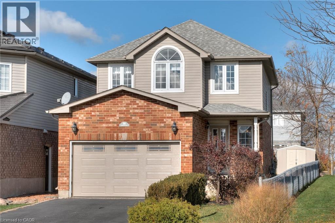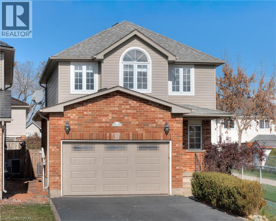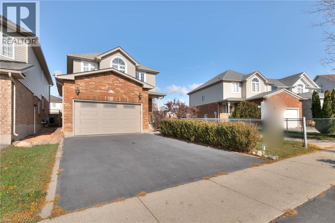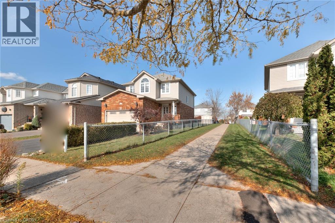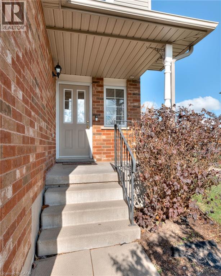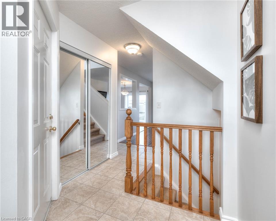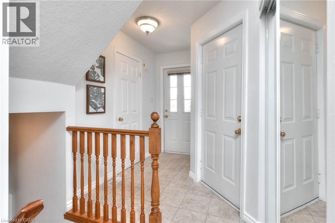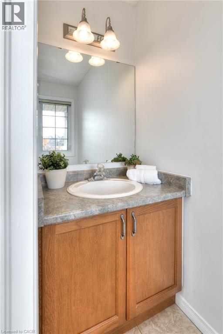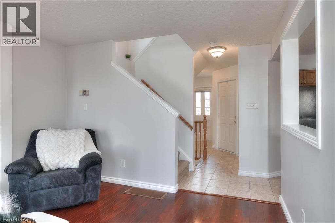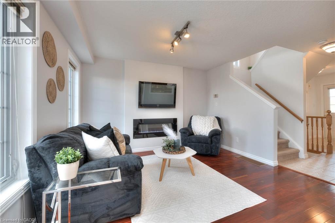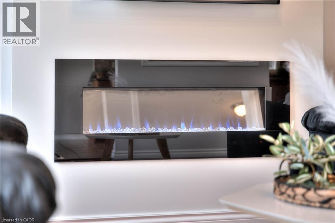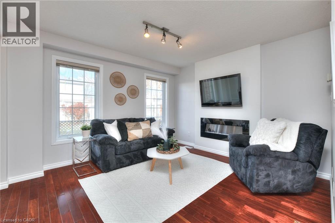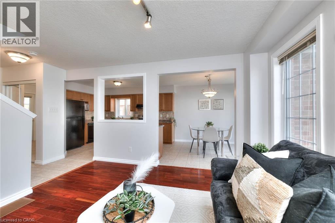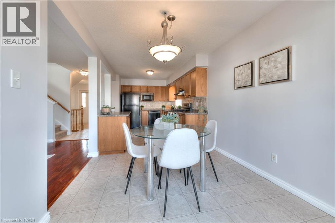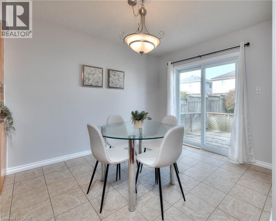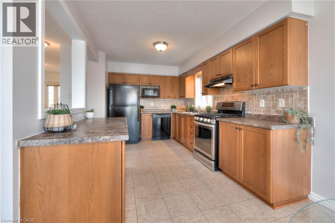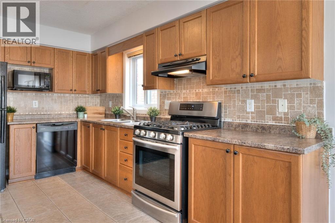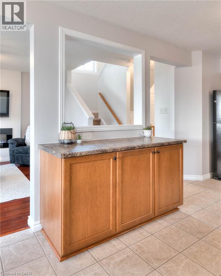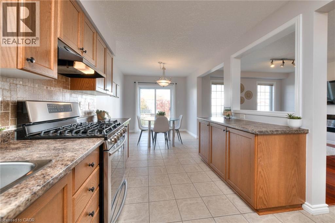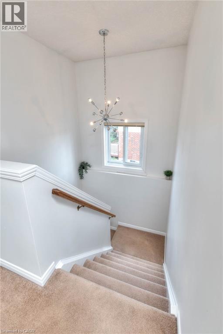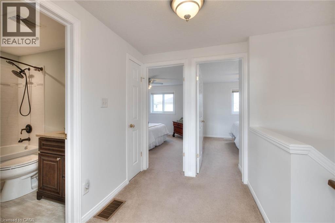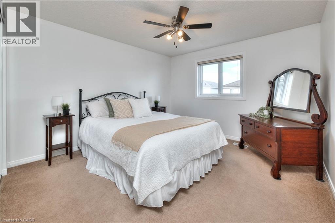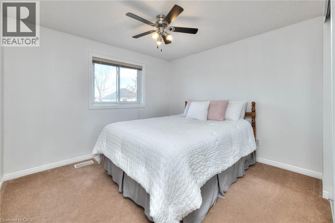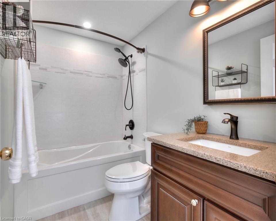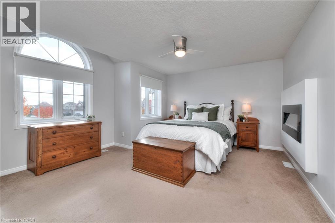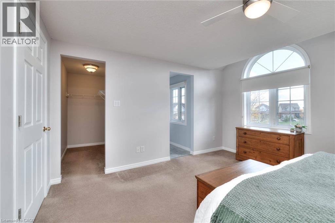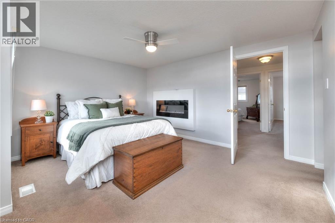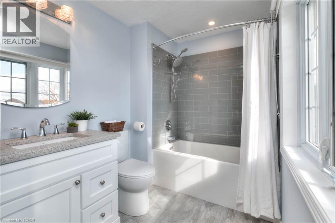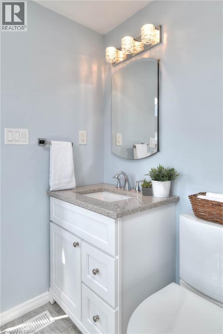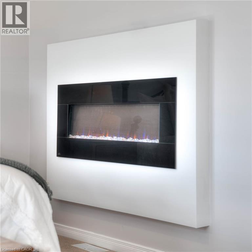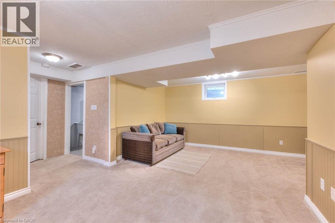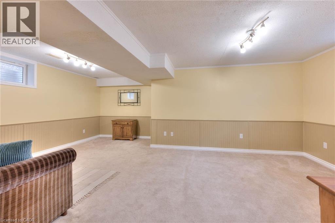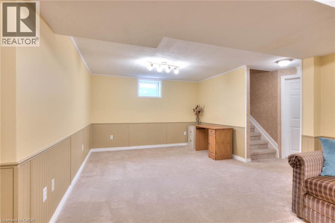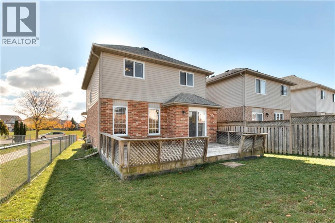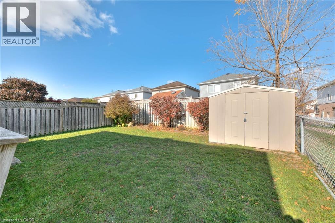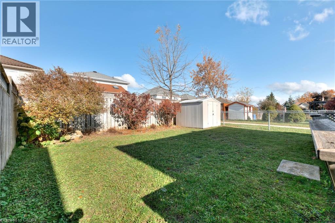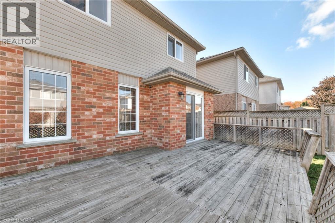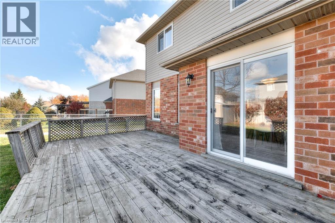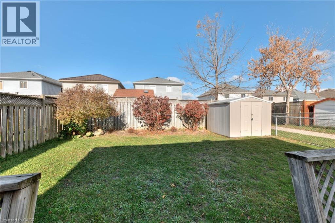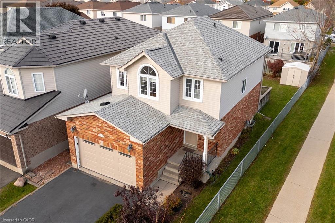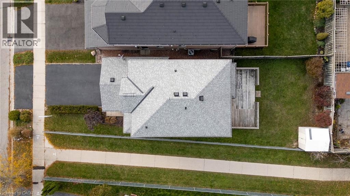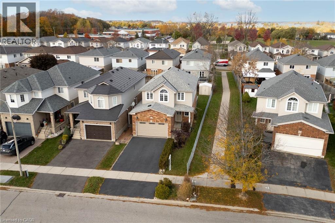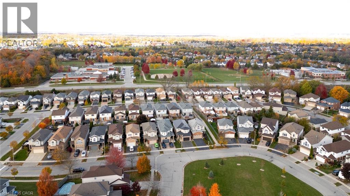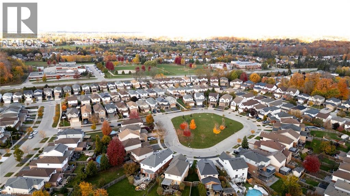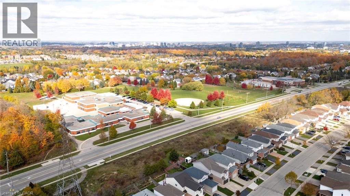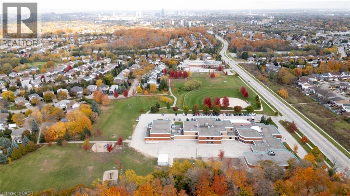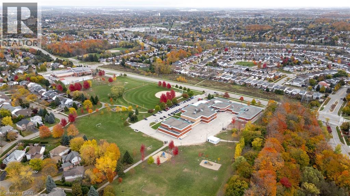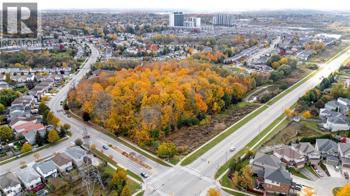38 Heatherwood Place Kitchener, Ontario N2N 3P4
$775,000
Welcome to the quiet cul-de-sac of Heatherwood Place, nestled in the highly sought-after, family-friendly neighbourhood of Highland West. With both Catholic and public schools just a short walk away, this location offers unbeatable convenience for families with school-aged children. The oversized centre court provides a safe, spacious area where kids can play for hours, while also adding privacy and extra space between homes. Whether you’re walking the kids to school or taking a relaxing stroll through Summerside Woods Park just down the street, this is a neighbourhood that truly supports family living. This well-maintained home shines with excellent curb appeal and has seen many thoughtful updates over the years, including a new garage door and full garage renovation (2021), roof with 50-year shingles (2017), renovated upstairs bathrooms (2020), and fresh paint throughout (2025). The owned tankless hot water heater eliminates rental costs, while the heated, fully insulated, and drywalled garage—with an insulated door—creates a comfortable space year-round, perfect for weekend projects or those chilly winter mornings. The fully finished basement adds valuable living space, ideal for a rec room, home office, or guest space. Just move in and enjoy everything this wonderful home and welcoming neighbourhood have to offer! (id:63008)
Property Details
| MLS® Number | 40784207 |
| Property Type | Single Family |
| AmenitiesNearBy | Park, Place Of Worship, Playground, Public Transit, Schools, Shopping |
| CommunityFeatures | Quiet Area, Community Centre, School Bus |
| EquipmentType | None |
| Features | Cul-de-sac, Southern Exposure, Conservation/green Belt, Sump Pump, Automatic Garage Door Opener |
| ParkingSpaceTotal | 4 |
| RentalEquipmentType | None |
| Structure | Porch |
Building
| BathroomTotal | 3 |
| BedroomsAboveGround | 3 |
| BedroomsTotal | 3 |
| Appliances | Dishwasher, Dryer, Refrigerator, Stove, Water Softener, Washer, Hood Fan, Window Coverings, Garage Door Opener |
| ArchitecturalStyle | 2 Level |
| BasementDevelopment | Finished |
| BasementType | Full (finished) |
| ConstructedDate | 2002 |
| ConstructionStyleAttachment | Detached |
| CoolingType | Central Air Conditioning |
| ExteriorFinish | Brick Veneer, Vinyl Siding |
| FireplaceFuel | Electric |
| FireplacePresent | Yes |
| FireplaceTotal | 2 |
| FireplaceType | Other - See Remarks |
| Fixture | Ceiling Fans |
| HalfBathTotal | 1 |
| HeatingFuel | Natural Gas |
| HeatingType | Forced Air |
| StoriesTotal | 2 |
| SizeInterior | 1565 Sqft |
| Type | House |
| UtilityWater | Municipal Water |
Parking
| Attached Garage |
Land
| AccessType | Highway Access |
| Acreage | No |
| LandAmenities | Park, Place Of Worship, Playground, Public Transit, Schools, Shopping |
| Sewer | Municipal Sewage System |
| SizeDepth | 110 Ft |
| SizeFrontage | 29 Ft |
| SizeTotalText | Under 1/2 Acre |
| ZoningDescription | R4 |
Rooms
| Level | Type | Length | Width | Dimensions |
|---|---|---|---|---|
| Second Level | Full Bathroom | 7'7'' x 6'3'' | ||
| Second Level | Primary Bedroom | 14'3'' x 13'5'' | ||
| Second Level | 4pc Bathroom | 7'10'' x 5'0'' | ||
| Second Level | Bedroom | 11'0'' x 11'9'' | ||
| Second Level | Bedroom | 10'10'' x 11'9'' | ||
| Basement | Cold Room | 5'9'' x 4'10'' | ||
| Basement | Exercise Room | 9'5'' x 8'11'' | ||
| Basement | Laundry Room | 7'0'' x 6'2'' | ||
| Basement | Recreation Room | 22'11'' x 12'2'' | ||
| Main Level | Living Room | 12'1'' x 12'1'' | ||
| Main Level | Kitchen/dining Room | 10'10'' x 23'9'' | ||
| Main Level | 2pc Bathroom | 3'1'' x 7'8'' | ||
| Main Level | Foyer | 6'10'' x 7'9'' |
https://www.realtor.ca/real-estate/29047278/38-heatherwood-place-kitchener
Nicole Ashley Prokopowicz
Salesperson
75 King Street South Unit 50a
Waterloo, Ontario N2J 1P2
William Prokopowicz
Salesperson
75 King Street South Unit 50
Waterloo, Ontario N2J 1P2

