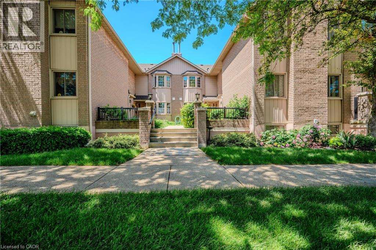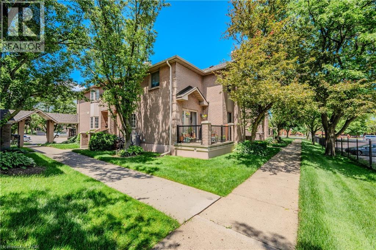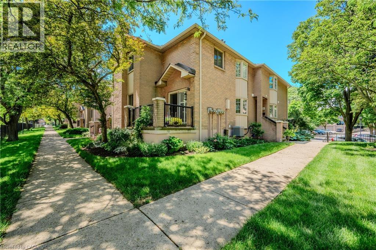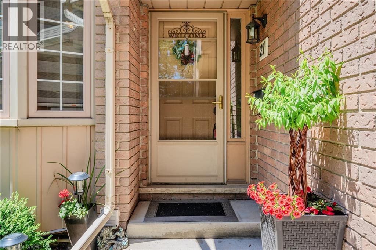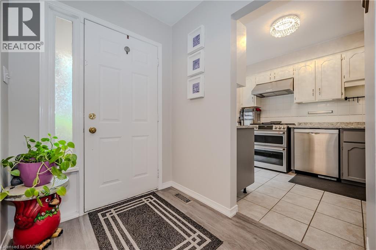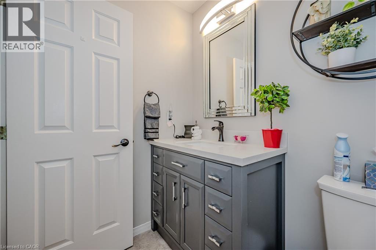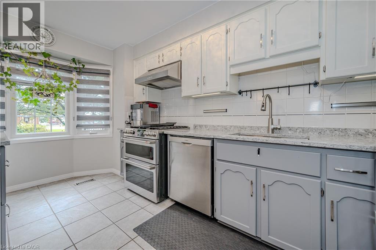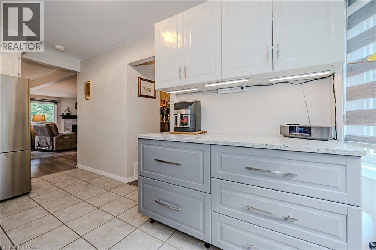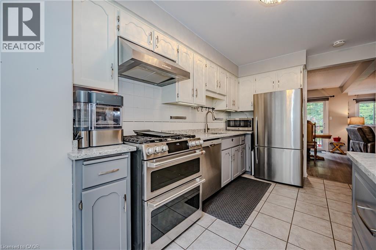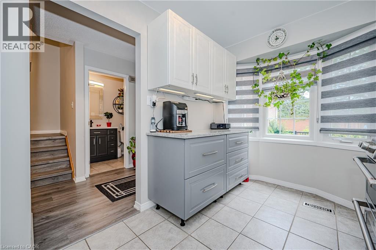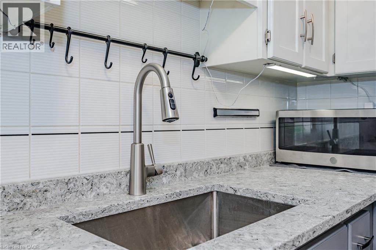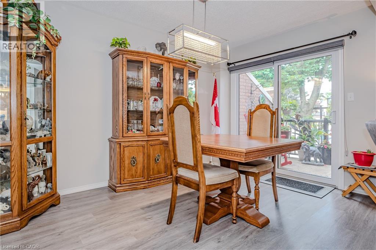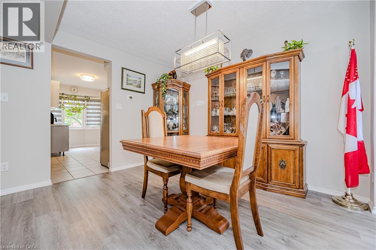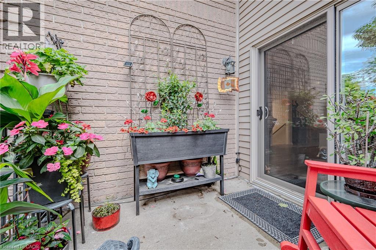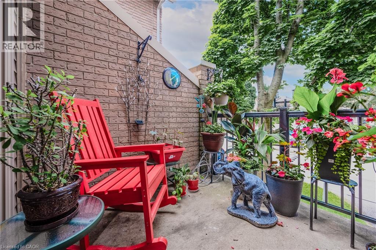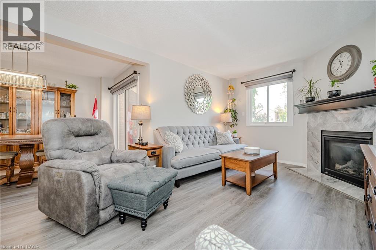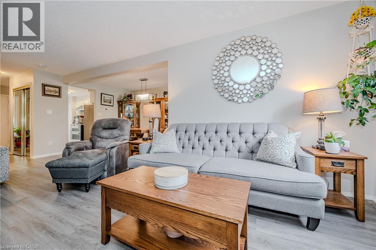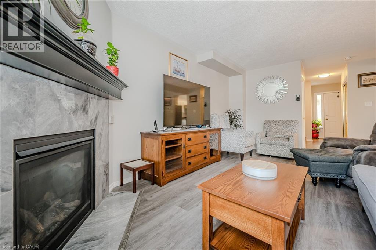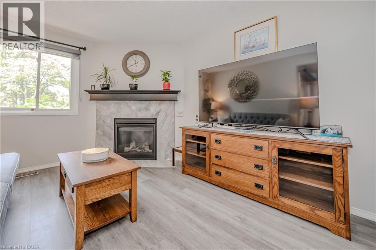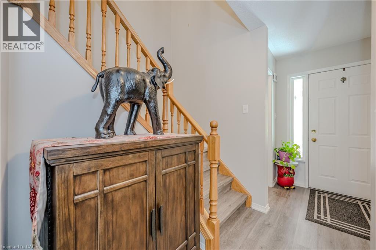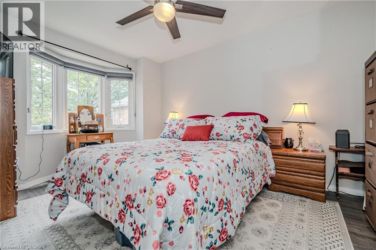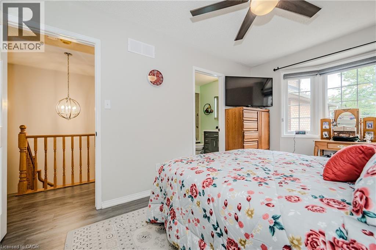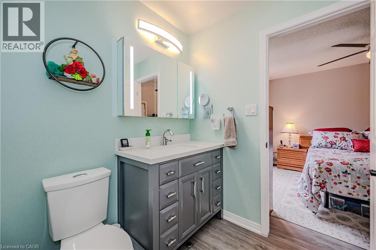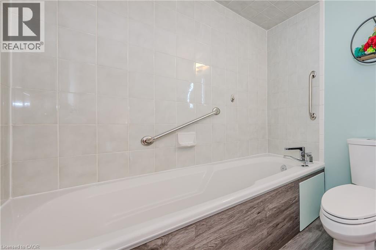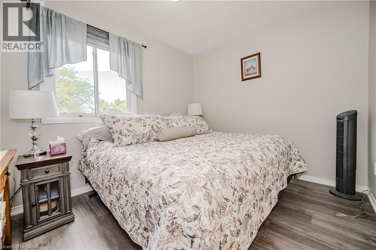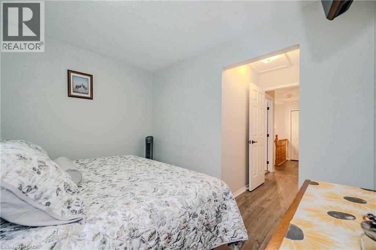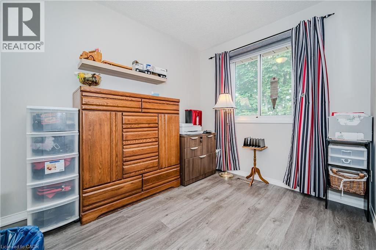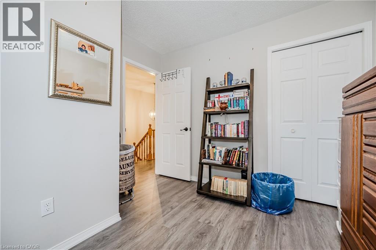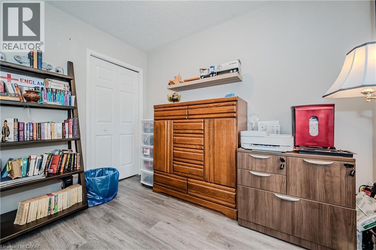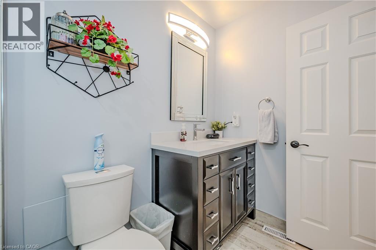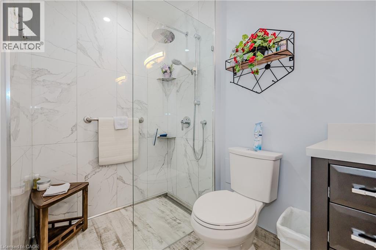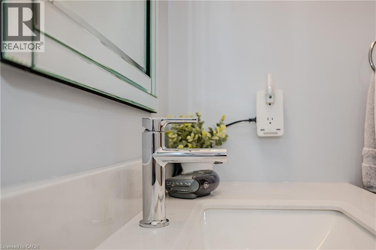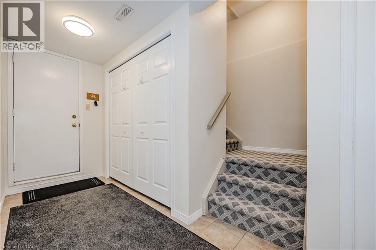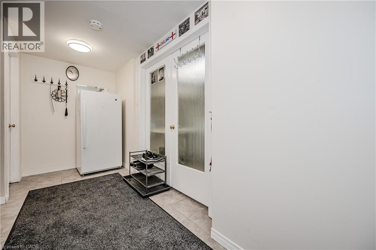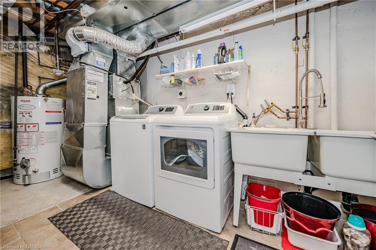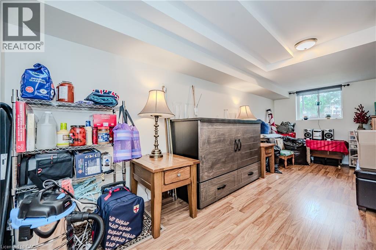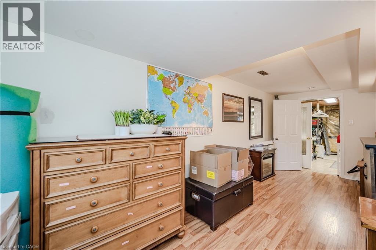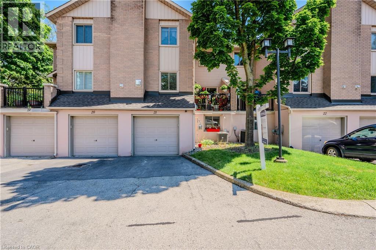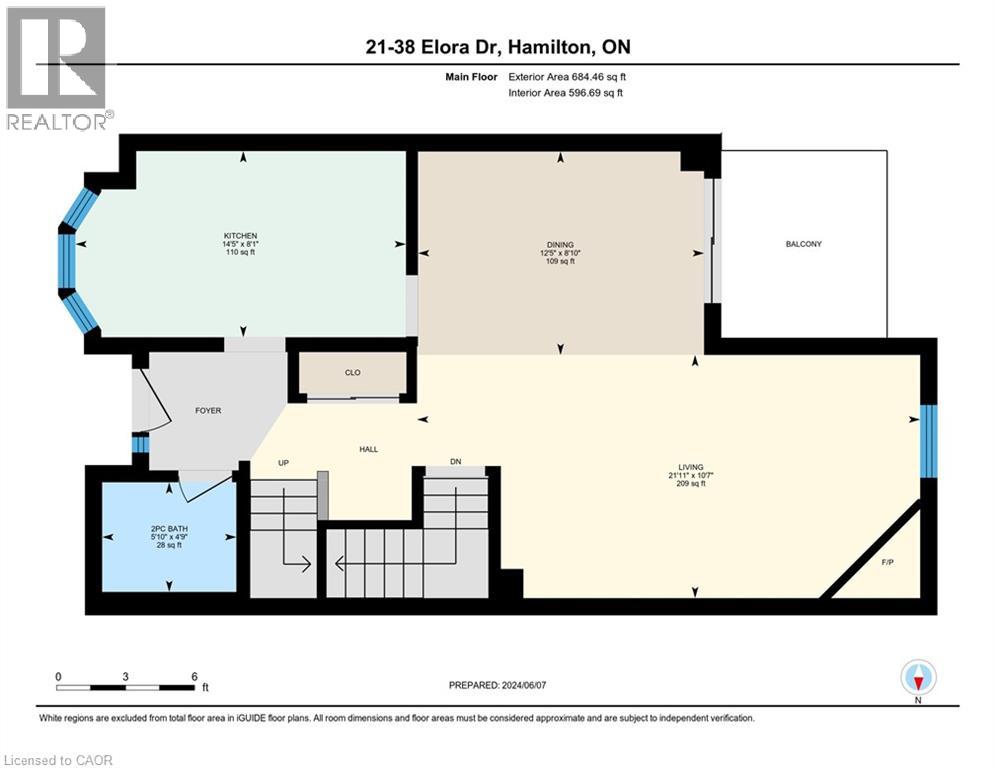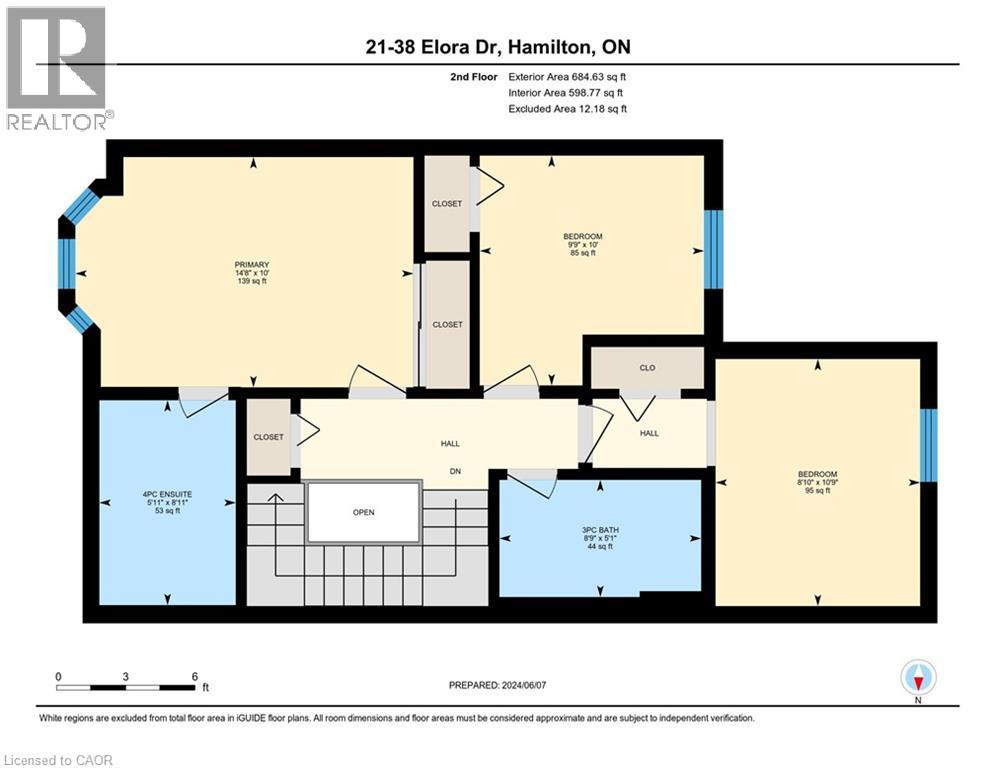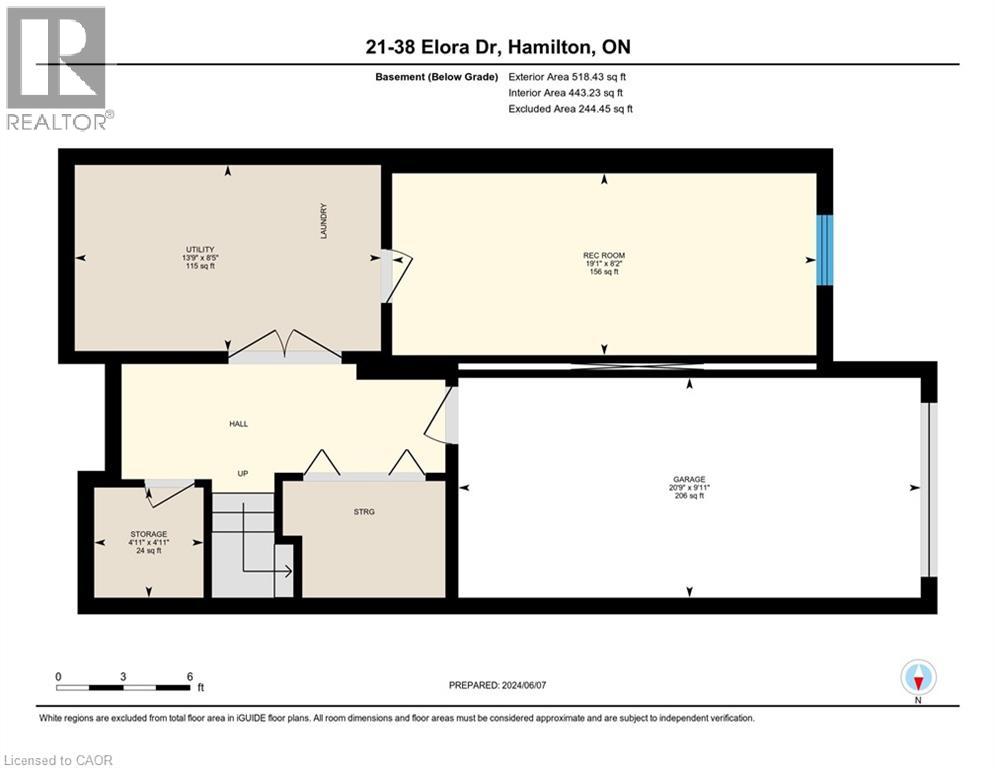38 Elora Drive Unit# 21 Hamilton, Ontario L9C 7L4
$599,000Maintenance, Insurance, Water, Parking
$457.65 Monthly
Maintenance, Insurance, Water, Parking
$457.65 MonthlyBeautifully renovated 2 storey unit in West Mountain Town. Featuring over $100k in renovations & upgrades. 3+1 bedrooms, 2.5 bathrooms (roughed in bath in basement). Master bedroom with ensuite. Renovations include kitchen, flooring, bathrooms, blinds, gas fireplace, and appliances. Basement bedroom or office space. Terrace off main level for enjoying scenery. Single car garage with inside entry, sought after area with easy access to parks, schools, shopping, and bus route. (id:63008)
Property Details
| MLS® Number | 40768906 |
| Property Type | Single Family |
| AmenitiesNearBy | Park, Place Of Worship, Schools |
| CommunityFeatures | Quiet Area, Community Centre |
| EquipmentType | Water Heater |
| Features | Balcony, Paved Driveway |
| ParkingSpaceTotal | 2 |
| RentalEquipmentType | Water Heater |
Building
| BathroomTotal | 3 |
| BedroomsAboveGround | 3 |
| BedroomsTotal | 3 |
| Appliances | Dryer, Refrigerator, Stove, Washer, Window Coverings |
| ArchitecturalStyle | 2 Level |
| BasementDevelopment | Finished |
| BasementType | Full (finished) |
| ConstructionStyleAttachment | Attached |
| CoolingType | Central Air Conditioning |
| ExteriorFinish | Brick |
| HalfBathTotal | 1 |
| HeatingType | Forced Air |
| StoriesTotal | 2 |
| SizeInterior | 1369 Sqft |
| Type | Row / Townhouse |
| UtilityWater | Municipal Water |
Parking
| Attached Garage |
Land
| Acreage | No |
| LandAmenities | Park, Place Of Worship, Schools |
| Sewer | Municipal Sewage System |
| SizeTotalText | Unknown |
| ZoningDescription | E-2/s-200 |
Rooms
| Level | Type | Length | Width | Dimensions |
|---|---|---|---|---|
| Second Level | 3pc Bathroom | Measurements not available | ||
| Second Level | Bedroom | 10'0'' x 9'9'' | ||
| Second Level | Bedroom | 10'9'' x 8'10'' | ||
| Second Level | 4pc Bathroom | Measurements not available | ||
| Second Level | Primary Bedroom | 10'0'' x 14'8'' | ||
| Basement | Utility Room | 8'5'' x 13'9'' | ||
| Basement | Storage | 4'11'' x 4'11'' | ||
| Basement | Recreation Room | 9'11'' x 20'9'' | ||
| Main Level | 2pc Bathroom | Measurements not available | ||
| Main Level | Living Room | 10'7'' x 21'11'' | ||
| Main Level | Dining Room | 8'10'' x 12'5'' | ||
| Main Level | Kitchen | 8'1'' x 14'5'' |
https://www.realtor.ca/real-estate/28858209/38-elora-drive-unit-21-hamilton
Lisa Ann Weber
Broker
502 Brant Street Unit 1a
Burlington, Ontario L7R 2G4

