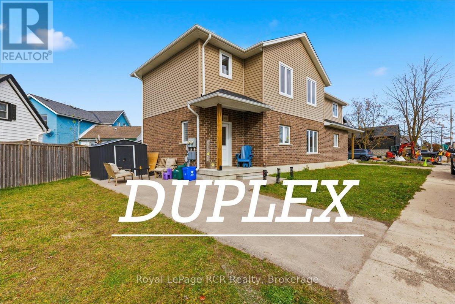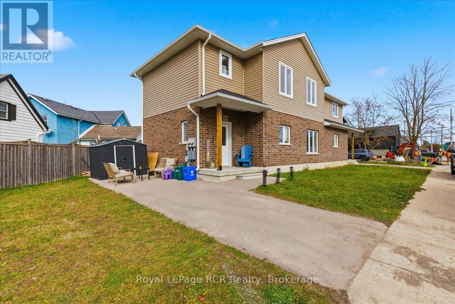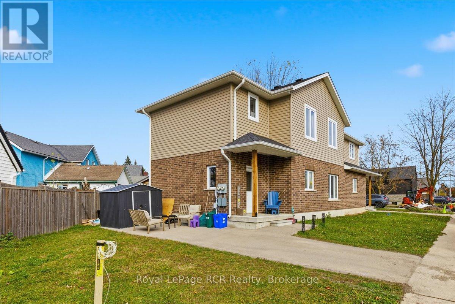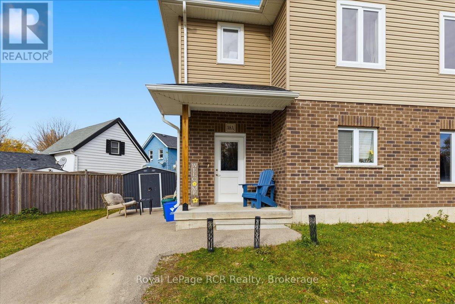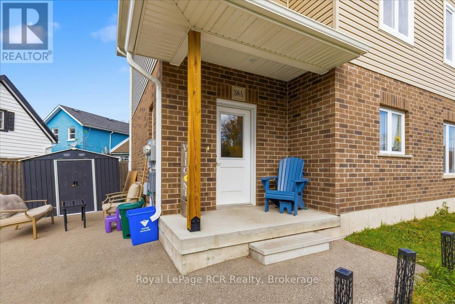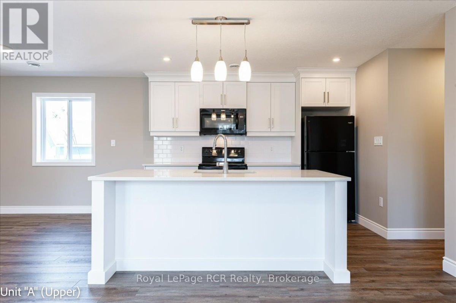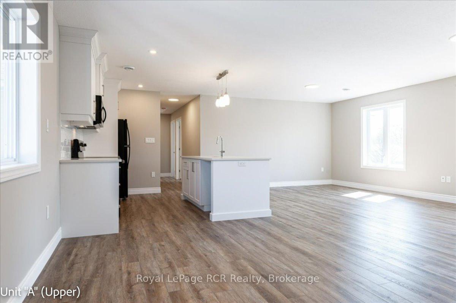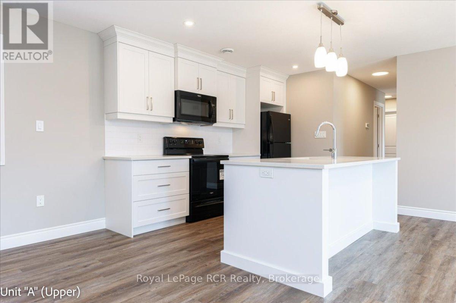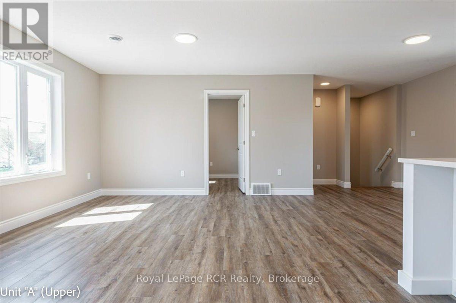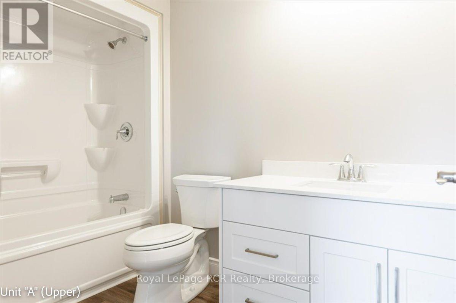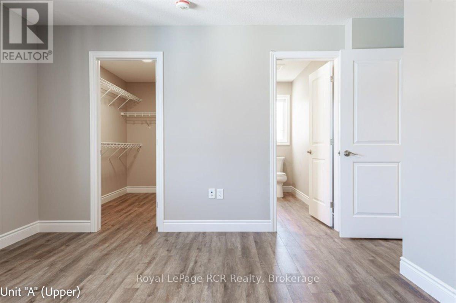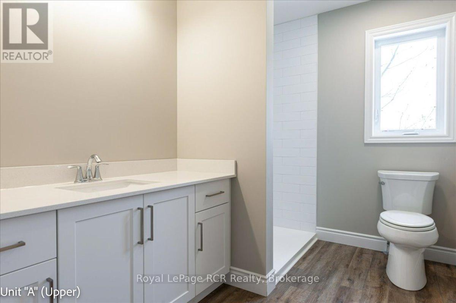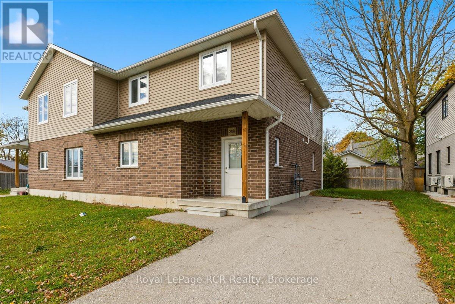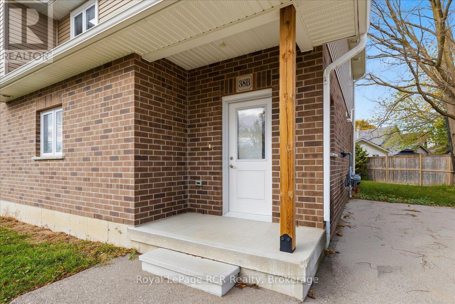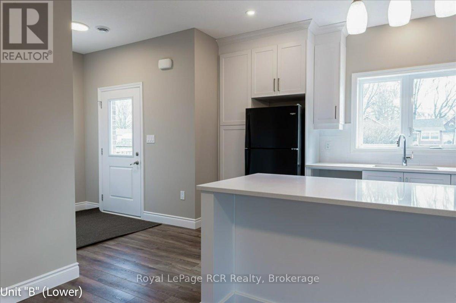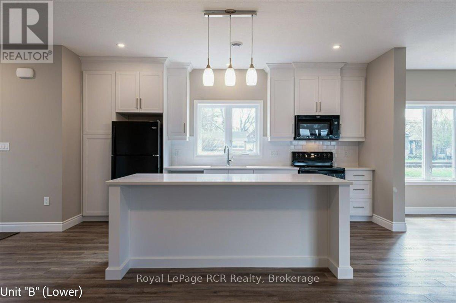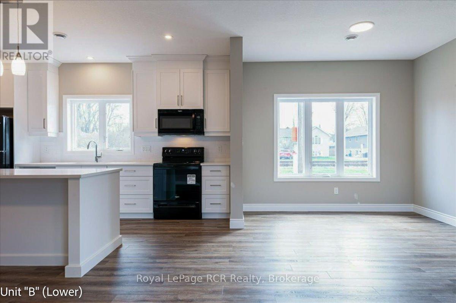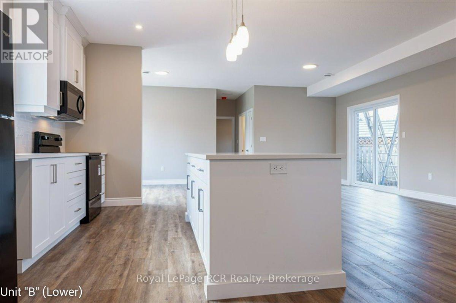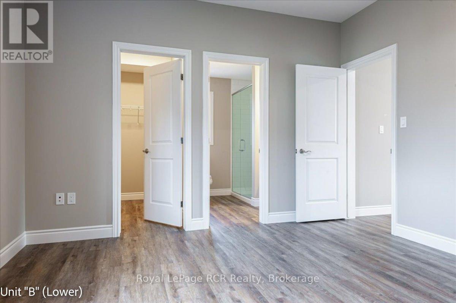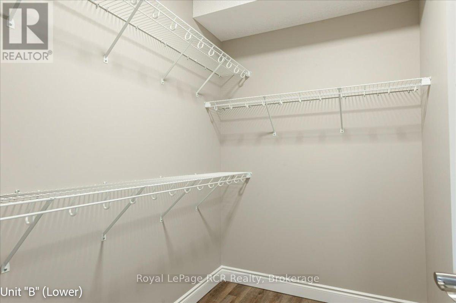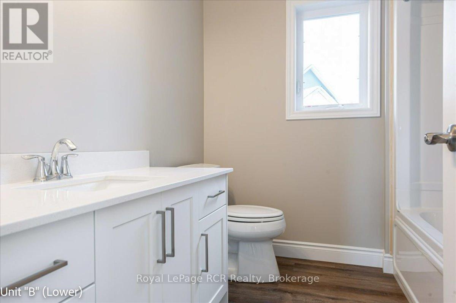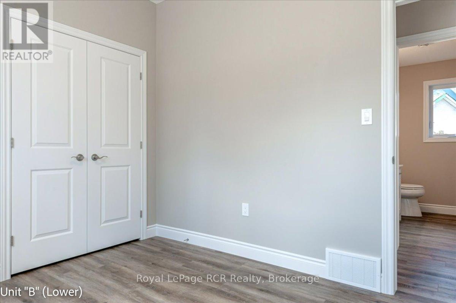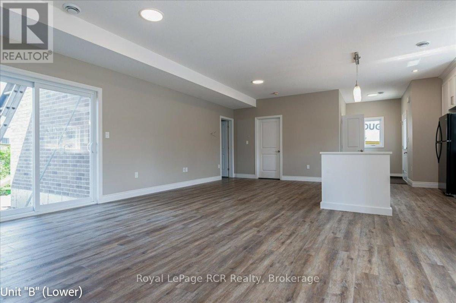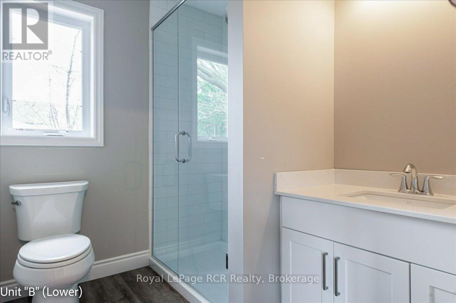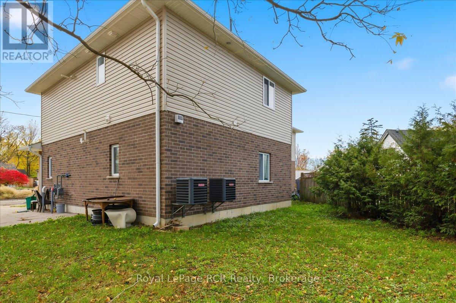38 Cobourg Lane Stratford, Ontario N5A 1E7
$975,000
38 Cobourg Lane, Stratford - A modern, thoughtfully designed 4-year-old duplex offering versatility and comfort. The upper unit is currently occupied, while the main floor will be available to move-in. Perfect for homeowners who want extra income potential or room for extended family, this property features open-concept kitchens with large islands, stone countertops, vinyl plank flooring, ensuite bedrooms, walk-in closets, full baths with walk-in showers, and bright, airy living spaces. Each unit includes new appliances, full laundry, private entrances, porches, and dedicated parking. With no condo or common fees, you have full control over the property. Ideally located just steps from Stratford's vibrant downtown, this duplex combines modern living, convenience, and flexibility - a must-see opportunity! (id:63008)
Property Details
| MLS® Number | X12517818 |
| Property Type | Multi-family |
| Community Name | Stratford |
| ParkingSpaceTotal | 4 |
Building
| BathroomTotal | 4 |
| BedroomsAboveGround | 6 |
| BedroomsTotal | 6 |
| Age | 0 To 5 Years |
| Amenities | Separate Heating Controls, Separate Electricity Meters |
| Appliances | Dishwasher, Dryer, Microwave, Hood Fan, Two Stoves, Two Washers, Two Refrigerators |
| BasementType | None |
| CoolingType | Central Air Conditioning |
| ExteriorFinish | Brick, Vinyl Siding |
| FoundationType | Concrete |
| HeatingFuel | Natural Gas |
| HeatingType | Forced Air |
| StoriesTotal | 2 |
| SizeInterior | 2500 - 3000 Sqft |
| Type | Duplex |
| UtilityWater | Municipal Water |
Parking
| No Garage |
Land
| Acreage | No |
| Sewer | Sanitary Sewer |
| SizeDepth | 69 Ft ,1 In |
| SizeFrontage | 93 Ft ,10 In |
| SizeIrregular | 93.9 X 69.1 Ft |
| SizeTotalText | 93.9 X 69.1 Ft|under 1/2 Acre |
| ZoningDescription | R2 |
Rooms
| Level | Type | Length | Width | Dimensions |
|---|---|---|---|---|
| Second Level | Dining Room | 4.66 m | 2.77 m | 4.66 m x 2.77 m |
| Second Level | Living Room | 6.71 m | 3.7 m | 6.71 m x 3.7 m |
| Second Level | Kitchen | 3.5 m | 2.78 m | 3.5 m x 2.78 m |
| Second Level | Bathroom | 3.02 m | 1.64 m | 3.02 m x 1.64 m |
| Second Level | Primary Bedroom | 4.3 m | 4.15 m | 4.3 m x 4.15 m |
| Second Level | Bathroom | 2.99 m | 2 m | 2.99 m x 2 m |
| Second Level | Utility Room | 3.17 m | 2.83 m | 3.17 m x 2.83 m |
| Second Level | Bedroom | 4.27 m | 2.61 m | 4.27 m x 2.61 m |
| Second Level | Bedroom | 3.07 m | 2.61 m | 3.07 m x 2.61 m |
| Main Level | Foyer | 1.86 m | 1.83 m | 1.86 m x 1.83 m |
| Main Level | Foyer | 2.51 m | 3.71 m | 2.51 m x 3.71 m |
| Main Level | Bedroom | 3.14 m | 3.36 m | 3.14 m x 3.36 m |
| Main Level | Bathroom | 2.34 m | 2.33 m | 2.34 m x 2.33 m |
| Main Level | Bedroom | 3.39 m | 3.02 m | 3.39 m x 3.02 m |
| Main Level | Dining Room | 3.11 m | 6.48 m | 3.11 m x 6.48 m |
| Main Level | Kitchen | 5.12 m | 2.81 m | 5.12 m x 2.81 m |
| Main Level | Living Room | 5.12 m | 3.66 m | 5.12 m x 3.66 m |
| Main Level | Primary Bedroom | 4.88 m | 3.82 m | 4.88 m x 3.82 m |
| Main Level | Bathroom | 2.41 m | 1.77 m | 2.41 m x 1.77 m |
| Main Level | Utility Room | 2.41 m | 2.66 m | 2.41 m x 2.66 m |
Utilities
| Electricity | Installed |
| Sewer | Installed |
https://www.realtor.ca/real-estate/29076030/38-cobourg-lane-stratford-stratford
James Horst
Salesperson
165 Main St S
Mount Forest, Ontario N0G 2L0

